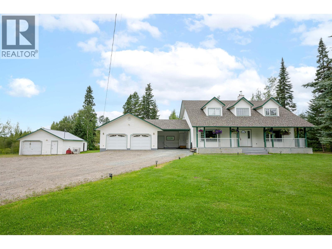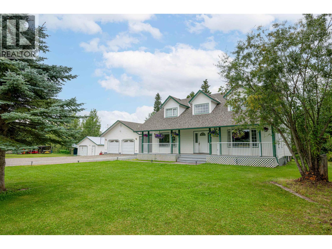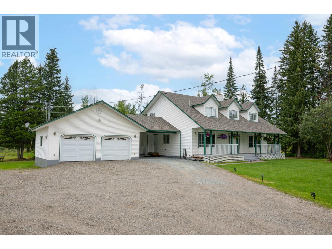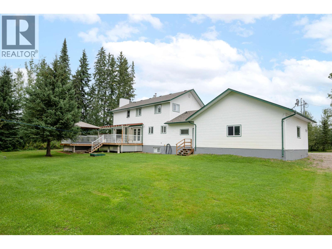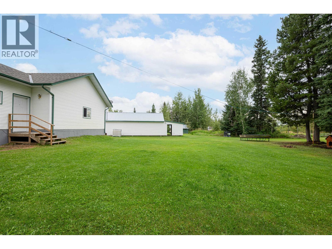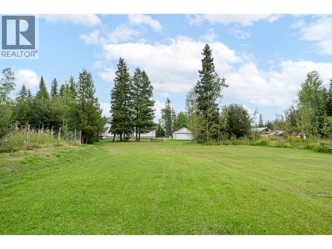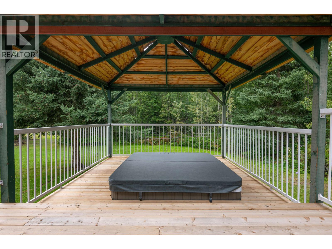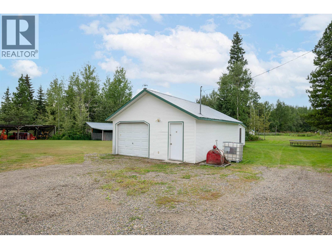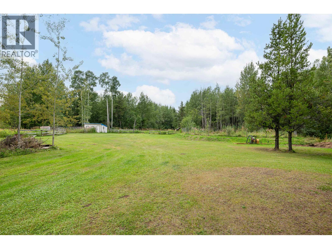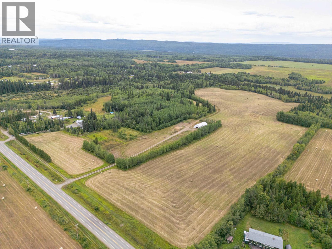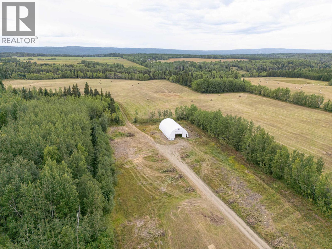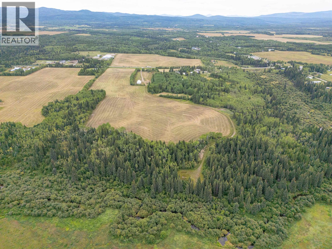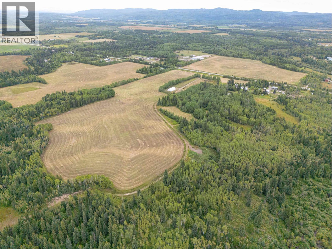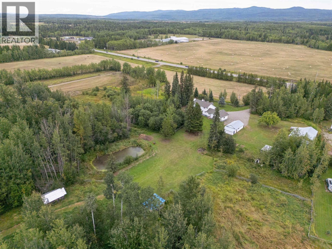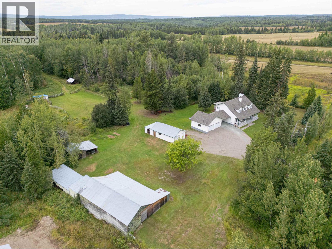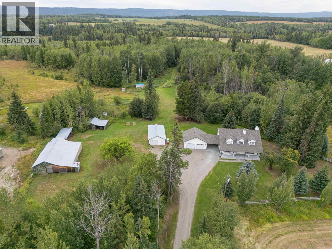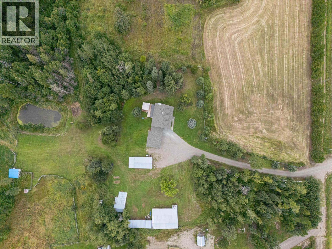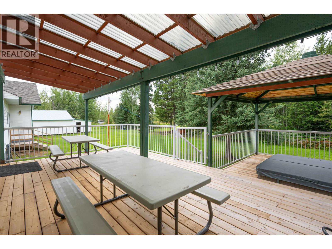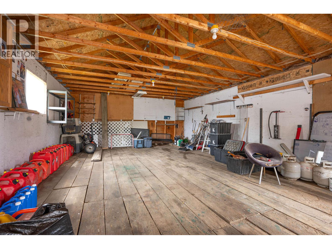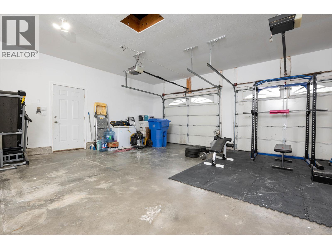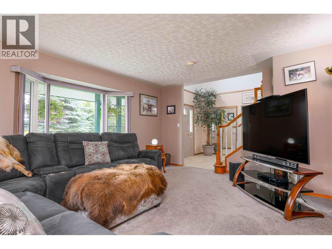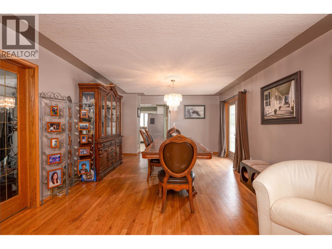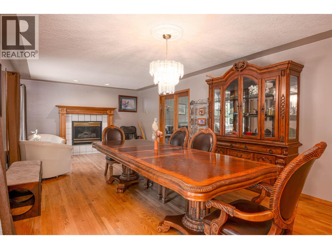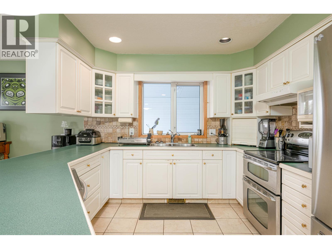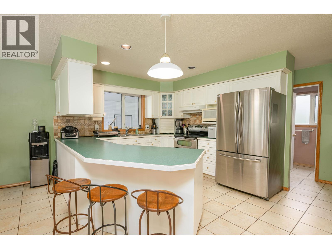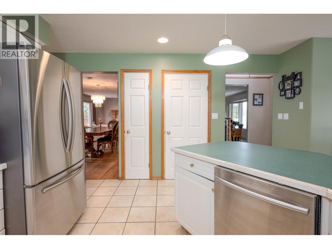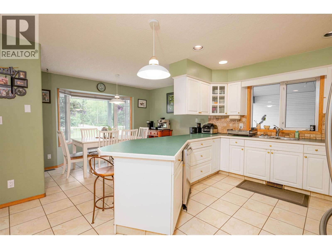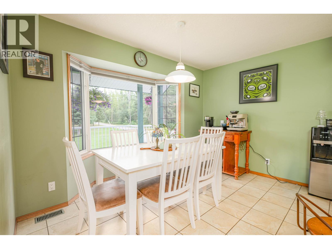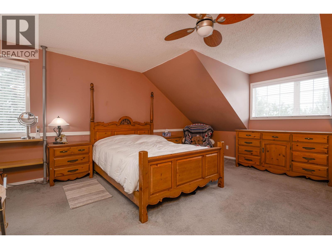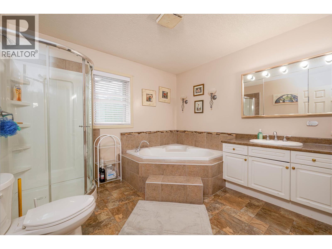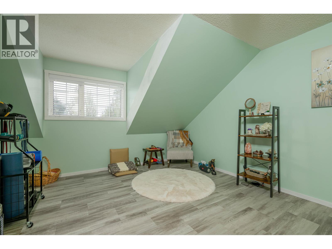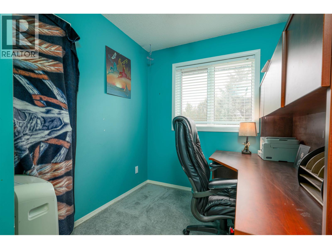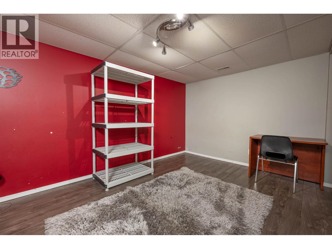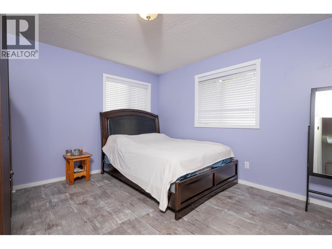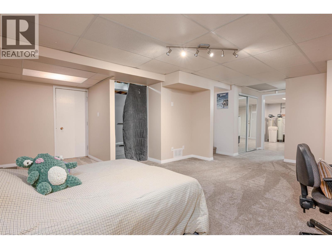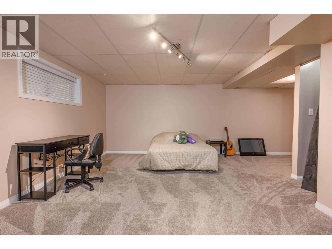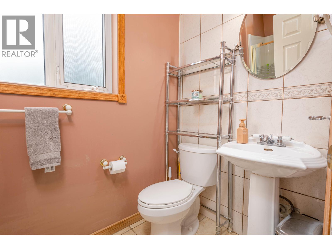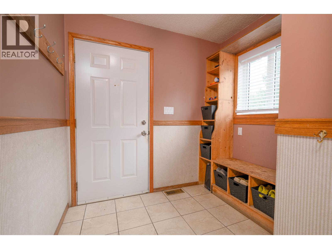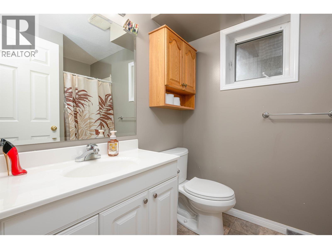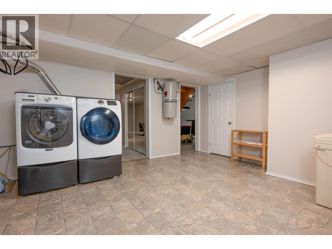4 Bedroom
3 Bathroom
3,375 ft2
Fireplace
Forced Air
Acreage
$1,200,000
Rare 120-acre property zoned RU3 & 5 acres zoned M1(Industrial) with endless potential! Spacious 4 bed, 3 bath home with new deck & hot tub, charming front porch, and scenic walking trails and the property runs along Tabor Creek. Impressive 40x80 outbuilding in the M! zoned area, detached 2-car garage, extra shop, barn, chicken coop, lagoon & well. 40 acres in hay production. Perfect mix of rural living & industrial opportunity! (id:46156)
Property Details
|
MLS® Number
|
R3037995 |
|
Property Type
|
Single Family |
Building
|
Bathroom Total
|
3 |
|
Bedrooms Total
|
4 |
|
Basement Development
|
Partially Finished |
|
Basement Type
|
N/a (partially Finished) |
|
Constructed Date
|
1993 |
|
Construction Style Attachment
|
Detached |
|
Exterior Finish
|
Vinyl Siding |
|
Fireplace Present
|
Yes |
|
Fireplace Total
|
1 |
|
Foundation Type
|
Concrete Perimeter |
|
Heating Fuel
|
Natural Gas, Wood |
|
Heating Type
|
Forced Air |
|
Roof Material
|
Asphalt Shingle |
|
Roof Style
|
Conventional |
|
Stories Total
|
3 |
|
Size Interior
|
3,375 Ft2 |
|
Total Finished Area
|
3375 Sqft |
|
Type
|
House |
|
Utility Water
|
Drilled Well |
Parking
Land
|
Acreage
|
Yes |
|
Size Irregular
|
121 |
|
Size Total
|
121 Ac |
|
Size Total Text
|
121 Ac |
Rooms
| Level |
Type |
Length |
Width |
Dimensions |
|
Above |
Bedroom 2 |
10 ft ,3 in |
14 ft ,9 in |
10 ft ,3 in x 14 ft ,9 in |
|
Above |
Bedroom 3 |
12 ft ,9 in |
12 ft |
12 ft ,9 in x 12 ft |
|
Above |
Bedroom 4 |
13 ft ,9 in |
16 ft |
13 ft ,9 in x 16 ft |
|
Above |
Office |
9 ft ,9 in |
7 ft ,1 in |
9 ft ,9 in x 7 ft ,1 in |
|
Above |
Other |
6 ft ,5 in |
7 ft |
6 ft ,5 in x 7 ft |
|
Basement |
Laundry Room |
16 ft |
14 ft |
16 ft x 14 ft |
|
Basement |
Bedroom 5 |
13 ft ,1 in |
9 ft ,4 in |
13 ft ,1 in x 9 ft ,4 in |
|
Basement |
Recreational, Games Room |
19 ft ,6 in |
2 ft ,8 in |
19 ft ,6 in x 2 ft ,8 in |
|
Basement |
Storage |
6 ft |
7 ft ,6 in |
6 ft x 7 ft ,6 in |
|
Main Level |
Living Room |
16 ft ,3 in |
13 ft ,5 in |
16 ft ,3 in x 13 ft ,5 in |
|
Main Level |
Dining Room |
24 ft ,5 in |
13 ft ,9 in |
24 ft ,5 in x 13 ft ,9 in |
|
Main Level |
Kitchen |
14 ft ,5 in |
12 ft ,5 in |
14 ft ,5 in x 12 ft ,5 in |
|
Main Level |
Foyer |
8 ft ,8 in |
6 ft ,4 in |
8 ft ,8 in x 6 ft ,4 in |
|
Main Level |
Eating Area |
12 ft ,5 in |
6 ft ,6 in |
12 ft ,5 in x 6 ft ,6 in |
https://www.realtor.ca/real-estate/28747322/13925-cariboo-highway-prince-george


