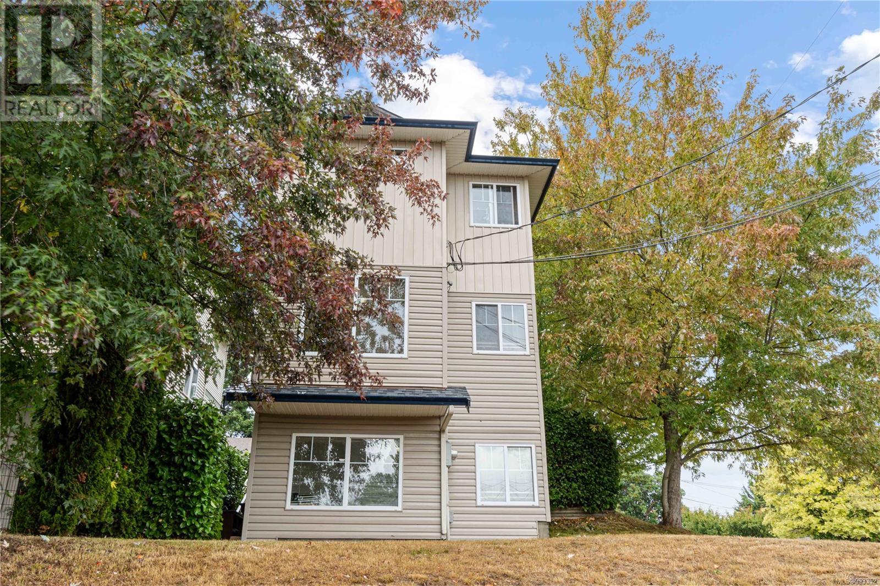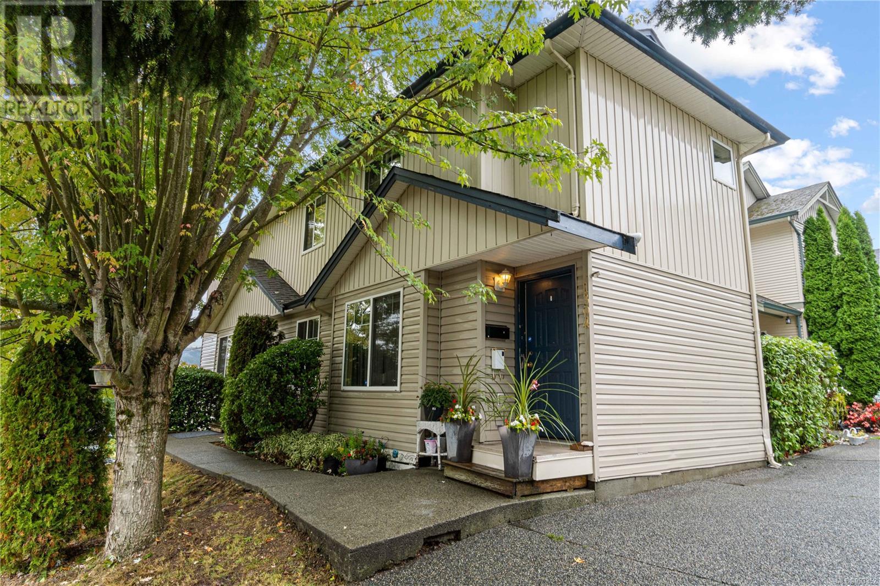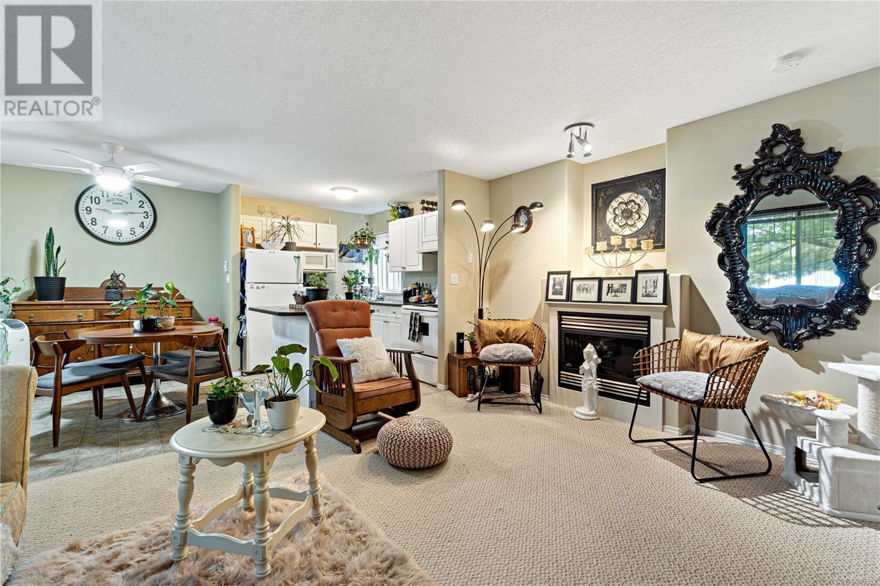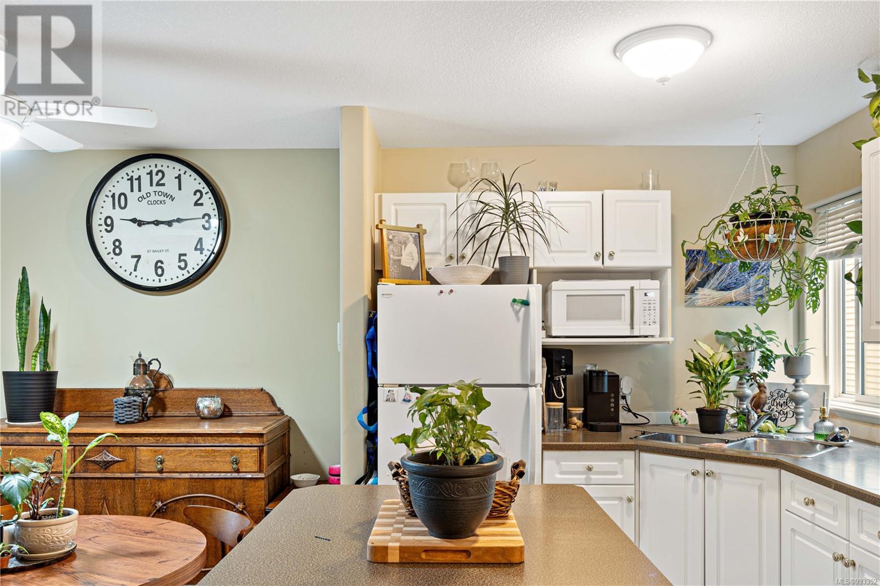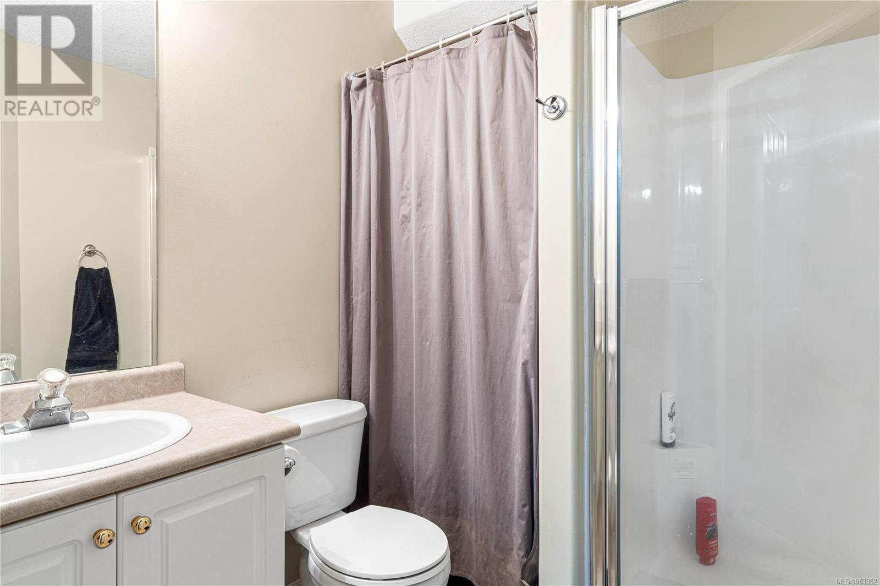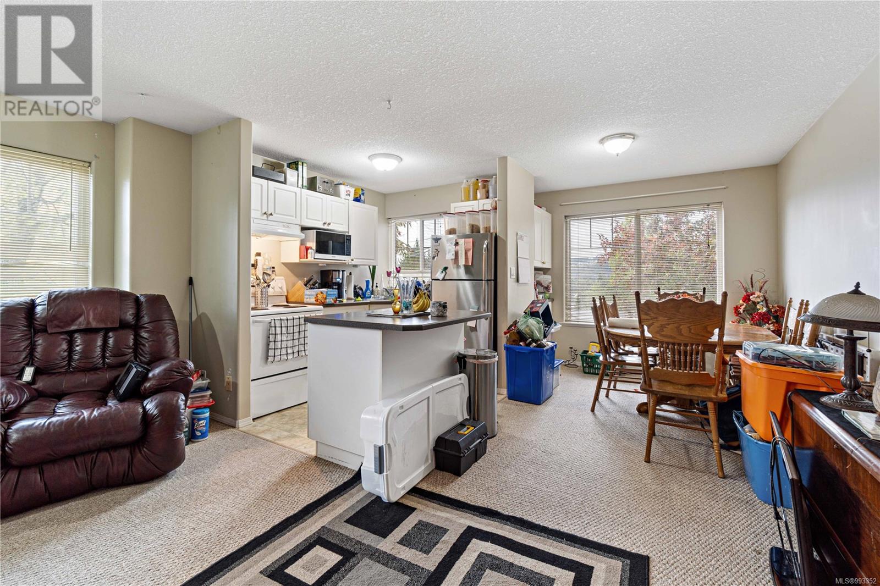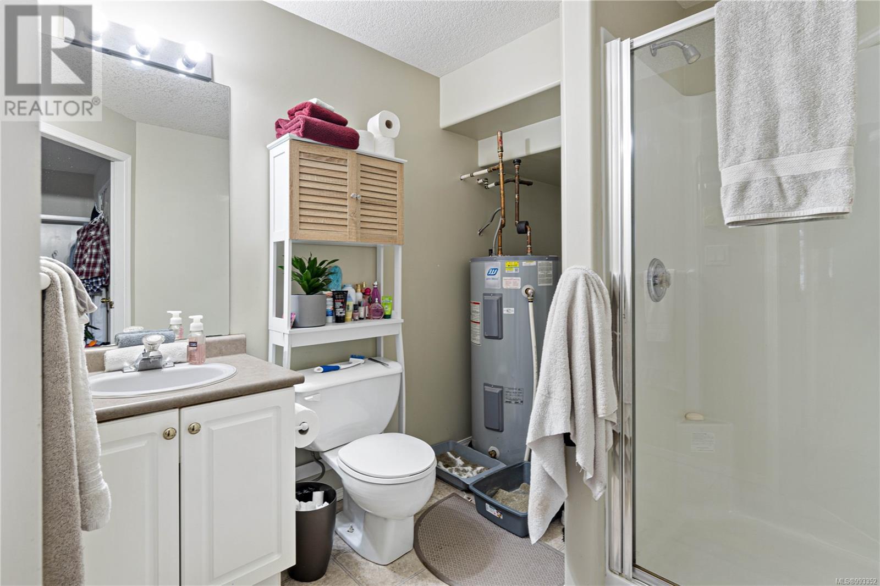4 Bedroom
4 Bathroom
2,638 ft2
Fireplace
None
Baseboard Heaters
$949,900
Located in the heart of Central Nanaimo, this legal duplex presents a fantastic investment opportunity, generating $5,700 per month in rental income. Situated on a low-maintenance corner lot, the property features three suites, offering flexibility and strong rental appeal. Each side of the duplex boasts an inviting main level with an open-concept living, dining, and kitchen area, highlighted by cozy gas fireplaces. Upstairs, both units offer two well-sized bedrooms and a 4-piece bathroom. The lower level of 1396 includes a versatile family room with a separate entrance, a modern 3-piece bath, and in-suite laundry, adding extra functionality. Meanwhile, 1394 features a self-contained studio suite with a 3-piece bath and access to shared laundry, enhancing its rental potential. Centrally located and within walking distance of schools, transit, restaurants, and shopping, this property offers unparalleled convenience for tenants. A prime, turn-key investment in a high-demand rental area! (id:46156)
Property Details
|
MLS® Number
|
993352 |
|
Property Type
|
Single Family |
|
Neigbourhood
|
Central Nanaimo |
|
Features
|
Central Location, Southern Exposure, Corner Site, Other, Rectangular |
|
Parking Space Total
|
5 |
|
Plan
|
Vip1712 |
|
View Type
|
Mountain View |
Building
|
Bathroom Total
|
4 |
|
Bedrooms Total
|
4 |
|
Appliances
|
Refrigerator, Stove, Washer, Dryer |
|
Constructed Date
|
2001 |
|
Cooling Type
|
None |
|
Fireplace Present
|
Yes |
|
Fireplace Total
|
2 |
|
Heating Fuel
|
Electric |
|
Heating Type
|
Baseboard Heaters |
|
Size Interior
|
2,638 Ft2 |
|
Total Finished Area
|
2638 Sqft |
|
Type
|
Duplex |
Parking
Land
|
Access Type
|
Road Access |
|
Acreage
|
No |
|
Size Irregular
|
4025 |
|
Size Total
|
4025 Sqft |
|
Size Total Text
|
4025 Sqft |
|
Zoning Description
|
R5 |
|
Zoning Type
|
Duplex |
Rooms
| Level |
Type |
Length |
Width |
Dimensions |
|
Second Level |
Primary Bedroom |
|
11 ft |
Measurements not available x 11 ft |
|
Second Level |
Bedroom |
|
|
9'10 x 8'11 |
|
Second Level |
Bathroom |
|
|
4-Piece |
|
Second Level |
Primary Bedroom |
|
|
11'6 x 11'1 |
|
Second Level |
Bedroom |
|
|
9'10 x 9'3 |
|
Second Level |
Bathroom |
|
|
4-Piece |
|
Lower Level |
Laundry Room |
|
|
7'7 x 5'1 |
|
Lower Level |
Bathroom |
|
|
3-Piece |
|
Lower Level |
Kitchen |
|
4 ft |
Measurements not available x 4 ft |
|
Lower Level |
Living Room |
|
|
17'1 x 9'11 |
|
Lower Level |
Laundry Room |
|
5 ft |
Measurements not available x 5 ft |
|
Lower Level |
Bathroom |
|
|
3-Piece |
|
Lower Level |
Family Room |
|
|
16'9 x 14'4 |
|
Main Level |
Living Room |
|
|
16'1 x 13'6 |
|
Main Level |
Dining Room |
|
|
8'11 x 7'3 |
|
Main Level |
Kitchen |
|
|
7'6 x 6'8 |
|
Main Level |
Entrance |
|
3 ft |
Measurements not available x 3 ft |
|
Main Level |
Kitchen |
|
6 ft |
Measurements not available x 6 ft |
|
Main Level |
Living Room |
|
|
16'1 x 12'3 |
|
Main Level |
Dining Room |
|
8 ft |
Measurements not available x 8 ft |
https://www.realtor.ca/real-estate/28088663/13941396-graham-cres-nanaimo-central-nanaimo


