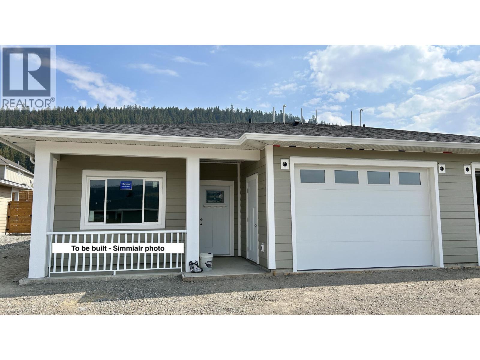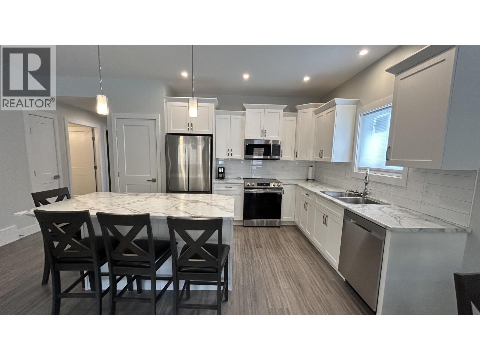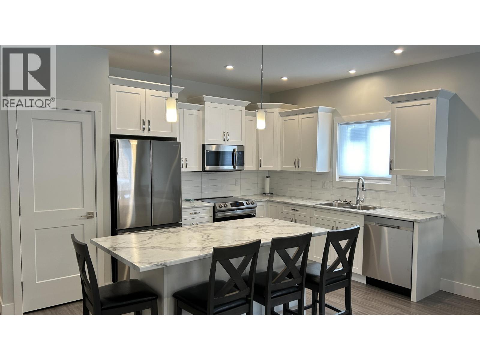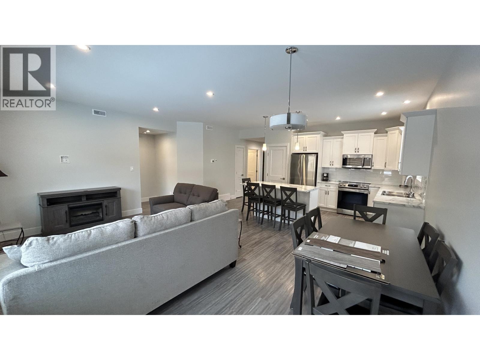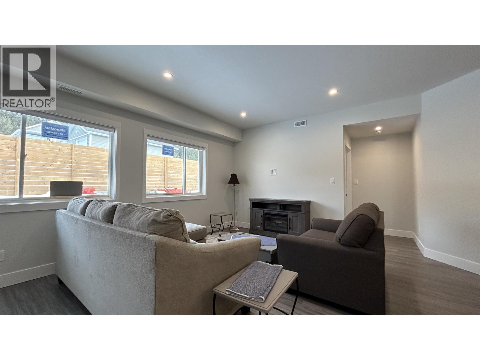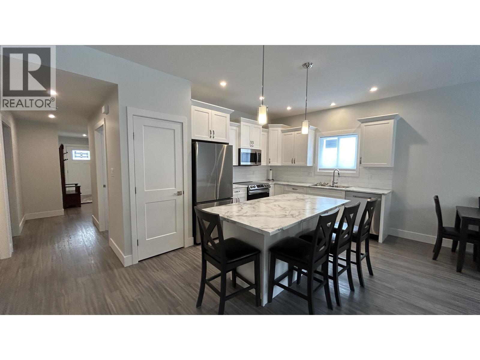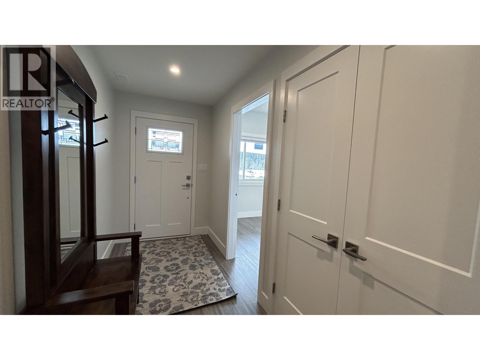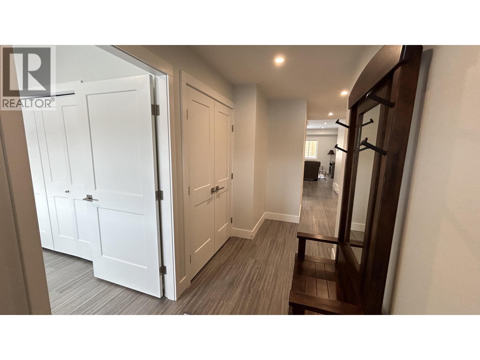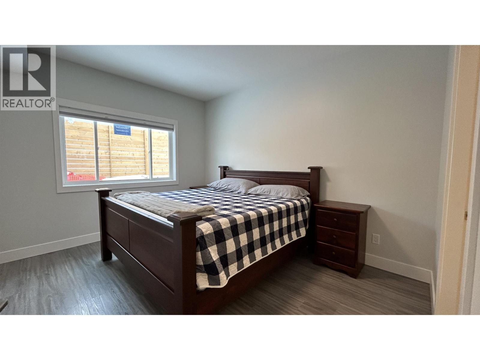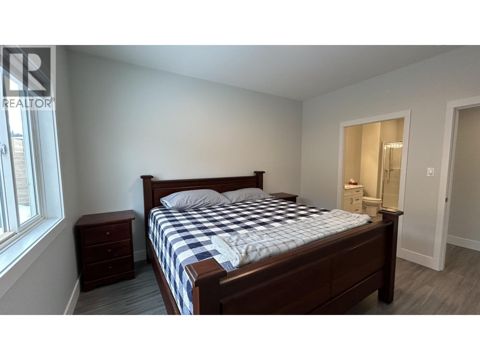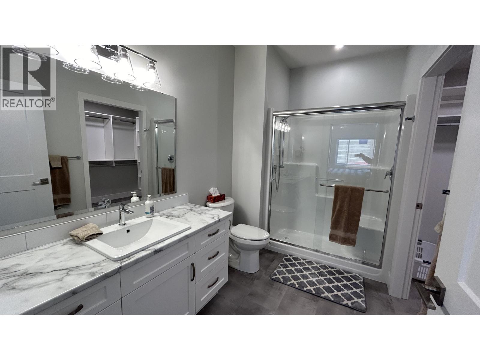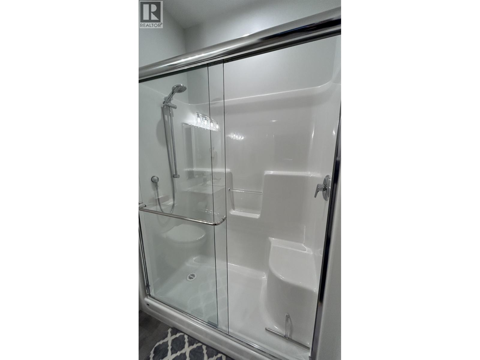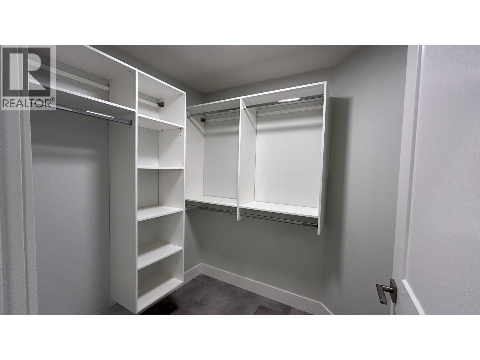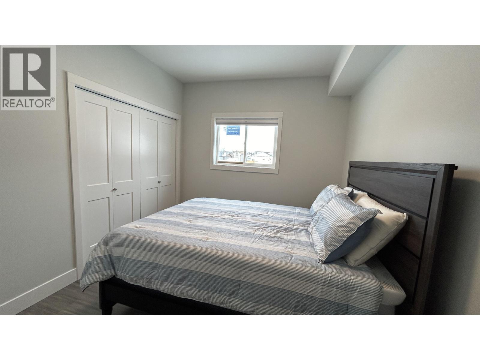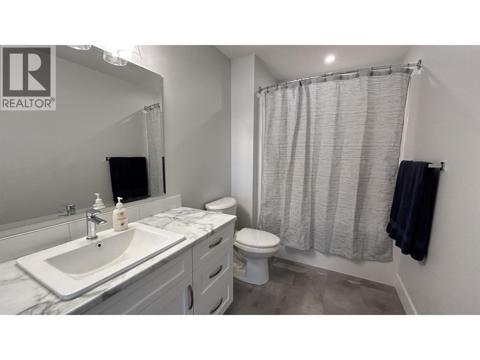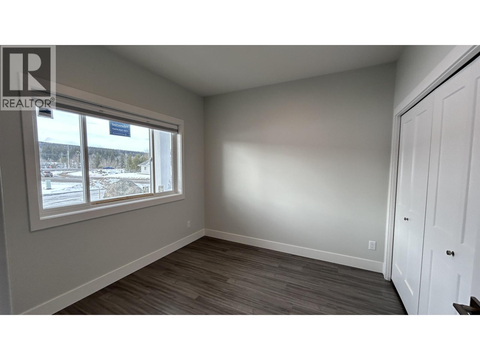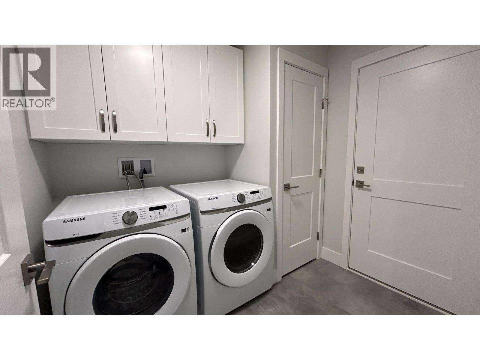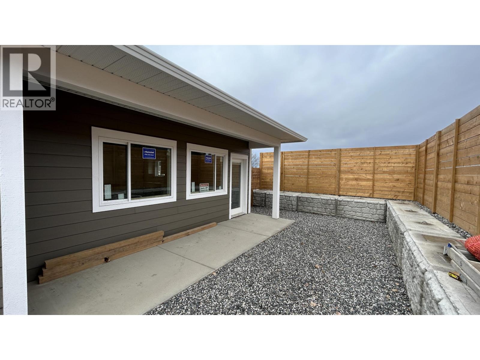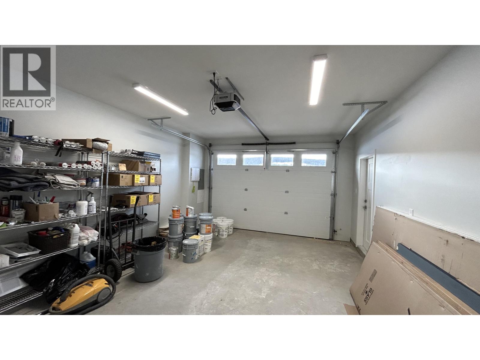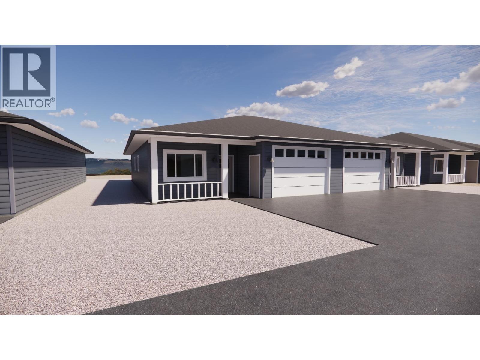3 Bedroom
2 Bathroom
1,402 ft2
Ranch
Heat Pump
$449,900
TO BE BUILT - Welcome to this 3 bedroom 2 bathroom high efficient no step rancher located in the new neighbourhood called Creekside. This quality built home features 1402 square feet with a bright open plan, island kitchen, covered patio, fenced yard, oversized single garage and so much more. (id:46156)
Property Details
|
MLS® Number
|
R3069624 |
|
Property Type
|
Single Family |
Building
|
Bathroom Total
|
2 |
|
Bedrooms Total
|
3 |
|
Architectural Style
|
Ranch |
|
Basement Type
|
None |
|
Constructed Date
|
2024 |
|
Construction Style Attachment
|
Attached |
|
Exterior Finish
|
Composite Siding |
|
Foundation Type
|
Concrete Perimeter |
|
Heating Fuel
|
Electric |
|
Heating Type
|
Heat Pump |
|
Roof Material
|
Asphalt Shingle |
|
Roof Style
|
Conventional |
|
Stories Total
|
1 |
|
Size Interior
|
1,402 Ft2 |
|
Total Finished Area
|
1402 Sqft |
|
Type
|
Duplex |
|
Utility Water
|
Municipal Water |
Parking
Land
|
Acreage
|
No |
|
Size Irregular
|
0.1 |
|
Size Total
|
0.1 Ac |
|
Size Total Text
|
0.1 Ac |
Rooms
| Level |
Type |
Length |
Width |
Dimensions |
|
Main Level |
Living Room |
14 ft ,2 in |
12 ft ,4 in |
14 ft ,2 in x 12 ft ,4 in |
|
Main Level |
Dining Room |
14 ft ,2 in |
7 ft ,4 in |
14 ft ,2 in x 7 ft ,4 in |
|
Main Level |
Kitchen |
13 ft ,9 in |
10 ft |
13 ft ,9 in x 10 ft |
|
Main Level |
Laundry Room |
6 ft ,1 in |
8 ft |
6 ft ,1 in x 8 ft |
|
Main Level |
Primary Bedroom |
13 ft |
11 ft |
13 ft x 11 ft |
|
Main Level |
Bedroom 2 |
11 ft ,3 in |
9 ft ,8 in |
11 ft ,3 in x 9 ft ,8 in |
|
Main Level |
Bedroom 3 |
10 ft ,1 in |
9 ft ,1 in |
10 ft ,1 in x 9 ft ,1 in |
|
Main Level |
Foyer |
9 ft ,3 in |
5 ft ,1 in |
9 ft ,3 in x 5 ft ,1 in |
https://www.realtor.ca/real-estate/29132773/14-105-forest-ridge-road-100-mile-house


