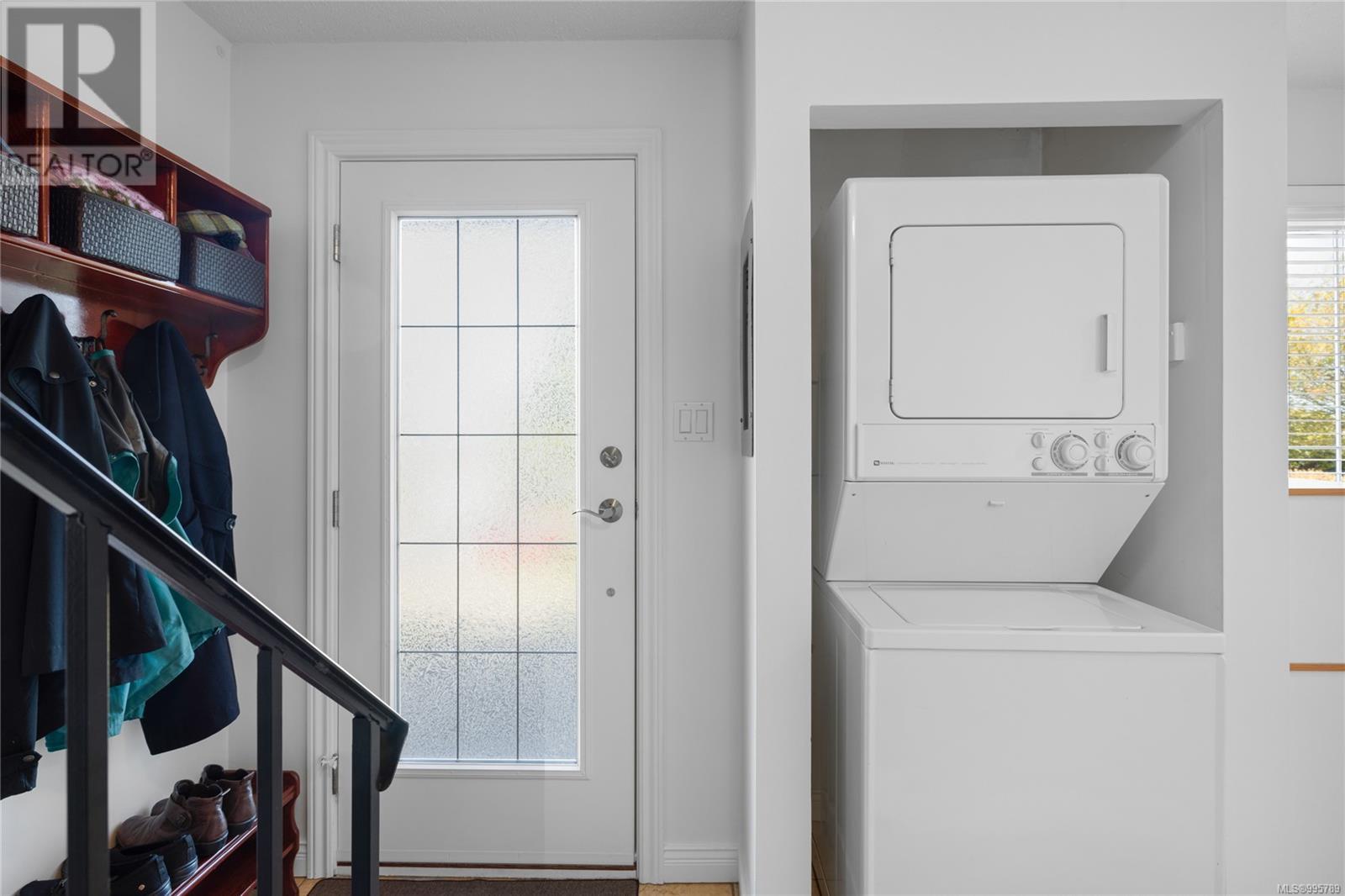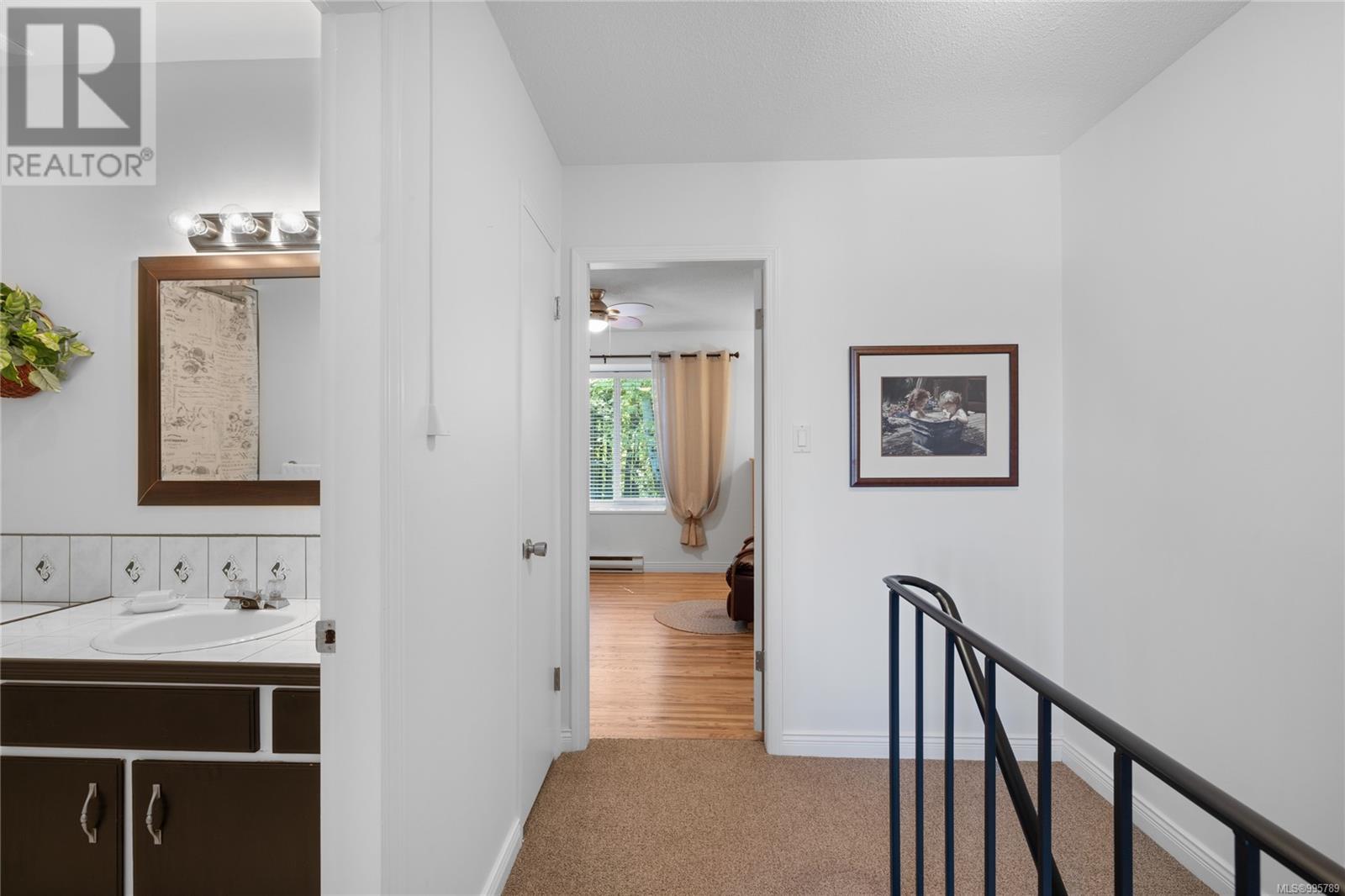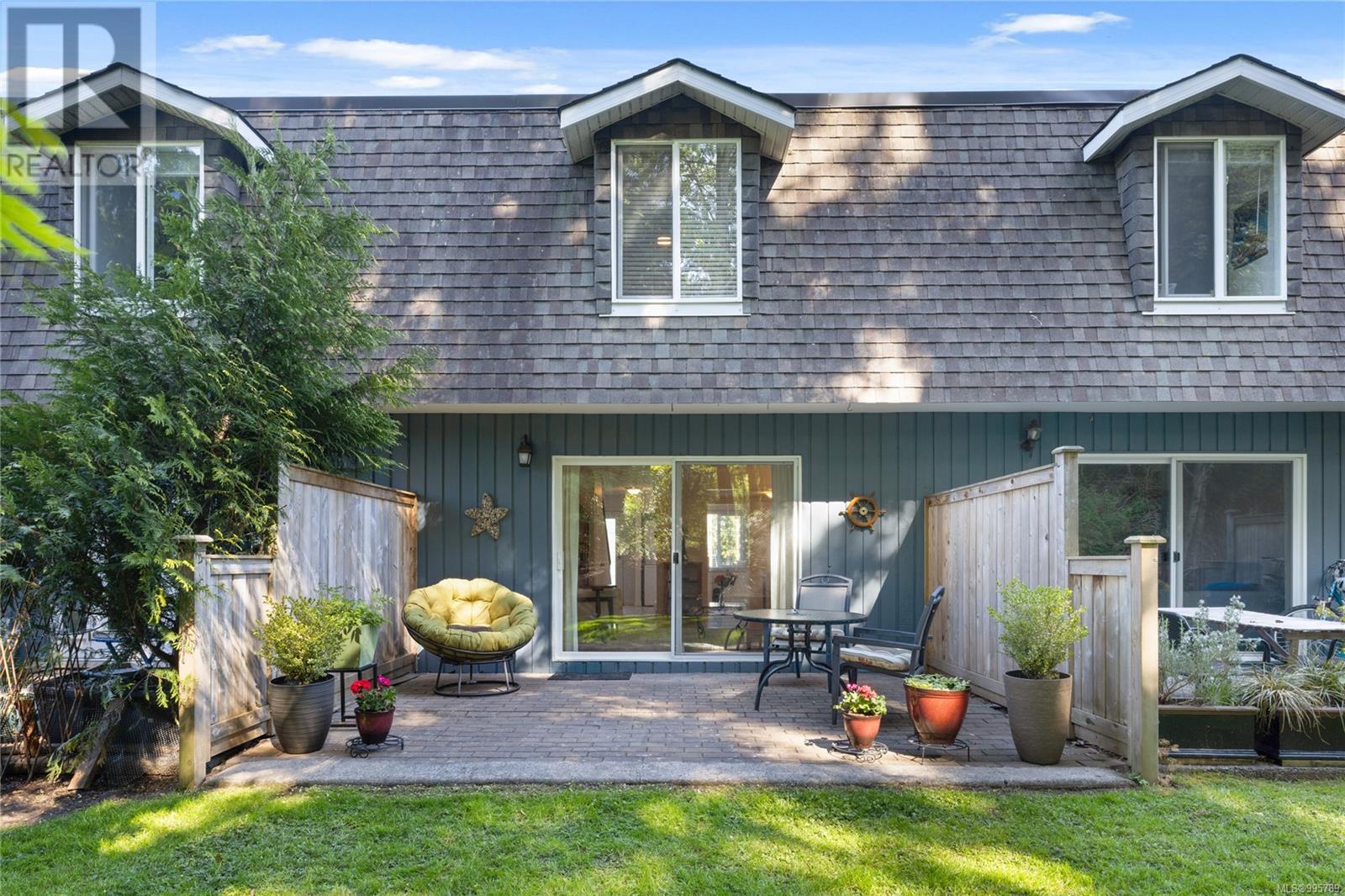14 2517 Cosgrove Cres Nanaimo, British Columbia V9S 3P4
$424,900Maintenance,
$511.80 Monthly
Maintenance,
$511.80 MonthlyDeparture Bay Townhouse! This charming home is full of character in one of Nanaimo’s most desirable neighborhoods. Backing onto the Nanaimo Golf Club, you can watch wildlife in the greenspace and enjoy sunrises over Newcastle, Bowen Island, and the Howe Sound mountains. This coveted area offers spacious properties and mature greenery, with Departure Bay beach, coffee/bubble tea shops, and amenities just down the hill. Inside the new front door is a generous living room and primary bedroom, with spacious closets and refinished red oak hardwood floors upstairs. The galley kitchen maximizes storage with a tall pantry, new counters, and backsplash. Enjoy a 10-foot deep patio with wide sliding doors. Complete with crawl space and ample storage including a separate locker, this home has it all. With a new roof (warrantied through 2032, all 4 phases paid for), there's nothing left to do but move in! (id:46156)
Property Details
| MLS® Number | 995789 |
| Property Type | Single Family |
| Neigbourhood | Departure Bay |
| Community Features | Pets Allowed With Restrictions, Family Oriented |
| Features | Other |
| Plan | Vis1477 |
| Structure | Patio(s) |
Building
| Bathroom Total | 1 |
| Bedrooms Total | 2 |
| Appliances | Refrigerator, Stove, Washer, Dryer |
| Constructed Date | 1967 |
| Cooling Type | None |
| Heating Fuel | Electric |
| Heating Type | Baseboard Heaters |
| Size Interior | 1,010 Ft2 |
| Total Finished Area | 1010 Sqft |
| Type | Row / Townhouse |
Land
| Access Type | Road Access |
| Acreage | No |
| Zoning Description | Rm3 |
| Zoning Type | Multi-family |
Rooms
| Level | Type | Length | Width | Dimensions |
|---|---|---|---|---|
| Second Level | Bathroom | 5 ft | Measurements not available x 5 ft | |
| Second Level | Bedroom | 13 ft | 13 ft x Measurements not available | |
| Second Level | Primary Bedroom | 15'6 x 11'4 | ||
| Main Level | Patio | 16 ft | 11 ft | 16 ft x 11 ft |
| Main Level | Kitchen | 7 ft | 10 ft | 7 ft x 10 ft |
| Main Level | Dining Room | 9 ft | 9 ft x Measurements not available | |
| Main Level | Living Room | 16'5 x 14'6 | ||
| Main Level | Entrance | 6'8 x 3'9 |
https://www.realtor.ca/real-estate/28250123/14-2517-cosgrove-cres-nanaimo-departure-bay


















































