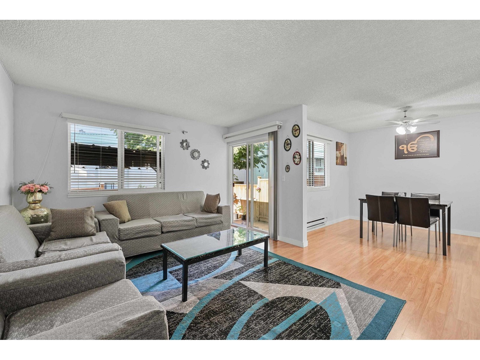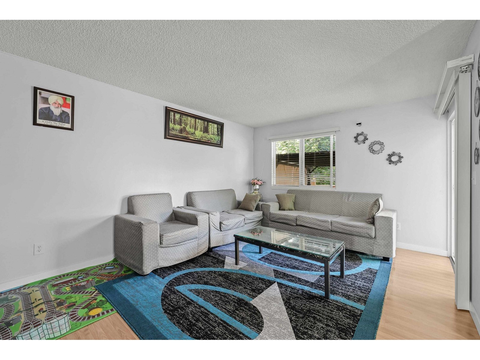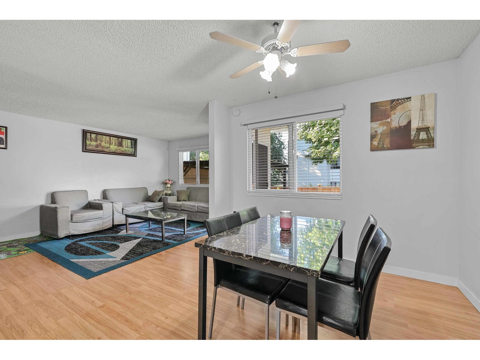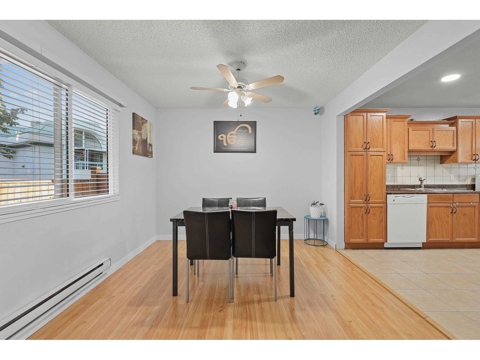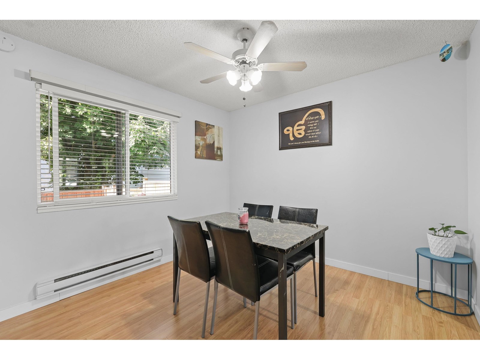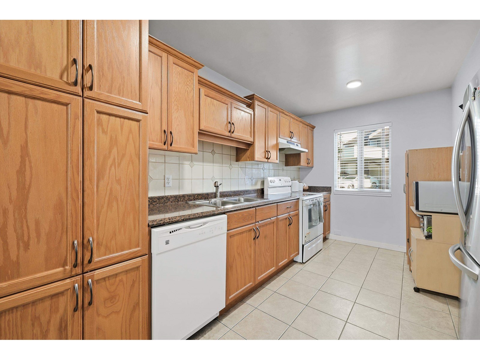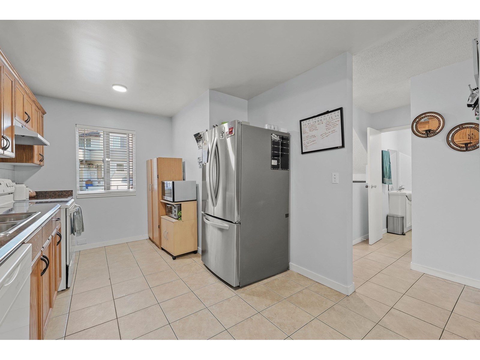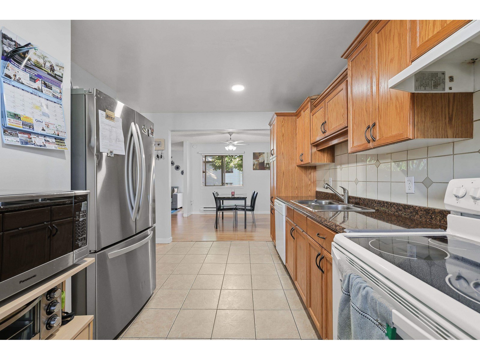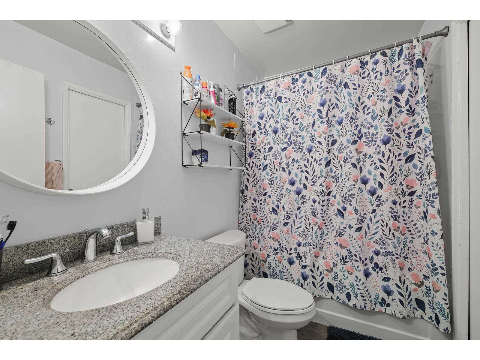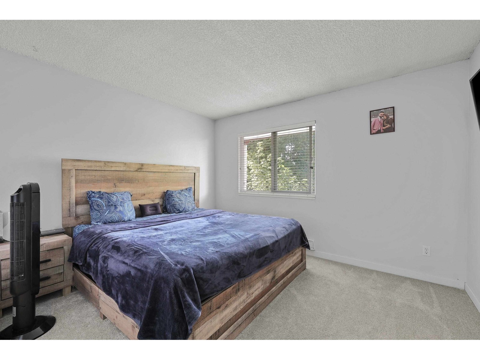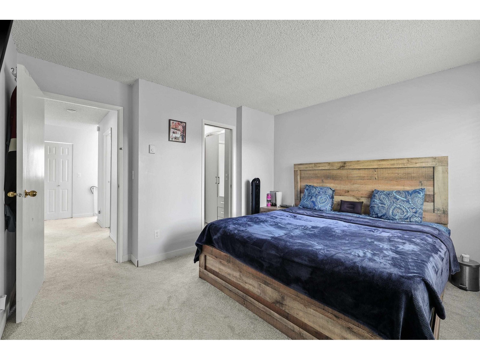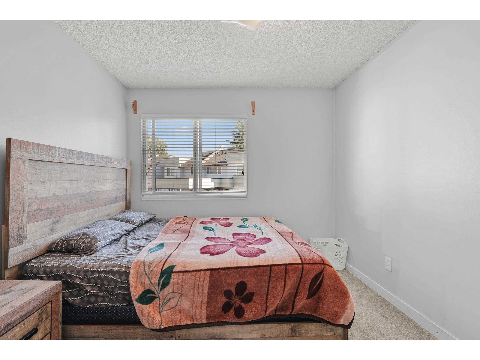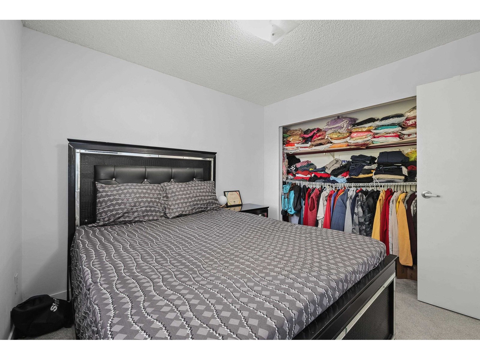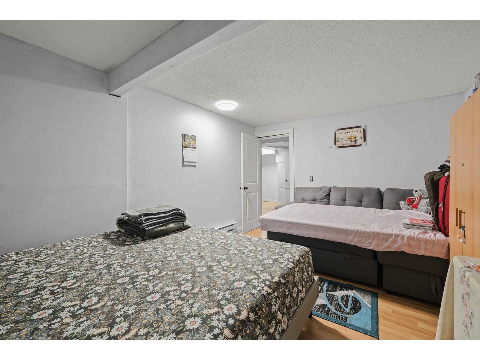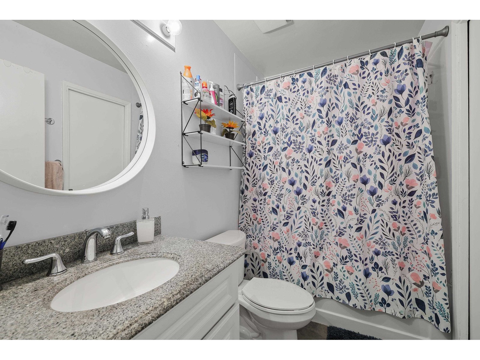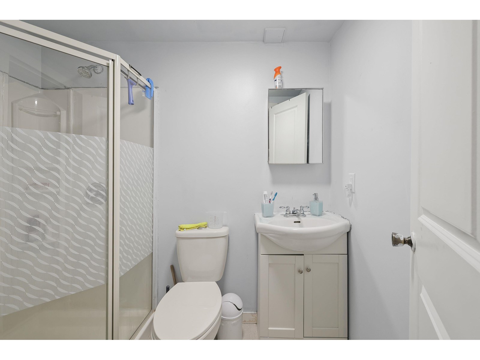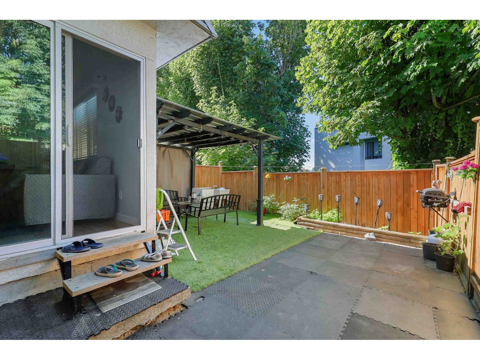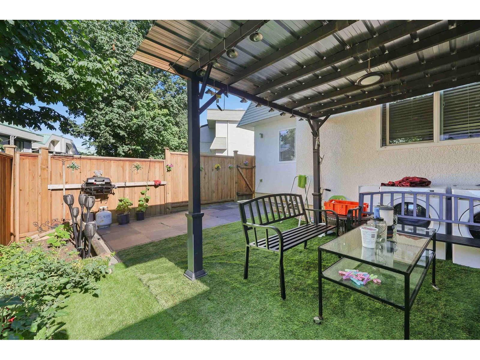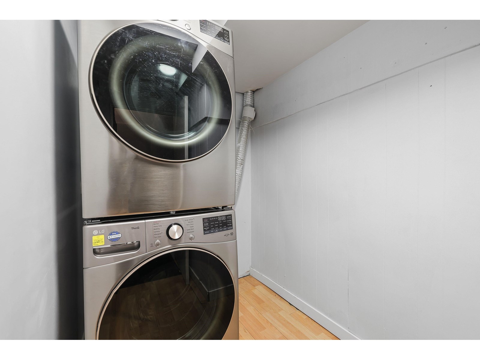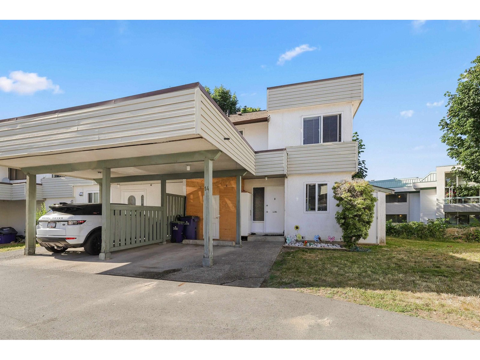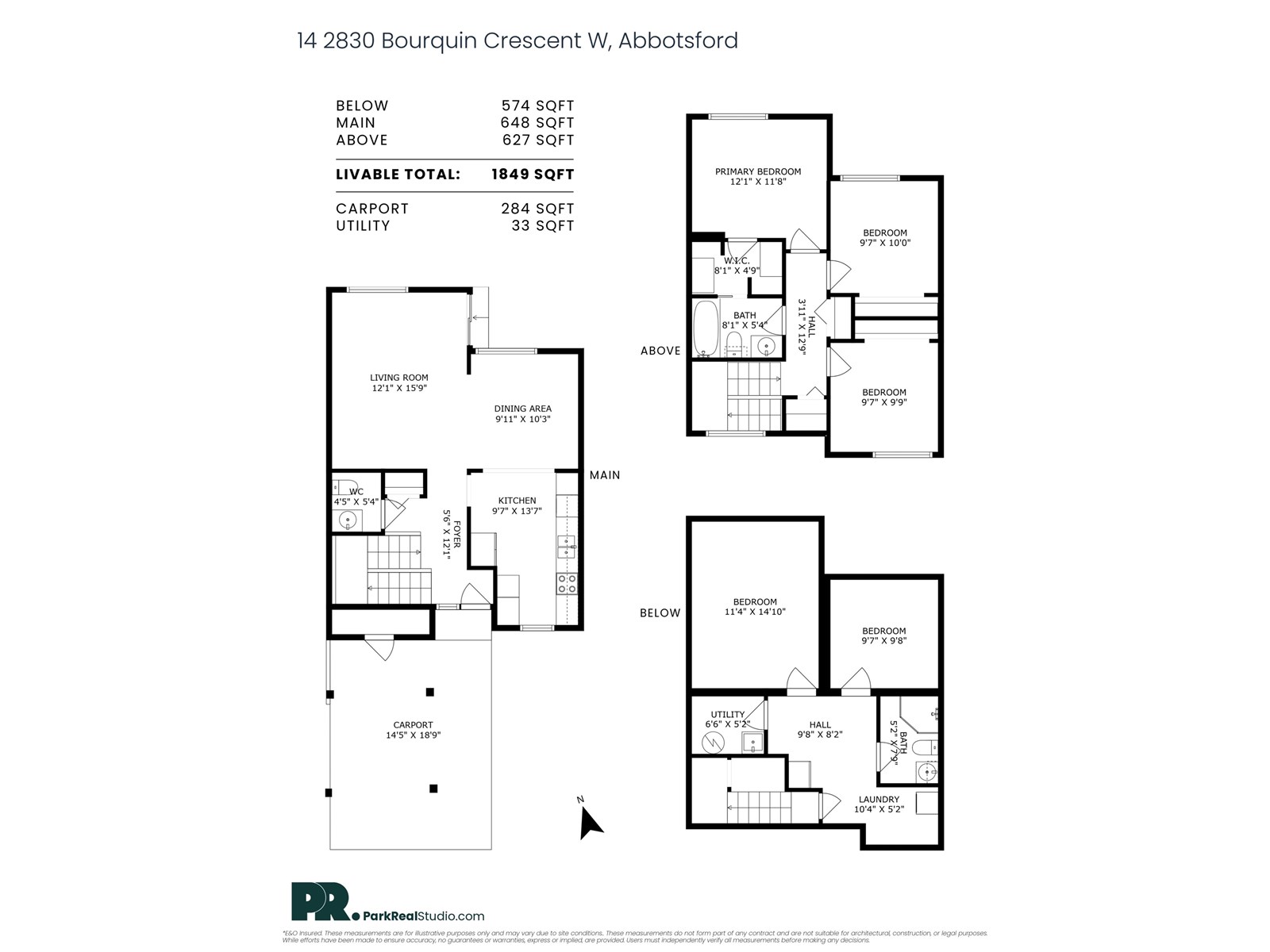3 Bedroom
3 Bathroom
1,885 ft2
2 Level
Baseboard Heaters
$665,000Maintenance,
$442 Monthly
Don't Miss This Opportunity! This beautifully updated 3-bedroom, 3-bathroom townhome includes a spacious rec room and a versatile flex room, perfect for a home office, gym, or playroom. Situated in a family-friendly complex of just 50 homes, this property offers the ideal combination of space, comfort, and community. The well-designed layout features ample living space for the whole family, along with a private sundeck that's perfect for outdoor dining and entertaining. A playground within the complex adds to the family appeal, just a short stroll away. Conveniently located within walking distance to Seven Oaks Shopping Centre and Mill Lake Park, you'll have everything you need close by while enjoying the peace of a quiet, well-kept neighborhood. Open Houses: July 19 & 20, 2-4 PM (id:46156)
Property Details
|
MLS® Number
|
R3026610 |
|
Property Type
|
Single Family |
|
Community Features
|
Pets Allowed With Restrictions, Rentals Allowed With Restrictions |
|
Parking Space Total
|
1 |
|
Structure
|
Playground |
Building
|
Bathroom Total
|
3 |
|
Bedrooms Total
|
3 |
|
Age
|
48 Years |
|
Amenities
|
Laundry - In Suite |
|
Architectural Style
|
2 Level |
|
Basement Development
|
Finished |
|
Basement Features
|
Unknown |
|
Basement Type
|
Full (finished) |
|
Construction Style Attachment
|
Attached |
|
Heating Type
|
Baseboard Heaters |
|
Size Interior
|
1,885 Ft2 |
|
Type
|
Row / Townhouse |
|
Utility Water
|
Municipal Water |
Parking
Land
|
Acreage
|
No |
|
Sewer
|
Sanitary Sewer, Storm Sewer |
Utilities
|
Electricity
|
Available |
|
Water
|
Available |
https://www.realtor.ca/real-estate/28608907/14-2830-w-bourquin-crescent-abbotsford


