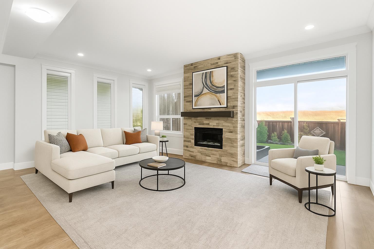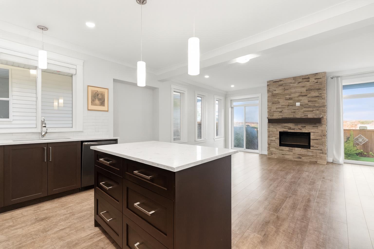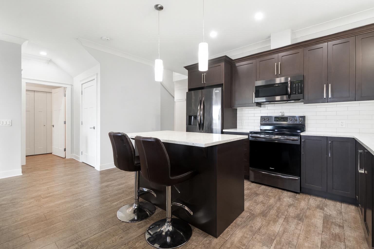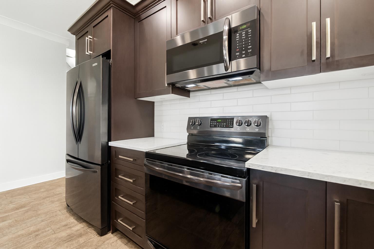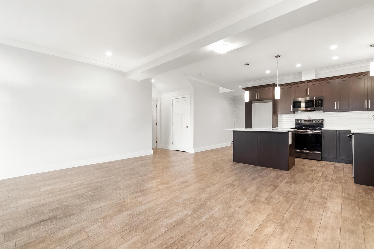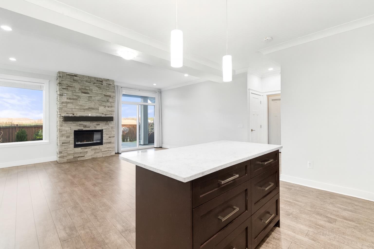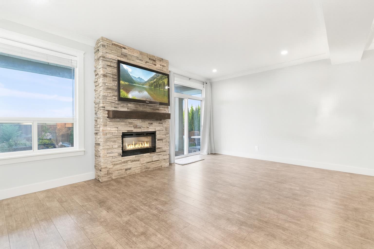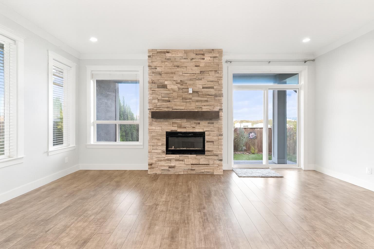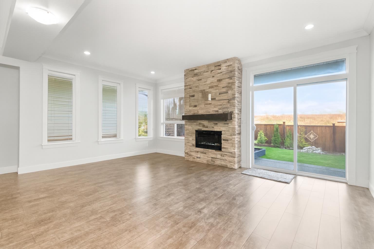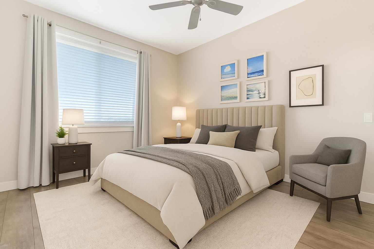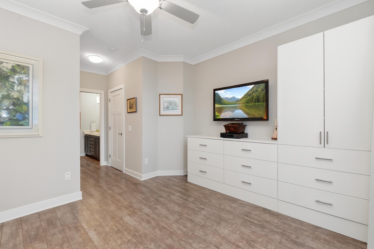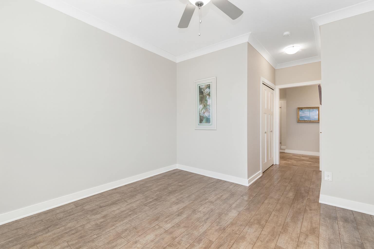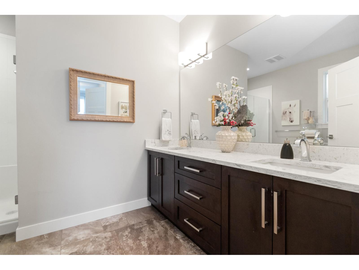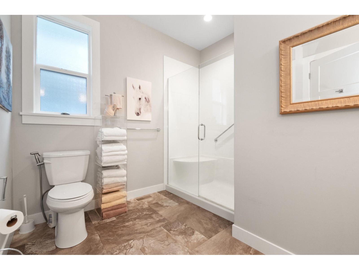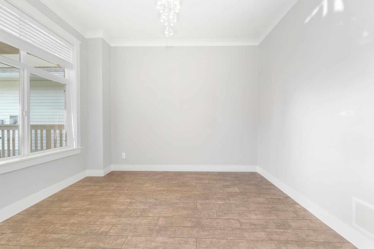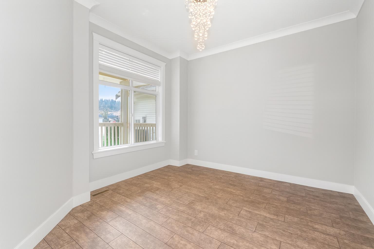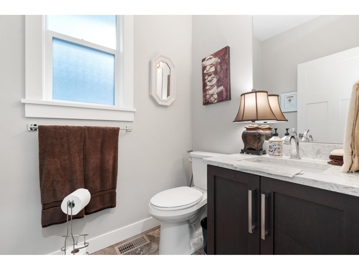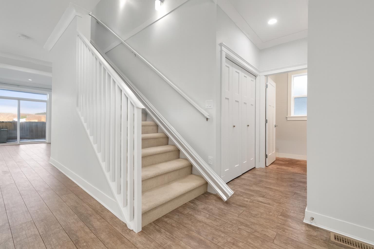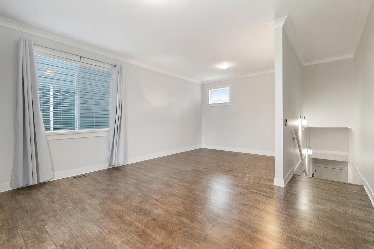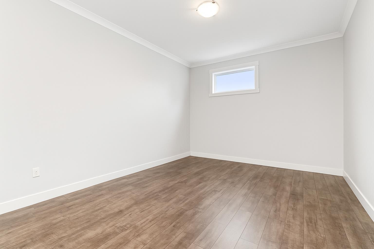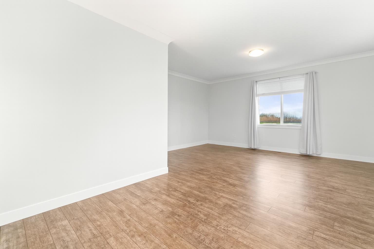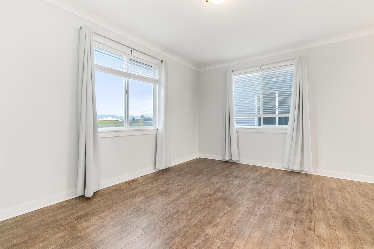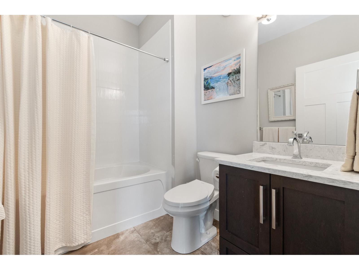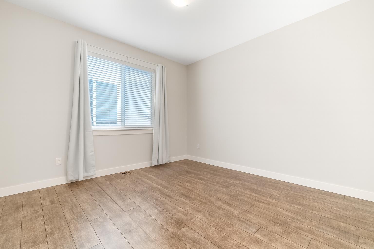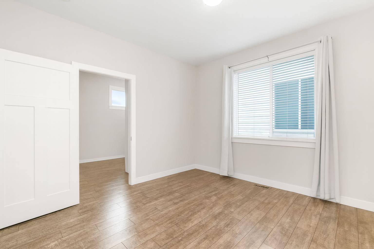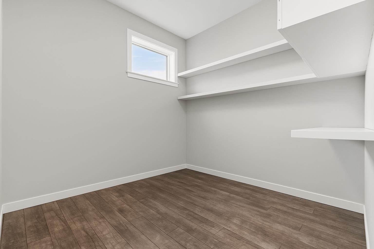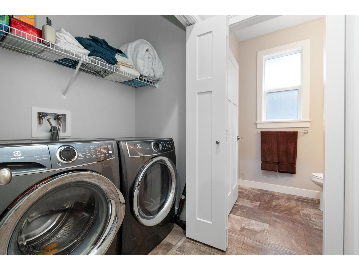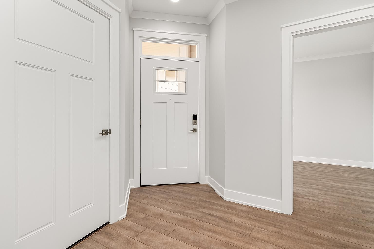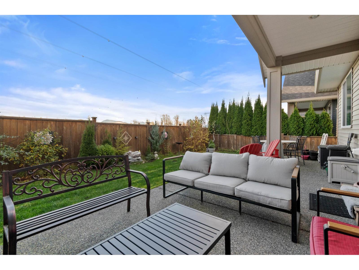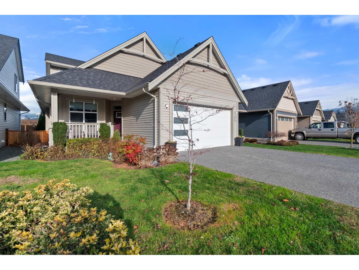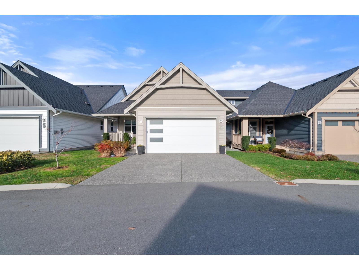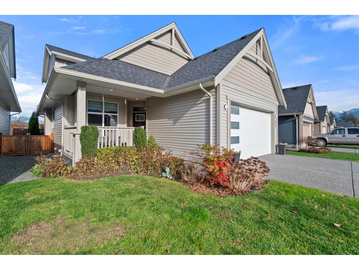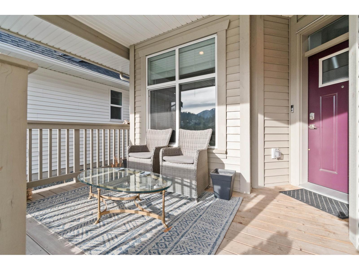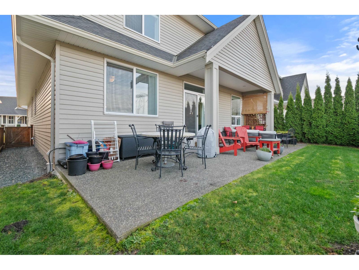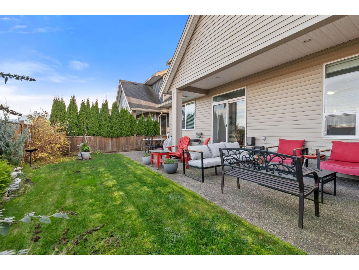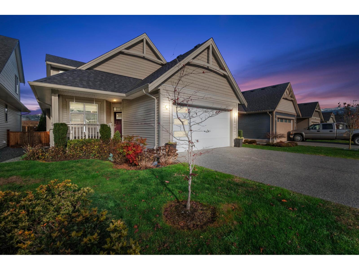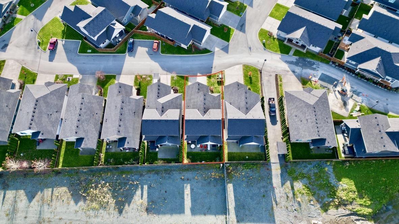2 Bedroom
3 Bathroom
1,900 ft2
Fireplace
Central Air Conditioning
Forced Air
$750,000
Check out this beautiful 2-bed + den, 3-bath master-on-the-main home that offers nearly 1,900 sq ft of refined comfort! The chef's kitchen impresses with quartz counters, custom pull-outs & sleek black stainless appliances, opening to a bright living area with floor-to-ceiling fireplace. Elegant crown moldings & premium finishes throughout. Main-floor primary bedroom features built-ins, a walk-in closet & spa-inspired ensuite. Multi-functional flex room can be used as a dining area or office space! Upstairs includes a spacious rec room, flex space, second bedroom, full bathroom & hobby room. Enjoy central A/C, fenced yard, mountain views, double garage w/ custom cabinetry, large easily accessible crawlspace, RV parking options, & free HOA monthly fee incentive"-ask for details! * PREC - Personal Real Estate Corporation (id:46156)
Open House
This property has open houses!
Starts at:
2:00 pm
Ends at:
4:00 pm
Property Details
|
MLS® Number
|
R3065246 |
|
Property Type
|
Single Family |
|
Structure
|
Clubhouse |
|
View Type
|
Mountain View |
Building
|
Bathroom Total
|
3 |
|
Bedrooms Total
|
2 |
|
Amenities
|
Laundry - In Suite, Fireplace(s) |
|
Appliances
|
Washer, Dryer, Refrigerator, Stove, Dishwasher |
|
Basement Type
|
Full |
|
Constructed Date
|
2019 |
|
Construction Style Attachment
|
Detached |
|
Cooling Type
|
Central Air Conditioning |
|
Fireplace Present
|
Yes |
|
Fireplace Total
|
1 |
|
Heating Fuel
|
Electric, Geo Thermal |
|
Heating Type
|
Forced Air |
|
Stories Total
|
2 |
|
Size Interior
|
1,900 Ft2 |
|
Type
|
House |
Parking
Land
|
Acreage
|
No |
|
Size Depth
|
102 Ft |
|
Size Frontage
|
40 Ft |
|
Size Irregular
|
4067 |
|
Size Total
|
4067 Sqft |
|
Size Total Text
|
4067 Sqft |
Rooms
| Level |
Type |
Length |
Width |
Dimensions |
|
Above |
Den |
11 ft ,5 in |
10 ft |
11 ft ,5 in x 10 ft |
|
Above |
Recreational, Games Room |
22 ft ,6 in |
16 ft ,4 in |
22 ft ,6 in x 16 ft ,4 in |
|
Above |
Bedroom 2 |
12 ft ,1 in |
11 ft ,1 in |
12 ft ,1 in x 11 ft ,1 in |
|
Above |
Hobby Room |
9 ft ,2 in |
8 ft ,2 in |
9 ft ,2 in x 8 ft ,2 in |
|
Main Level |
Kitchen |
11 ft ,9 in |
10 ft ,2 in |
11 ft ,9 in x 10 ft ,2 in |
|
Main Level |
Living Room |
18 ft ,5 in |
15 ft ,2 in |
18 ft ,5 in x 15 ft ,2 in |
|
Main Level |
Primary Bedroom |
12 ft ,3 in |
11 ft ,7 in |
12 ft ,3 in x 11 ft ,7 in |
|
Main Level |
Other |
9 ft ,7 in |
4 ft ,6 in |
9 ft ,7 in x 4 ft ,6 in |
https://www.realtor.ca/real-estate/29077033/14-6211-chilliwack-river-road-sardis-south-chilliwack


