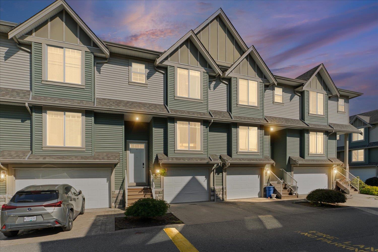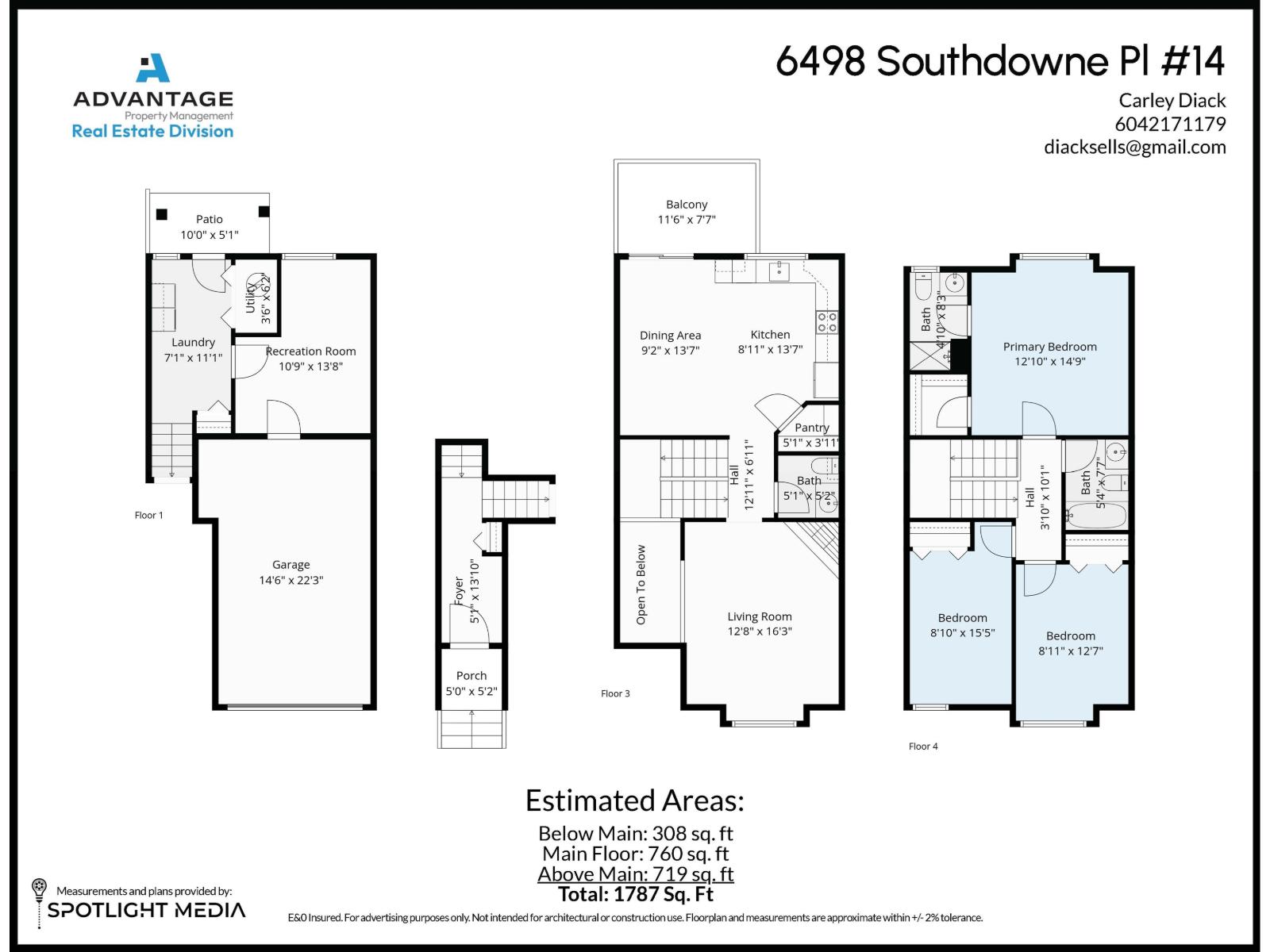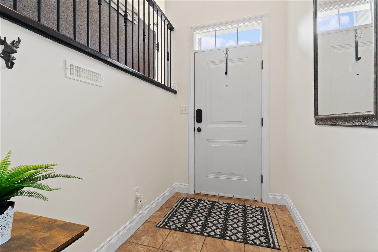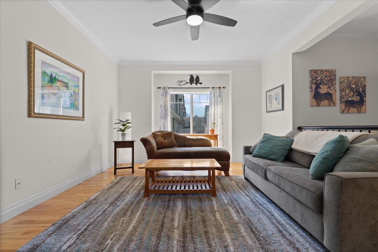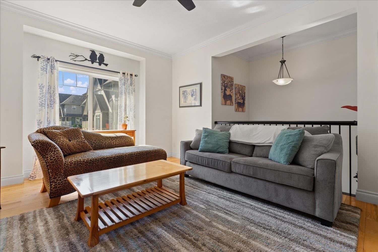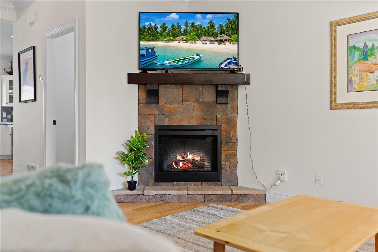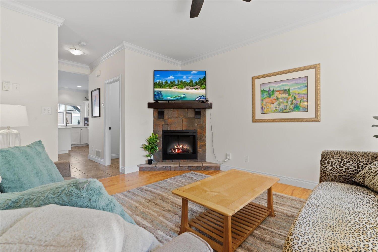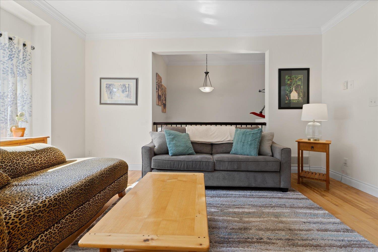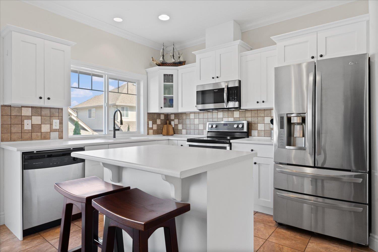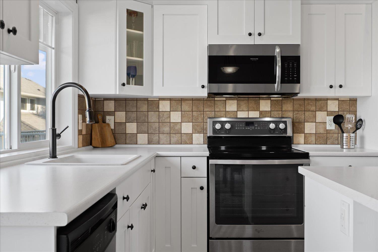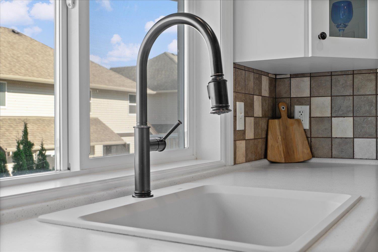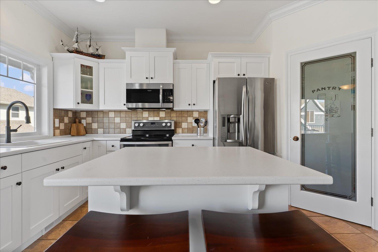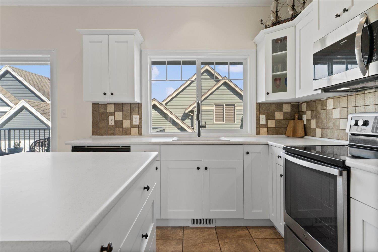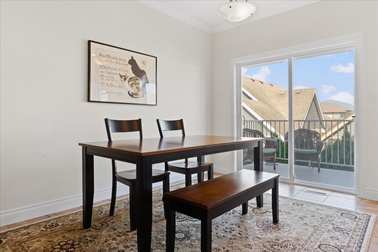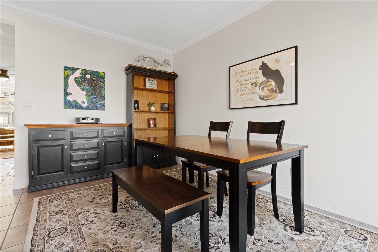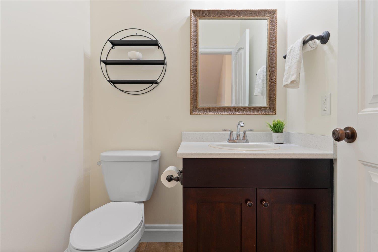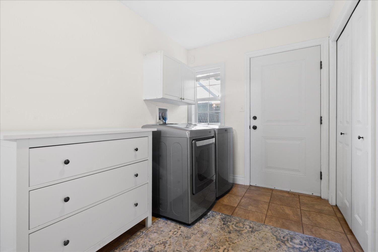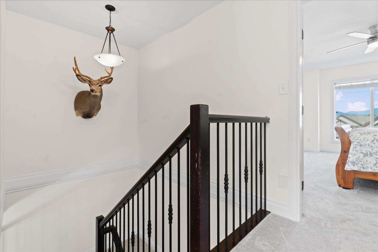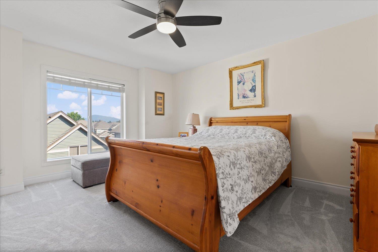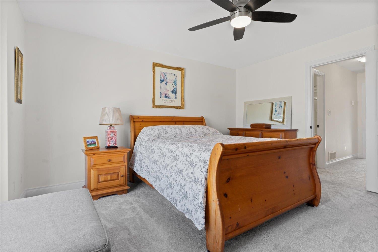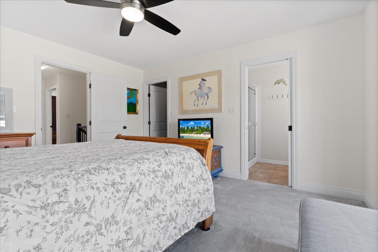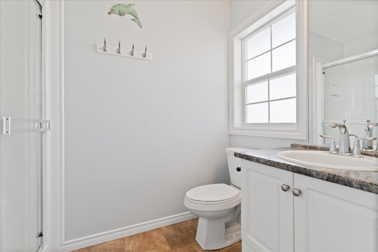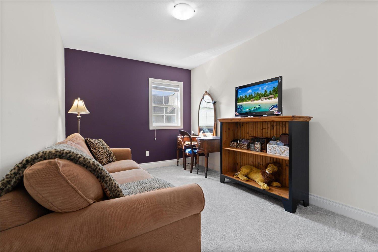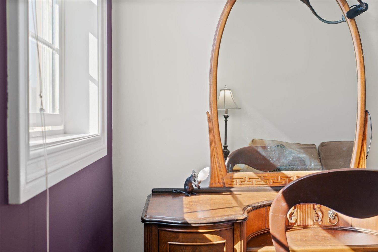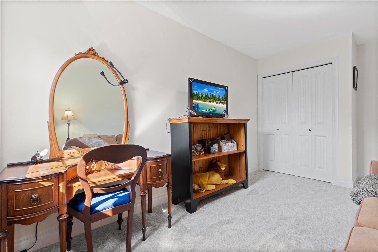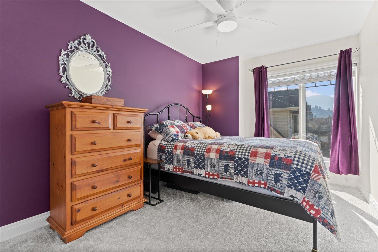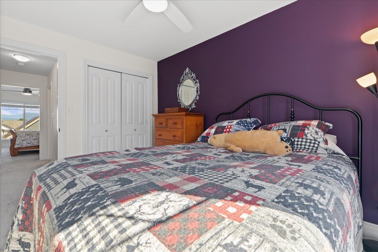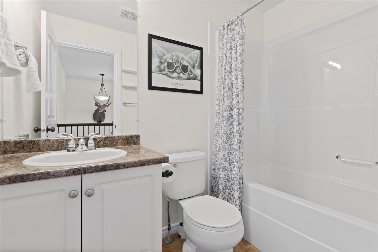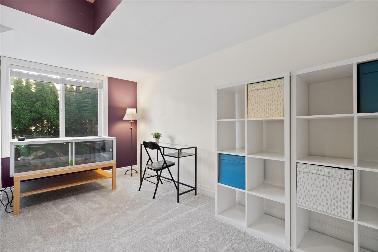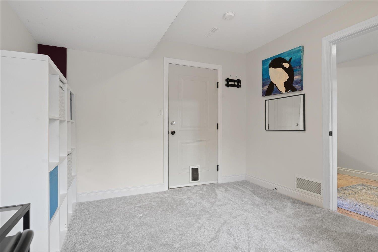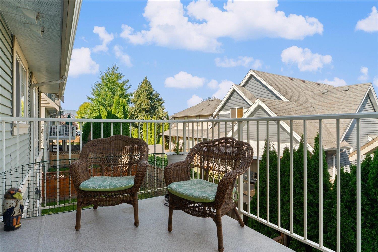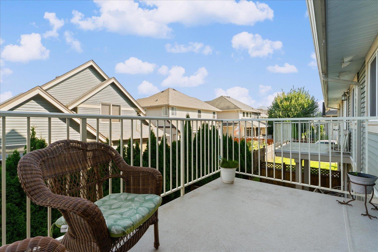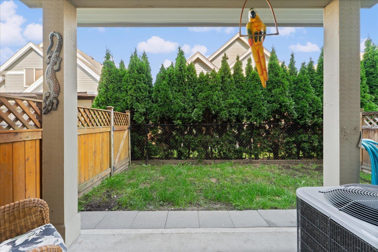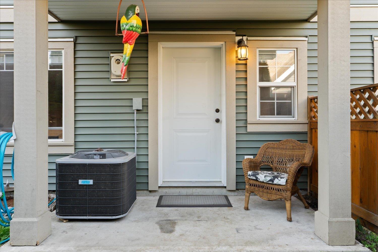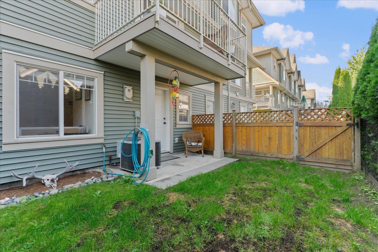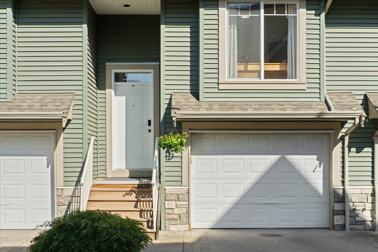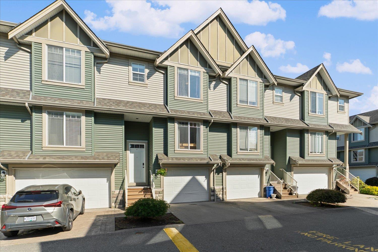3 Bedroom
3 Bathroom
1,787 ft2
Fireplace
Central Air Conditioning
Forced Air
$629,000
Fantastic location in the heart of Sardis in the desirable Village Green complex. This 3 bed, 3 bath townhome offers ideal family living with a park just steps away. Fresh paint, new carpets throughout, and a hot water tank replaced in 2024. The main floor boasts a bright open concept kitchen and dining area with updated cabinets, new countertops, stainless steel appliances, large island, walk-in pantry, and access to an 11'x7' sundeck. Powder room located on the main floor, plus a spacious living room with cozy fireplace. Upstairs you'll find 3 bedrooms, including a generous primary with walk-in closet and ensuite. Downstairs offers a laundry room and a bonus large flex room! This home also features a single-car garage, a fully fenced backyard with covered patio and garden area. (id:46156)
Property Details
|
MLS® Number
|
R3052620 |
|
Property Type
|
Single Family |
Building
|
Bathroom Total
|
3 |
|
Bedrooms Total
|
3 |
|
Amenities
|
Fireplace(s) |
|
Appliances
|
Washer, Dryer, Refrigerator, Stove, Dishwasher |
|
Basement Development
|
Finished |
|
Basement Type
|
Unknown (finished) |
|
Constructed Date
|
2007 |
|
Construction Style Attachment
|
Attached |
|
Cooling Type
|
Central Air Conditioning |
|
Fireplace Present
|
Yes |
|
Fireplace Total
|
1 |
|
Heating Fuel
|
Natural Gas |
|
Heating Type
|
Forced Air |
|
Stories Total
|
3 |
|
Size Interior
|
1,787 Ft2 |
|
Type
|
Row / Townhouse |
Parking
Land
Rooms
| Level |
Type |
Length |
Width |
Dimensions |
|
Above |
Primary Bedroom |
12 ft ,8 in |
14 ft ,9 in |
12 ft ,8 in x 14 ft ,9 in |
|
Above |
Bedroom 2 |
8 ft ,8 in |
15 ft ,5 in |
8 ft ,8 in x 15 ft ,5 in |
|
Above |
Bedroom 3 |
8 ft ,9 in |
12 ft ,7 in |
8 ft ,9 in x 12 ft ,7 in |
|
Basement |
Laundry Room |
7 ft ,3 in |
11 ft ,1 in |
7 ft ,3 in x 11 ft ,1 in |
|
Basement |
Recreational, Games Room |
10 ft ,7 in |
13 ft ,8 in |
10 ft ,7 in x 13 ft ,8 in |
|
Lower Level |
Foyer |
5 ft ,3 in |
13 ft ,1 in |
5 ft ,3 in x 13 ft ,1 in |
|
Main Level |
Living Room |
12 ft ,6 in |
16 ft ,3 in |
12 ft ,6 in x 16 ft ,3 in |
|
Main Level |
Dining Room |
9 ft ,1 in |
13 ft ,7 in |
9 ft ,1 in x 13 ft ,7 in |
|
Main Level |
Kitchen |
8 ft ,9 in |
13 ft ,7 in |
8 ft ,9 in x 13 ft ,7 in |
https://www.realtor.ca/real-estate/28917321/14-6498-southdowne-place-sardis-south-chilliwack


