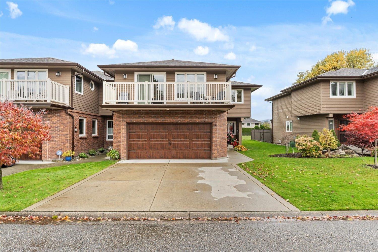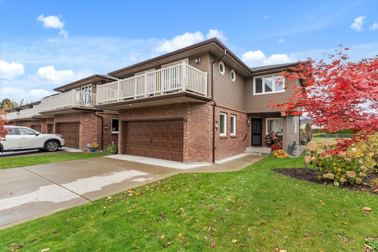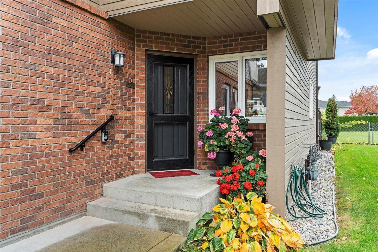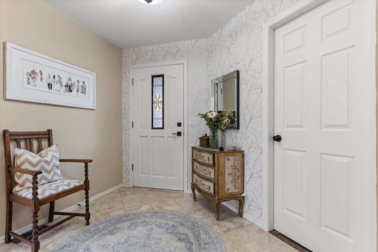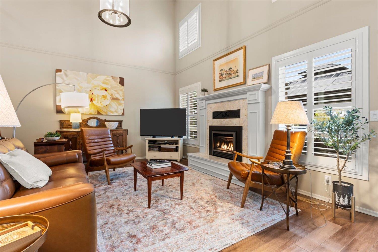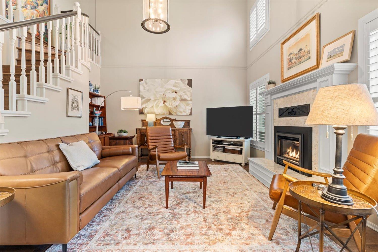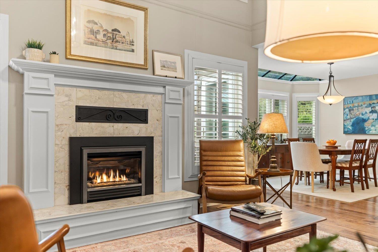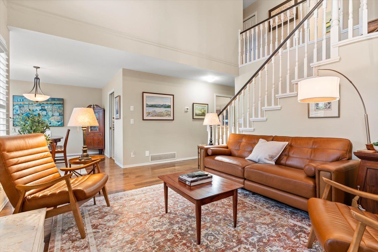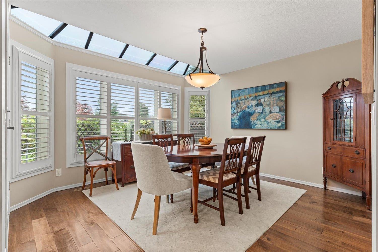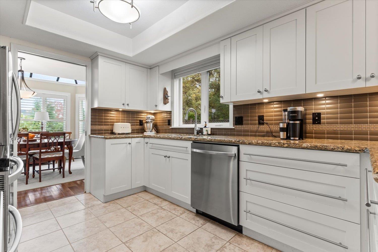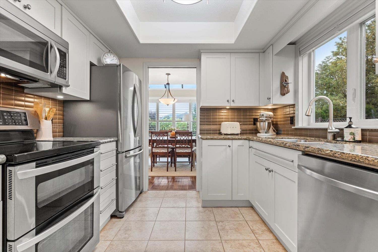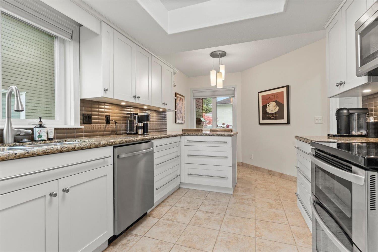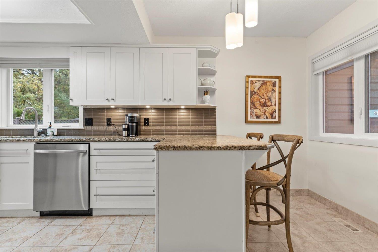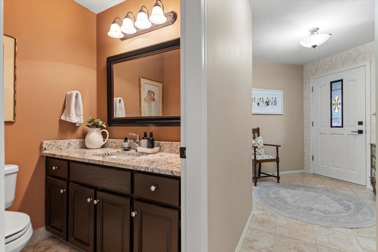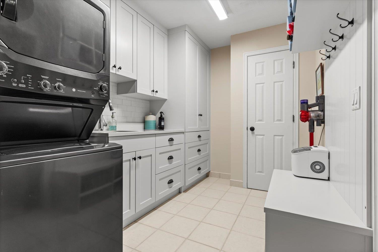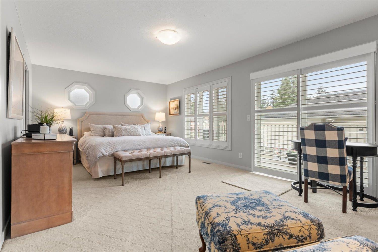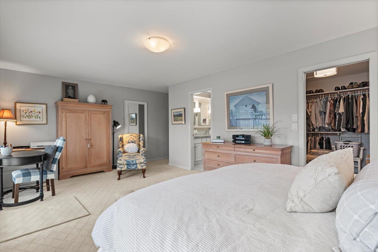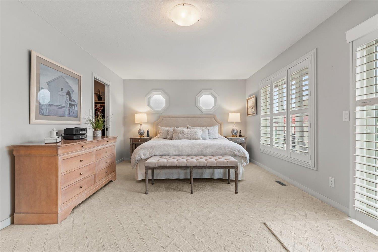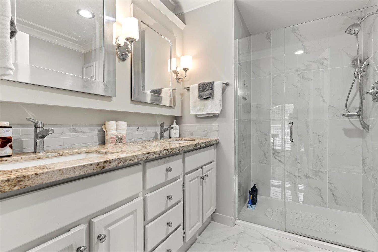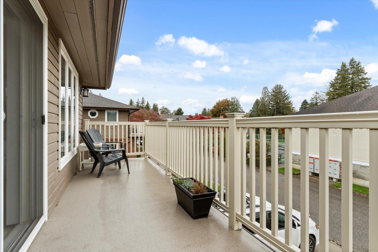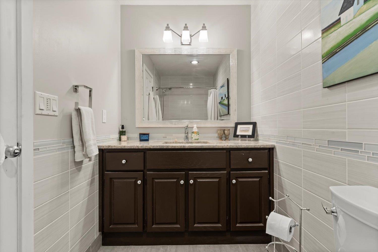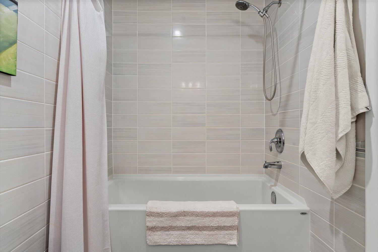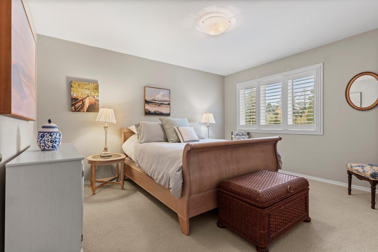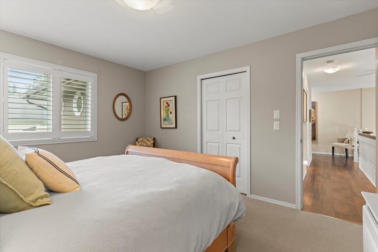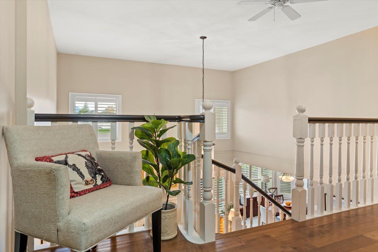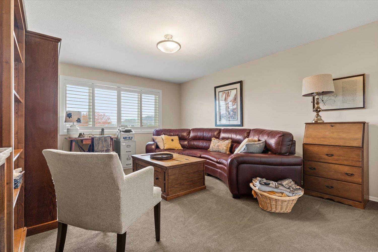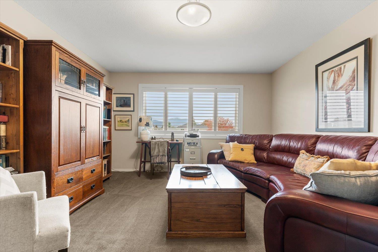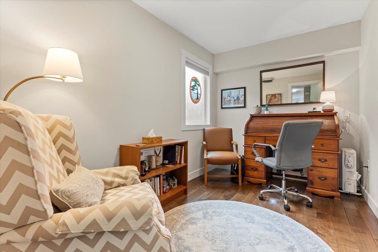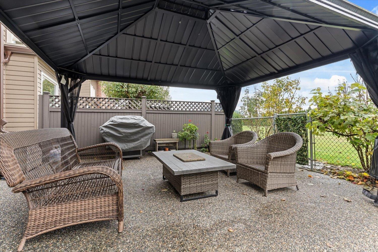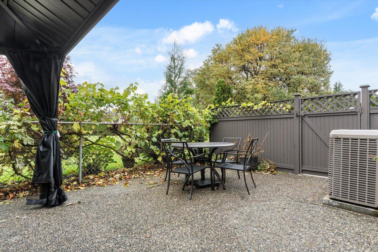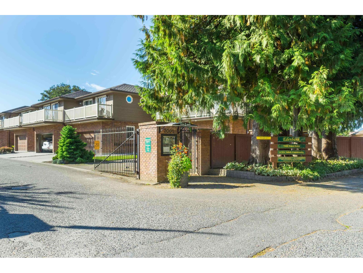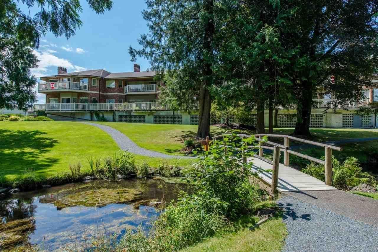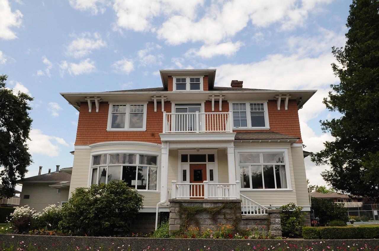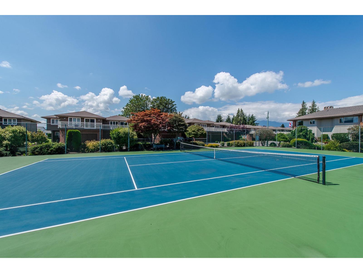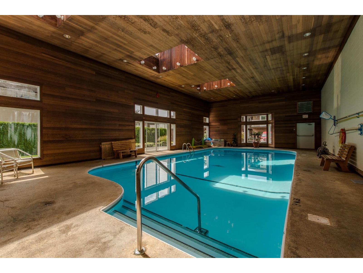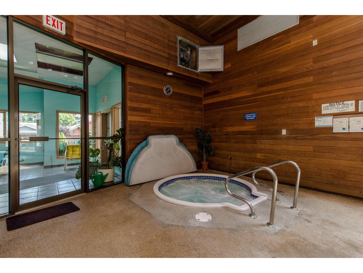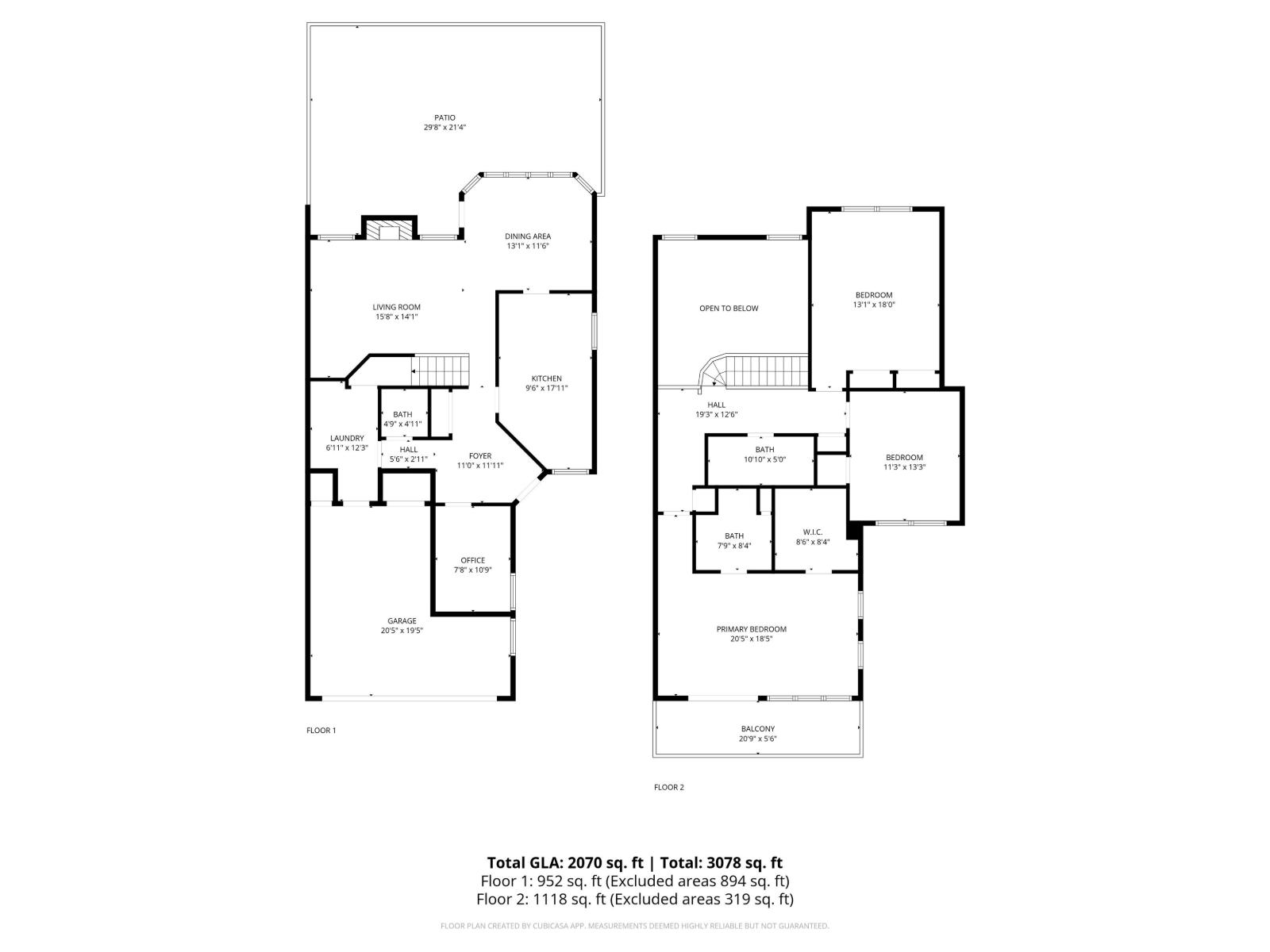3 Bedroom
3 Bathroom
2,070 ft2
Fireplace
Indoor Pool
Central Air Conditioning
Forced Air
$849,900
Welcome to Edenbank "” Sardis' premier 55+ gated community featuring unmatched amenities and beautifully manicured grounds. This end-unit townhome offers 3 beds + den, 3 baths, and elegant living throughout. The bright living room impresses with soaring 14' ceilings and a cozy gas fireplace, while the large primary suite includes a private balcony, walk-in closet, and ensuite. Enjoy peace of mind with updated crawlspace insulation and poly, increased attic insulation, a new hot water tank (2024), and central A/C (2021). Relax or entertain in the private backyard (backs greenspace!) with a new steel gazebo. Enjoy the indoor pool, spa, sauna, games room, tennis court, clubhouse, workshop, and serene walking paths along Luckakuck Creek "” all in a central location close to everything. Get in!!! * PREC - Personal Real Estate Corporation (id:46156)
Property Details
|
MLS® Number
|
R3063065 |
|
Property Type
|
Single Family |
|
Pool Type
|
Indoor Pool |
|
Structure
|
Clubhouse, Tennis Court |
Building
|
Bathroom Total
|
3 |
|
Bedrooms Total
|
3 |
|
Amenities
|
Laundry - In Suite, Recreation Centre |
|
Appliances
|
Washer, Dryer, Refrigerator, Stove, Dishwasher |
|
Basement Type
|
Crawl Space |
|
Constructed Date
|
1987 |
|
Construction Style Attachment
|
Attached |
|
Cooling Type
|
Central Air Conditioning |
|
Fire Protection
|
Smoke Detectors |
|
Fireplace Present
|
Yes |
|
Fireplace Total
|
1 |
|
Fixture
|
Drapes/window Coverings |
|
Heating Fuel
|
Natural Gas |
|
Heating Type
|
Forced Air |
|
Stories Total
|
2 |
|
Size Interior
|
2,070 Ft2 |
|
Type
|
Row / Townhouse |
Parking
Land
Rooms
| Level |
Type |
Length |
Width |
Dimensions |
|
Above |
Bedroom 2 |
13 ft ,3 in |
18 ft |
13 ft ,3 in x 18 ft |
|
Above |
Bedroom 3 |
11 ft ,2 in |
13 ft ,3 in |
11 ft ,2 in x 13 ft ,3 in |
|
Above |
Primary Bedroom |
20 ft ,4 in |
18 ft ,5 in |
20 ft ,4 in x 18 ft ,5 in |
|
Above |
Other |
8 ft ,5 in |
8 ft ,4 in |
8 ft ,5 in x 8 ft ,4 in |
|
Main Level |
Kitchen |
9 ft ,5 in |
17 ft ,1 in |
9 ft ,5 in x 17 ft ,1 in |
|
Main Level |
Dining Room |
13 ft ,3 in |
11 ft ,6 in |
13 ft ,3 in x 11 ft ,6 in |
|
Main Level |
Living Room |
15 ft ,6 in |
14 ft ,1 in |
15 ft ,6 in x 14 ft ,1 in |
|
Main Level |
Laundry Room |
6 ft ,9 in |
12 ft ,3 in |
6 ft ,9 in x 12 ft ,3 in |
|
Main Level |
Office |
7 ft ,6 in |
10 ft ,9 in |
7 ft ,6 in x 10 ft ,9 in |
https://www.realtor.ca/real-estate/29048283/14-7001-eden-drive-sardis-west-vedder-chilliwack


