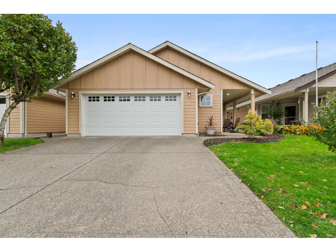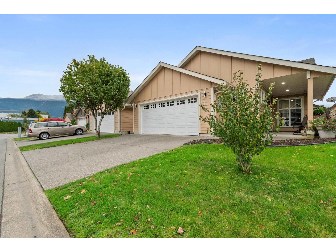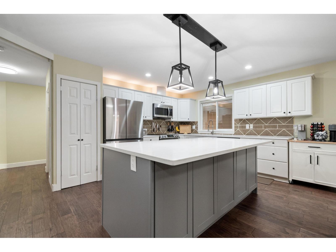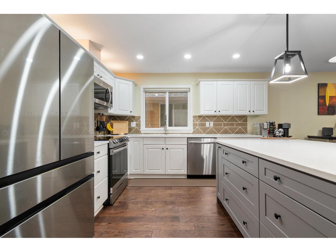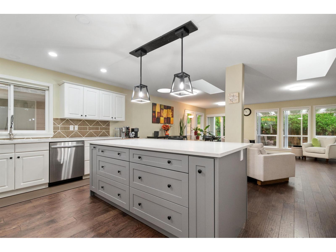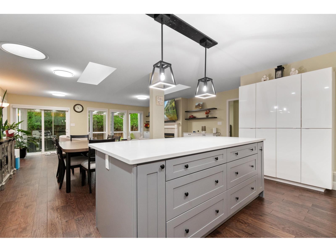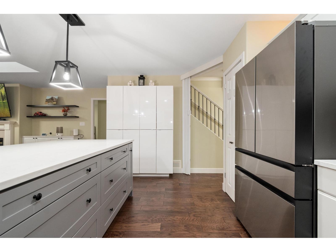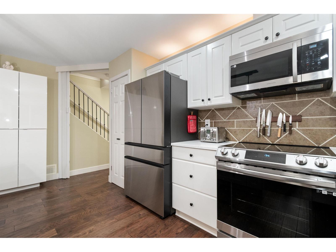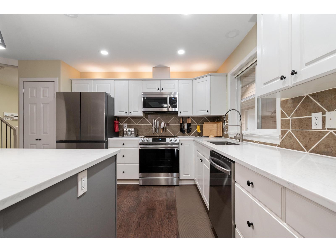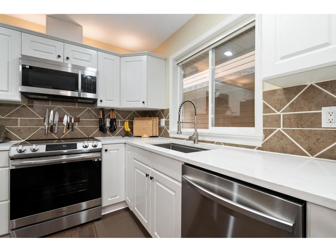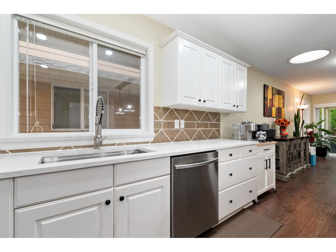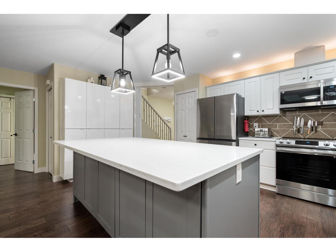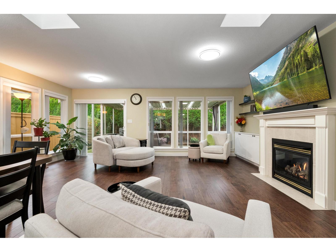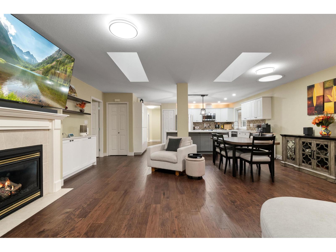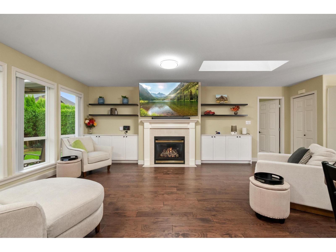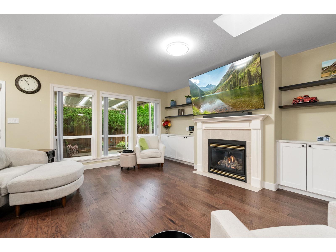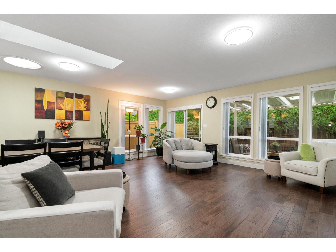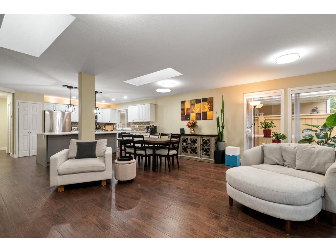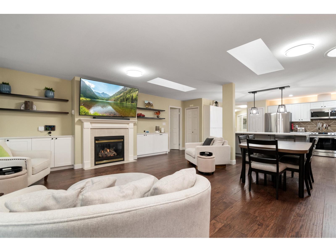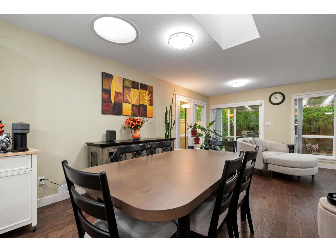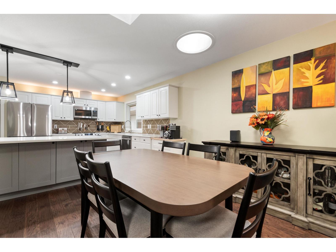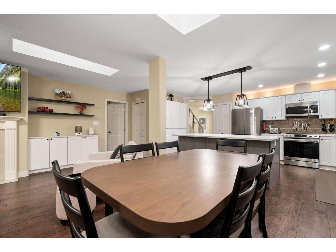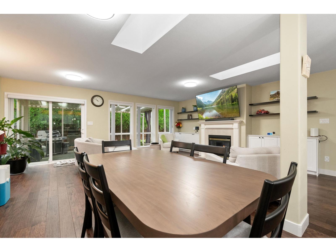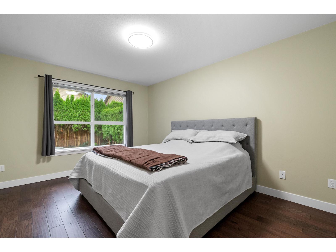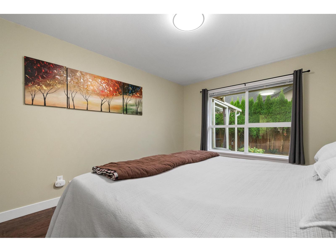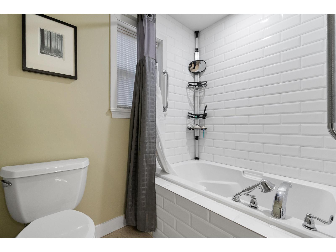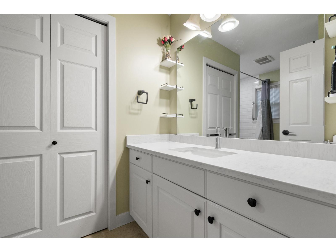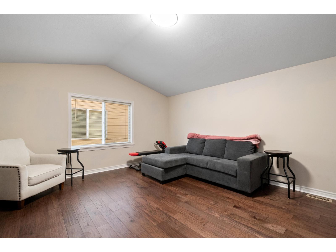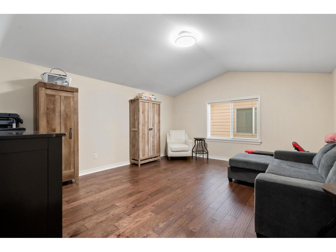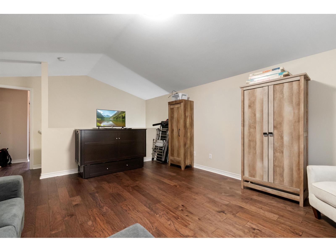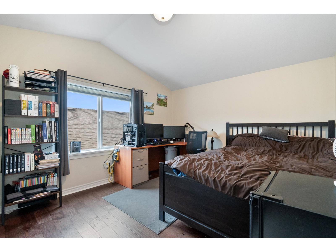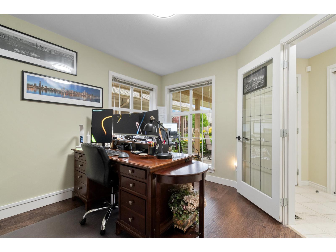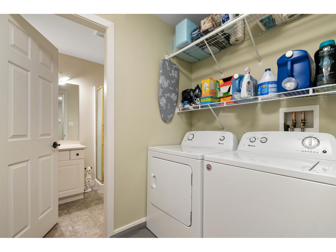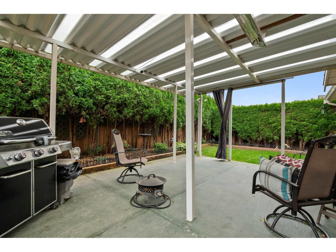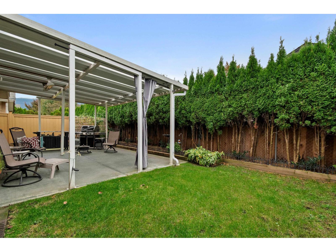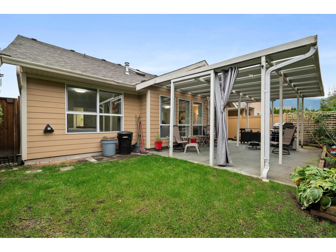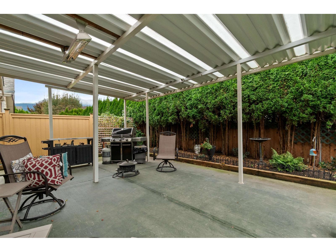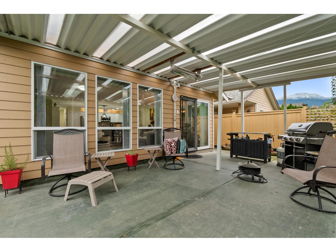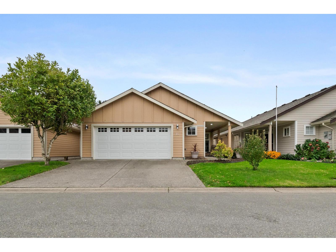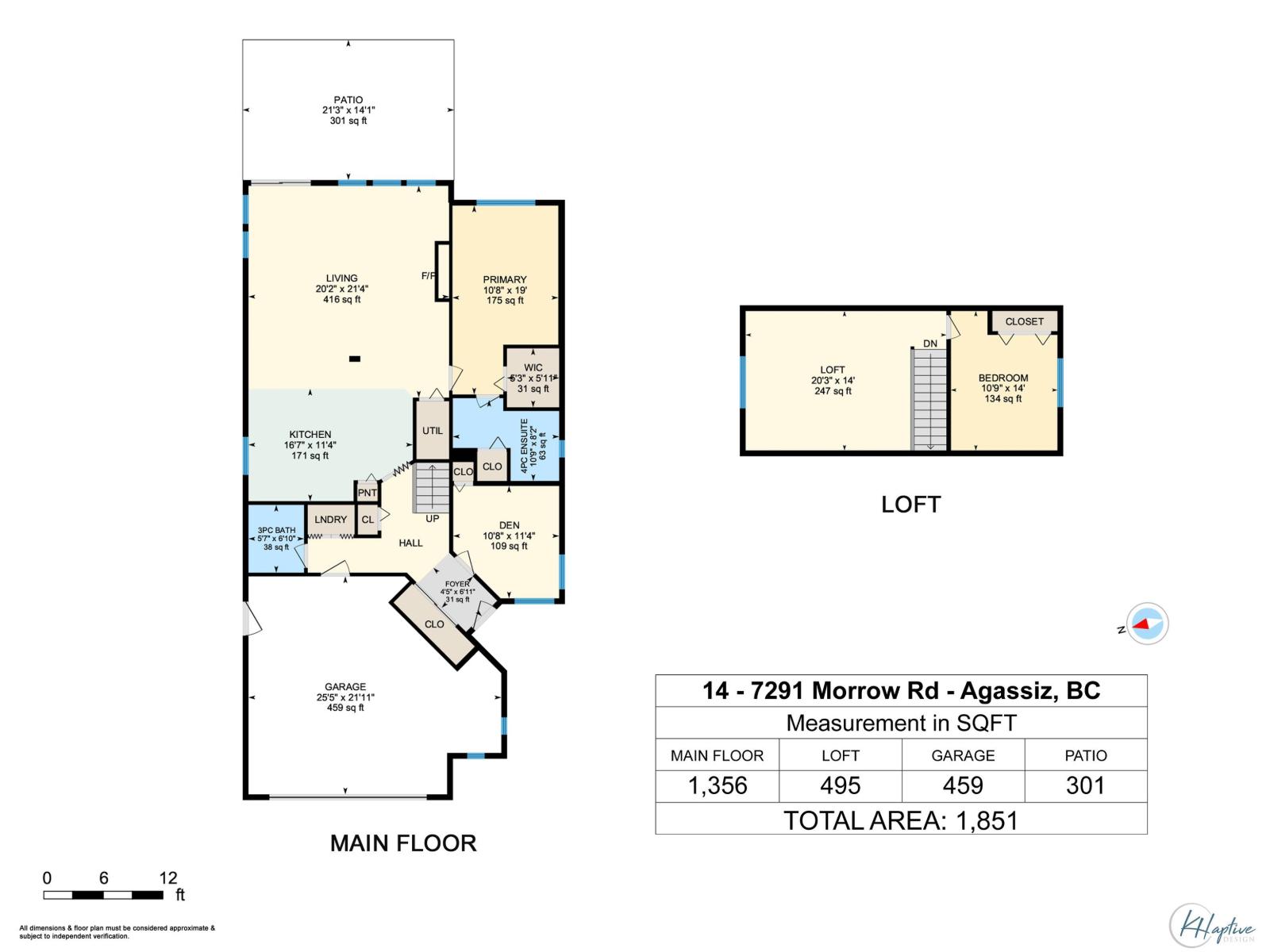3 Bedroom
2 Bathroom
1,851 ft2
Fireplace
Central Air Conditioning
Baseboard Heaters, Forced Air, Heat Pump
$759,900
Welcome home to #14 in Agassiz's desirable Woodridge Place! A 55+ "Bareland Strata" option. 3 Bed/2 bath RANCHER + LOFT has spacious CUSTOM FLOOR PLAN (Biggest in the complex!) Many amazing features/upgrades incl: New Flooring, Chef's Kitchen w/ MASSIVE island, HEAT PUMP, Sun Tube/Sky lights, extra windows, Built-in Vac, GENERAC back up power. Upstairs Loft provides perfect flex space for any use. Large master w/ walk-in & upgraded 5pc ensuite. Fenced backyard has total privacy, a fully covered & HEATED patio + garden space. Hardi siding, oversize double garage w/ extra WORKSHOP SPACE. LOW STRATA FEES - $105/month includes lawn care, garbage pick-up and snow removal. Convenient central location - walk to all Agassiz has to offer. Hang your heart - come and see why you'll love living here! (id:46156)
Property Details
|
MLS® Number
|
R3062900 |
|
Property Type
|
Single Family |
|
Storage Type
|
Storage |
|
Structure
|
Workshop |
|
View Type
|
Mountain View |
Building
|
Bathroom Total
|
2 |
|
Bedrooms Total
|
3 |
|
Appliances
|
Washer, Dryer, Refrigerator, Stove, Dishwasher |
|
Basement Type
|
Crawl Space |
|
Constructed Date
|
2006 |
|
Construction Style Attachment
|
Detached |
|
Cooling Type
|
Central Air Conditioning |
|
Fireplace Present
|
Yes |
|
Fireplace Total
|
1 |
|
Fixture
|
Drapes/window Coverings |
|
Heating Type
|
Baseboard Heaters, Forced Air, Heat Pump |
|
Stories Total
|
2 |
|
Size Interior
|
1,851 Ft2 |
|
Type
|
House |
Parking
Land
|
Acreage
|
No |
|
Size Frontage
|
40 Ft |
|
Size Irregular
|
4162 |
|
Size Total
|
4162 Sqft |
|
Size Total Text
|
4162 Sqft |
Rooms
| Level |
Type |
Length |
Width |
Dimensions |
|
Above |
Loft |
20 ft ,2 in |
14 ft |
20 ft ,2 in x 14 ft |
|
Above |
Bedroom 3 |
14 ft |
10 ft ,9 in |
14 ft x 10 ft ,9 in |
|
Main Level |
Foyer |
6 ft ,9 in |
4 ft ,5 in |
6 ft ,9 in x 4 ft ,5 in |
|
Main Level |
Bedroom 2 |
11 ft ,3 in |
10 ft ,8 in |
11 ft ,3 in x 10 ft ,8 in |
|
Main Level |
Kitchen |
16 ft ,5 in |
11 ft ,4 in |
16 ft ,5 in x 11 ft ,4 in |
|
Main Level |
Living Room |
21 ft ,3 in |
20 ft ,2 in |
21 ft ,3 in x 20 ft ,2 in |
|
Main Level |
Primary Bedroom |
19 ft |
10 ft ,8 in |
19 ft x 10 ft ,8 in |
|
Main Level |
Other |
5 ft ,9 in |
5 ft ,3 in |
5 ft ,9 in x 5 ft ,3 in |
https://www.realtor.ca/real-estate/29044546/14-7291-morrow-road-agassiz-agassiz


