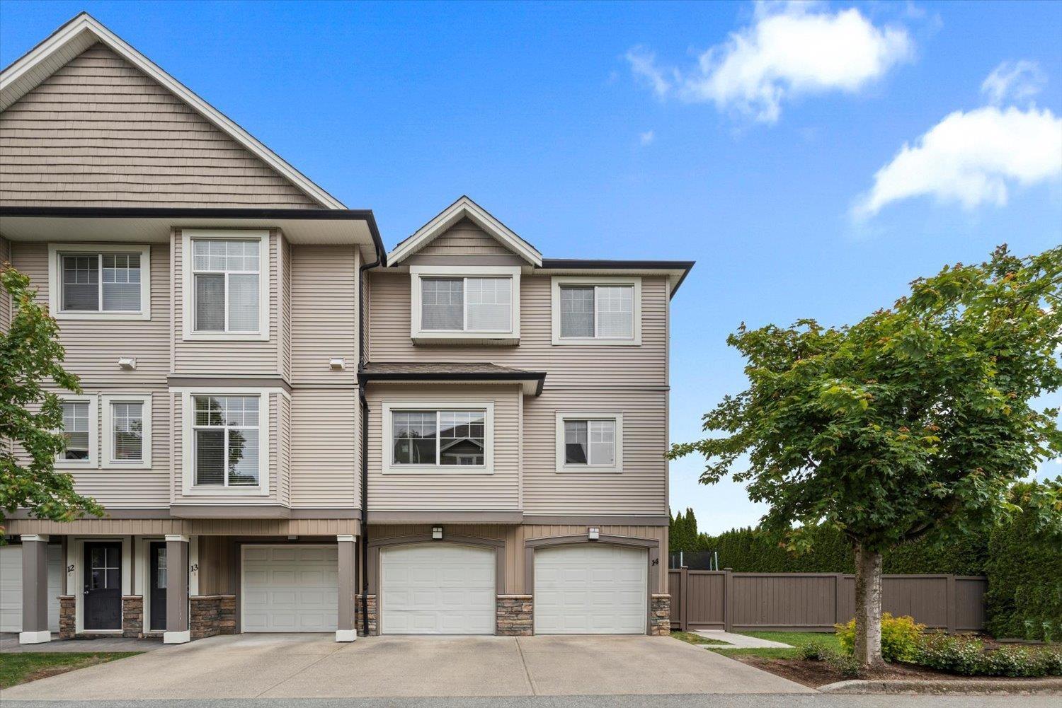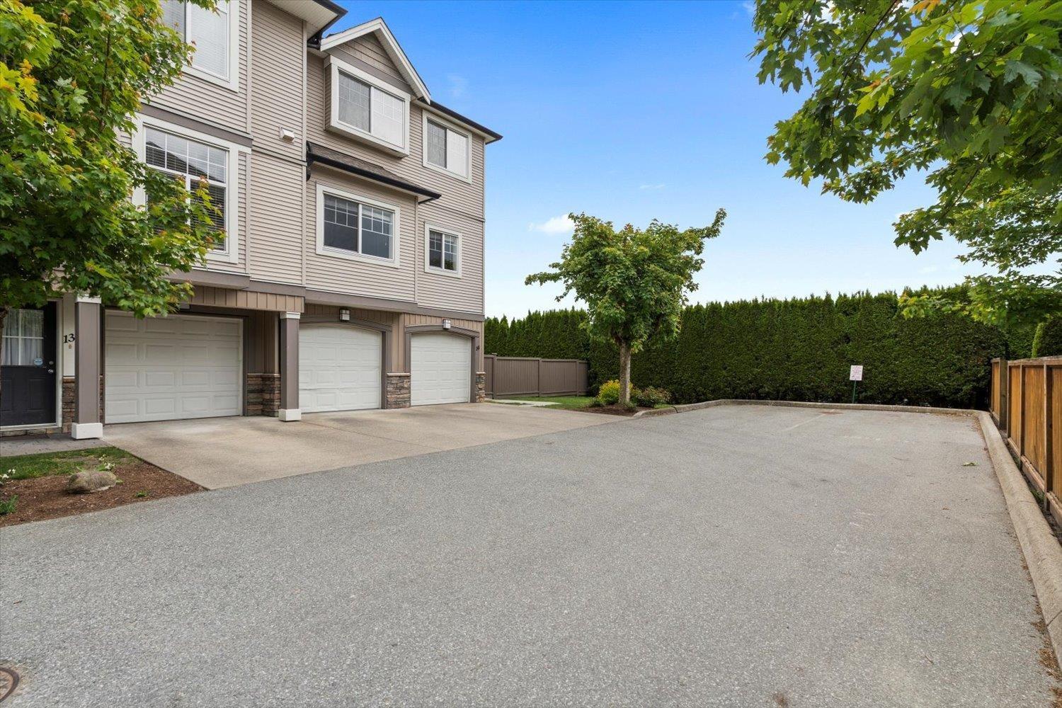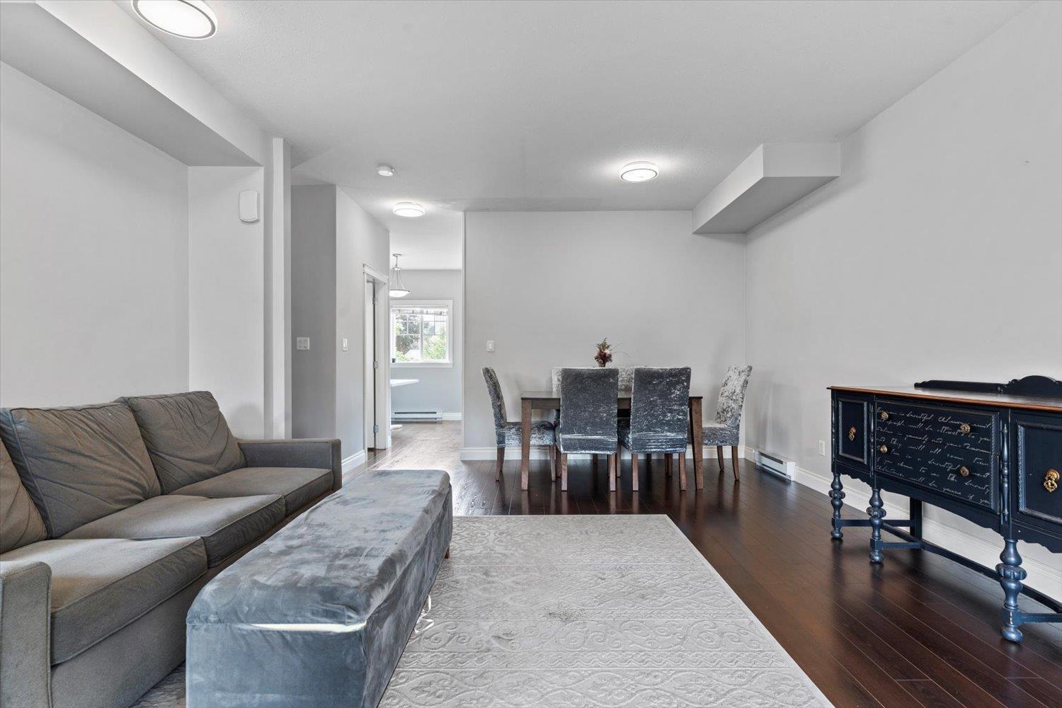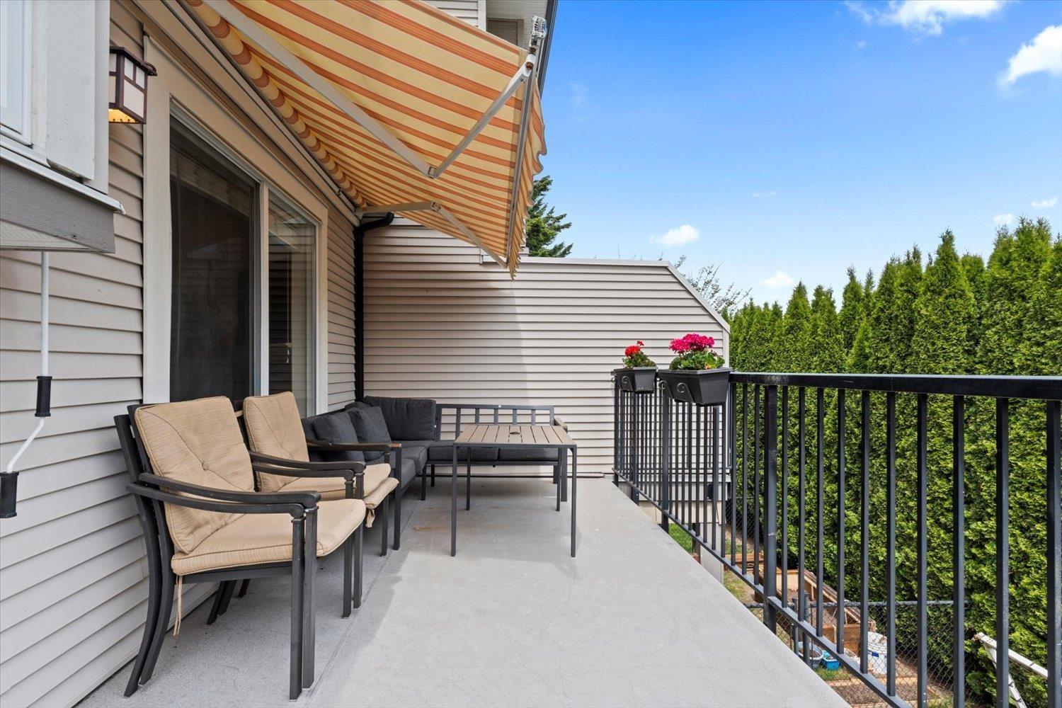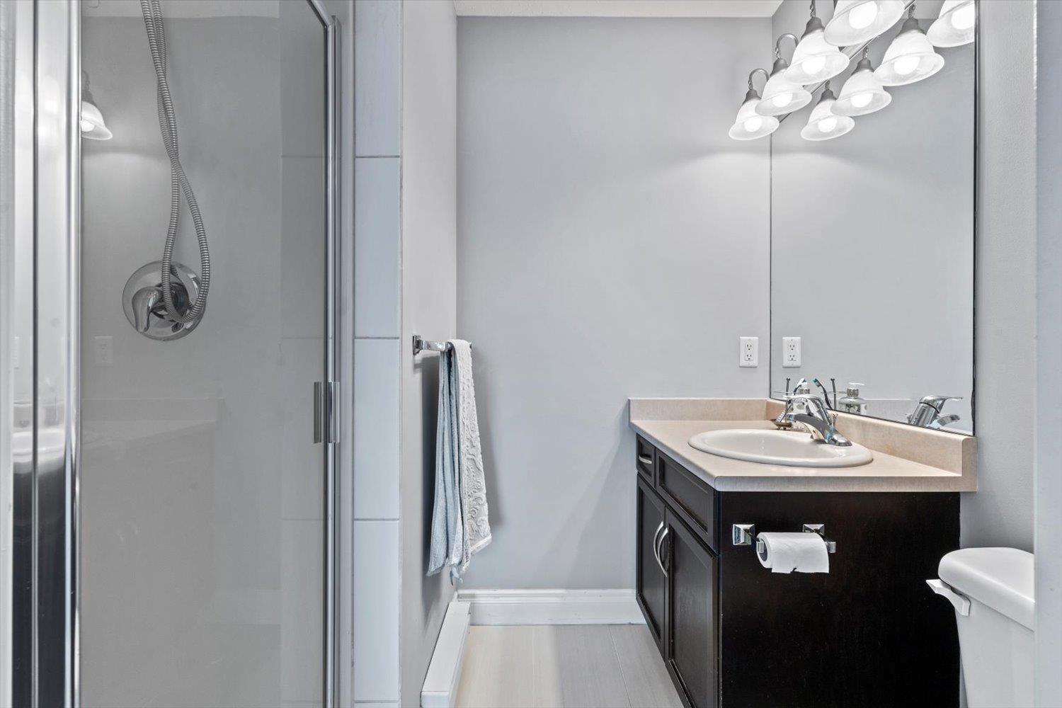4 Bedroom
3 Bathroom
1,572 ft2
Fireplace
Baseboard Heaters
$639,900
Beautiful END-unit townhome in Chilliwack offering 1,572 sq. ft. of bright, versatile living space. Features 4 bedrooms or 3 plus a rec room, and 3 bathrooms. DOUBLE GARAGE . Ideal for families or those needing extra space. Enjoy a FULLY fenced, LARGE south-facing backyard"”perfect for relaxing or entertaining. Natural light fills the home, creating a warm, inviting atmosphere. Large deck with Mountain Views. Private and Located minutes from Hwy 1, District 1881, shopping, dining, and more. Comfort, privacy, and convenience all in one! * PREC - Personal Real Estate Corporation (id:46156)
Property Details
|
MLS® Number
|
R3003319 |
|
Property Type
|
Single Family |
|
View Type
|
View |
Building
|
Bathroom Total
|
3 |
|
Bedrooms Total
|
4 |
|
Basement Development
|
Finished |
|
Basement Type
|
Unknown (finished) |
|
Constructed Date
|
2008 |
|
Construction Style Attachment
|
Attached |
|
Fireplace Present
|
Yes |
|
Fireplace Total
|
1 |
|
Heating Fuel
|
Electric |
|
Heating Type
|
Baseboard Heaters |
|
Stories Total
|
3 |
|
Size Interior
|
1,572 Ft2 |
|
Type
|
Row / Townhouse |
Parking
Land
Rooms
| Level |
Type |
Length |
Width |
Dimensions |
|
Above |
Bedroom 3 |
12 ft ,4 in |
10 ft ,5 in |
12 ft ,4 in x 10 ft ,5 in |
|
Above |
Bedroom 4 |
10 ft ,3 in |
8 ft ,2 in |
10 ft ,3 in x 8 ft ,2 in |
|
Above |
Primary Bedroom |
15 ft ,3 in |
10 ft ,4 in |
15 ft ,3 in x 10 ft ,4 in |
|
Above |
Other |
6 ft ,9 in |
5 ft |
6 ft ,9 in x 5 ft |
|
Lower Level |
Foyer |
11 ft ,7 in |
7 ft ,5 in |
11 ft ,7 in x 7 ft ,5 in |
|
Lower Level |
Bedroom 2 |
11 ft ,9 in |
11 ft ,8 in |
11 ft ,9 in x 11 ft ,8 in |
|
Main Level |
Living Room |
11 ft ,4 in |
15 ft ,8 in |
11 ft ,4 in x 15 ft ,8 in |
|
Main Level |
Dining Room |
9 ft ,4 in |
15 ft ,8 in |
9 ft ,4 in x 15 ft ,8 in |
|
Main Level |
Dining Nook |
11 ft ,5 in |
9 ft |
11 ft ,5 in x 9 ft |
|
Main Level |
Kitchen |
13 ft ,4 in |
10 ft |
13 ft ,4 in x 10 ft |
https://www.realtor.ca/real-estate/28327814/14-9140-hazel-street-chilliwack-proper-east-chilliwack


