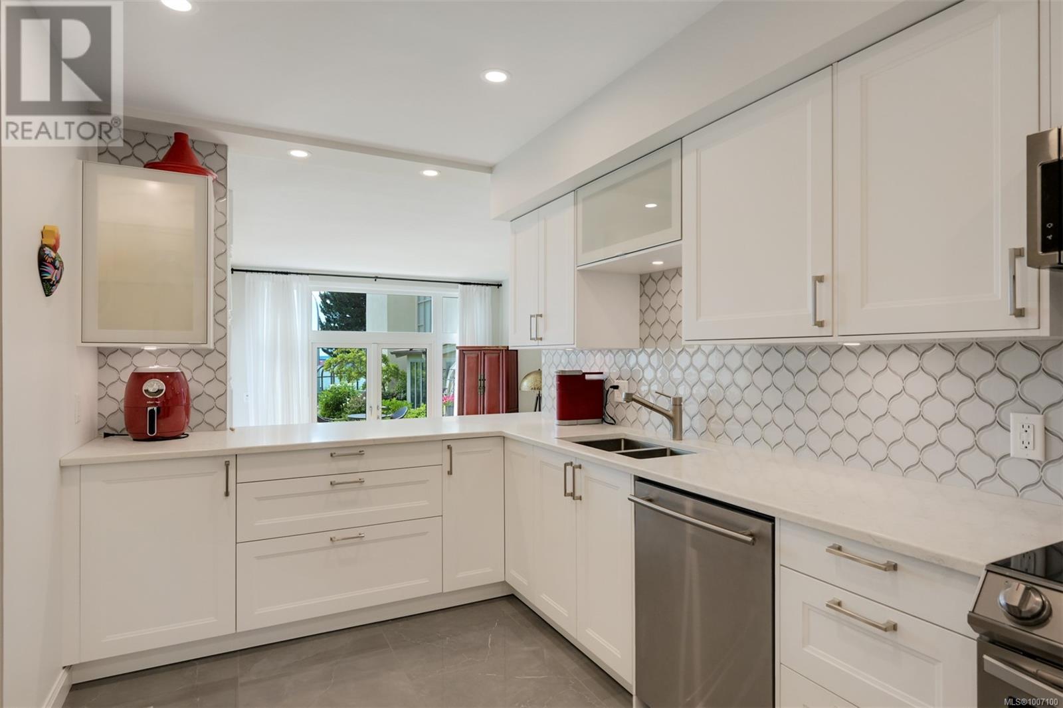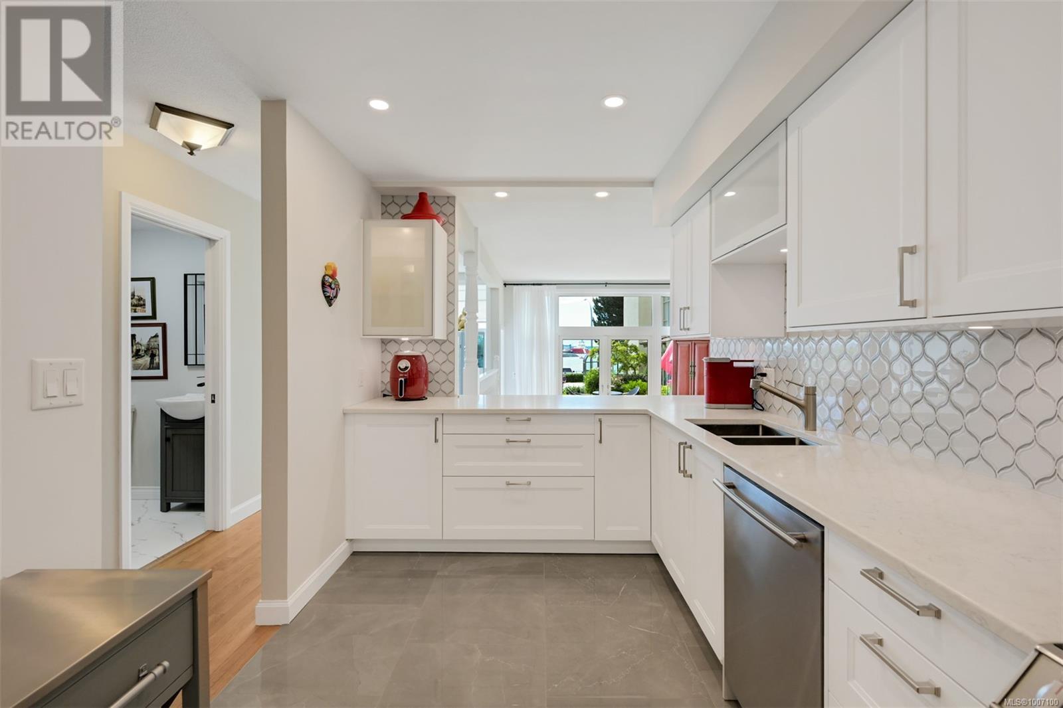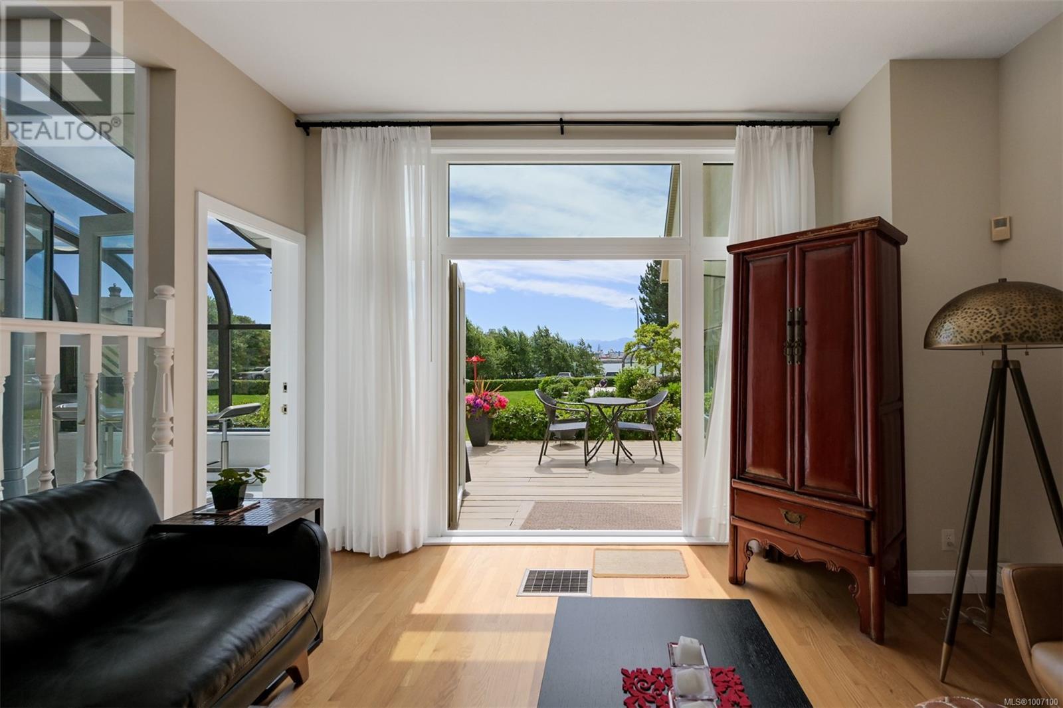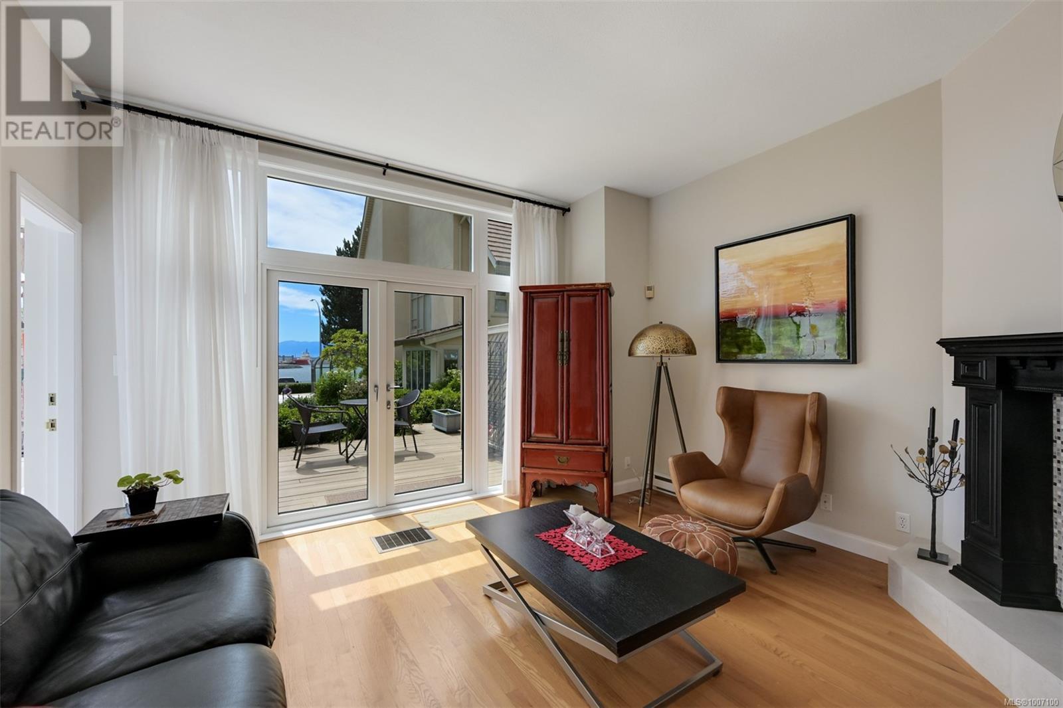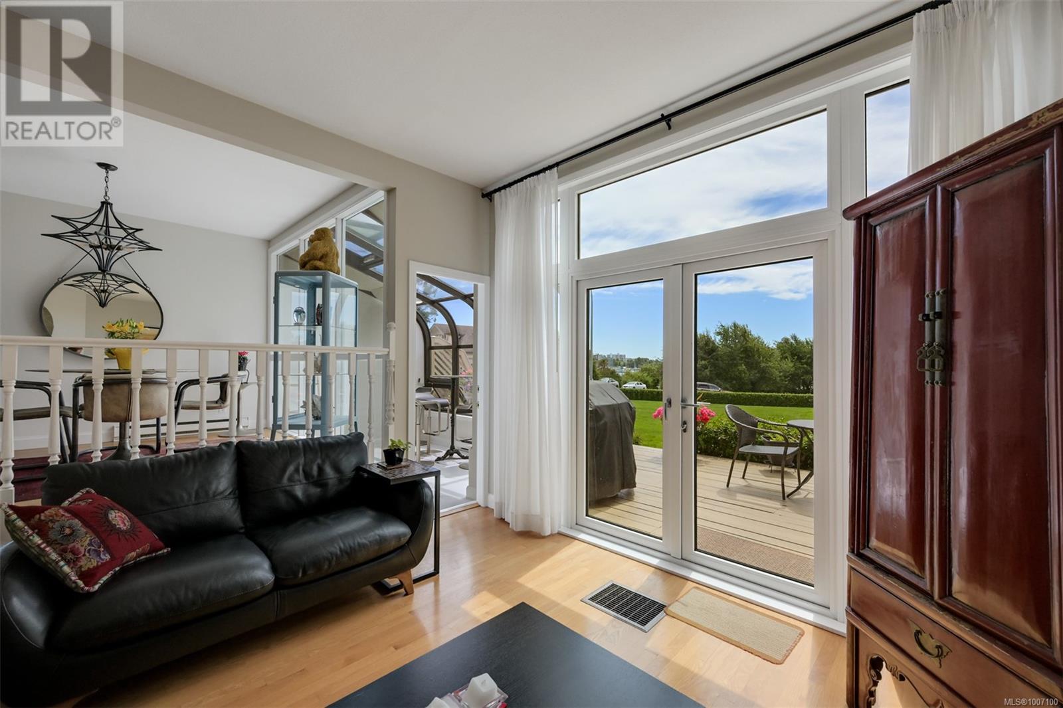140 210 Russell St Victoria, British Columbia V9A 3X2
$1,318,000Maintenance,
$776 Monthly
Maintenance,
$776 MonthlyAMAZING LOCATION! Experience waterfront living with breathtaking views of Victoria Harbour and the snow-capped Olympic Mountains from this beautifully maintained townhome. Watch cruise ships come and go, and enjoy stunning sunsets from your sunroom, full-length patio, and all principal rooms. This bright, two-level home features hardwood floors, has a new kitchen with new cabinets, quartz countertops, backsplash, and stainless steel appliances. Other upgrades include a new gas fireplace, laundry room, sunroom, light fixtures, fresh paint, and much more. An attached single-car garage adds convenience. Located directly on the scenic Songhees Walkway, you're just steps away from downtown, West Bay, historic Esquimalt, and everyday amenities. Set within Rainbow Estates; a well-maintained community on nearly an acre of south-facing waterfront. Live on beautiful Victoria Harbour. (id:46156)
Open House
This property has open houses!
11:00 am
Ends at:12:30 pm
Property Details
| MLS® Number | 1007100 |
| Property Type | Single Family |
| Neigbourhood | Victoria West |
| Community Name | Rainbow Estates |
| Community Features | Pets Allowed With Restrictions, Family Oriented |
| Features | Level Lot, Private Setting, Southern Exposure, Other, Marine Oriented |
| Parking Space Total | 1 |
| Plan | Vis1143 |
| Structure | Patio(s) |
| View Type | Mountain View, Ocean View |
Building
| Bathroom Total | 3 |
| Bedrooms Total | 3 |
| Architectural Style | Westcoast |
| Constructed Date | 1981 |
| Cooling Type | See Remarks |
| Fireplace Present | Yes |
| Fireplace Total | 1 |
| Heating Fuel | Electric, Natural Gas |
| Heating Type | Baseboard Heaters, Other |
| Size Interior | 1,645 Ft2 |
| Total Finished Area | 1645 Sqft |
| Type | Row / Townhouse |
Parking
| Garage |
Land
| Acreage | No |
| Size Irregular | 1628 |
| Size Total | 1628 Sqft |
| Size Total Text | 1628 Sqft |
| Zoning Type | Multi-family |
Rooms
| Level | Type | Length | Width | Dimensions |
|---|---|---|---|---|
| Second Level | Bedroom | 10'3 x 8'1 | ||
| Second Level | Primary Bedroom | 13'11 x 12'7 | ||
| Second Level | Ensuite | 3-Piece | ||
| Second Level | Bathroom | 4-Piece | ||
| Second Level | Bedroom | 12'2 x 11'3 | ||
| Main Level | Entrance | 5'10 x 5'7 | ||
| Main Level | Kitchen | 16'1 x 8'2 | ||
| Main Level | Living Room | 14'11 x 13'9 | ||
| Main Level | Sunroom | 10'5 x 6'11 | ||
| Main Level | Patio | 20'3 x 11'7 | ||
| Main Level | Dining Room | 10'8 x 10'5 | ||
| Main Level | Bathroom | 2-Piece |
https://www.realtor.ca/real-estate/28606640/140-210-russell-st-victoria-victoria-west






