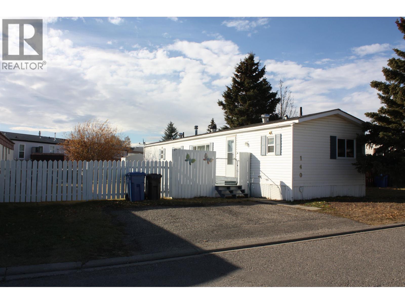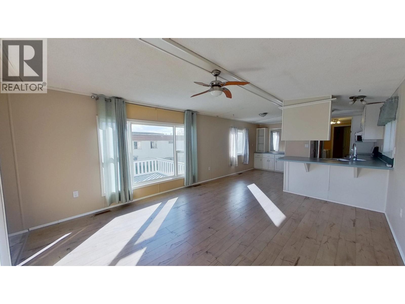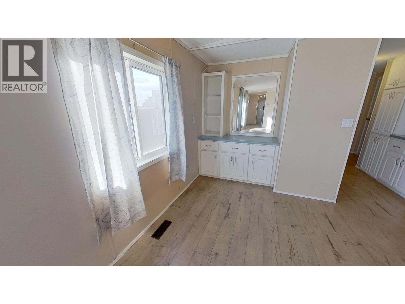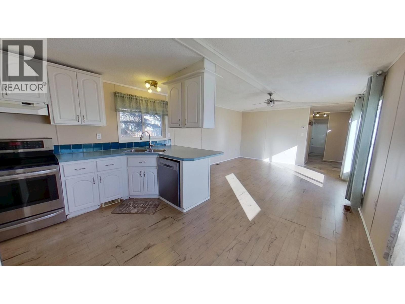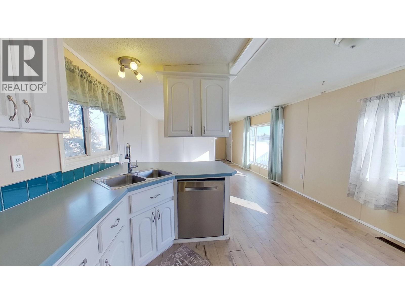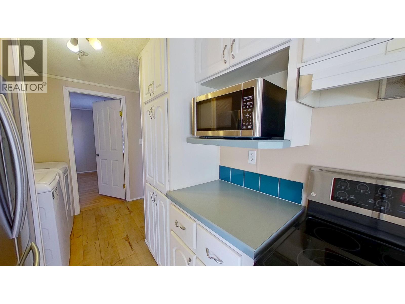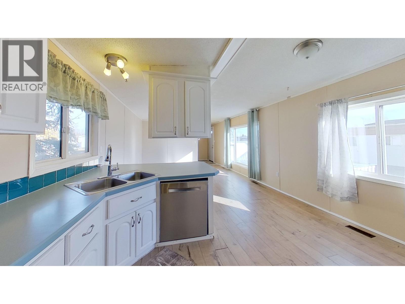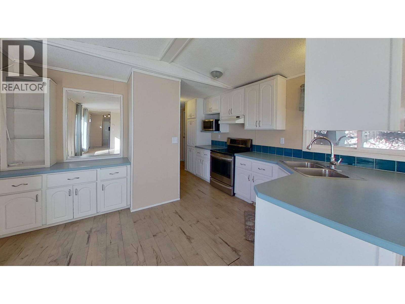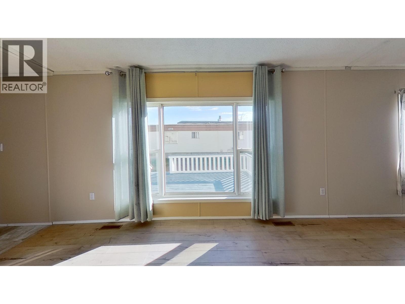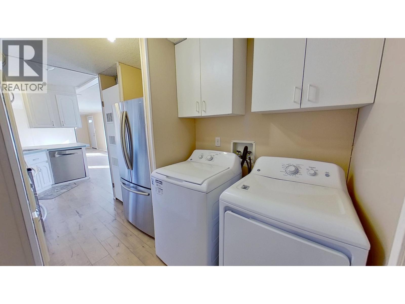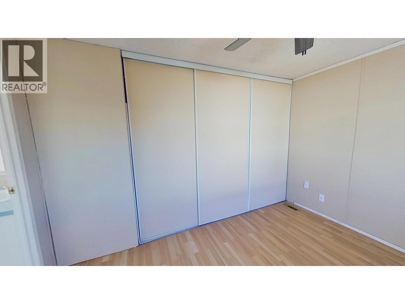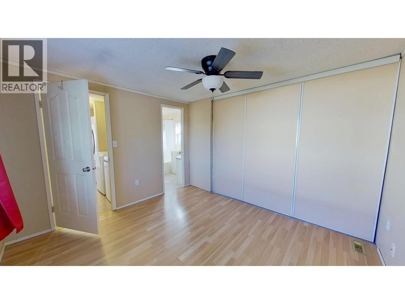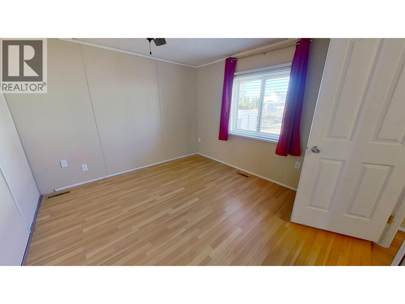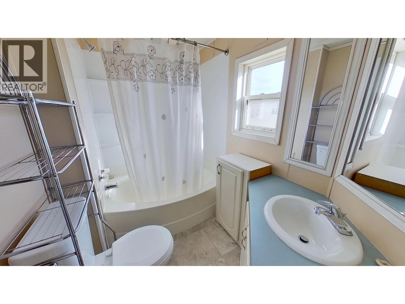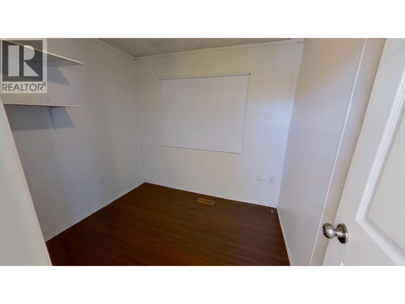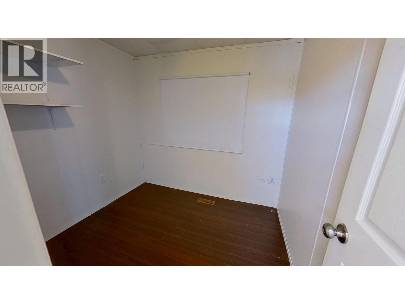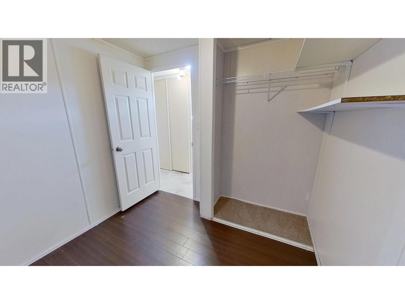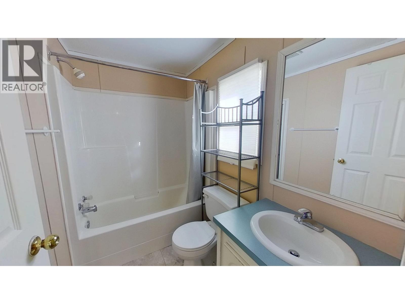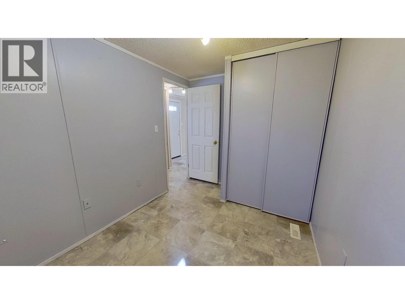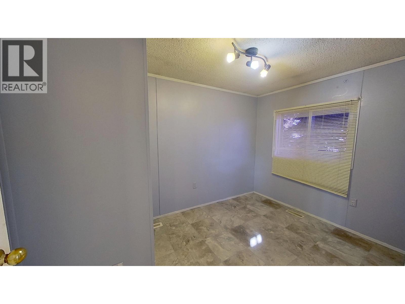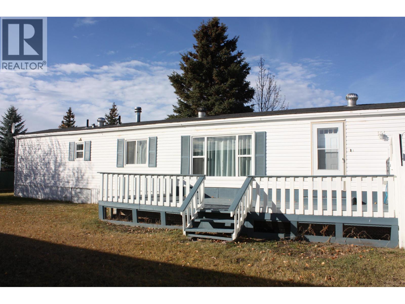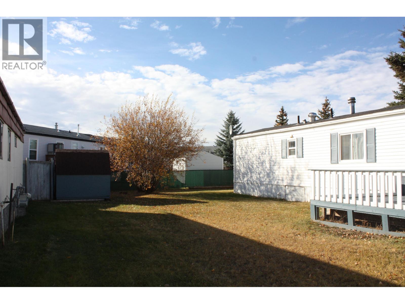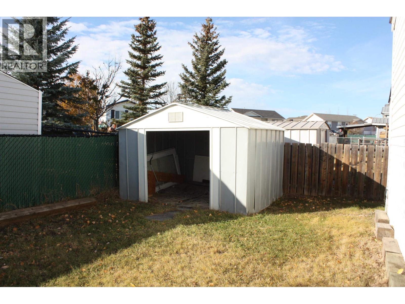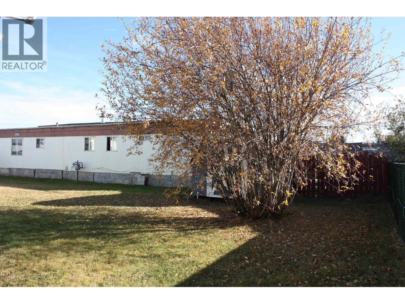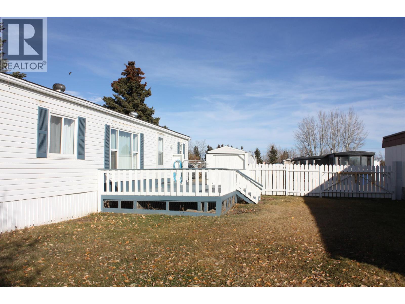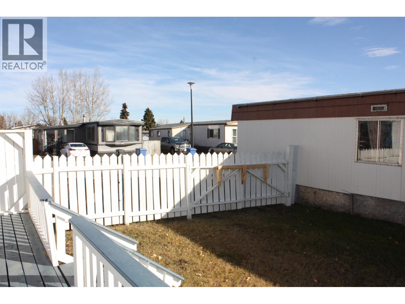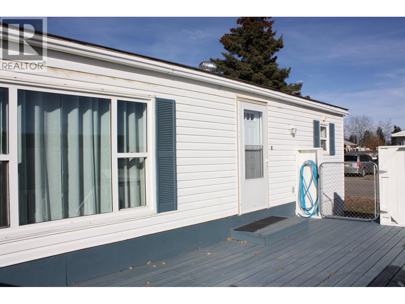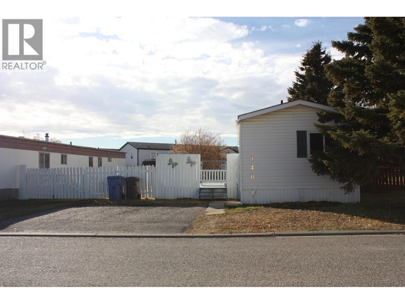3 Bedroom
2 Bathroom
935 ft2
Forced Air
$89,900
This beautifully maintained 3-bedroom, 2-bathroom home delivers comfort, style , and value. Step into a bright, open-concept living space-perfect for entertaining family and friends. The spacious kitchen is a chef's dream, featuring abundant counter space, generous storage. The thoughtful split-bedroom layout offers privacy, with two bedrooms at one end and the serene master suite at the other. Unwind in the primary ensuite, complete with a relaxing soaker tub - ideal for a peaceful soak at the end of your day. Don't miss this rare blend of elegance, comfort, and affordability. (id:46156)
Property Details
|
MLS® Number
|
R3062517 |
|
Property Type
|
Single Family |
Building
|
Bathroom Total
|
2 |
|
Bedrooms Total
|
3 |
|
Basement Type
|
None |
|
Constructed Date
|
1994 |
|
Construction Style Attachment
|
Detached |
|
Construction Style Other
|
Manufactured |
|
Exterior Finish
|
Vinyl Siding |
|
Foundation Type
|
Unknown |
|
Heating Fuel
|
Natural Gas |
|
Heating Type
|
Forced Air |
|
Roof Material
|
Asphalt Shingle |
|
Roof Style
|
Conventional |
|
Stories Total
|
1 |
|
Size Interior
|
935 Ft2 |
|
Total Finished Area
|
935 Sqft |
|
Type
|
Manufactured Home/mobile |
|
Utility Water
|
Municipal Water |
Parking
Land
Rooms
| Level |
Type |
Length |
Width |
Dimensions |
|
Main Level |
Living Room |
14 ft |
13 ft ,5 in |
14 ft x 13 ft ,5 in |
|
Main Level |
Kitchen |
15 ft ,2 in |
7 ft ,5 in |
15 ft ,2 in x 7 ft ,5 in |
|
Main Level |
Dining Room |
11 ft ,8 in |
7 ft ,9 in |
11 ft ,8 in x 7 ft ,9 in |
|
Main Level |
Primary Bedroom |
11 ft ,1 in |
10 ft ,9 in |
11 ft ,1 in x 10 ft ,9 in |
|
Main Level |
Bedroom 2 |
10 ft ,7 in |
7 ft ,1 in |
10 ft ,7 in x 7 ft ,1 in |
|
Main Level |
Bedroom 3 |
7 ft ,1 in |
8 ft ,1 in |
7 ft ,1 in x 8 ft ,1 in |
|
Main Level |
Laundry Room |
7 ft ,5 in |
5 ft ,7 in |
7 ft ,5 in x 5 ft ,7 in |
https://www.realtor.ca/real-estate/29040389/140-9207-82-street-fort-st-john


