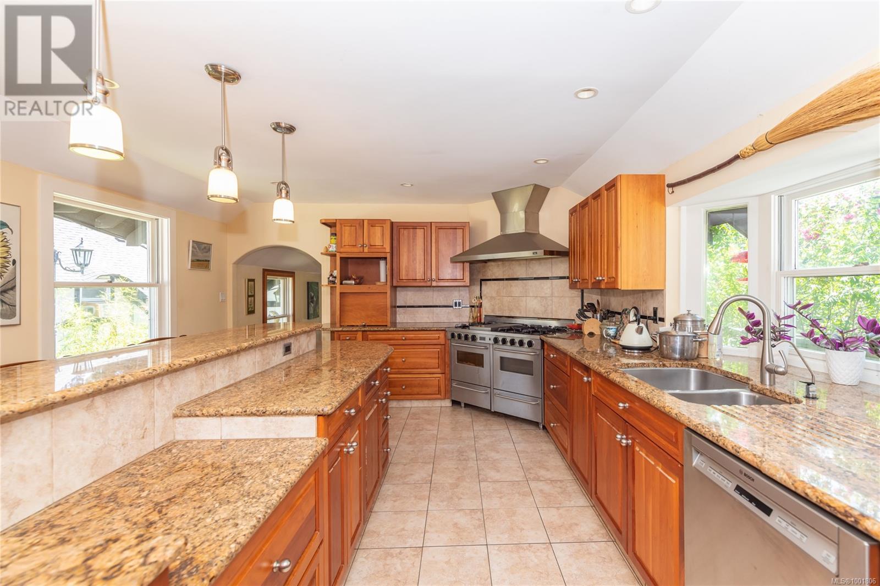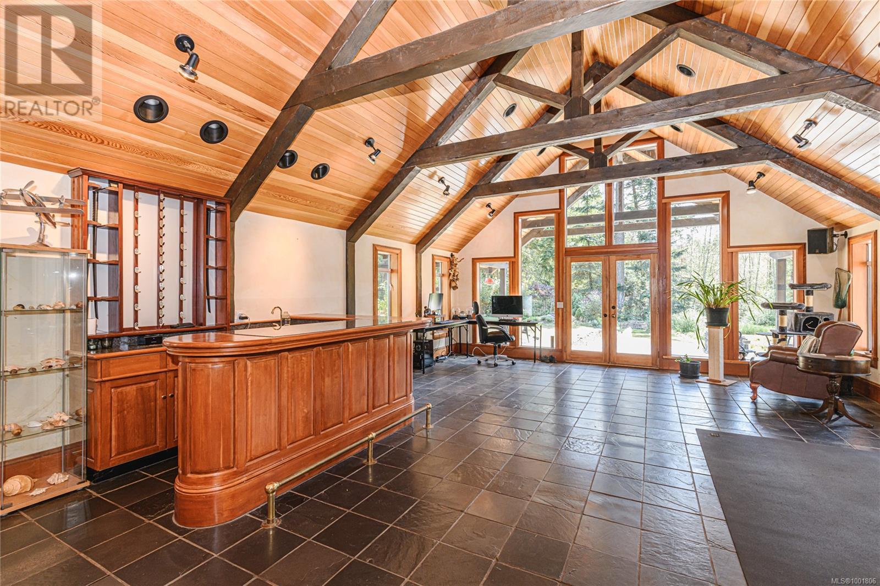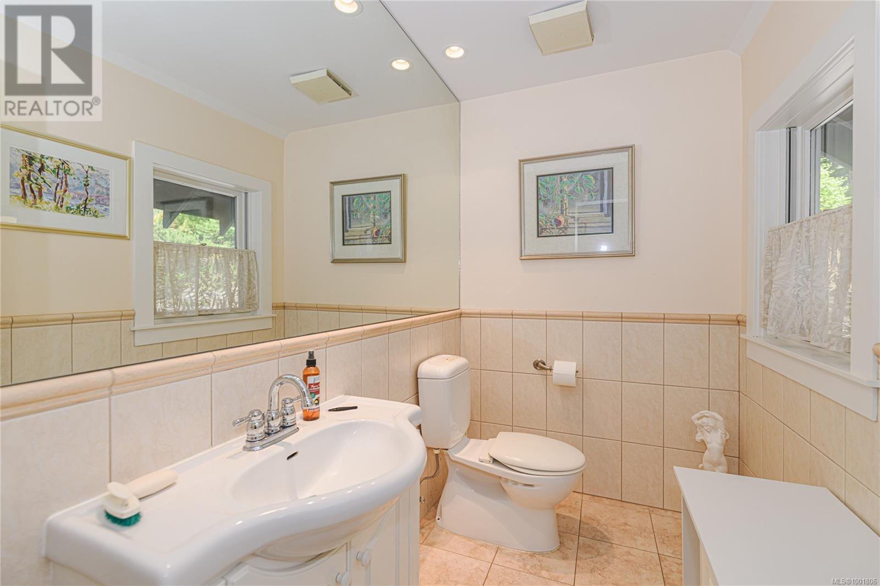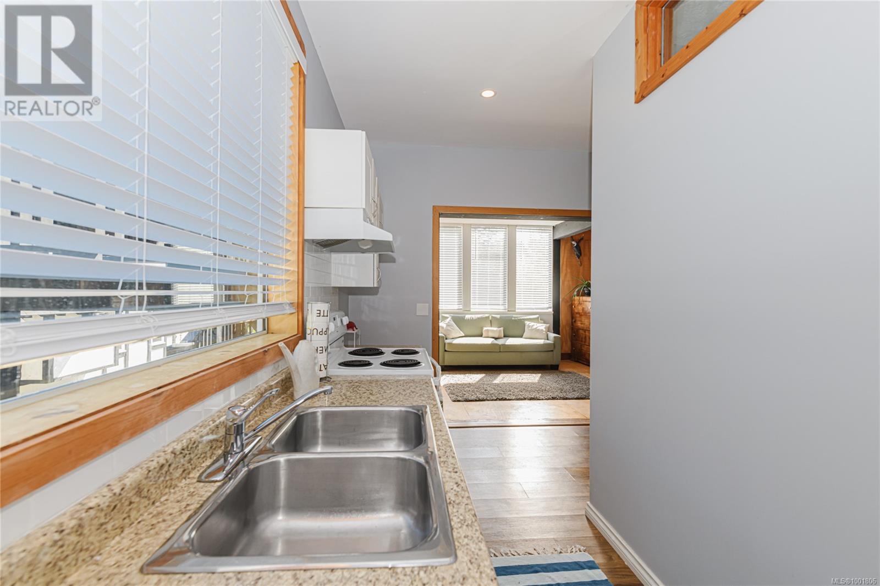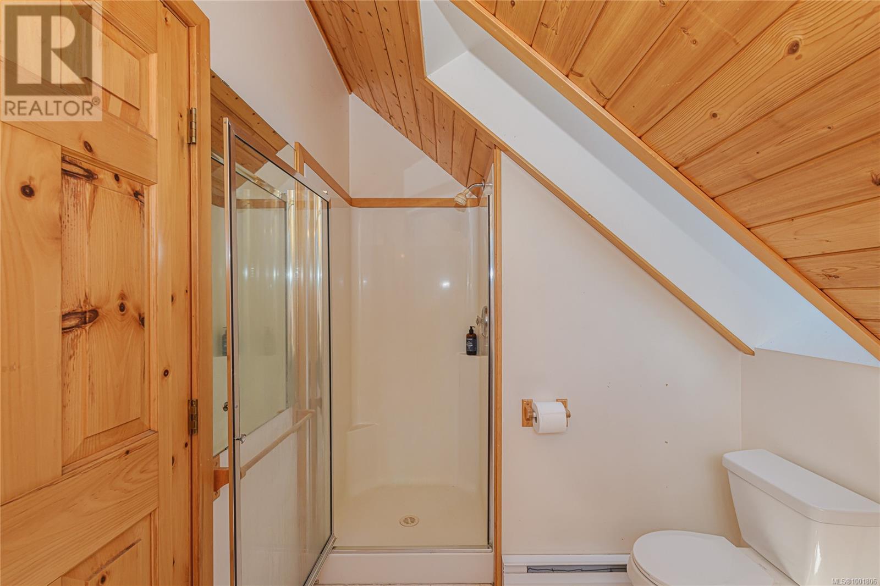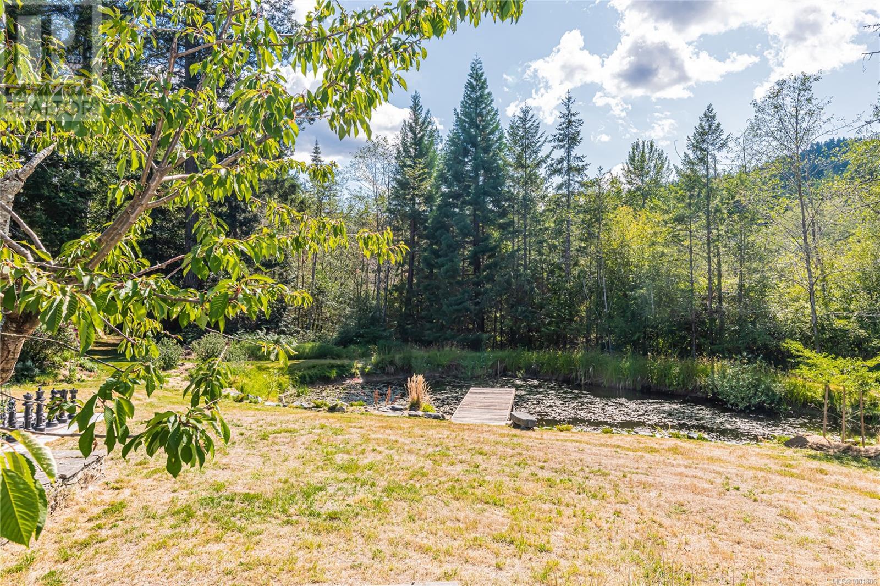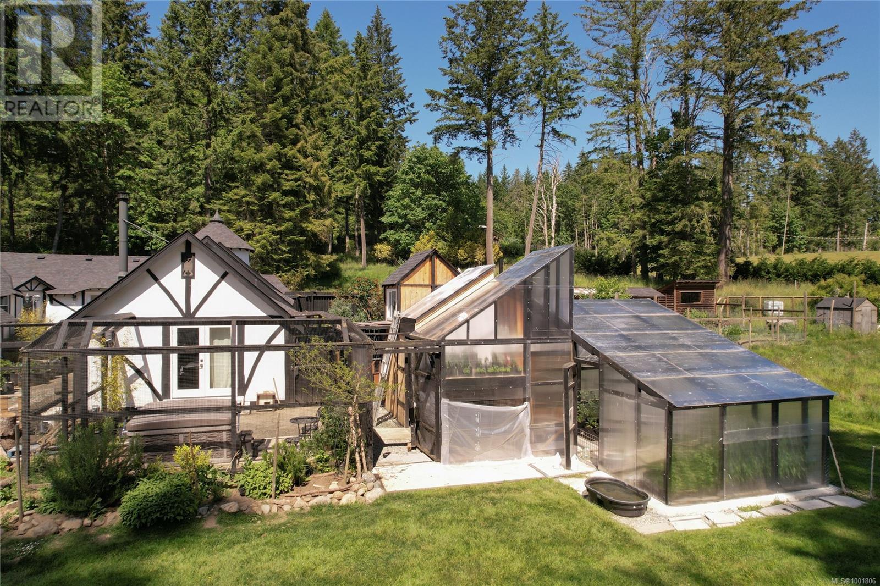6 Bedroom
6 Bathroom
5,474 ft2
Tudor
Fireplace
Fully Air Conditioned, See Remarks
Heat Pump
Acreage
$1,595,000
Discover this charming Tudor-style home on 5.08 acres! Spanning 3,142 sq ft, the residence offers 4 bedrooms, an office, and a cozy den—perfect for family and work-from-home living. The large living room with grand fireplace is a flexible gathering space. A detached garage/studio provides 2 additional bedrooms, ideal for guests or hobbies. Immersed in nature, enjoy a meandering trail through the trees by 2 serene ponds, and lush greenery. Numerous outbuildings offer ample storage for wood, tools, or creative endeavours. The outdoor space features a fun-sized chessboard, perfect for family gatherings and outdoor entertainment. Located on Salt Spring Island, BC, this property blends historic charm with modern comforts in a peaceful, private setting. Whether you're seeking a family retreat or a full-time residence, this unique home offers a welcoming, versatile lifestyle. (id:46156)
Property Details
|
MLS® Number
|
1001806 |
|
Property Type
|
Single Family |
|
Neigbourhood
|
Salt Spring |
|
Features
|
Acreage, Level Lot, Private Setting, Irregular Lot Size |
|
Parking Space Total
|
5 |
|
Plan
|
Vip35845 |
|
Structure
|
Workshop |
Building
|
Bathroom Total
|
6 |
|
Bedrooms Total
|
6 |
|
Appliances
|
Hot Tub |
|
Architectural Style
|
Tudor |
|
Constructed Date
|
1986 |
|
Cooling Type
|
Fully Air Conditioned, See Remarks |
|
Fireplace Present
|
Yes |
|
Fireplace Total
|
3 |
|
Heating Fuel
|
Electric |
|
Heating Type
|
Heat Pump |
|
Size Interior
|
5,474 Ft2 |
|
Total Finished Area
|
4676 Sqft |
|
Type
|
House |
Land
|
Acreage
|
Yes |
|
Size Irregular
|
5.08 |
|
Size Total
|
5.08 Ac |
|
Size Total Text
|
5.08 Ac |
|
Zoning Description
|
R(f) |
|
Zoning Type
|
Residential |
Rooms
| Level |
Type |
Length |
Width |
Dimensions |
|
Main Level |
Ensuite |
|
|
4-Piece |
|
Main Level |
Bathroom |
|
|
3-Piece |
|
Main Level |
Bathroom |
|
|
3-Piece |
|
Main Level |
Bathroom |
|
|
2-Piece |
|
Main Level |
Bedroom |
|
|
12' x 12' |
|
Main Level |
Bedroom |
|
|
10' x 12' |
|
Main Level |
Bedroom |
|
|
10' x 12' |
|
Main Level |
Laundry Room |
|
|
11' x 8' |
|
Main Level |
Office |
|
|
11' x 17' |
|
Main Level |
Den |
|
|
11' x 14' |
|
Main Level |
Primary Bedroom |
|
|
12' x 16' |
|
Main Level |
Kitchen |
|
|
21' x 15' |
|
Main Level |
Dining Room |
|
|
11' x 14' |
|
Main Level |
Living Room |
|
|
32' x 20' |
|
Auxiliary Building |
Bedroom |
|
|
14' x 22' |
|
Auxiliary Building |
Bathroom |
|
|
3-Piece |
|
Auxiliary Building |
Bathroom |
|
|
2-Piece |
|
Auxiliary Building |
Living Room |
|
|
11' x 15' |
|
Auxiliary Building |
Kitchen |
|
|
15' x 5' |
|
Auxiliary Building |
Bedroom |
|
17 ft |
Measurements not available x 17 ft |
https://www.realtor.ca/real-estate/28398101/140-kitchen-rd-salt-spring-salt-spring















