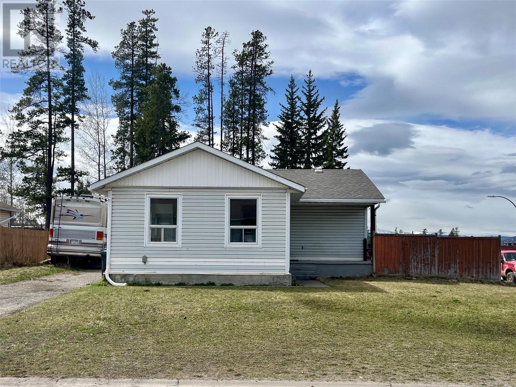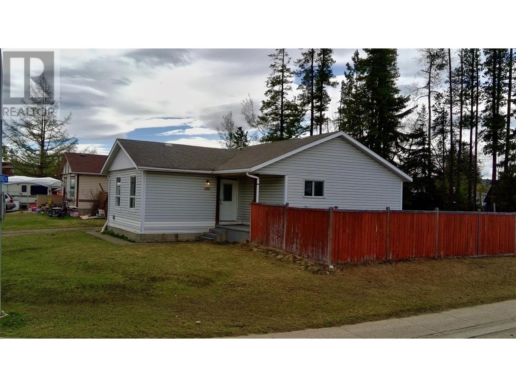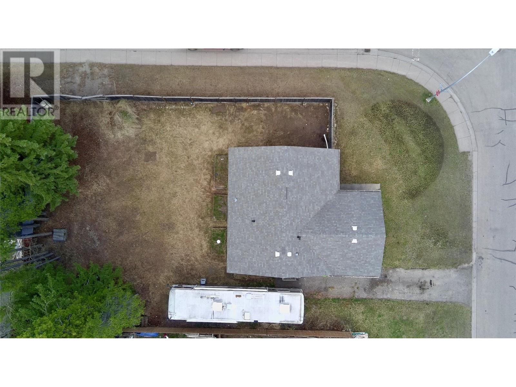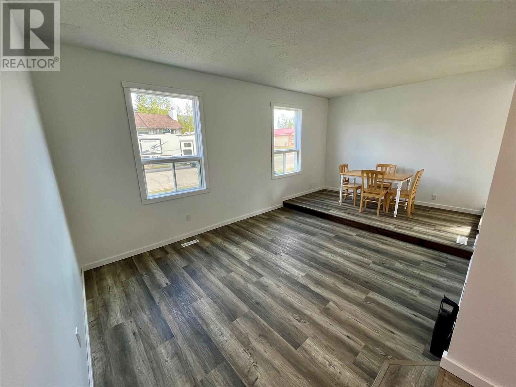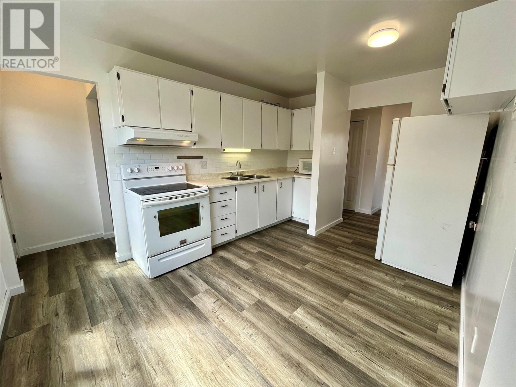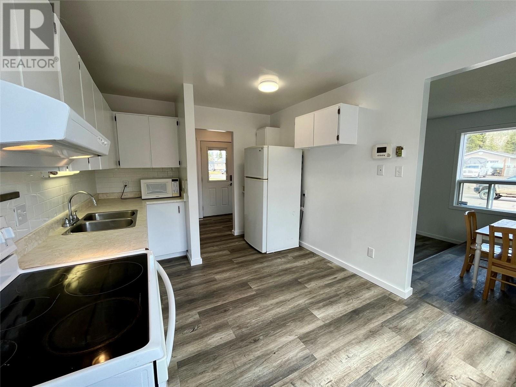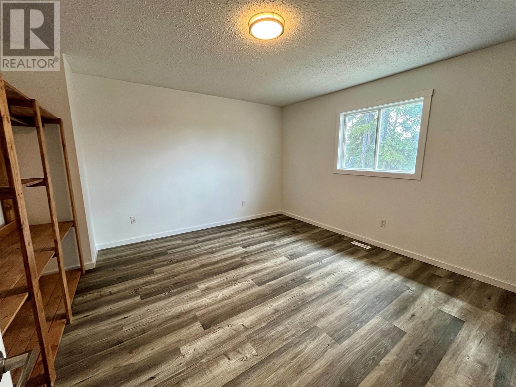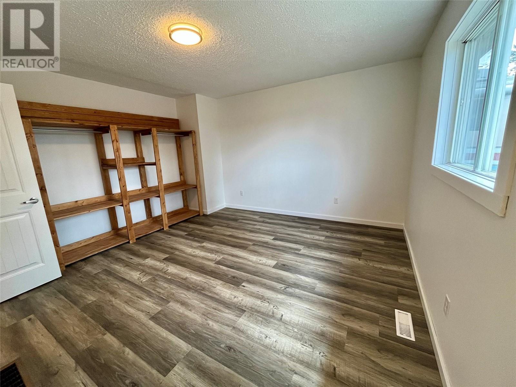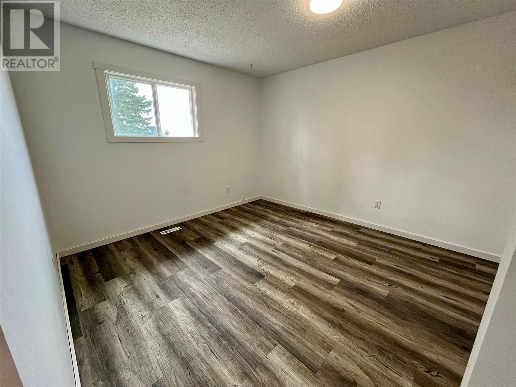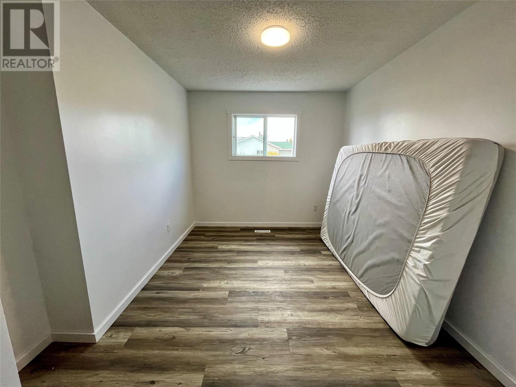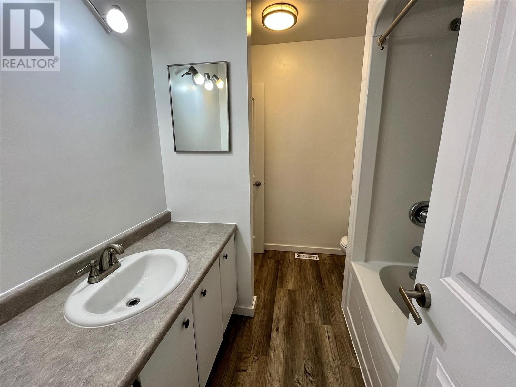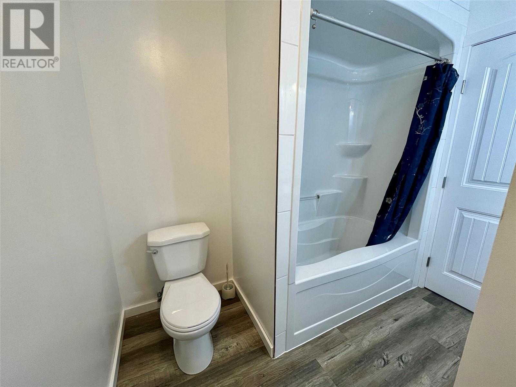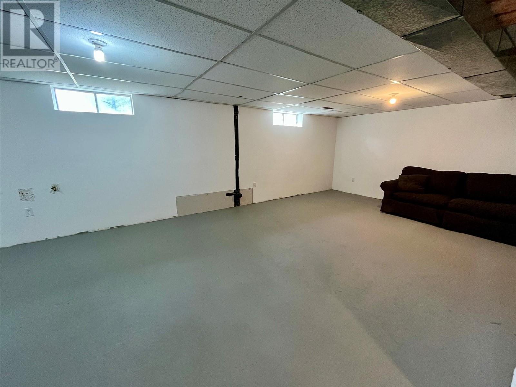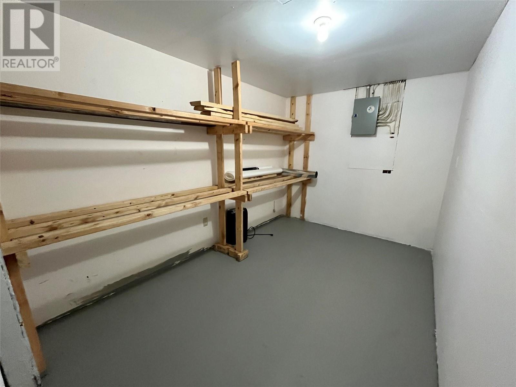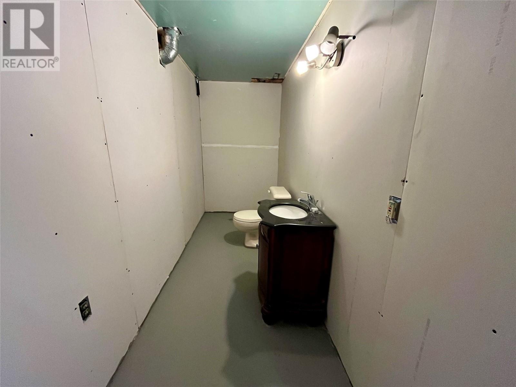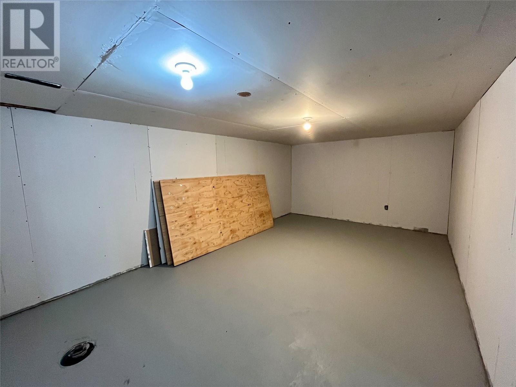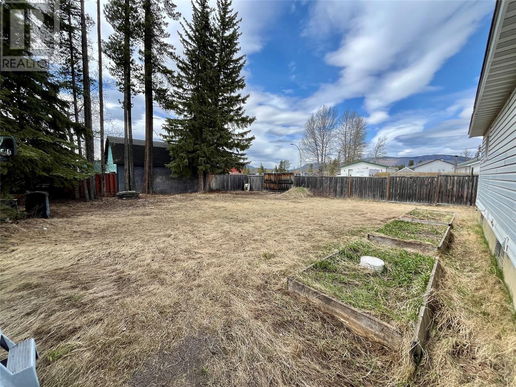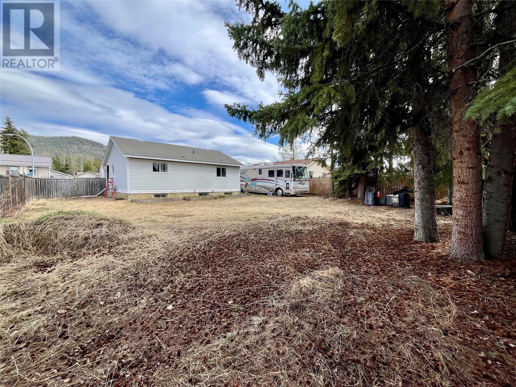3 Bedroom
2 Bathroom
1,215 ft2
Ranch
Forced Air
$190,000
This inviting three-bedroom, two-bathroom home is a fantastic opportunity for families and investors alike. Situated on a desirable corner lot, the property boasts a spacious yard, perfect for outdoor activities and gardening. Located just steps away from the elementary school, it offers unparalleled convenience for families with young children. Inside, the home features brand-new flooring throughout the upstairs, providing a fresh and modern feel. The furnace was installed in 2018, ensuring efficient heating during the colder months. The basement is ready for your finishing touches, offering potential for additional living space. Priced to sell, this home presents an excellent value in a sought-after location. Don't miss the chance to make this property your own! Listed with Marcie Doonan of eXp Realty: (778) 694-1640 (id:46156)
Property Details
|
MLS® Number
|
10346527 |
|
Property Type
|
Single Family |
|
Neigbourhood
|
Tumbler Ridge |
Building
|
Bathroom Total
|
2 |
|
Bedrooms Total
|
3 |
|
Architectural Style
|
Ranch |
|
Constructed Date
|
1982 |
|
Construction Style Attachment
|
Detached |
|
Half Bath Total
|
1 |
|
Heating Type
|
Forced Air |
|
Stories Total
|
2 |
|
Size Interior
|
1,215 Ft2 |
|
Type
|
House |
|
Utility Water
|
Municipal Water |
Parking
Land
|
Acreage
|
No |
|
Sewer
|
Municipal Sewage System |
|
Size Irregular
|
0.19 |
|
Size Total
|
0.19 Ac|under 1 Acre |
|
Size Total Text
|
0.19 Ac|under 1 Acre |
Rooms
| Level |
Type |
Length |
Width |
Dimensions |
|
Second Level |
Recreation Room |
|
|
30'11'' x 13'3'' |
|
Second Level |
Den |
|
|
11'5'' x 18'4'' |
|
Second Level |
Partial Bathroom |
|
|
Measurements not available |
|
Second Level |
Laundry Room |
|
|
12'8'' x 5'7'' |
|
Second Level |
Storage |
|
|
14'3'' x 7'10'' |
|
Main Level |
Bedroom |
|
|
14'6'' x 10'1'' |
|
Main Level |
Bedroom |
|
|
12' x 13'2'' |
|
Main Level |
Primary Bedroom |
|
|
13' x 13'9'' |
|
Main Level |
Full Bathroom |
|
|
8'7'' x 7'2'' |
|
Main Level |
Dining Room |
|
|
11'10'' x 6'7'' |
|
Main Level |
Living Room |
|
|
11'10'' x 13'1'' |
|
Main Level |
Kitchen |
|
|
10'3'' x 14'8'' |
https://www.realtor.ca/real-estate/28268286/140-spruce-avenue-tumbler-ridge-tumbler-ridge


