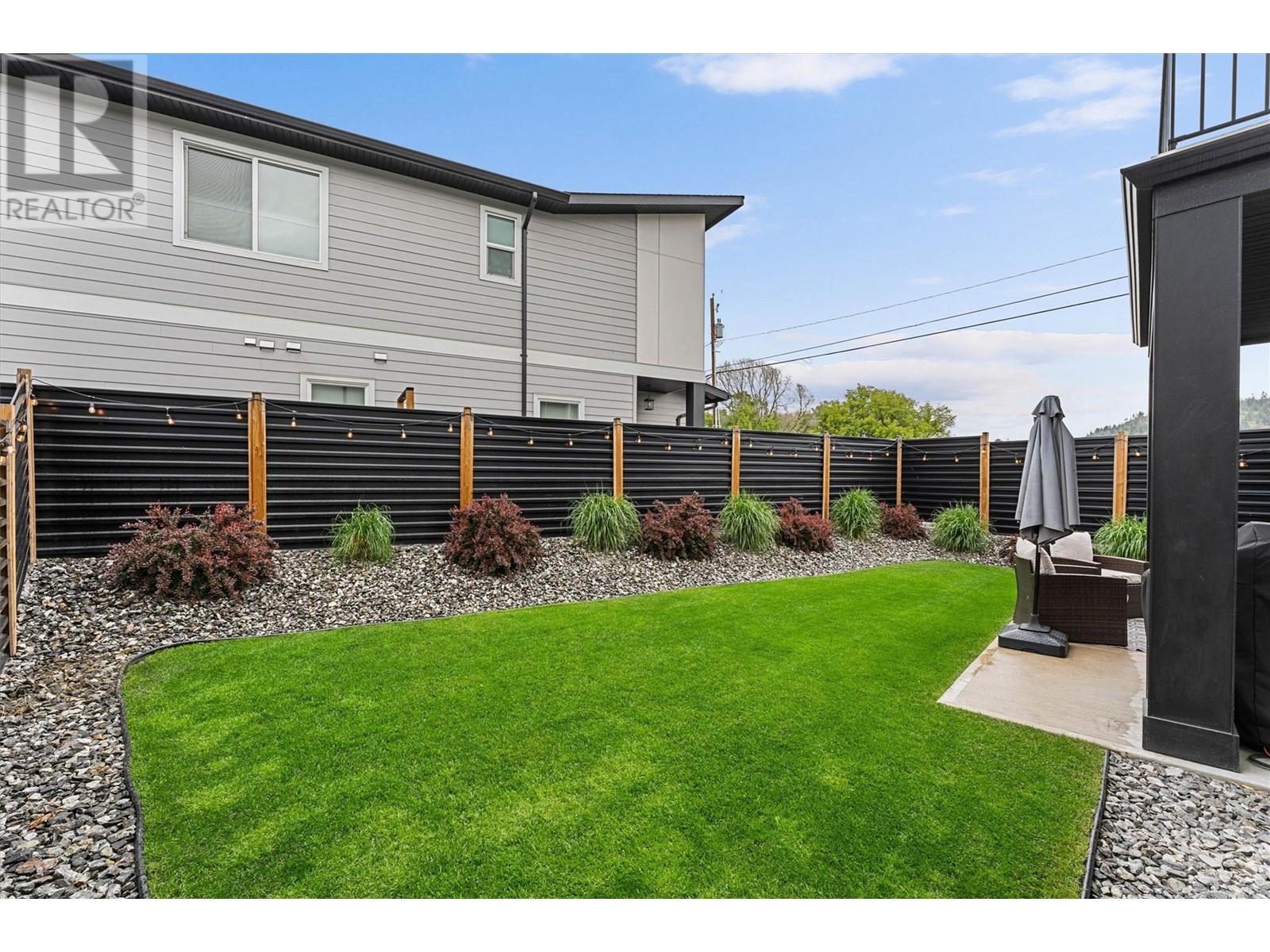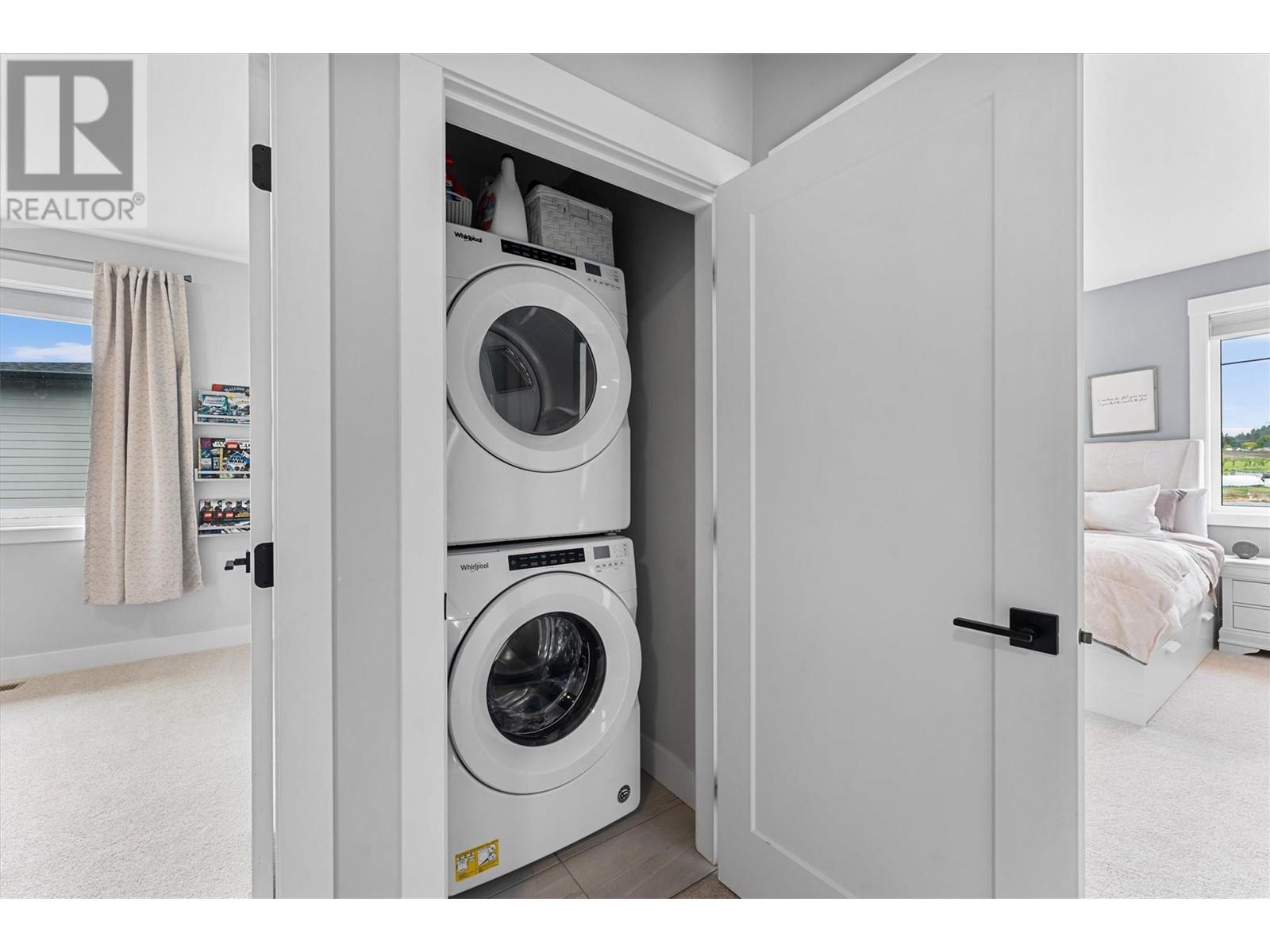4 Bedroom
3 Bathroom
1,868 ft2
Other
Fireplace
Central Air Conditioning
Forced Air
Landscaped, Level
$974,900
Welcome to this nearly new modern duplex in sought-after North Glenmore, ideally located within walking distance to Ecole Dr. Knox Middle School and North Glenmore Elementary. Designed for stylish and functional family living, this beautifully appointed home features a bright open-concept main level with seamless flow between the kitchen, dining, and living areas. The gourmet kitchen impresses with white shaker cabinetry, quartz countertops, stainless steel appliances, and island seating for four—perfect for casual dining or entertaining. The living room is anchored by a sleek electric fireplace with a striking floor-to-ceiling tile surround, while the dining area offers direct access to the private, fully fenced backyard. Enjoy low-maintenance landscaping, a covered patio, and ample space for pets or play. Upstairs, the family-friendly layout continues with a generous family room, 4 bedrooms and 2 bathrooms, including a serene primary suite with a private balcony, walk-in closet, and 4-piece ensuite featuring heated floors. The two-car garage completes this exceptional offering in one of Kelowna’s most established and welcoming neighbourhoods. (id:46156)
Property Details
|
MLS® Number
|
10348789 |
|
Property Type
|
Single Family |
|
Neigbourhood
|
North Glenmore |
|
Amenities Near By
|
Public Transit, Airport, Park, Schools, Shopping |
|
Features
|
Level Lot, Balcony |
|
Parking Space Total
|
4 |
|
View Type
|
Mountain View, View (panoramic) |
Building
|
Bathroom Total
|
3 |
|
Bedrooms Total
|
4 |
|
Appliances
|
Refrigerator, Dishwasher, Dryer, Range - Gas, Microwave, Hood Fan, Washer |
|
Architectural Style
|
Other |
|
Constructed Date
|
2021 |
|
Cooling Type
|
Central Air Conditioning |
|
Exterior Finish
|
Stone, Other |
|
Fireplace Fuel
|
Electric |
|
Fireplace Present
|
Yes |
|
Fireplace Type
|
Unknown |
|
Flooring Type
|
Carpeted, Tile, Vinyl |
|
Half Bath Total
|
1 |
|
Heating Type
|
Forced Air |
|
Roof Material
|
Asphalt Shingle |
|
Roof Style
|
Unknown |
|
Stories Total
|
2 |
|
Size Interior
|
1,868 Ft2 |
|
Type
|
Duplex |
|
Utility Water
|
Municipal Water |
Parking
|
See Remarks
|
|
|
Attached Garage
|
2 |
Land
|
Access Type
|
Easy Access |
|
Acreage
|
No |
|
Fence Type
|
Fence |
|
Land Amenities
|
Public Transit, Airport, Park, Schools, Shopping |
|
Landscape Features
|
Landscaped, Level |
|
Sewer
|
Municipal Sewage System |
|
Size Irregular
|
0.14 |
|
Size Total
|
0.14 Ac|under 1 Acre |
|
Size Total Text
|
0.14 Ac|under 1 Acre |
|
Zoning Type
|
Unknown |
Rooms
| Level |
Type |
Length |
Width |
Dimensions |
|
Second Level |
Primary Bedroom |
|
|
14'2'' x 11'5'' |
|
Second Level |
Family Room |
|
|
15'2'' x 12'3'' |
|
Second Level |
Bedroom |
|
|
9'6'' x 8'10'' |
|
Second Level |
Bedroom |
|
|
10'4'' x 13'7'' |
|
Second Level |
Bedroom |
|
|
11'5'' x 11'1'' |
|
Second Level |
4pc Ensuite Bath |
|
|
9'3'' x 8'10'' |
|
Second Level |
4pc Bathroom |
|
|
5'8'' x 8'7'' |
|
Main Level |
Utility Room |
|
|
5'1'' x 5'1'' |
|
Main Level |
Living Room |
|
|
15'1'' x 14'5'' |
|
Main Level |
Kitchen |
|
|
15'6'' x 9'0'' |
|
Main Level |
Other |
|
|
19'1'' x 19'11'' |
|
Main Level |
Dining Room |
|
|
14'6'' x 11'5'' |
|
Main Level |
2pc Bathroom |
|
|
5'1'' x 5'6'' |
https://www.realtor.ca/real-estate/28357572/140-summerhill-place-kelowna-north-glenmore










































