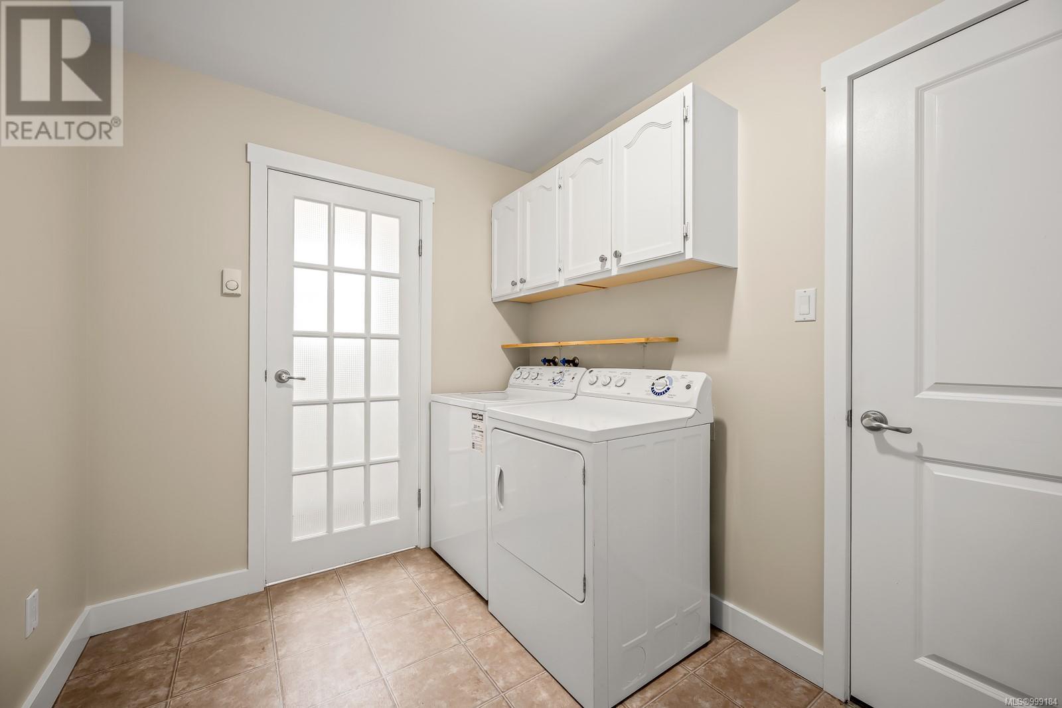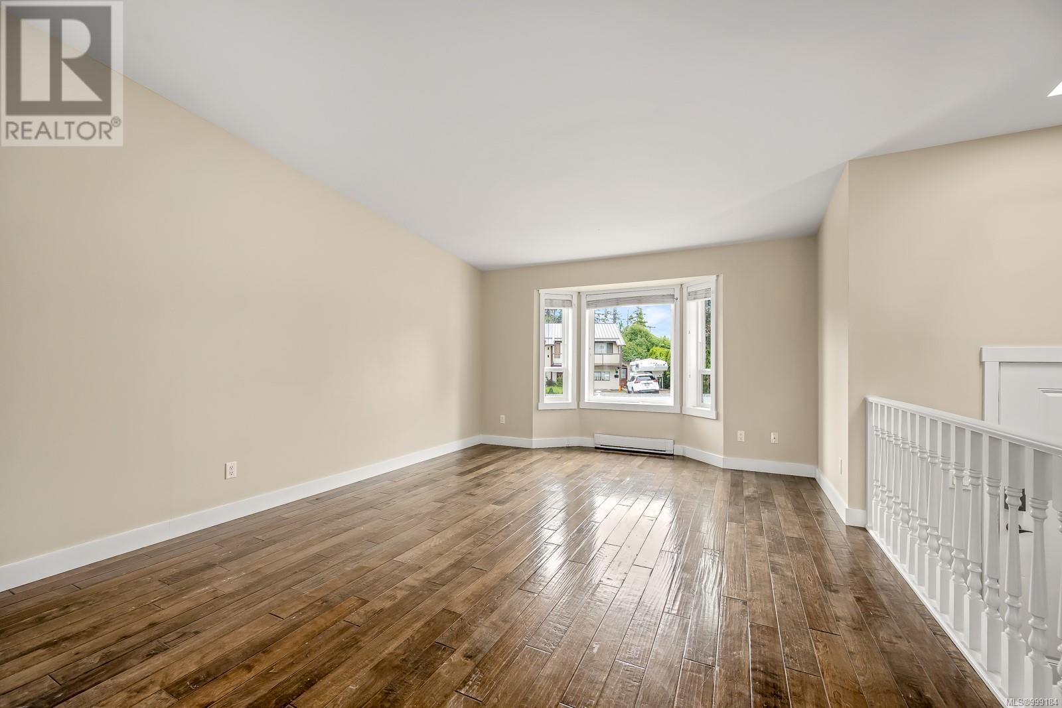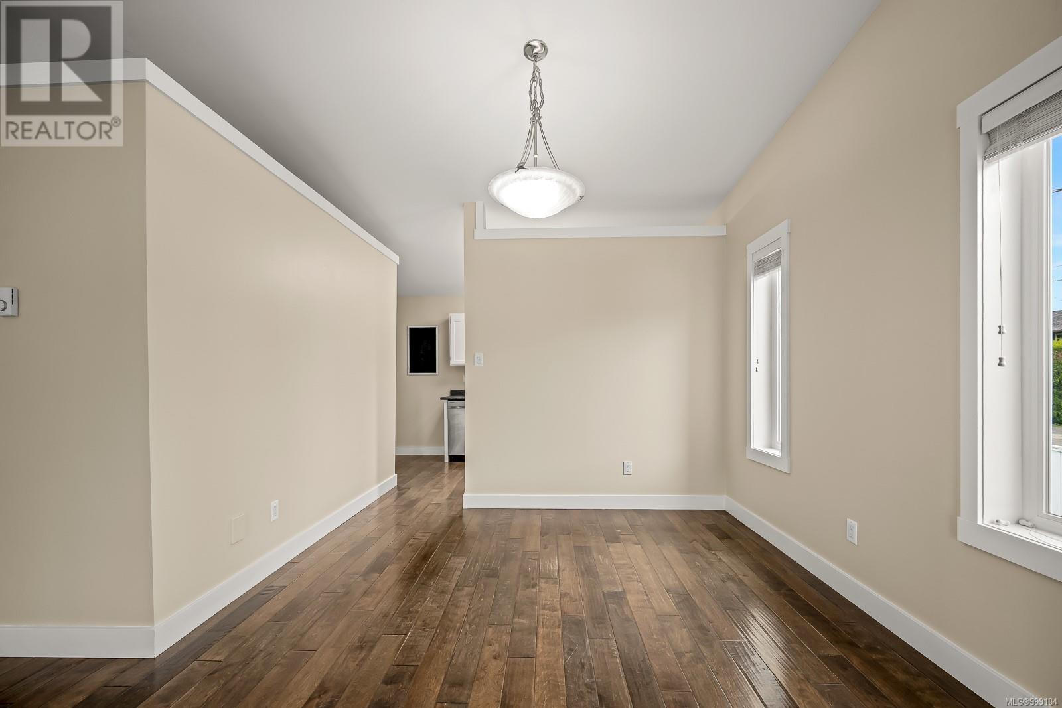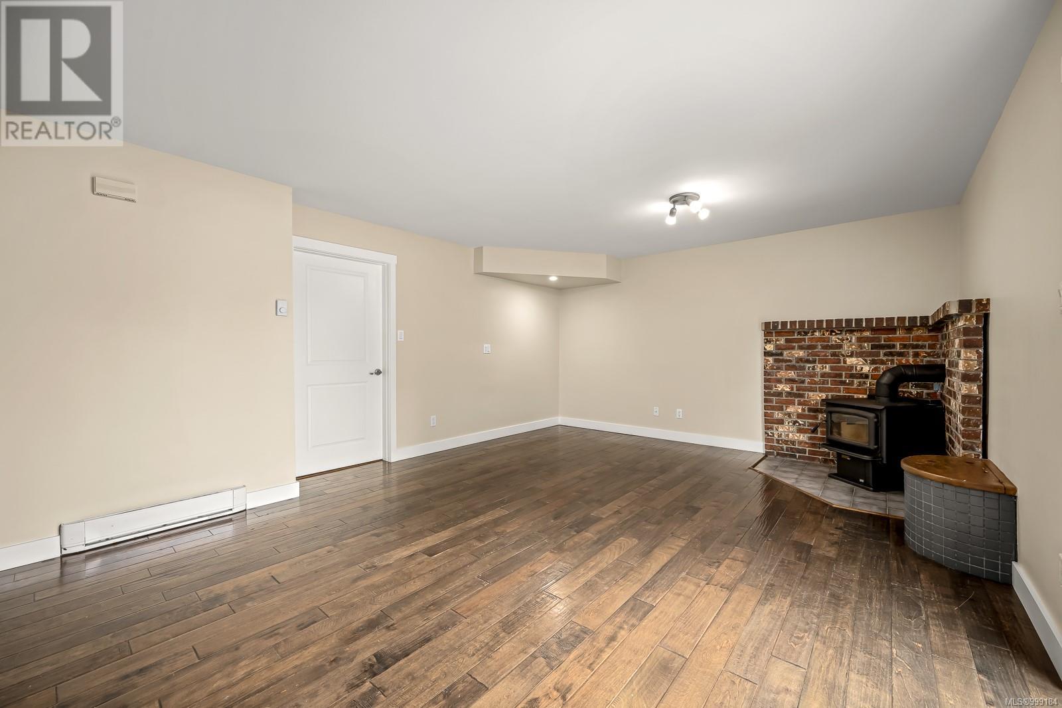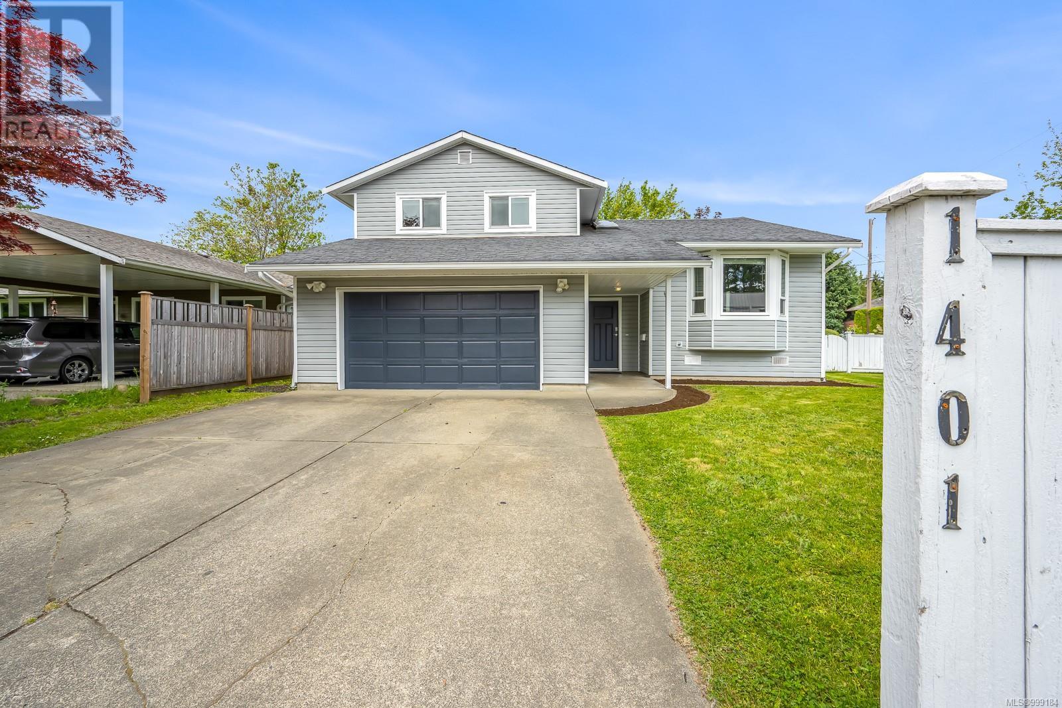3 Bedroom
3 Bathroom
1,837 ft2
Fireplace
None
Baseboard Heaters
$774,900
Looking for the perfect family home? This 1,857 sq/ft 3-bedroom, 2.5-bath multi-level gem in Courtenay offers a thoughtfully designed layout ideal for growing families. The main level welcomes you with formal living and dining rooms featuring vaulted ceilings, plus a cozy breakfast nook just off the kitchen. Upstairs, the primary suite includes a walk-in closet and 3-piece ensuite, while two additional bedrooms and a 4-piece main bath complete the upper level. Downstairs, the spacious family room with wood-burning stove provides the perfect gathering space, open to the kitchen yet offering just enough separation. Outside, enjoy a fully fenced yard, double car garage, and a private patio perfect for entertaining. Best of all, this home backs onto over 3 acres of Martin Park complete with a basketball half court, baseball diamond, and lacrosse box so the kids can play just steps away while you keep an eye on them from the kitchen window. A true family haven in a fantastic neighbourhood! Listed by The Courtney & Anglin Real Estate Group - The Name Friends Recommend! (id:46156)
Property Details
|
MLS® Number
|
999184 |
|
Property Type
|
Single Family |
|
Neigbourhood
|
Courtenay City |
|
Features
|
Level Lot, Park Setting, Other |
|
Parking Space Total
|
2 |
|
Plan
|
Vip32656 |
Building
|
Bathroom Total
|
3 |
|
Bedrooms Total
|
3 |
|
Constructed Date
|
1988 |
|
Cooling Type
|
None |
|
Fireplace Present
|
Yes |
|
Fireplace Total
|
1 |
|
Heating Fuel
|
Electric |
|
Heating Type
|
Baseboard Heaters |
|
Size Interior
|
1,837 Ft2 |
|
Total Finished Area
|
1837 Sqft |
|
Type
|
House |
Parking
Land
|
Acreage
|
No |
|
Size Irregular
|
7405 |
|
Size Total
|
7405 Sqft |
|
Size Total Text
|
7405 Sqft |
|
Zoning Description
|
R-ssmuh |
|
Zoning Type
|
Residential |
Rooms
| Level |
Type |
Length |
Width |
Dimensions |
|
Second Level |
Bathroom |
|
|
9'3 x 5'1 |
|
Second Level |
Bedroom |
|
|
11'0 x 9'4 |
|
Second Level |
Bedroom |
|
|
11'9 x 9'3 |
|
Second Level |
Ensuite |
|
|
6'5 x 5'6 |
|
Second Level |
Primary Bedroom |
|
|
13'3 x 13'1 |
|
Lower Level |
Bathroom |
|
|
7'1 x 2'11 |
|
Lower Level |
Storage |
|
|
5'7 x 4'3 |
|
Lower Level |
Laundry Room |
|
|
9'9 x 7'2 |
|
Lower Level |
Family Room |
|
|
19'0 x 14'5 |
|
Main Level |
Kitchen |
|
|
10'5 x 8'7 |
|
Main Level |
Dining Room |
|
|
10'10 x 10'5 |
|
Main Level |
Living Room |
|
|
15'9 x 13'1 |
|
Main Level |
Entrance |
|
|
9'5 x 6'0 |
https://www.realtor.ca/real-estate/28404059/1401-22nd-st-courtenay-courtenay-city













