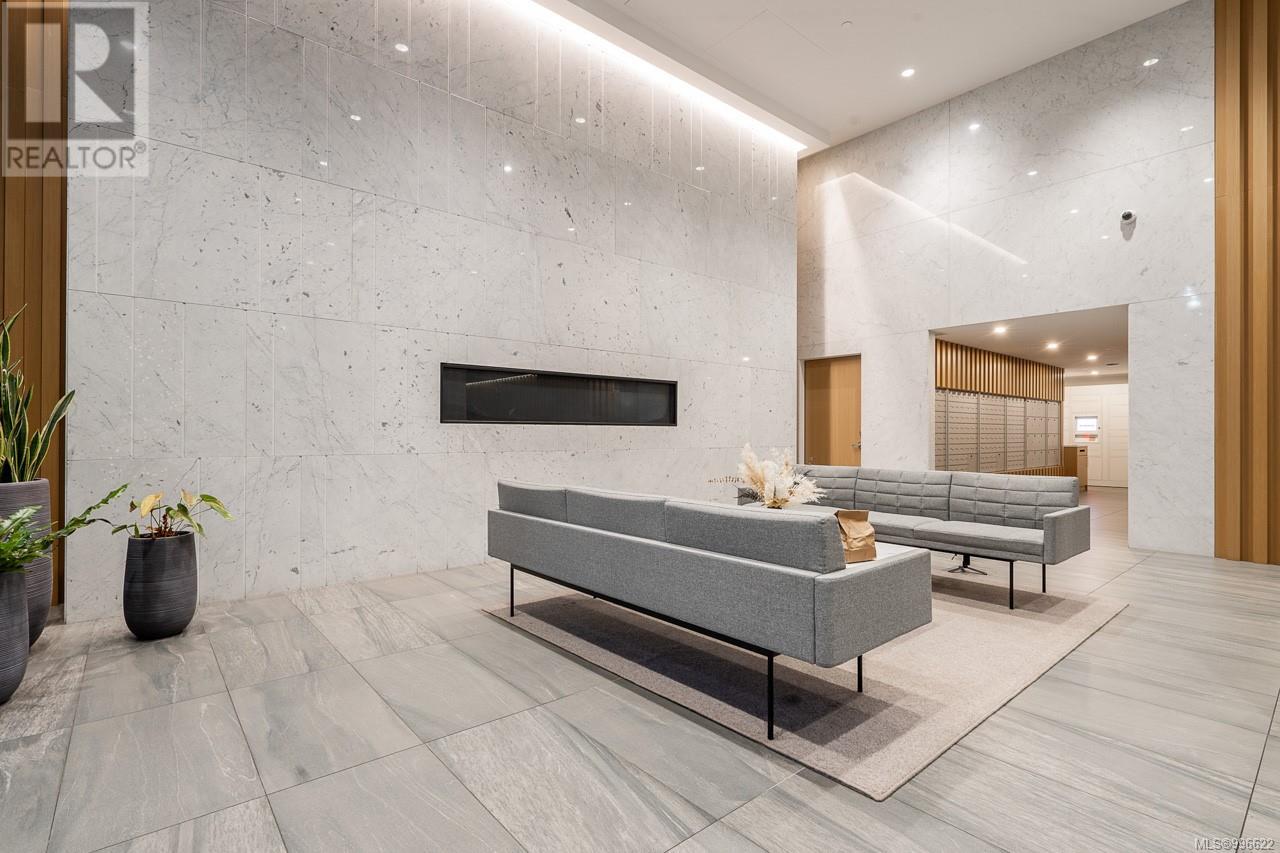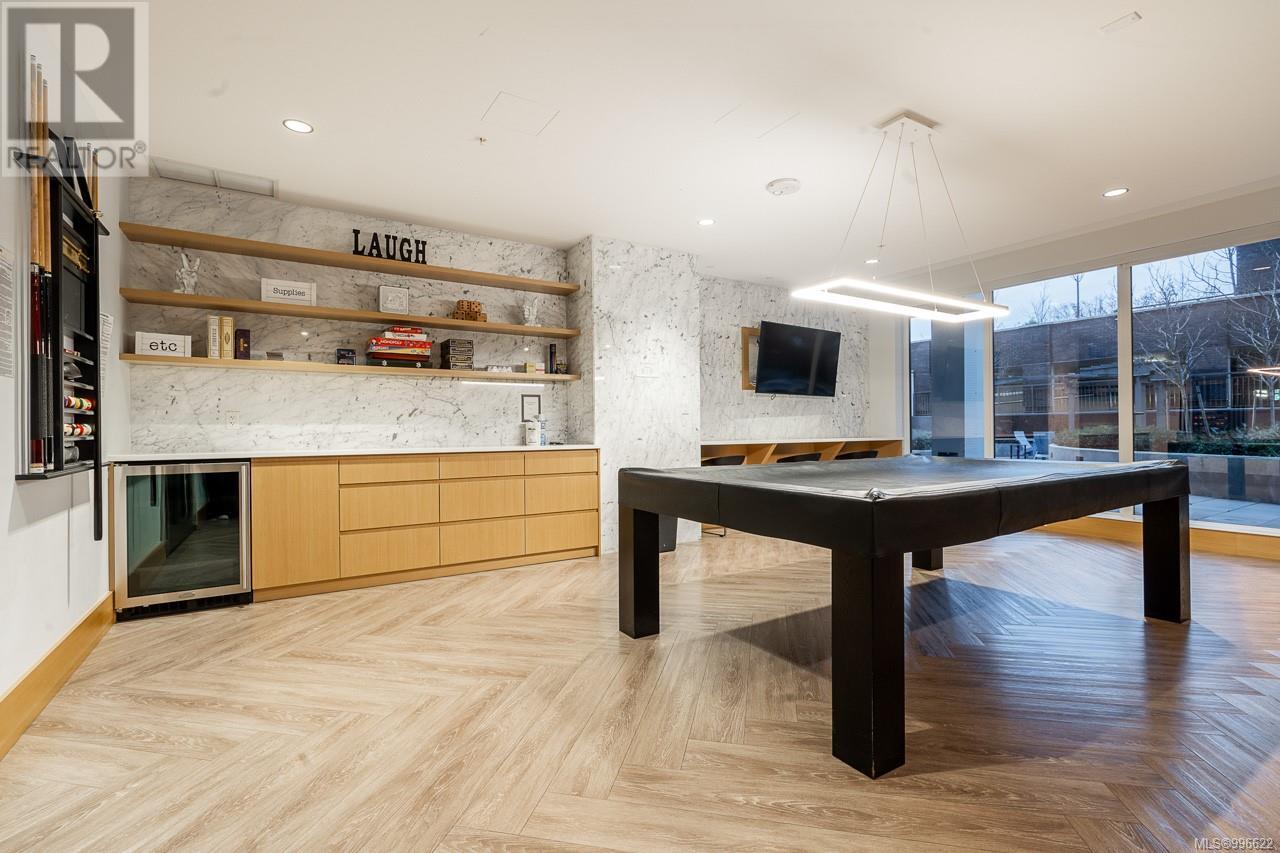1 Bedroom
1 Bathroom
559 ft2
Contemporary
Air Conditioned
Heat Pump
$569,900Maintenance,
$438.34 Monthly
Ocean View Unit Hudson Place One is an iconic 25 storey landmark in downtown Victoria’s Hudson District. It features unparalleled amenities including concierge service, a full gym, yoga room, residents’ lounge/kitchen, guest suite, billiards room, sauna, courtyard, residents’ study, and a dog run. This 14th floor 1 bed + 1 Bath suite has endless breathtaking, unobstructed views of the ocean, harbour, and city skyline.It showcases an island kitchen with integrated appliances, quartz counters and backsplashes, a gas cooktop, and an abundance of storage. The luxurious spa-like bath is fully tiled and offers a rain head, wand and heated floors. There is also a walk-in closet in the bedroom, in-suite laundry, and an 11’ sundeck off the living room. The suite includes 1 parking stall and a storage locker. The abundance of light in this suite is exceptional, with its Western exposure. No need to worry about getting too warm as the suite has A/C. This is an irreplaceable view suite! (id:46156)
Property Details
|
MLS® Number
|
996622 |
|
Property Type
|
Single Family |
|
Neigbourhood
|
Downtown |
|
Community Features
|
Pets Allowed With Restrictions, Family Oriented |
|
Features
|
Other |
|
Parking Space Total
|
1 |
|
Plan
|
Eps6126 |
|
View Type
|
City View, Mountain View, Ocean View |
Building
|
Bathroom Total
|
1 |
|
Bedrooms Total
|
1 |
|
Architectural Style
|
Contemporary |
|
Constructed Date
|
2020 |
|
Cooling Type
|
Air Conditioned |
|
Fire Protection
|
Fire Alarm System, Sprinkler System-fire |
|
Heating Type
|
Heat Pump |
|
Size Interior
|
559 Ft2 |
|
Total Finished Area
|
559 Sqft |
|
Type
|
Apartment |
Parking
Land
|
Acreage
|
No |
|
Size Irregular
|
554 |
|
Size Total
|
554 Sqft |
|
Size Total Text
|
554 Sqft |
|
Zoning Type
|
Multi-family |
Rooms
| Level |
Type |
Length |
Width |
Dimensions |
|
Main Level |
Balcony |
11 ft |
6 ft |
11 ft x 6 ft |
|
Main Level |
Bathroom |
|
|
4-Piece |
|
Main Level |
Primary Bedroom |
9 ft |
12 ft |
9 ft x 12 ft |
|
Main Level |
Living Room |
11 ft |
12 ft |
11 ft x 12 ft |
|
Main Level |
Kitchen |
8 ft |
13 ft |
8 ft x 13 ft |
|
Main Level |
Entrance |
4 ft |
6 ft |
4 ft x 6 ft |
https://www.realtor.ca/real-estate/28224153/1402-777-herald-st-victoria-downtown




















































