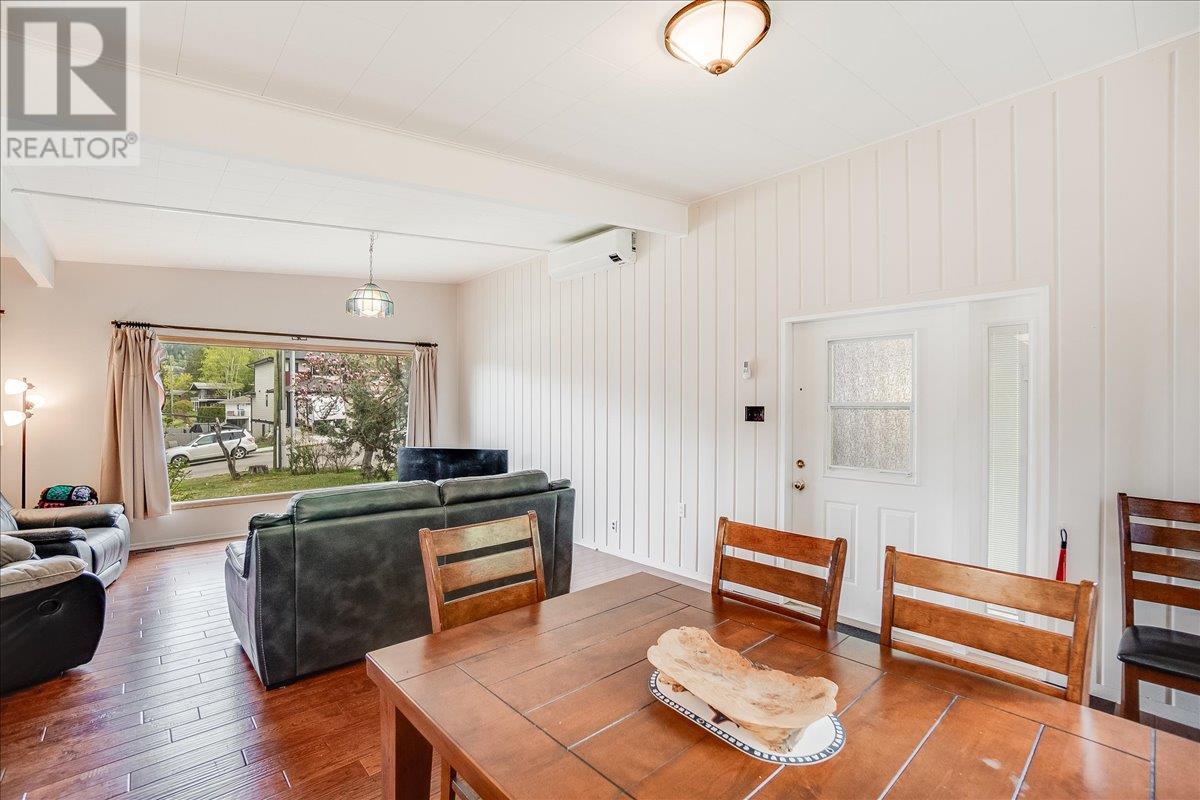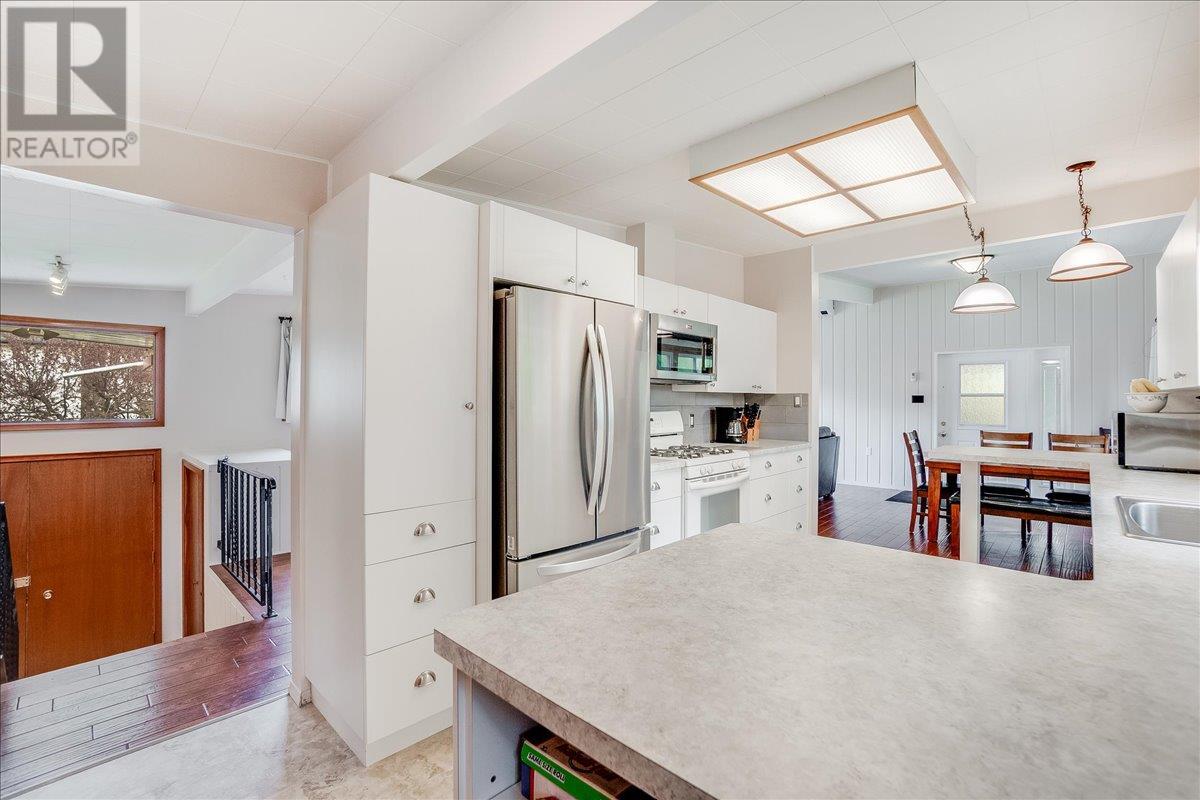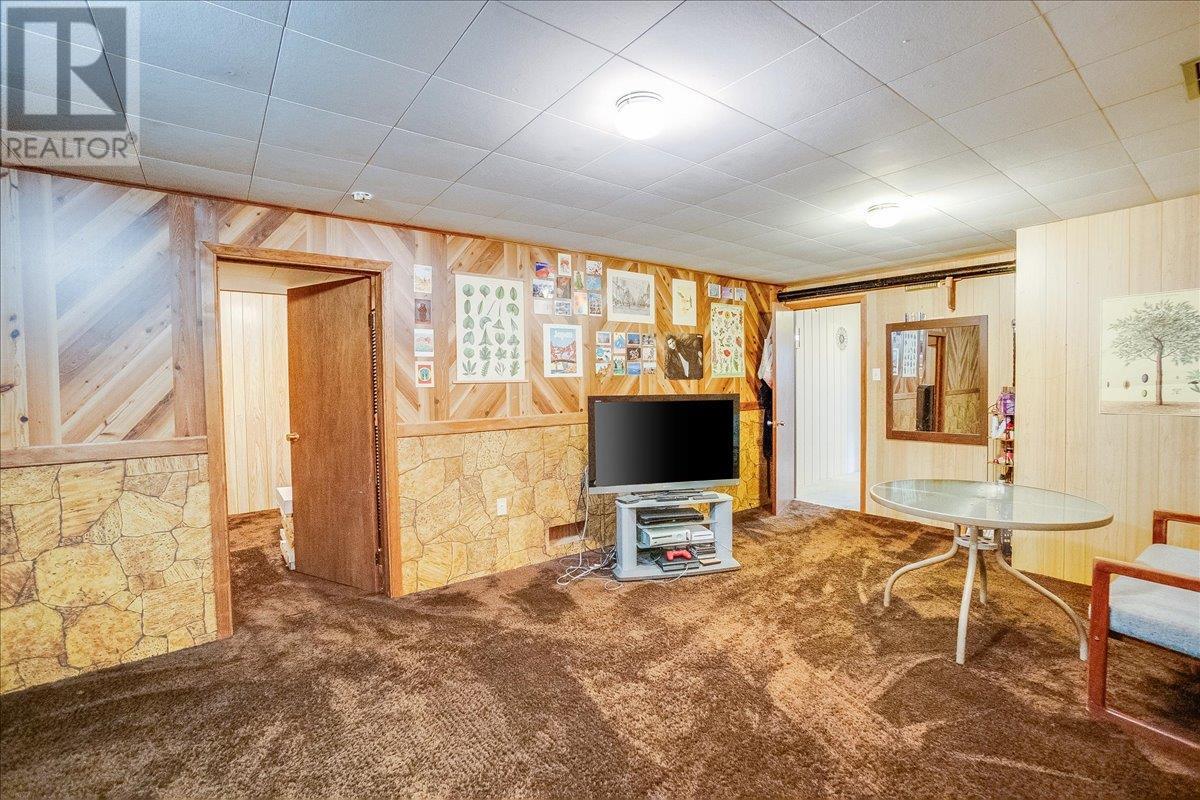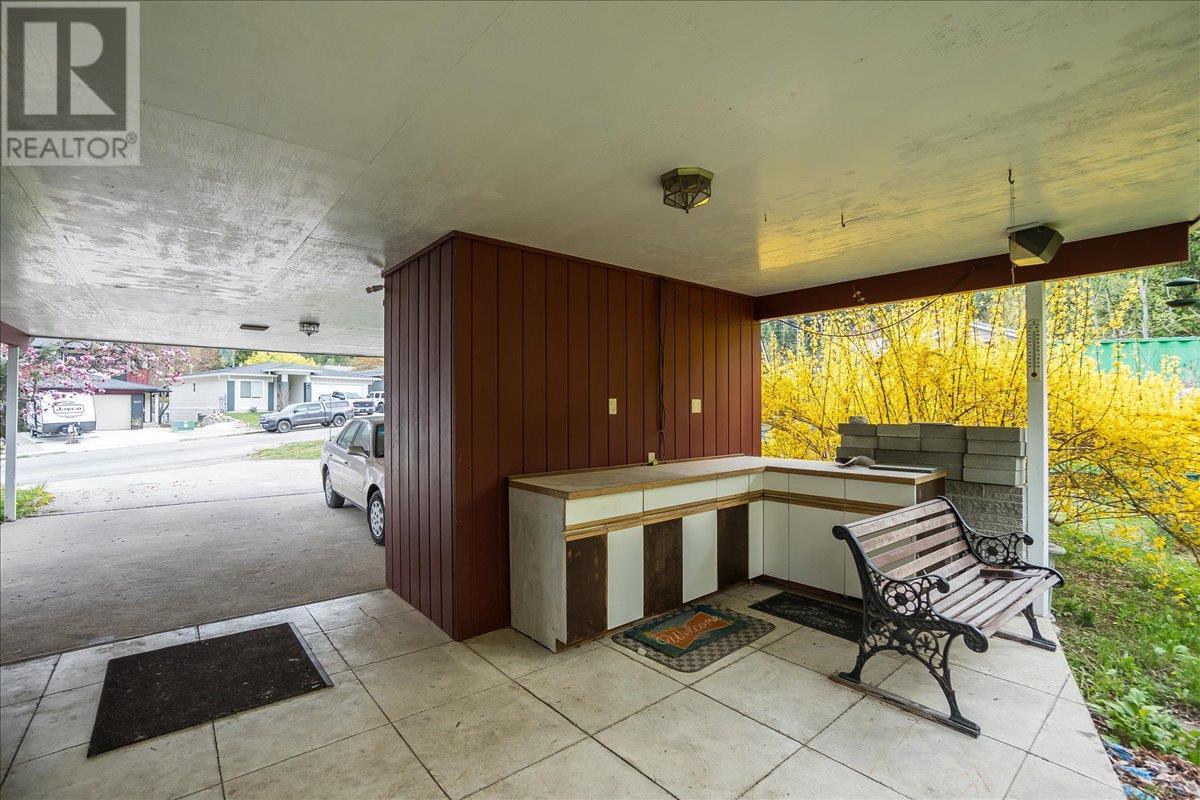3 Bedroom
2 Bathroom
1,986 ft2
Forced Air
$799,900
Welcome to this beautifully maintained corner lot in Rosemont! This 1965-built hybrid mid century modern style home offers 3 bedrooms, 2 full bathrooms and a wonderful fow with an open concept living and dining area overlooking the front yard. Inside, you will find numerous upgrades including newer vinyl windows, beveled oak hardwood flooring, a renovated kitchen (2018) with new cabinets, backsplash, flooring. The main bathroom was tastefully updated in 2008. Additional features include a newer hot water tank (2021), radon mitigation system (2016), and a mini split for year-round comfort. Enjoy the convenience of a 2-vehicle carport with covered parking, 200 Amp service, and a pre-wired EV charging outlet. The living room windows frame beautiful lake and mountain views. The large corner lot gets great sun exposure and is landscaped with lovely trees and shrubs, including a magnolia and weeping willows. The recent boundary adjustment now includes the yard area behind the home, expanding the lot to approximately 100' x 130' and encompassing the workshop. Off-street parking, carport storage, and a side/lower entry (possible suite potential) add even more value. Located close to schools, a convenience store, golf course, skate/bike park, and disc golf course. (id:46156)
Property Details
|
MLS® Number
|
10345591 |
|
Property Type
|
Single Family |
|
Neigbourhood
|
Nelson |
|
Parking Space Total
|
4 |
Building
|
Bathroom Total
|
2 |
|
Bedrooms Total
|
3 |
|
Basement Type
|
Full |
|
Constructed Date
|
1965 |
|
Construction Style Attachment
|
Detached |
|
Exterior Finish
|
Wood Siding |
|
Flooring Type
|
Carpeted, Hardwood, Tile |
|
Heating Type
|
Forced Air |
|
Roof Material
|
Other |
|
Roof Style
|
Unknown |
|
Stories Total
|
2 |
|
Size Interior
|
1,986 Ft2 |
|
Type
|
House |
|
Utility Water
|
Municipal Water |
Parking
Land
|
Acreage
|
No |
|
Sewer
|
Municipal Sewage System |
|
Size Irregular
|
0.3 |
|
Size Total
|
0.3 Ac|under 1 Acre |
|
Size Total Text
|
0.3 Ac|under 1 Acre |
|
Zoning Type
|
Unknown |
Rooms
| Level |
Type |
Length |
Width |
Dimensions |
|
Lower Level |
Office |
|
|
12' x 9'10'' |
|
Lower Level |
Laundry Room |
|
|
12'6'' x 9'10'' |
|
Lower Level |
Utility Room |
|
|
18'0'' x 9'10'' |
|
Lower Level |
Family Room |
|
|
24'11'' x 11'11'' |
|
Lower Level |
4pc Bathroom |
|
|
Measurements not available |
|
Lower Level |
Bedroom |
|
|
12'6'' x 12'11'' |
|
Main Level |
4pc Bathroom |
|
|
Measurements not available |
|
Main Level |
Bedroom |
|
|
13'9'' x 10'4'' |
|
Main Level |
Primary Bedroom |
|
|
13'1'' x 13'9'' |
|
Main Level |
Living Room |
|
|
25'6'' x 12'8'' |
|
Main Level |
Dining Room |
|
|
13'3'' x 10'4'' |
|
Main Level |
Kitchen |
|
|
17'1'' x 10'4'' |
https://www.realtor.ca/real-estate/28237641/1402-crease-avenue-nelson-nelson




















































