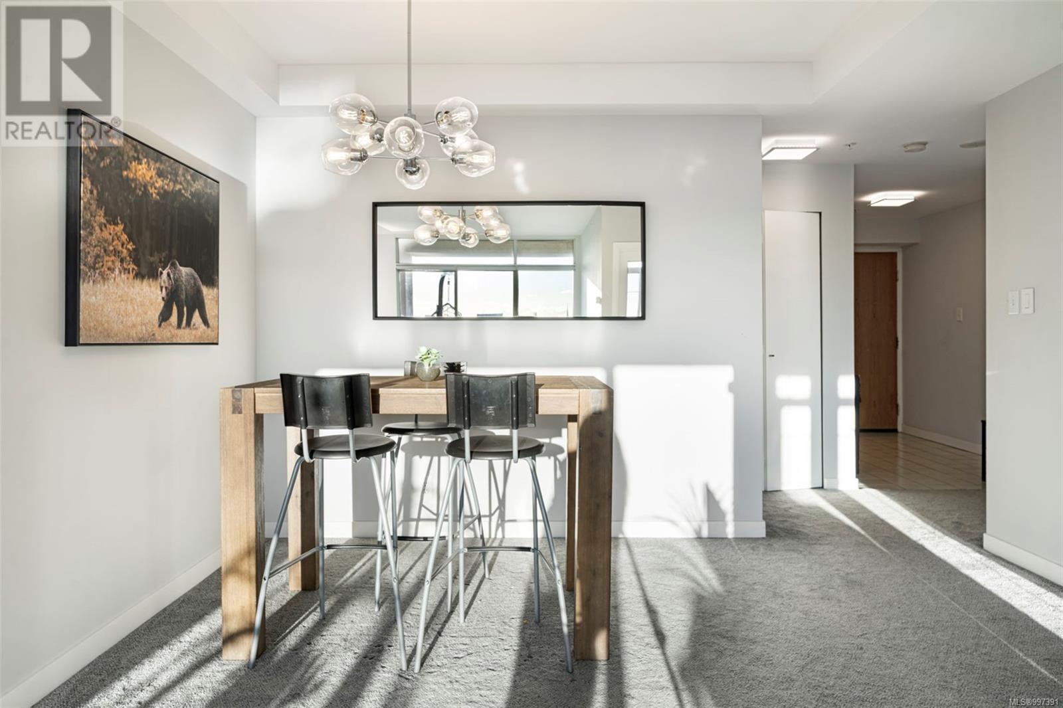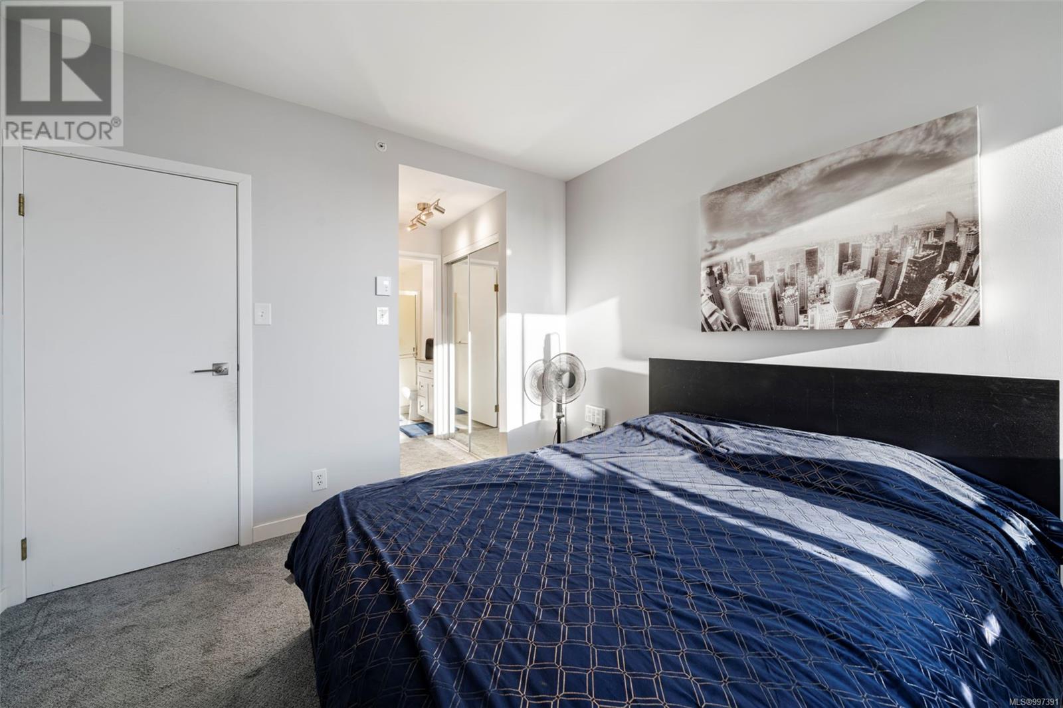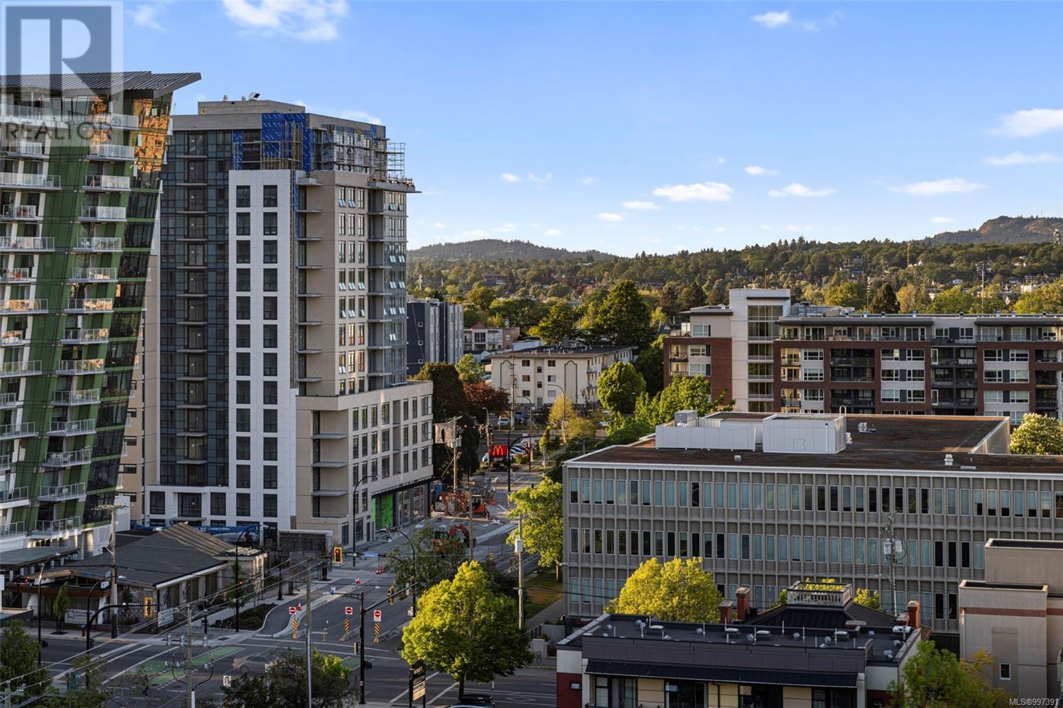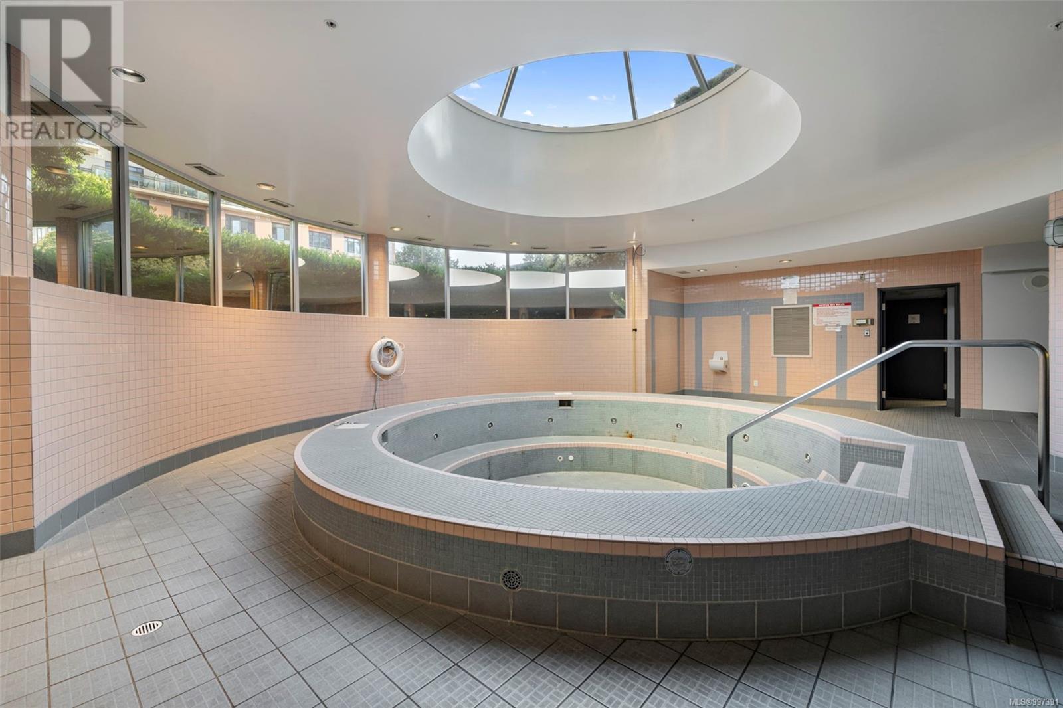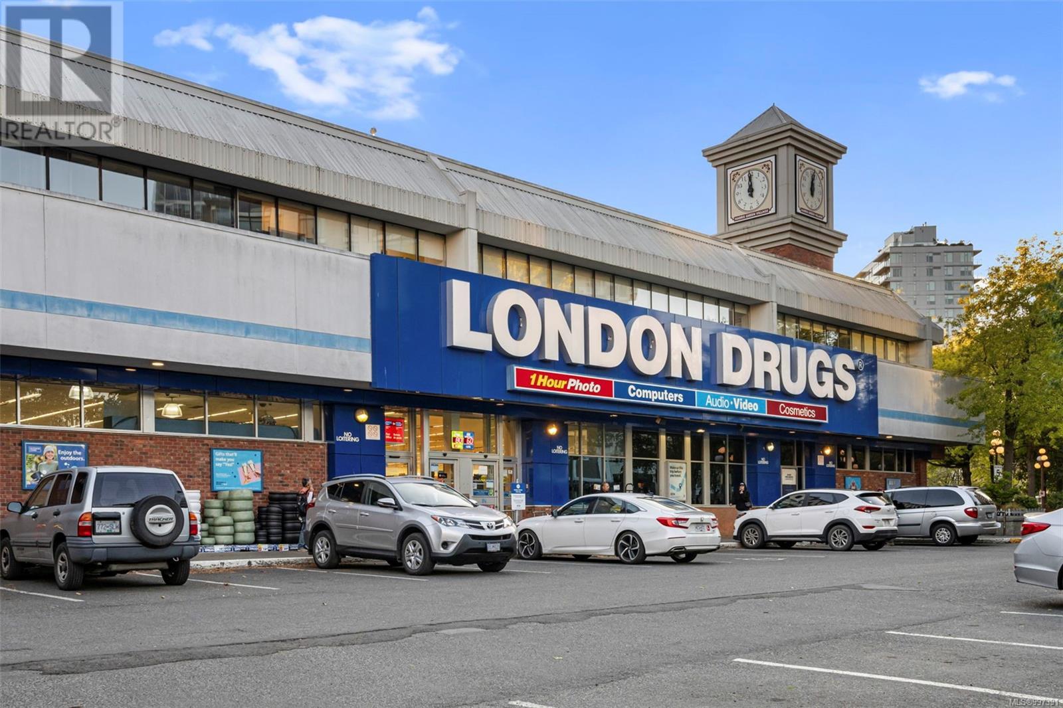1403 1020 View St Victoria, British Columbia V8V 4Y4
$650,000Maintenance,
$561 Monthly
Maintenance,
$561 MonthlyPerched high on the 14th floor, this bright and airy 2 bedroom, 2 full bathroom condo offers a fantastic urban lifestyle. Imagine sipping your morning coffee while looking out at distant ocean and mountain views, or enjoying the sunset over downtown unfolding before your eyes. Sunlight floods this well-appointed unit, creating an inviting atmosphere. Enjoy the convenience of in-suite laundry, a primary bedroom with walk in closet and full ensuite. Don't forget the prime underground parking space and separate storage locker. Step outside your door and find yourself in the heart of downtown, with easy access to shops, restaurants, entertainment, and Inner Harbour. New bike lanes make getting around a breeze! The building boasts excellent amenities, including ample bike storage, a common hot tub, well-equipped gym, sauna, change rooms, meeting area, on site management/caretaker, and a workshop. Don't miss this opportunity to experience elevated downtown living! (id:46156)
Property Details
| MLS® Number | 997391 |
| Property Type | Single Family |
| Neigbourhood | Downtown |
| Community Name | Regents Park |
| Community Features | Pets Allowed With Restrictions, Family Oriented |
| Features | Central Location, Other |
| Parking Space Total | 1 |
| Plan | Vis2133 |
| View Type | City View, Mountain View |
Building
| Bathroom Total | 2 |
| Bedrooms Total | 2 |
| Constructed Date | 1991 |
| Cooling Type | None |
| Heating Fuel | Electric |
| Heating Type | Baseboard Heaters |
| Size Interior | 1,054 Ft2 |
| Total Finished Area | 961 Sqft |
| Type | Apartment |
Land
| Access Type | Road Access |
| Acreage | No |
| Size Irregular | 1054 |
| Size Total | 1054 Sqft |
| Size Total Text | 1054 Sqft |
| Zoning Type | Multi-family |
Rooms
| Level | Type | Length | Width | Dimensions |
|---|---|---|---|---|
| Main Level | Laundry Room | 7'3 x 3'9 | ||
| Main Level | Bedroom | 11'11 x 10'3 | ||
| Main Level | Ensuite | 7'11 x 5'1 | ||
| Main Level | Bathroom | 7'9 x 4'10 | ||
| Main Level | Primary Bedroom | 15'9 x 10'7 | ||
| Main Level | Kitchen | 11'1 x 7'4 | ||
| Main Level | Dining Room | 12'1 x 12'11 | ||
| Main Level | Living Room | 13'6 x 14'10 | ||
| Main Level | Balcony | 16'8 x 7'8 | ||
| Main Level | Entrance | 9'4 x 6'2 |
https://www.realtor.ca/real-estate/28292072/1403-1020-view-st-victoria-downtown











