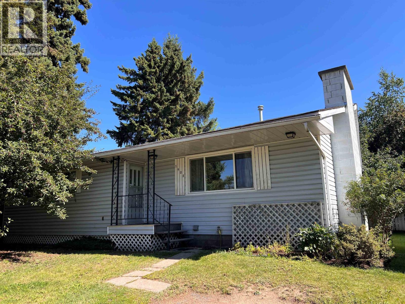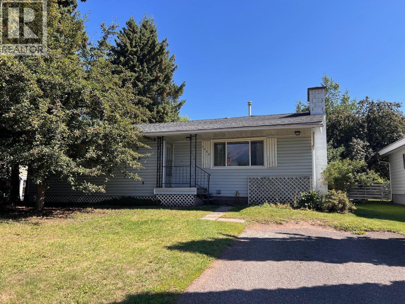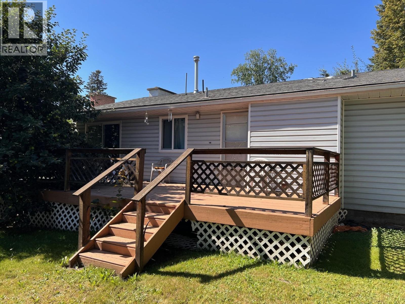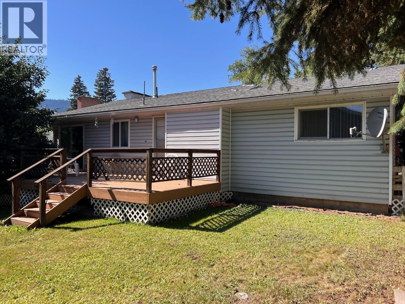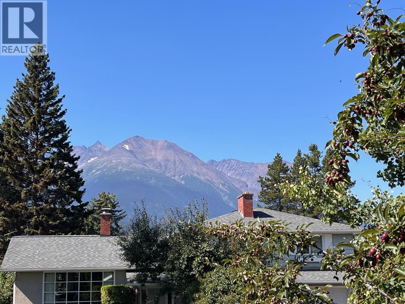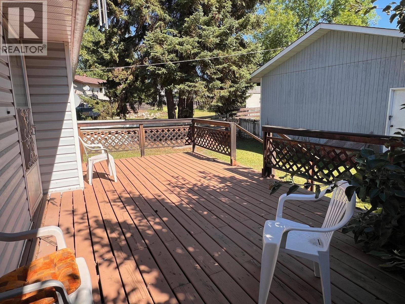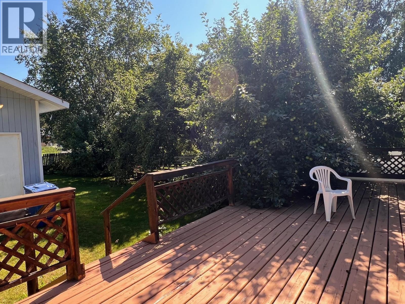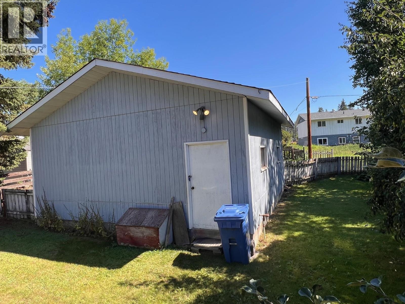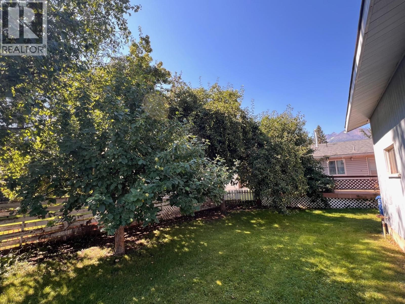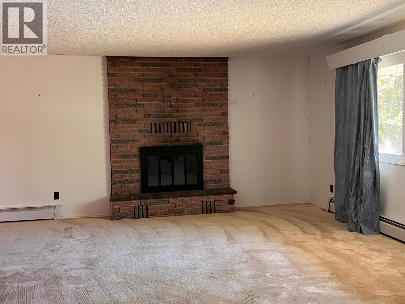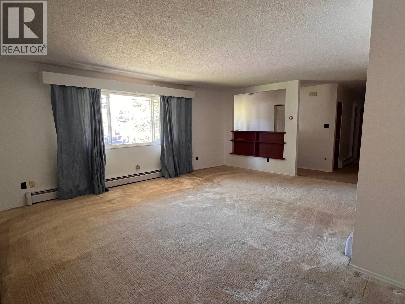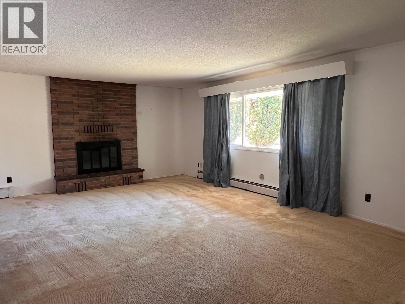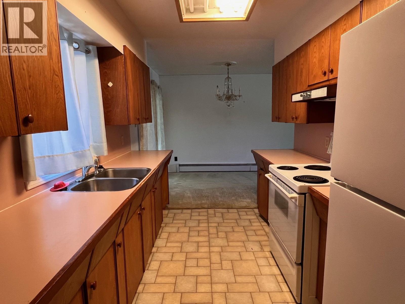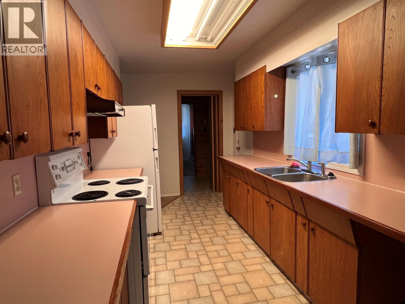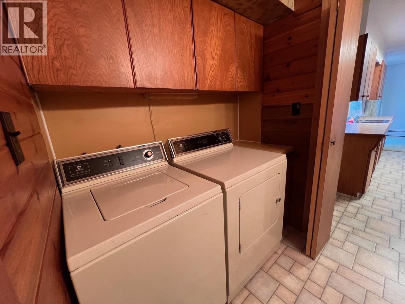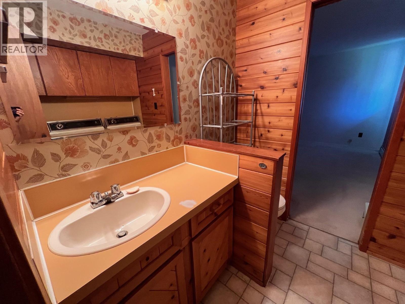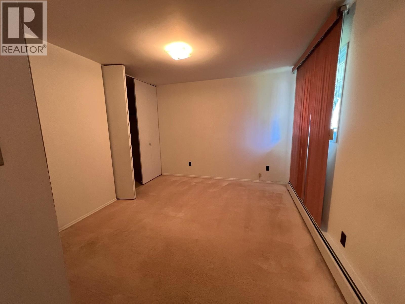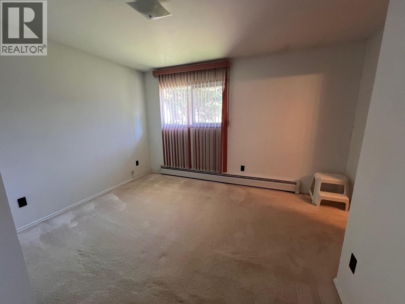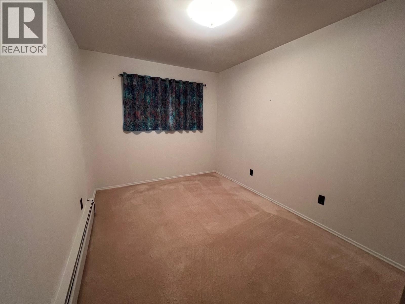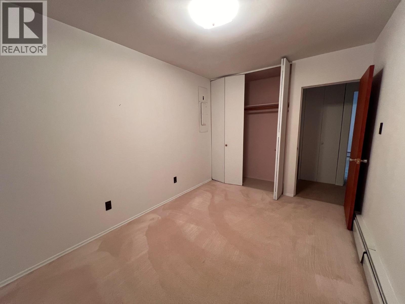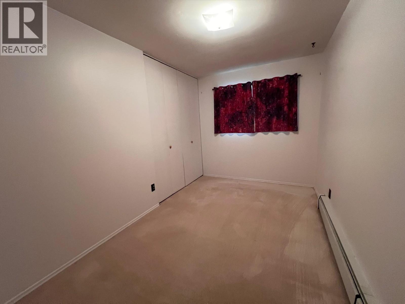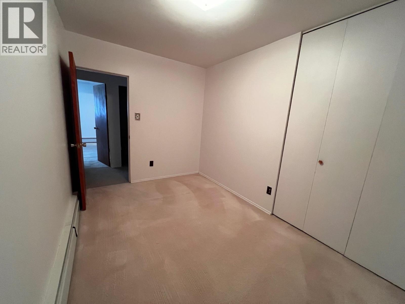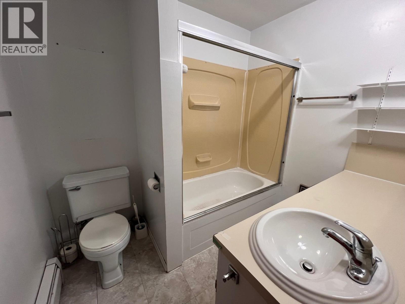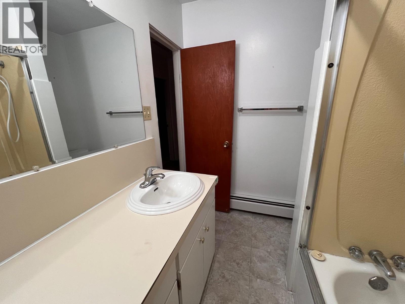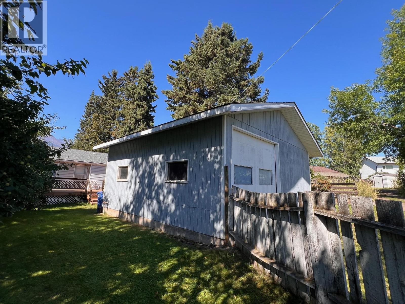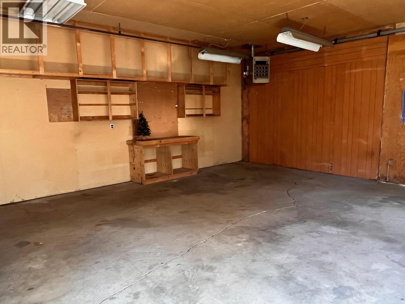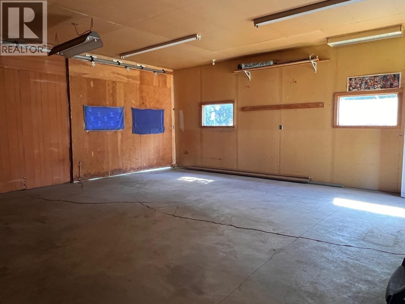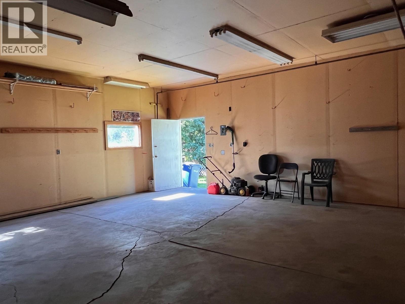3 Bedroom
2 Bathroom
Fireplace
Hot Water
$469,000
3 Bedroom rancher close to downtown. 1 Full bathroom with 2 pc bathroom in the laundry room. Cozy brick wood burning fireplace in large living room. 2 doors to rear sundeck. Tucked into the trees, giving you front and backyard privacy. 2 well producing apple trees and 1 pear tree. Detached 24' x 24' garage workshop with alley access for extra parking. Natural gas hot water heat. (id:46156)
Property Details
|
MLS® Number
|
R3040550 |
|
Property Type
|
Single Family |
|
Structure
|
Workshop |
|
View Type
|
Mountain View |
Building
|
Bathroom Total
|
2 |
|
Bedrooms Total
|
3 |
|
Appliances
|
Dryer, Washer, Refrigerator, Stove |
|
Basement Type
|
Crawl Space |
|
Constructed Date
|
1972 |
|
Construction Style Attachment
|
Detached |
|
Exterior Finish
|
Vinyl Siding |
|
Fireplace Present
|
Yes |
|
Fireplace Total
|
1 |
|
Foundation Type
|
Concrete Perimeter |
|
Heating Fuel
|
Natural Gas |
|
Heating Type
|
Hot Water |
|
Roof Material
|
Asphalt Shingle |
|
Roof Style
|
Conventional |
|
Stories Total
|
1 |
|
Total Finished Area
|
1200 Sqft |
|
Type
|
House |
|
Utility Water
|
Municipal Water |
Parking
Land
|
Acreage
|
No |
|
Size Irregular
|
7442 |
|
Size Total
|
7442 Sqft |
|
Size Total Text
|
7442 Sqft |
Rooms
| Level |
Type |
Length |
Width |
Dimensions |
|
Main Level |
Primary Bedroom |
13 ft |
13 ft ,4 in |
13 ft x 13 ft ,4 in |
|
Main Level |
Bedroom 2 |
9 ft ,4 in |
14 ft |
9 ft ,4 in x 14 ft |
|
Main Level |
Bedroom 3 |
10 ft |
13 ft ,9 in |
10 ft x 13 ft ,9 in |
|
Main Level |
Kitchen |
7 ft ,8 in |
12 ft |
7 ft ,8 in x 12 ft |
|
Main Level |
Dining Room |
8 ft ,1 in |
11 ft |
8 ft ,1 in x 11 ft |
|
Main Level |
Living Room |
16 ft |
20 ft |
16 ft x 20 ft |
https://www.realtor.ca/real-estate/28779068/1408-columbia-drive-smithers


