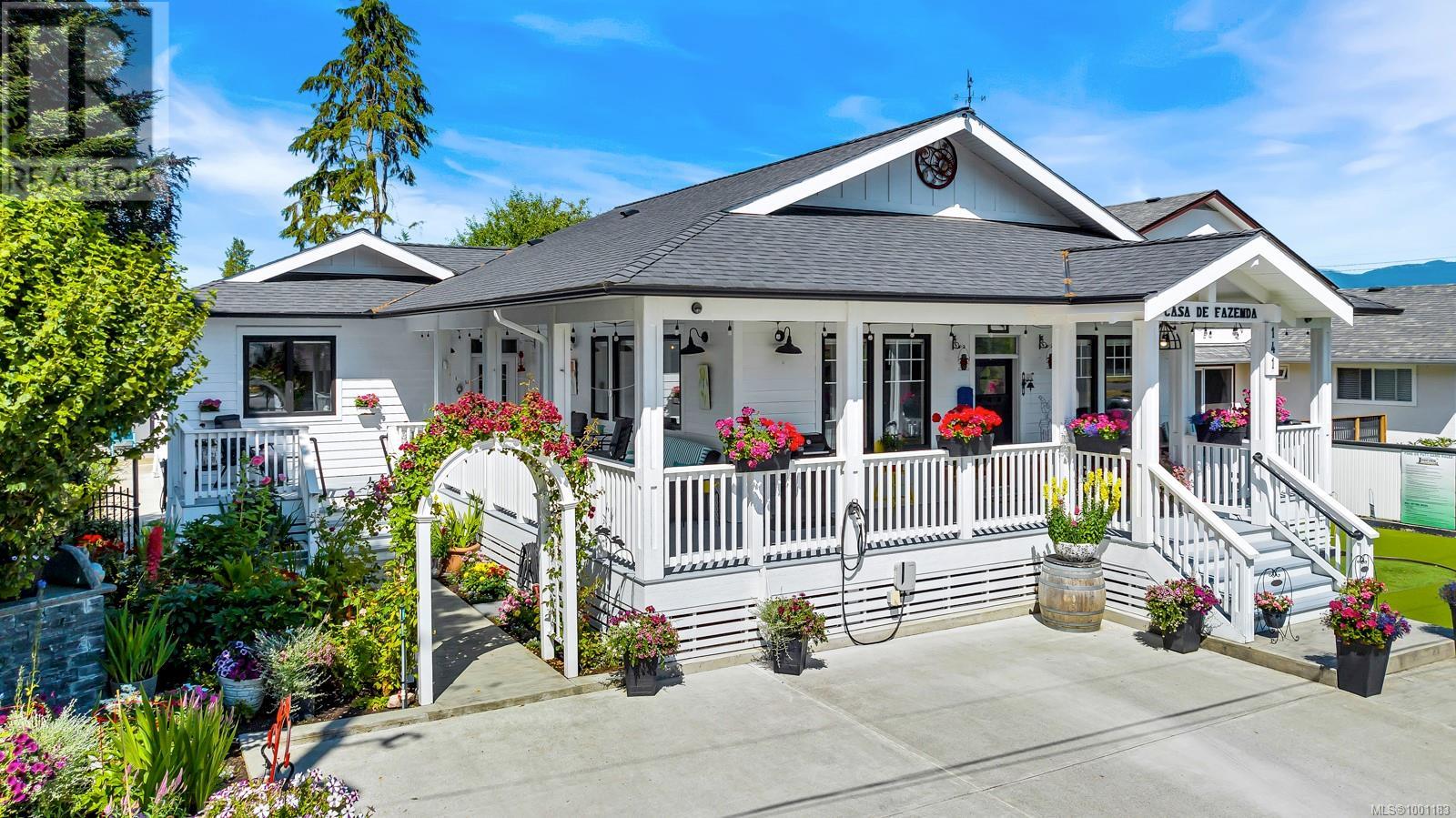3 Bedroom
3 Bathroom
1,863 ft2
Fireplace
Central Air Conditioning
Heat Pump
$995,000
PERFECT DOWNSIZE WITH INCOME POTENTIAL! This charming newer 2020 built rancher offers exceptional value with a legal, self-contained one-bedroom suite—ideal for in-laws, guests, or generating income through short-term rental or Airbnb. Complete with its own laundry and private entrance off the verandah, it provides the ultimate in comfort and privacy. Designed with both style and function in mind, this multi-generational home features a bright, airy interior filled with natural light. The open-concept living room, dining area, and kitchen create a seamless flow that’s perfect for everyday living or entertaining. The primary bedroom is impressively large, offering a walk-in closet, laundry, and a private ensuite with shower. A second bedroom and a full guest bath complete the main level. A huge crawlspace provides ample storage. Mechanical room is handy for extra storage and is big enough to fit a freezer. Use the well appointed side entrance to step outside to enjoy the generous front deck, perfect for relaxing in the sun. The beautifully landscaped yard features vibrant garden beds with full irrigation system, a charming water fountain, a year round greenhouse, and a separate workshop with rustic wood stove. Bonus features include an EV charger with lots of parking and a backup generator. This home is in a true walker's paradise—close to shopping, trails, and sports centres. On a no through street next to McAdam-Rotary-Parks that includes a 2 mile walk to the riverside. Whether you're looking to downsize, invest, or accommodate extended family, this home checks every box! Quiet neighbourhood that is filled with people walking with their family and pets. Great area for families or seniors alike to enjoy all that the area has to experience. Walking score is 74 with minimal use of car needed. Perfect biking opportunity for all ages. Existing New Home Warranty in place to 2030. (id:46156)
Property Details
|
MLS® Number
|
1001183 |
|
Property Type
|
Single Family |
|
Neigbourhood
|
East Duncan |
|
Features
|
Central Location, Level Lot, Park Setting, Private Setting, Other |
|
Parking Space Total
|
3 |
|
Plan
|
Vip14022 |
|
Structure
|
Greenhouse, Workshop |
|
View Type
|
Mountain View |
Building
|
Bathroom Total
|
3 |
|
Bedrooms Total
|
3 |
|
Constructed Date
|
2020 |
|
Cooling Type
|
Central Air Conditioning |
|
Fireplace Present
|
Yes |
|
Fireplace Total
|
2 |
|
Heating Type
|
Heat Pump |
|
Size Interior
|
1,863 Ft2 |
|
Total Finished Area
|
1863 Sqft |
|
Type
|
House |
Land
|
Access Type
|
Road Access |
|
Acreage
|
No |
|
Size Irregular
|
8050 |
|
Size Total
|
8050 Sqft |
|
Size Total Text
|
8050 Sqft |
|
Zoning Description
|
R-1 |
|
Zoning Type
|
Residential |
Rooms
| Level |
Type |
Length |
Width |
Dimensions |
|
Main Level |
Porch |
|
|
4'8 x 12'1 |
|
Main Level |
Laundry Room |
|
|
3'11 x 6'6 |
|
Main Level |
Entrance |
|
|
5'7 x 6'10 |
|
Main Level |
Mud Room |
|
|
4'11 x 6'4 |
|
Main Level |
Bathroom |
|
|
8'9 x 5'1 |
|
Main Level |
Bedroom |
|
|
8'11 x 10'6 |
|
Main Level |
Laundry Room |
|
|
7'9 x 6'2 |
|
Main Level |
Ensuite |
|
|
7'6 x 12'6 |
|
Main Level |
Primary Bedroom |
|
|
11'11 x 12'6 |
|
Main Level |
Kitchen |
|
|
19'1 x 10'9 |
|
Main Level |
Living Room |
|
|
12'7 x 18'1 |
|
Main Level |
Porch |
|
|
11'6 x 7'7 |
|
Additional Accommodation |
Bedroom |
|
|
9'1 x 12'4 |
|
Additional Accommodation |
Bathroom |
|
|
9'11 x 6'6 |
|
Additional Accommodation |
Living Room |
|
|
10'2 x 12'4 |
|
Additional Accommodation |
Kitchen |
|
|
9'4 x 12'4 |
|
Auxiliary Building |
Other |
|
|
13'3 x 11'0 |
https://www.realtor.ca/real-estate/28370382/141-castle-pl-duncan-east-duncan



























































































