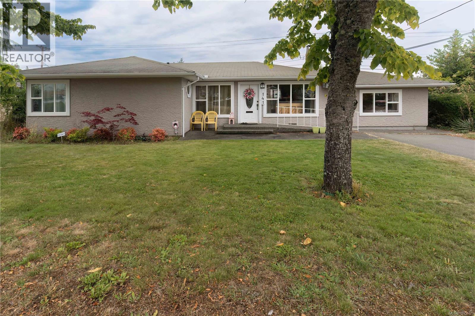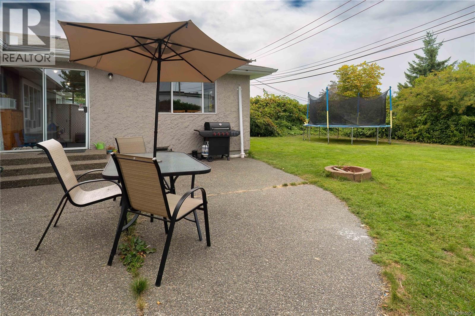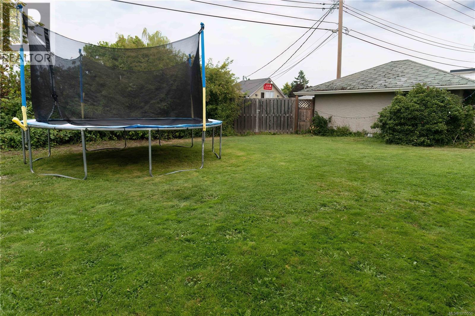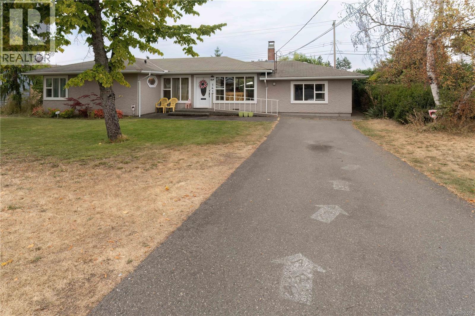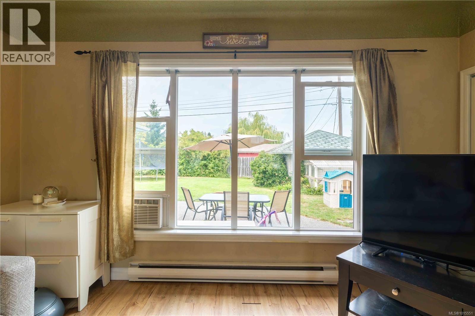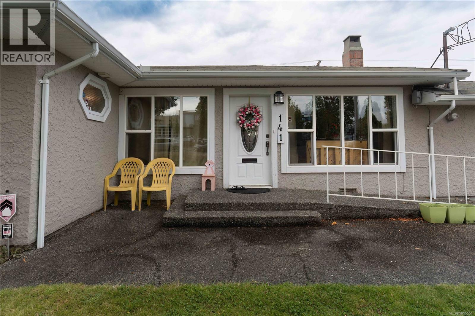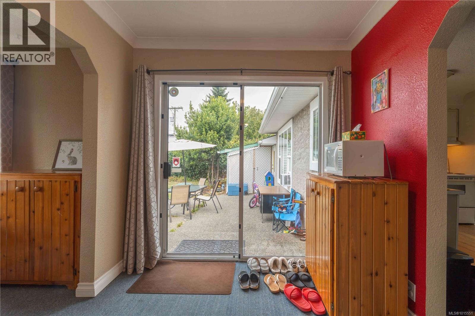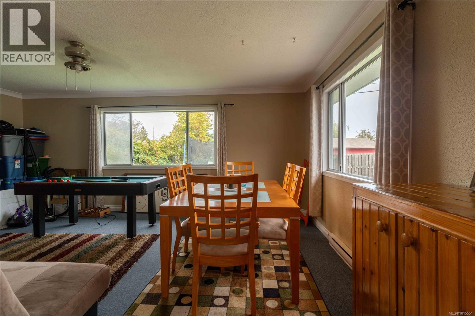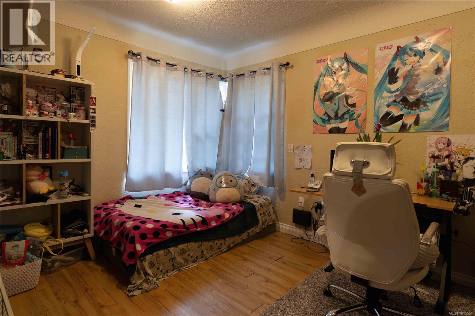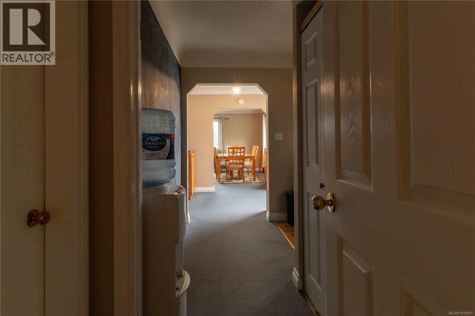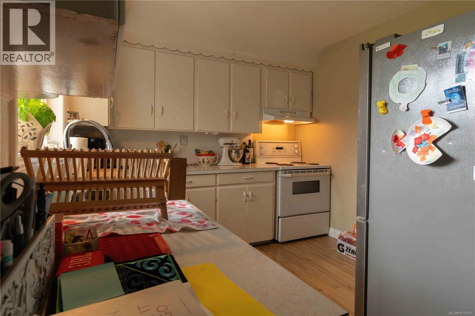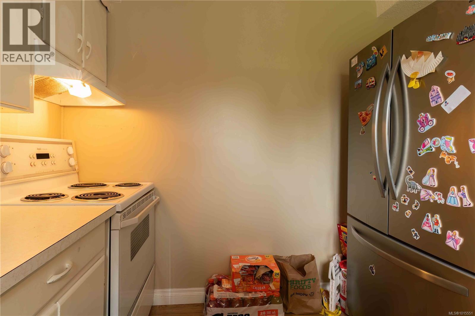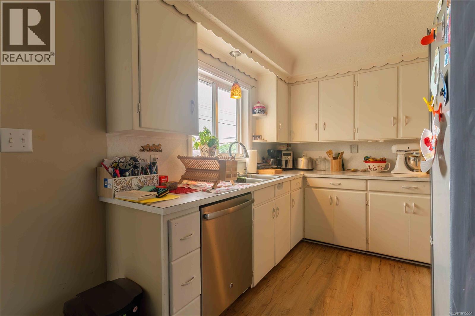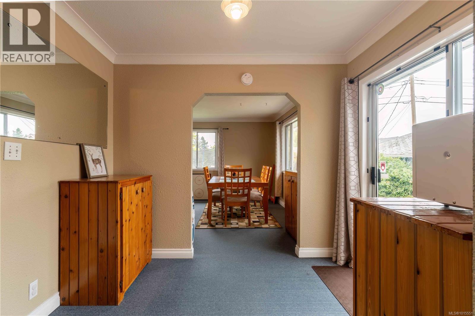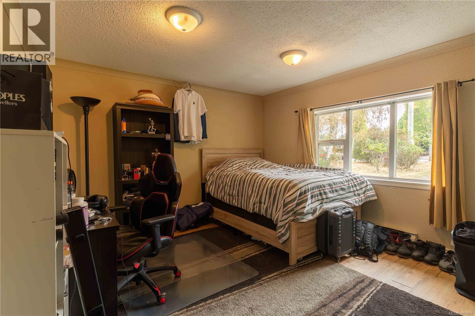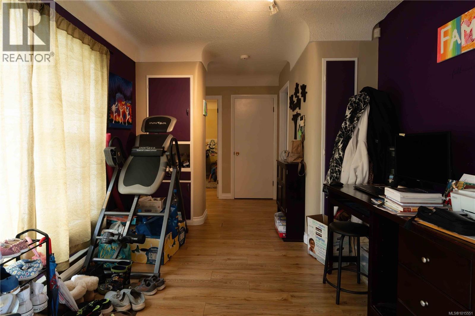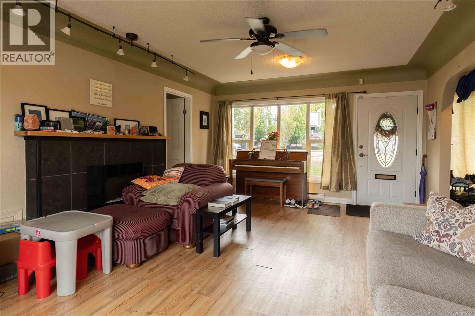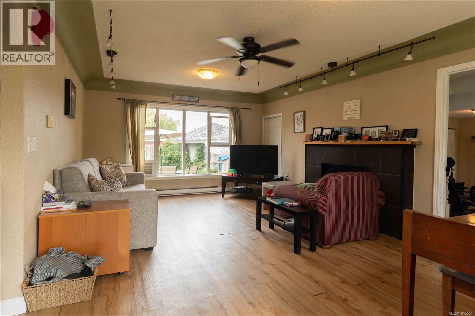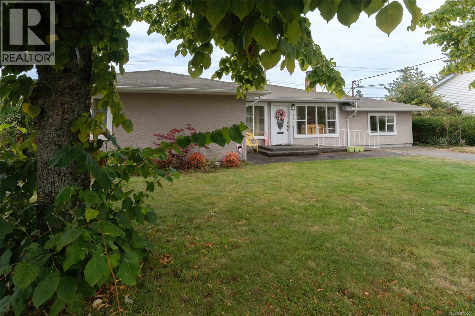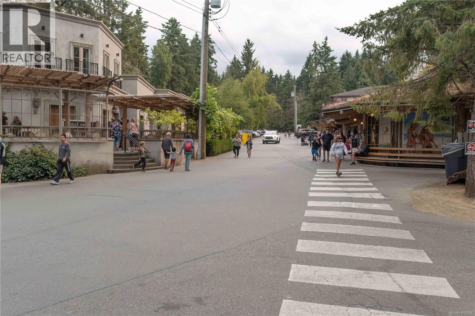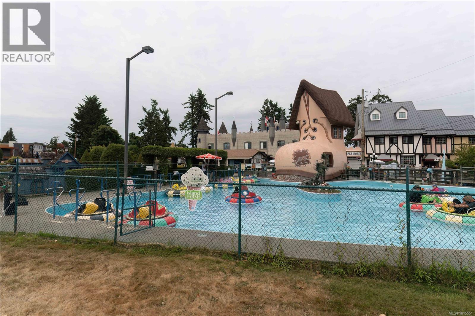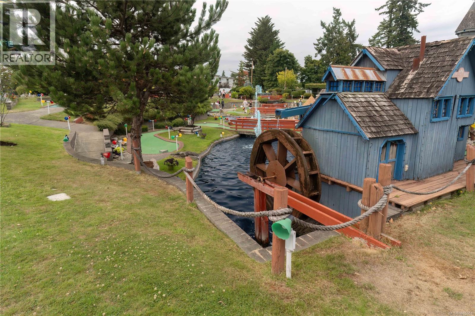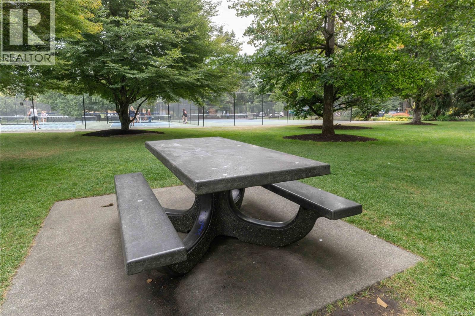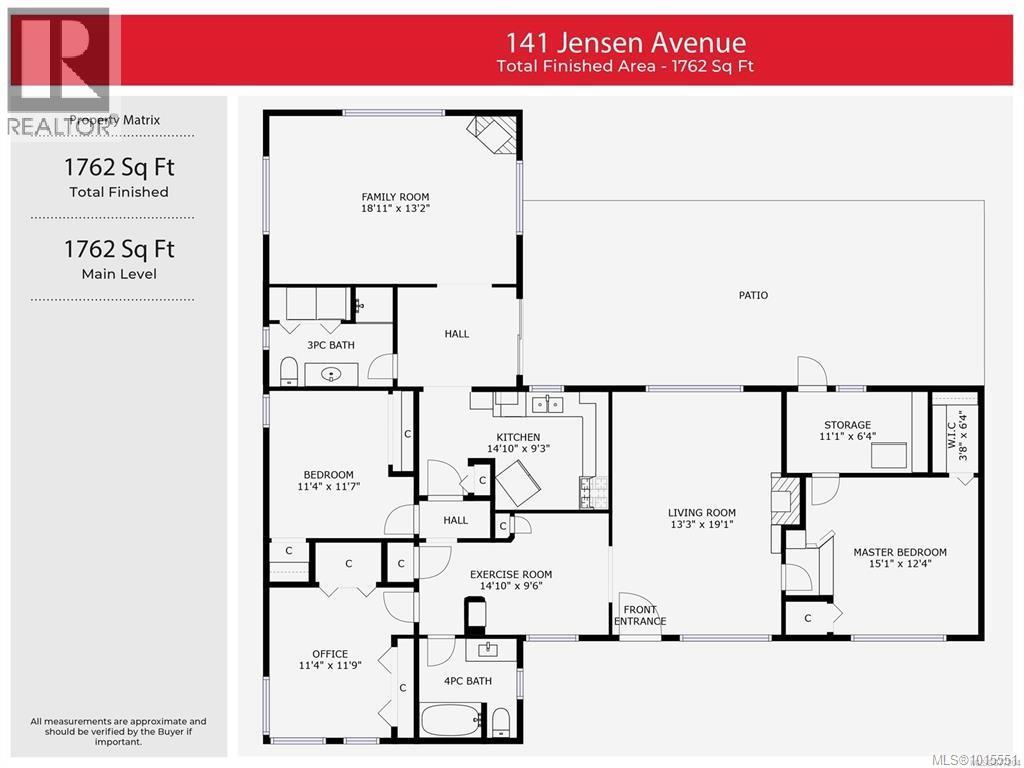3 Bedroom
2 Bathroom
1,762 ft2
Fireplace
See Remarks
Baseboard Heaters
$775,000
Located directly across from City Hall and steps to the beach, this property offers a rare chance to move right in while planning for tomorrow. With coveted C3 zoning, the possibilities are endless — from a live/work project to multifamily development or mixed commercial use. Character 1,762 sq.ft. rancher home features 3 bedrooms, 2 bathrooms, a bright, open layout with modern finishes throughout. Set on a .21-acre lot, the property includes a private backyard, detached garage, and greenhouse — ideal for a family home, short-term rental, or home-based business. Perfectly positioned within walking distance to shops, dining, and Parksville’s iconic boardwalk, this home delivers lifestyle and long-term investment value. C3 zoning unlocks a wide range of development opportunities. Be sure to review the attached supplements and envision what’s possible. Don’t miss this chance to secure a property with both present-day appeal and future upside in Parksville’s thriving community. (id:46156)
Property Details
|
MLS® Number
|
1015551 |
|
Property Type
|
Single Family |
|
Neigbourhood
|
Parksville |
|
Features
|
Central Location, Other |
|
Parking Space Total
|
2 |
|
Plan
|
Vip6838 |
Building
|
Bathroom Total
|
2 |
|
Bedrooms Total
|
3 |
|
Appliances
|
Refrigerator, Stove, Washer, Dryer |
|
Constructed Date
|
1953 |
|
Cooling Type
|
See Remarks |
|
Fireplace Present
|
Yes |
|
Fireplace Total
|
1 |
|
Heating Fuel
|
Electric |
|
Heating Type
|
Baseboard Heaters |
|
Size Interior
|
1,762 Ft2 |
|
Total Finished Area
|
1762 Sqft |
|
Type
|
House |
Land
|
Acreage
|
No |
|
Size Irregular
|
9144 |
|
Size Total
|
9144 Sqft |
|
Size Total Text
|
9144 Sqft |
|
Zoning Description
|
C3 |
|
Zoning Type
|
Commercial |
Rooms
| Level |
Type |
Length |
Width |
Dimensions |
|
Main Level |
Bathroom |
|
|
4-Piece |
|
Main Level |
Bathroom |
|
|
3-Piece |
|
Main Level |
Other |
|
|
11'2 x 6'4 |
|
Main Level |
Living Room |
|
|
19'2 x 13'3 |
|
Main Level |
Laundry Room |
|
|
9'6 x 4'10 |
|
Main Level |
Kitchen |
|
|
15'0 x 8'4 |
|
Main Level |
Family Room |
|
|
19'2 x 13'4 |
|
Main Level |
Dining Room |
|
|
9'9 x 9'6 |
|
Main Level |
Primary Bedroom |
|
|
15'3 x 12'2 |
|
Main Level |
Bedroom |
|
|
11'8 x 9'4 |
|
Main Level |
Bedroom |
|
|
11'8 x 9'2 |
https://www.realtor.ca/real-estate/28938395/141-jensen-ave-e-parksville-parksville


