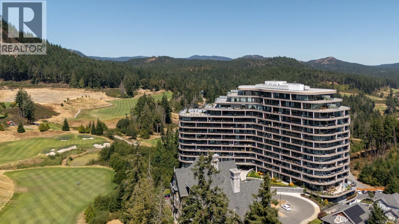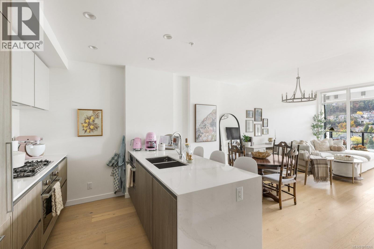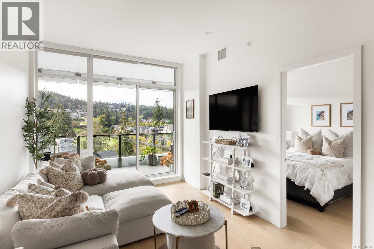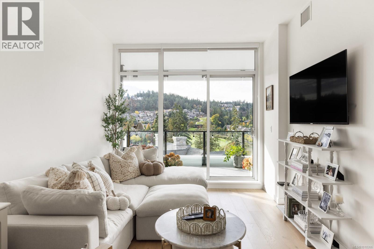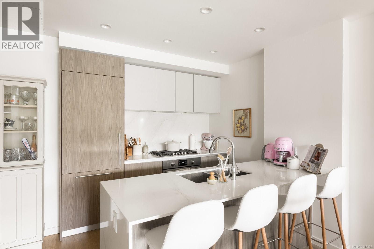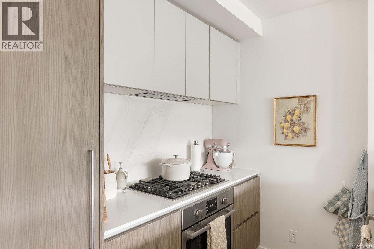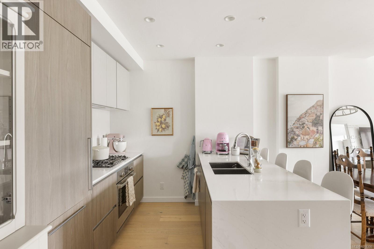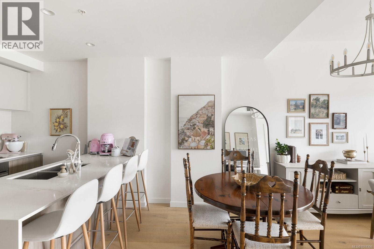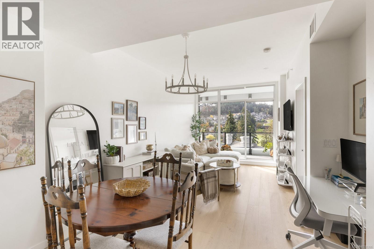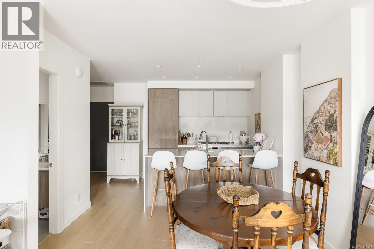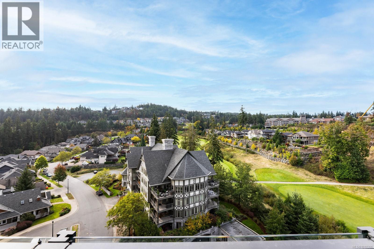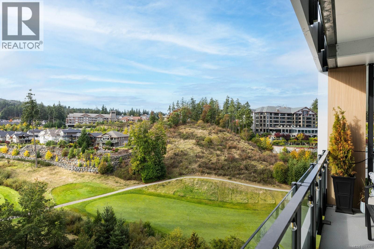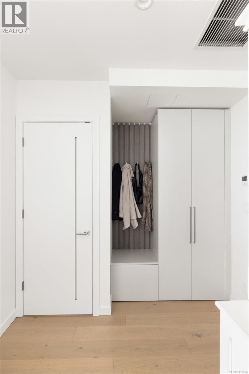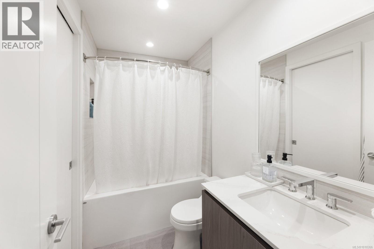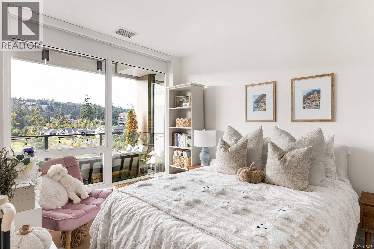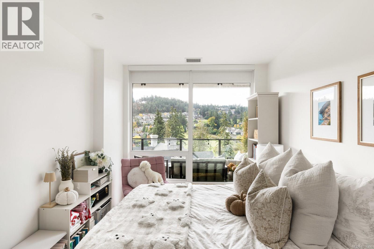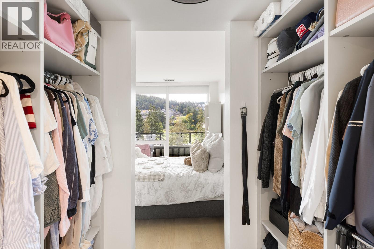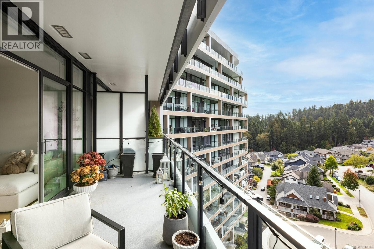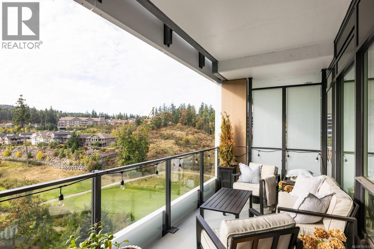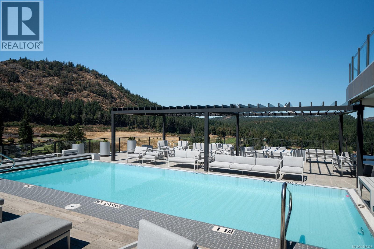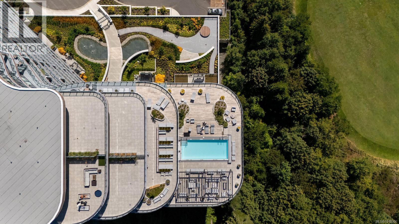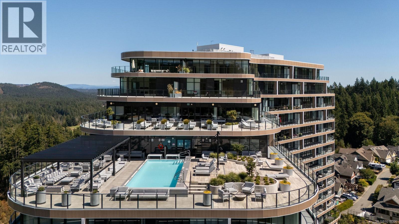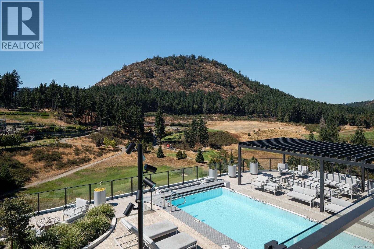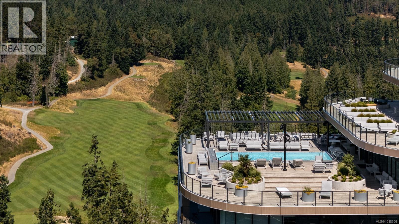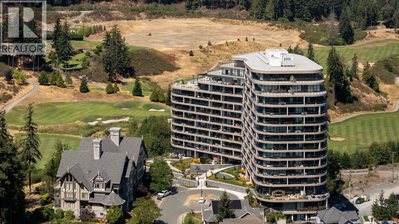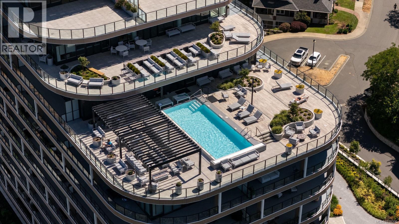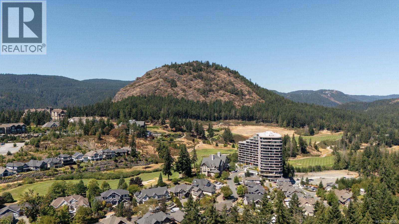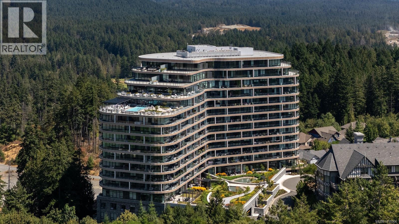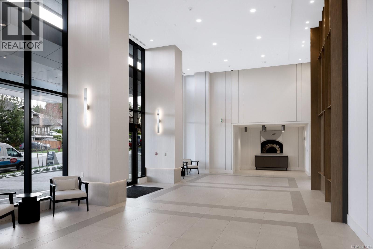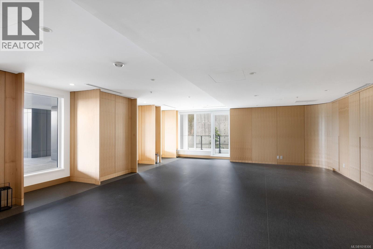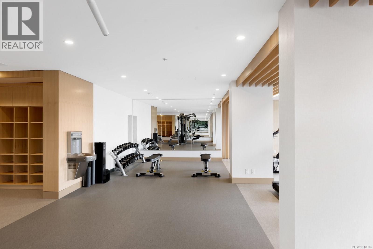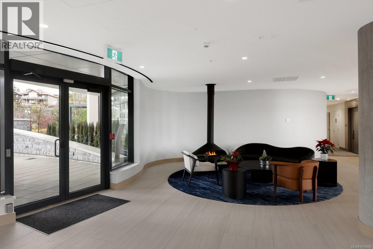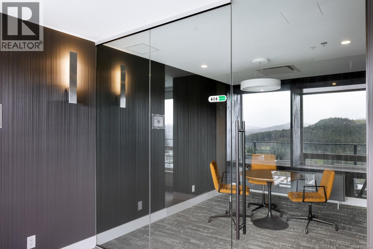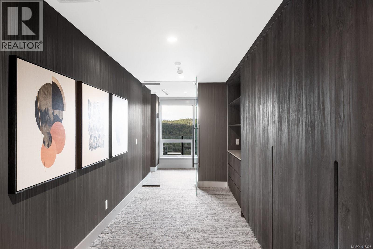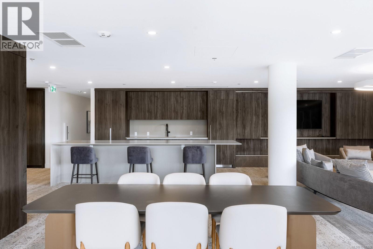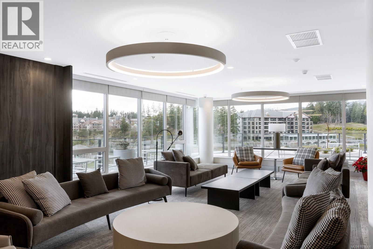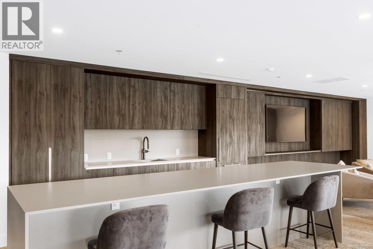1 Bedroom
1 Bathroom
856 ft2
Air Conditioned, Fully Air Conditioned
Heat Pump
$629,000Maintenance,
$344 Monthly
Experience elevated resort living at One Bear Mountain, where modern luxury meets West Coast tranquility. This bright west-facing 1-bedroom home showcases oak flooring, 9-ft ceilings, and floor-to-ceiling windows with stunning views of the 18th fairway and Mt. Finlayson. The gourmet kitchen features Bosch appliances, quartz countertops, and Italian cabinetry. It opens to a sunlit living area with a home office nook and spacious patio with BBQ hookup, ideal for relaxing or entertaining. The primary suite includes a walk-through dressing area and a spa-inspired ensuite, creating a peaceful retreat. Residents enjoy world-class amenities such as the 16th-floor Grenoble Sky Lounge, Fitness and Yoga Studio, Outdoor Pool, Sundeck, and Business Center. This home includes secure parking, storage locker, a bike room, and a dog wash station. Every detail has been designed for refined, effortless living at Bear Mountain. (id:46156)
Property Details
|
MLS® Number
|
1018306 |
|
Property Type
|
Single Family |
|
Neigbourhood
|
Bear Mountain |
|
Community Name
|
One Bear Mountain |
|
Community Features
|
Pets Allowed With Restrictions, Family Oriented |
|
Features
|
Other, Golf Course/parkland |
|
Parking Space Total
|
1 |
|
Plan
|
Eps10329 |
|
View Type
|
Mountain View |
Building
|
Bathroom Total
|
1 |
|
Bedrooms Total
|
1 |
|
Constructed Date
|
2024 |
|
Cooling Type
|
Air Conditioned, Fully Air Conditioned |
|
Heating Type
|
Heat Pump |
|
Size Interior
|
856 Ft2 |
|
Total Finished Area
|
683 Sqft |
|
Type
|
Apartment |
Parking
Land
|
Acreage
|
No |
|
Size Irregular
|
857 |
|
Size Total
|
857 Sqft |
|
Size Total Text
|
857 Sqft |
|
Zoning Type
|
Residential |
Rooms
| Level |
Type |
Length |
Width |
Dimensions |
|
Main Level |
Kitchen |
9 ft |
13 ft |
9 ft x 13 ft |
|
Main Level |
Balcony |
8 ft |
21 ft |
8 ft x 21 ft |
|
Main Level |
Living Room |
13 ft |
11 ft |
13 ft x 11 ft |
|
Main Level |
Dining Room |
9 ft |
11 ft |
9 ft x 11 ft |
|
Main Level |
Primary Bedroom |
10 ft |
12 ft |
10 ft x 12 ft |
|
Main Level |
Ensuite |
|
|
4-Piece |
|
Main Level |
Entrance |
5 ft |
6 ft |
5 ft x 6 ft |
https://www.realtor.ca/real-estate/29032709/1413-2000-hannington-rd-langford-bear-mountain


