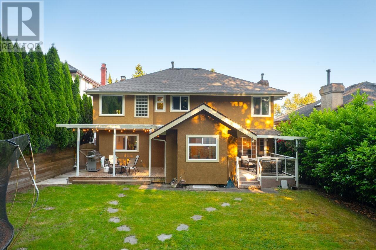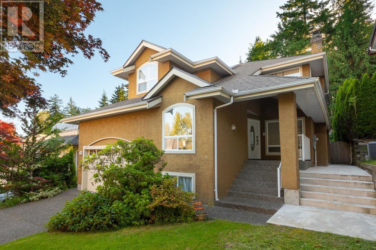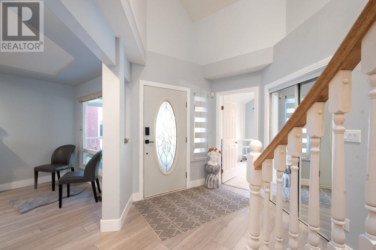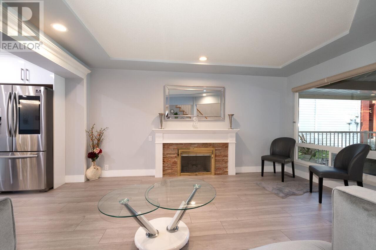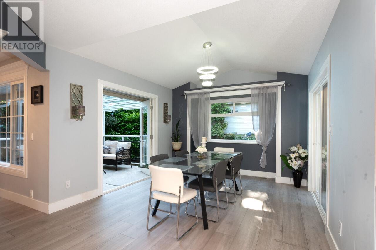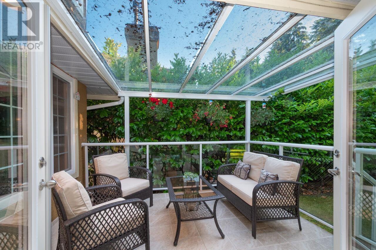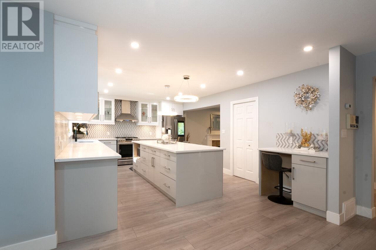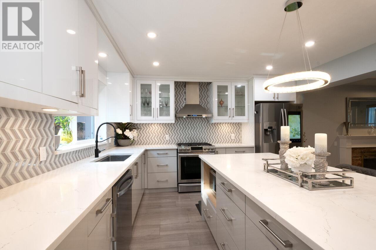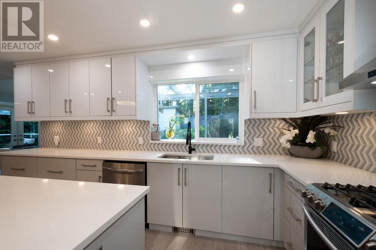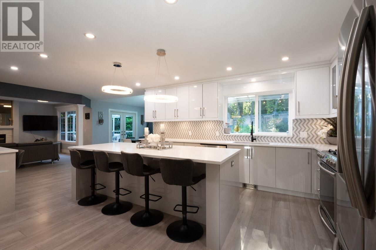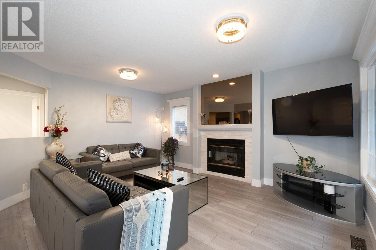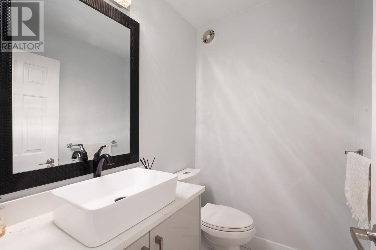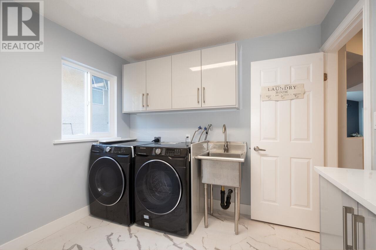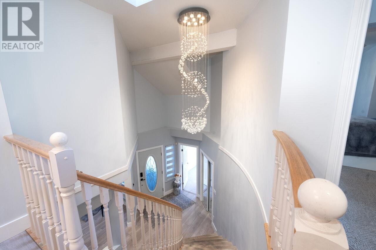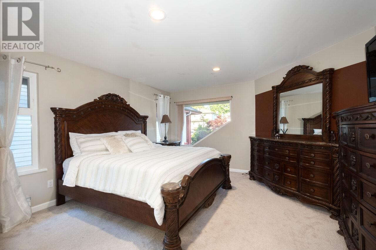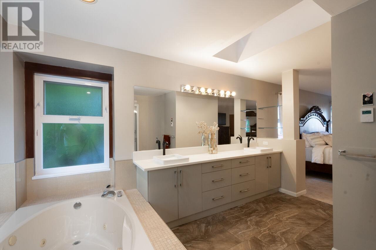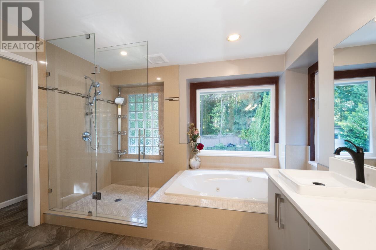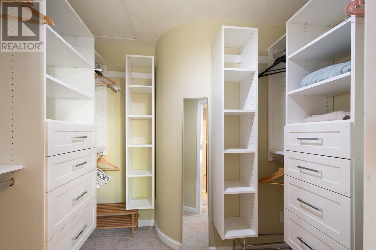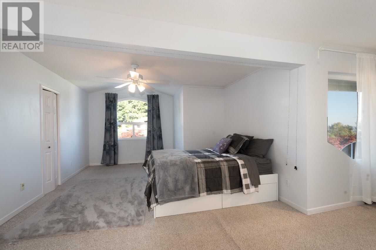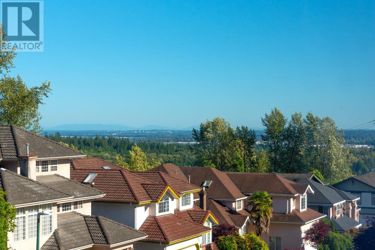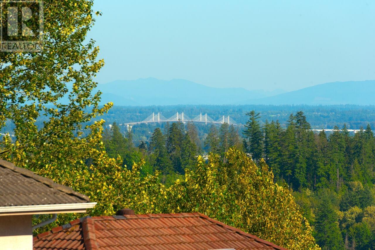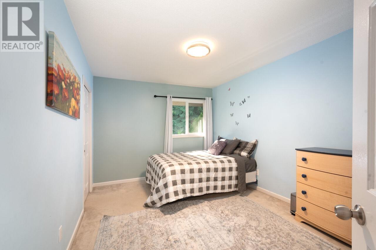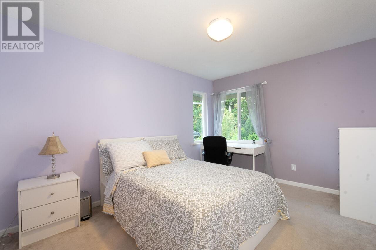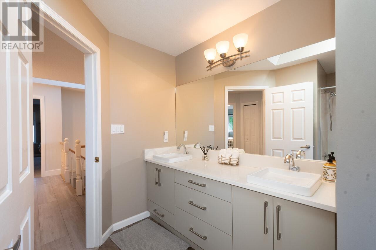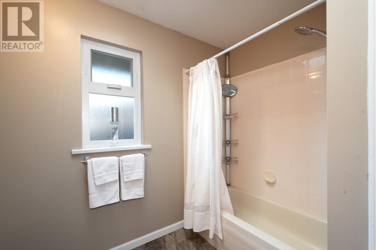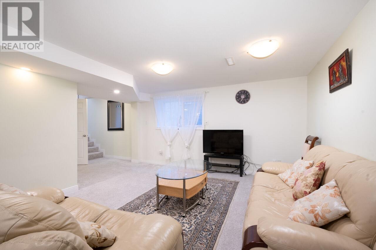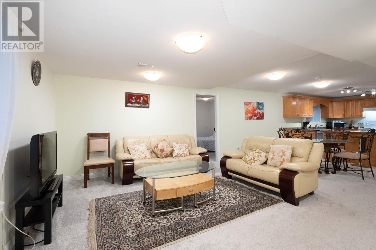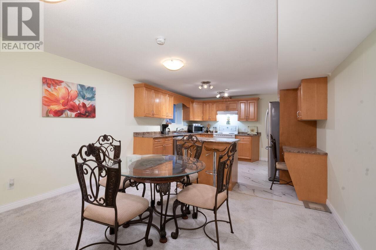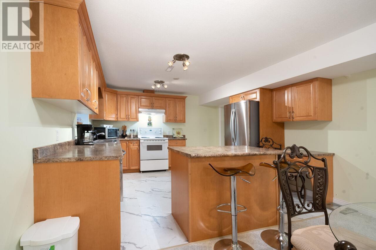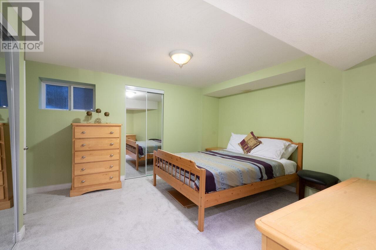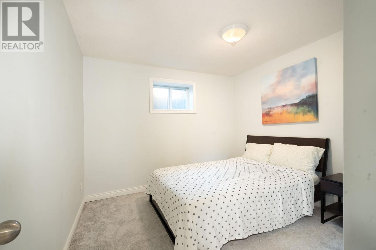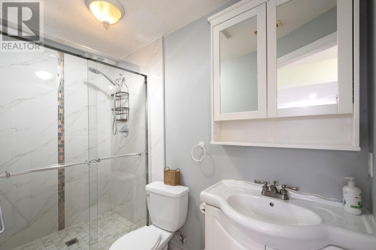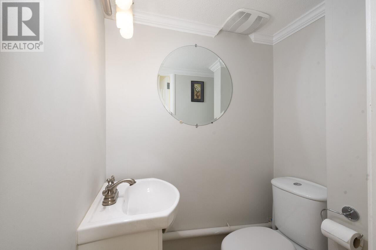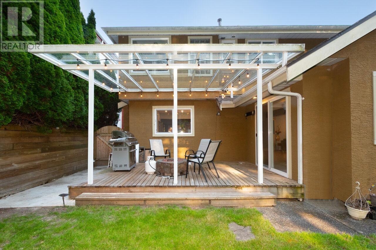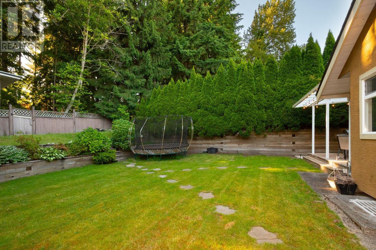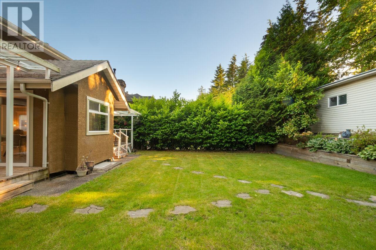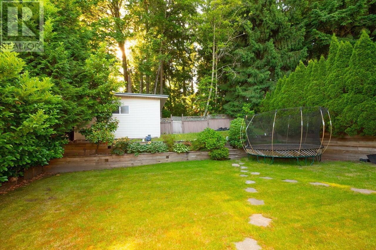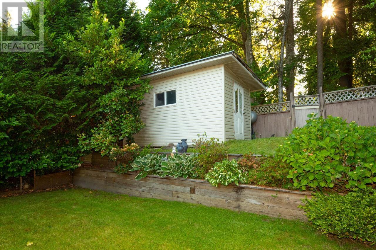6 Bedroom
5 Bathroom
4,397 ft2
Fireplace
Baseboard Heaters, Forced Air
$1,948,000
Beautifully updated family home backing onto greenbelt in desirable Lower Westwood Plateau. Set on a generous 8,688 sf lot, this spacious 4,400+ sf property features new windows, upgraded piping, and a functional layout. Main floor includes an open kitchen with premium stainless appliances and smart fridge, plus access to two patios. Four large bedrooms up and a main floor den or fifth bedroom. Huge private yard ideal for entertaining. Basement includes a 3-bed, 2-bath suite with separate entrance. Steps to Douglas College, golf, Lafarge Lake, SkyTrain, schools, shops, and more. Detached backyard workshop & attached double car garage. Fabulous location. OPEN: Sunday June 22, 2-4 (id:46156)
Property Details
|
MLS® Number
|
R3018001 |
|
Property Type
|
Single Family |
|
Amenities Near By
|
Golf Course, Marina, Recreation, Shopping, Ski Hill |
|
Features
|
Central Location |
|
Parking Space Total
|
2 |
|
Structure
|
Workshop |
Building
|
Bathroom Total
|
5 |
|
Bedrooms Total
|
6 |
|
Appliances
|
All |
|
Basement Development
|
Finished |
|
Basement Features
|
Unknown |
|
Basement Type
|
Unknown (finished) |
|
Constructed Date
|
1990 |
|
Construction Style Attachment
|
Detached |
|
Fireplace Present
|
Yes |
|
Fireplace Total
|
2 |
|
Heating Fuel
|
Natural Gas |
|
Heating Type
|
Baseboard Heaters, Forced Air |
|
Size Interior
|
4,397 Ft2 |
|
Type
|
House |
Parking
Land
|
Acreage
|
No |
|
Land Amenities
|
Golf Course, Marina, Recreation, Shopping, Ski Hill |
|
Size Frontage
|
52 Ft |
|
Size Irregular
|
8688 |
|
Size Total
|
8688 Sqft |
|
Size Total Text
|
8688 Sqft |
https://www.realtor.ca/real-estate/28496752/1416-purcell-drive-coquitlam


