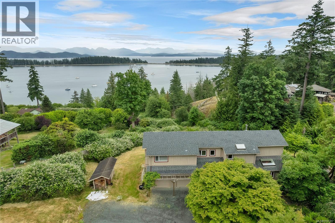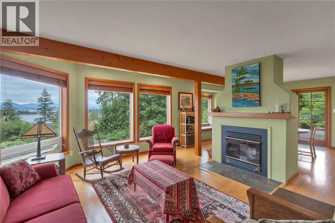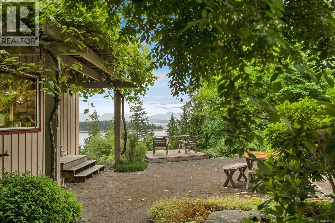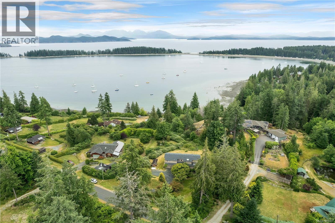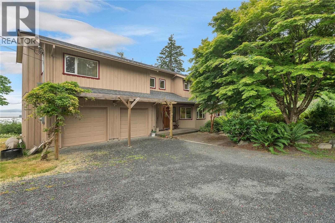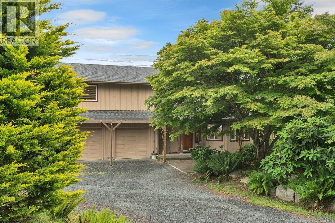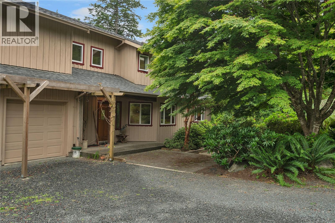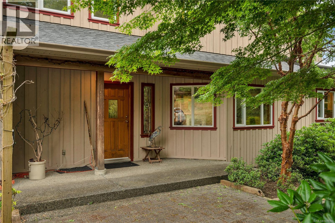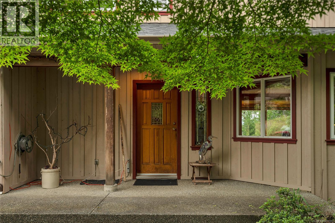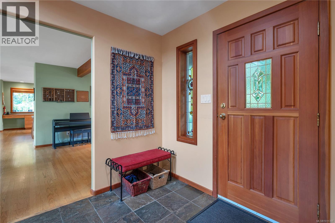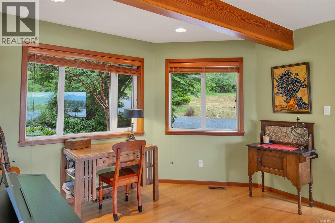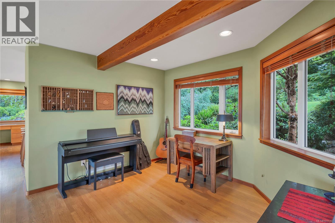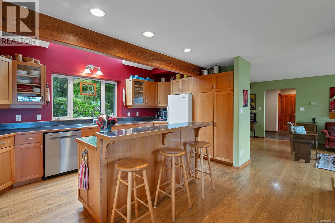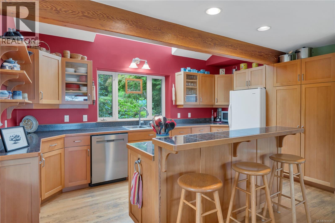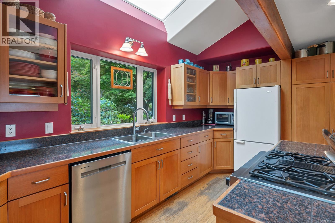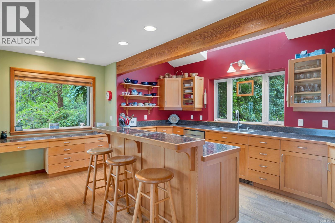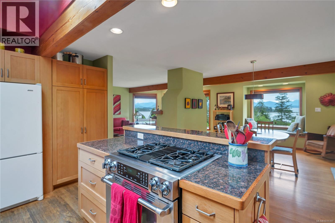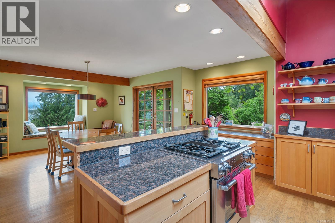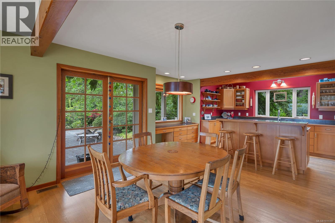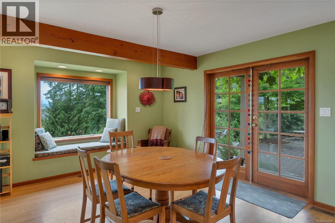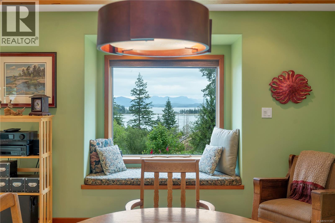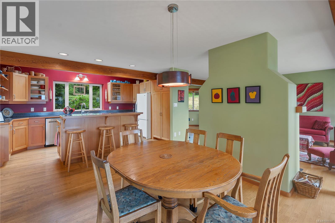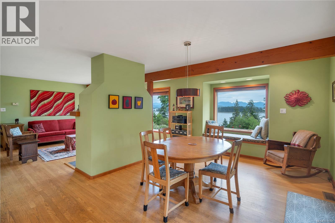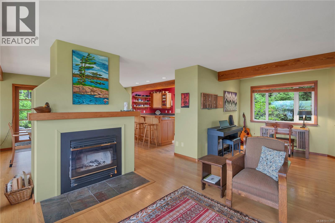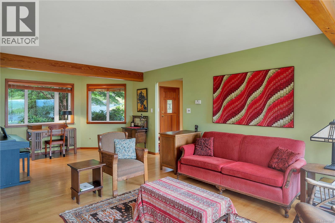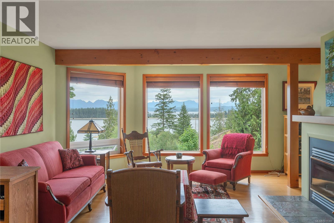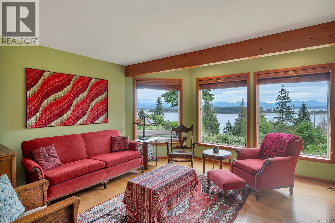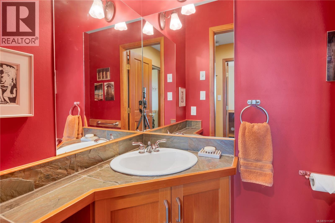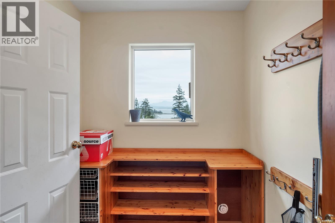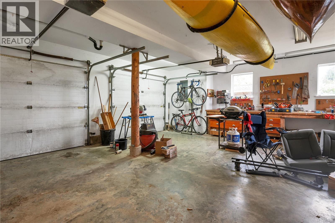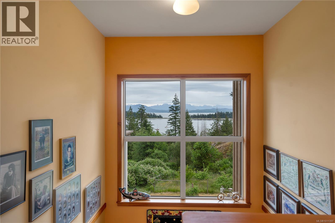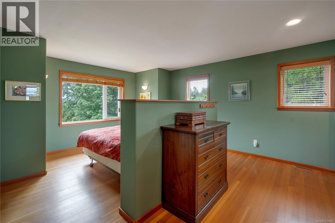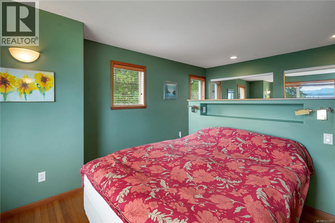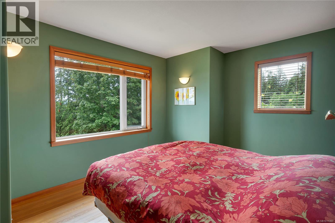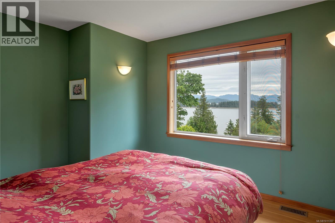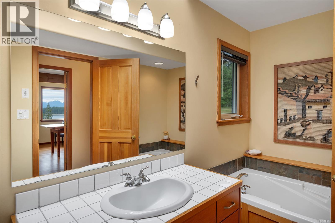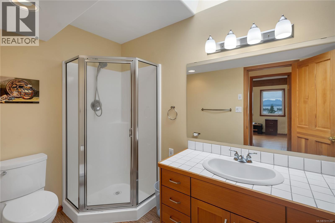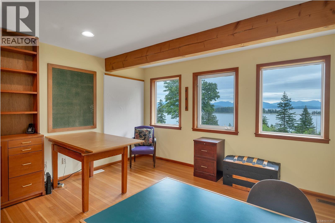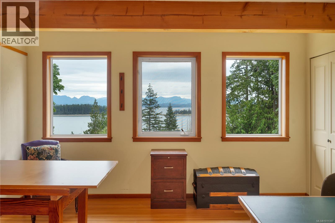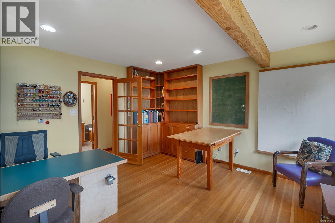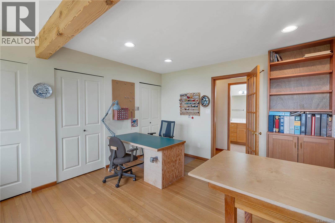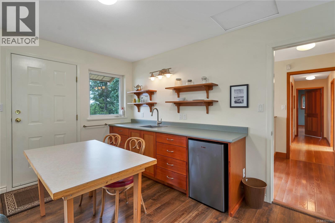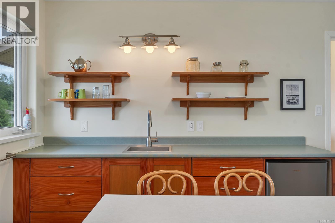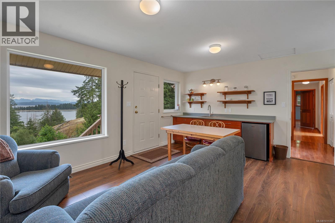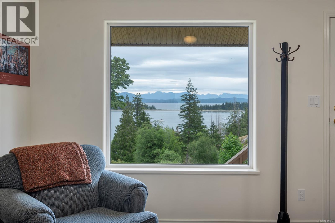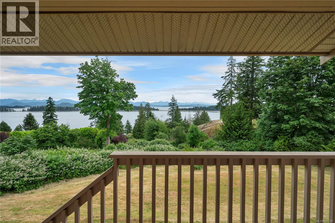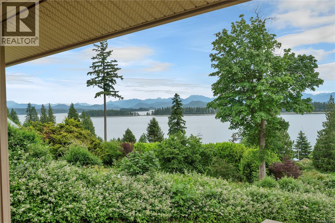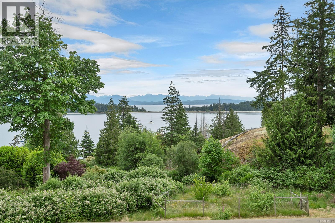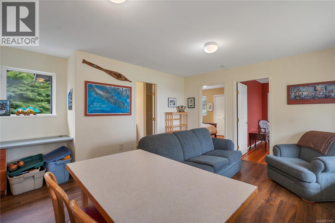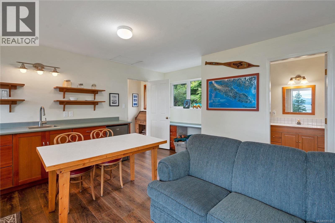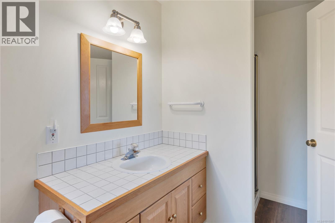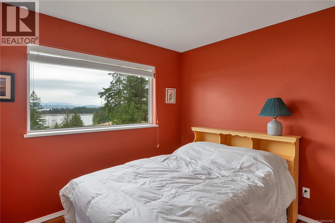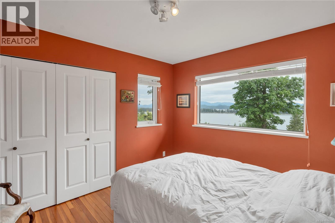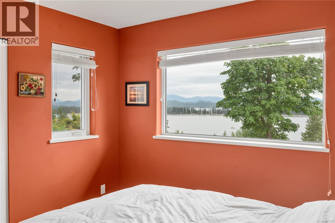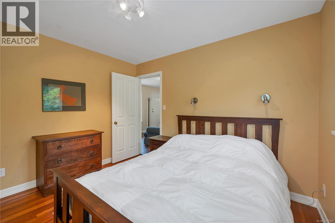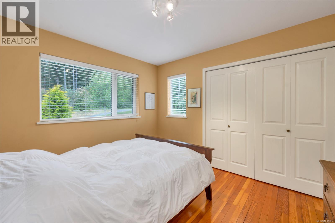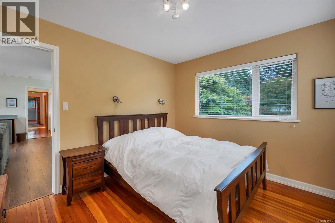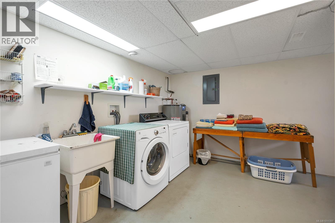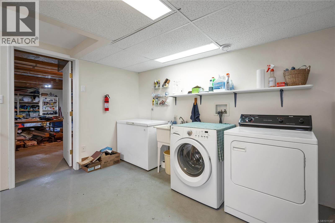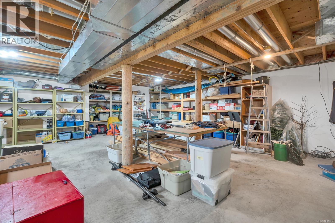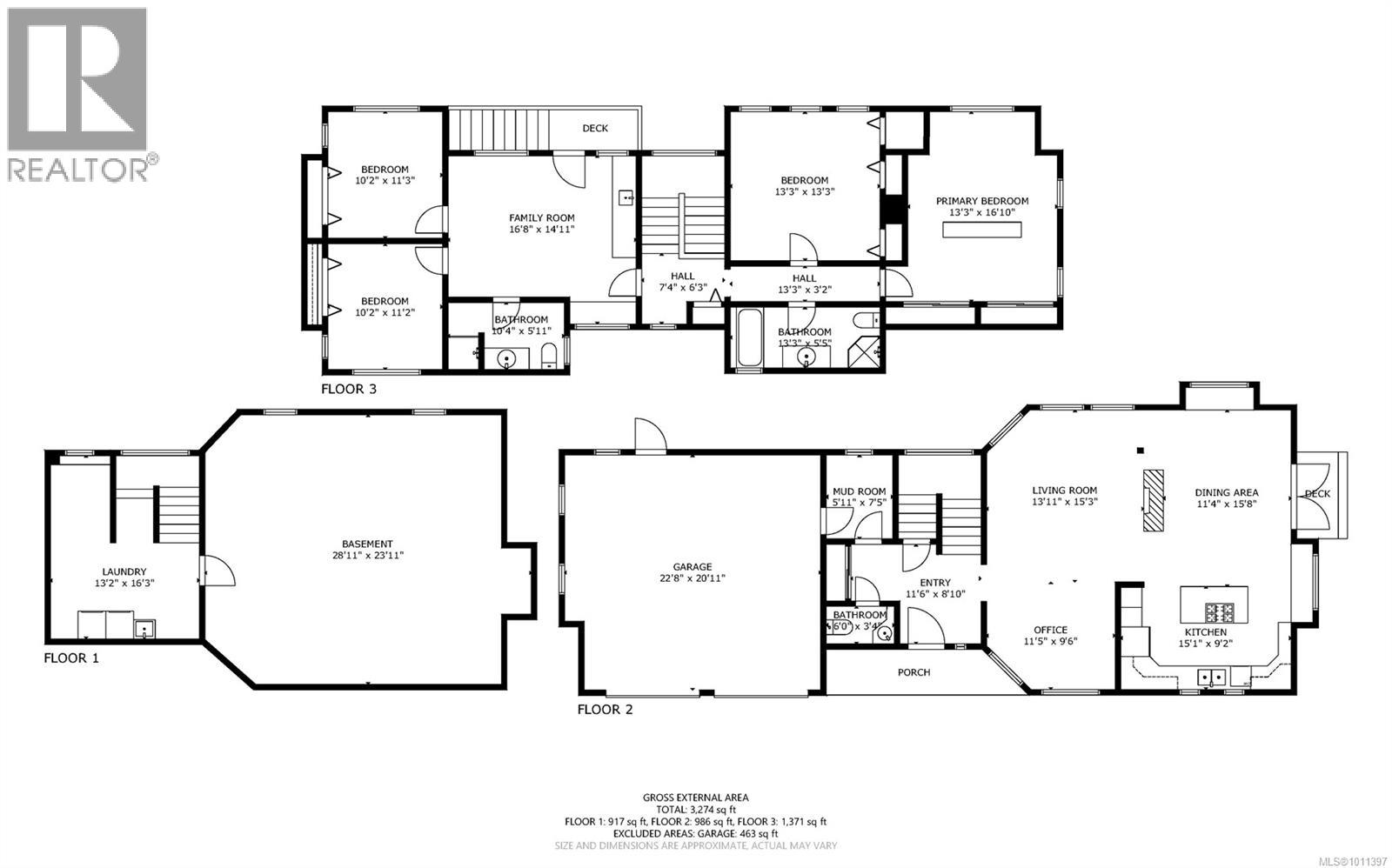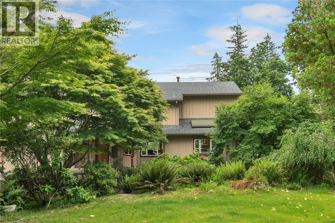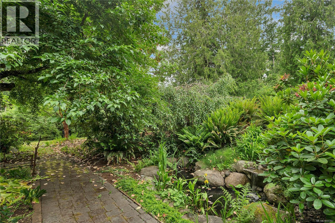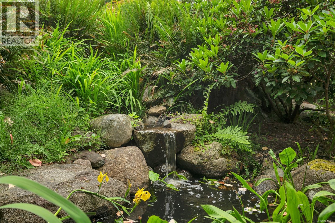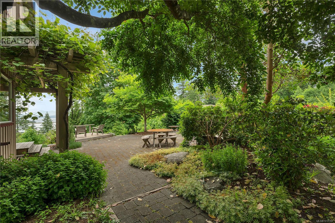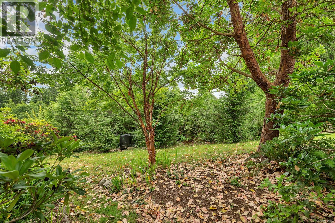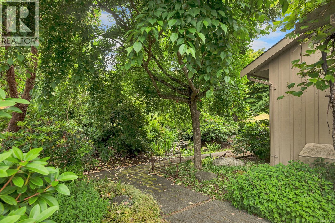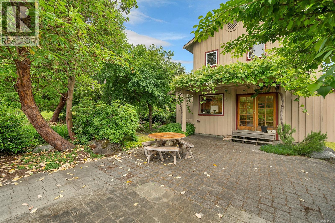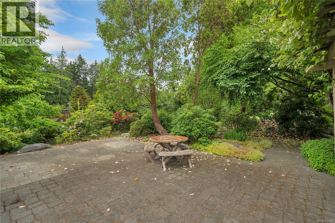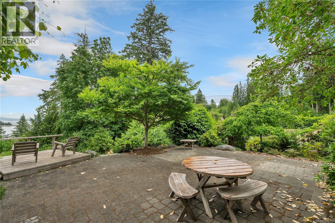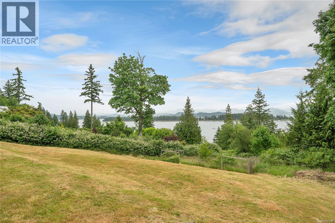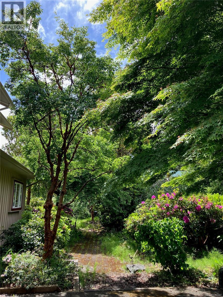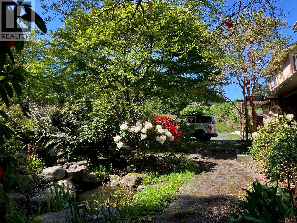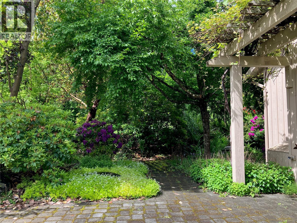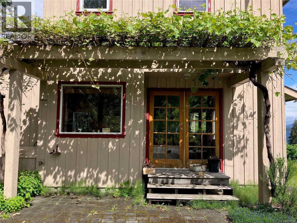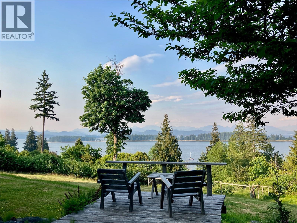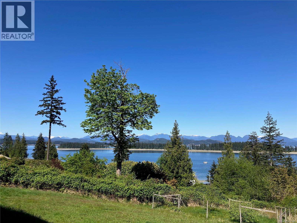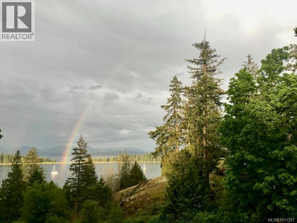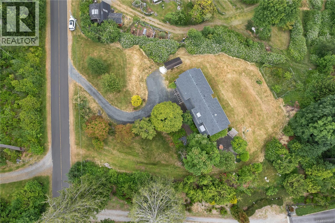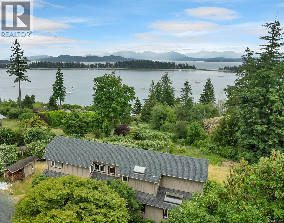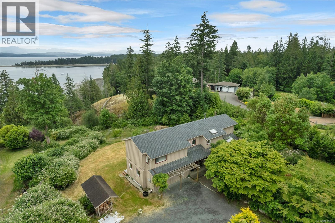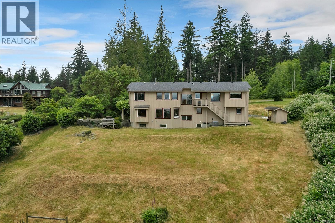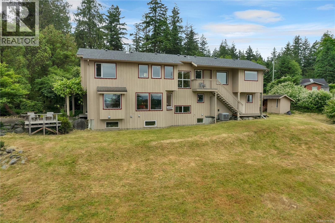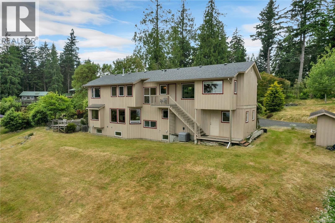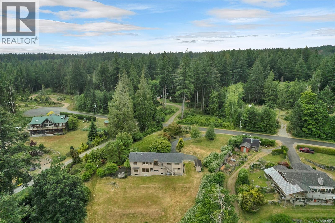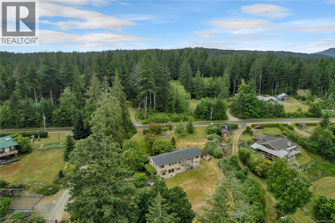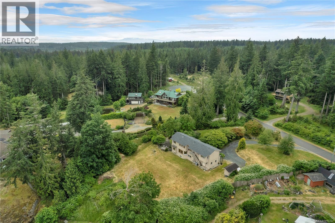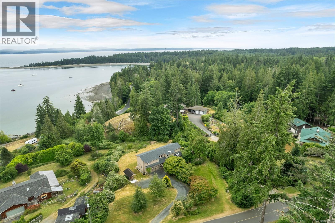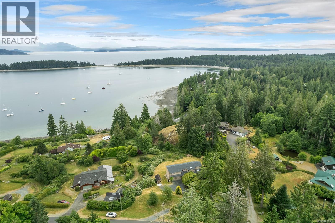4 Bedroom
3 Bathroom
3,211 ft2
Fireplace
Fully Air Conditioned
Heat Pump
Acreage
$1,249,000
Oceanview home on 1 acre boasting panoramic views across Drew Harbour & Rebecca Spit Provincial Park! This main level entry home with upper and lower floors was custom built in 1997 by reputable local builders. The main entry opens to the living room with large windows overlooking the ocean and wood fireplace. There is a separate office nook next to the living room which leads to the kitchen with large island, built-in desk & Kenwood cupboards. The dining room is next to the kitchen and has a lovely window seat with ocean views and French doors opening to the patio on the south side of the home. The upper floor of the home is where you’ll find the 4 bedrooms and 2 bathrooms. The primary bedroom boasts large windows with great ocean views and a wall of closets. The second bedroom is currently used as a hobby room with 3 closets. The main 4pc bathroom has a soaker tub & separate shower. Further down the hall you’ll find a family room with kitchenette & door to the upper floor deck with stairs leading to the yard. There are 2 more bedrooms accessed off the family room as well as a 3pc bathroom with shower. This side of the upper floor has suite potential as it has a door that could be closed off to the hall as well as the outside access off the deck. The laundry room is situated on the lower floor of the home with a door that leads to the unfinished basement that is currently used as a large storage room. The 1 acre property is nicely terraced and there is a path that leads from the parking area next to the home past a pond with water feature to the south patio. Mature Japanese maples, Arbutus trees and large rhododendrons line this pathway and there is a wisteria covered arbour next to the attached garage and grape covered arbour over the south patio. Featuring the best views on the island and located in a very desirable neighbourhood in Heriot Bay within walking or bicycling distance from shops, come see all this wonderful property has to offer! (id:46156)
Property Details
|
MLS® Number
|
1011397 |
|
Property Type
|
Single Family |
|
Neigbourhood
|
Quadra Island |
|
Features
|
Central Location, Other, Marine Oriented |
|
Parking Space Total
|
4 |
|
Plan
|
Vip58667 |
|
Structure
|
Shed |
|
View Type
|
Mountain View, Ocean View |
Building
|
Bathroom Total
|
3 |
|
Bedrooms Total
|
4 |
|
Appliances
|
Dishwasher, Dryer, Oven - Gas, Refrigerator, Washer |
|
Constructed Date
|
1997 |
|
Cooling Type
|
Fully Air Conditioned |
|
Fireplace Present
|
Yes |
|
Fireplace Total
|
1 |
|
Heating Fuel
|
Electric |
|
Heating Type
|
Heat Pump |
|
Size Interior
|
3,211 Ft2 |
|
Total Finished Area
|
2461 Sqft |
|
Type
|
House |
Land
|
Access Type
|
Road Access |
|
Acreage
|
Yes |
|
Size Irregular
|
1 |
|
Size Total
|
1 Ac |
|
Size Total Text
|
1 Ac |
|
Zoning Description
|
R-1 |
|
Zoning Type
|
Residential |
Rooms
| Level |
Type |
Length |
Width |
Dimensions |
|
Second Level |
Bedroom |
|
|
10'2 x 11'2 |
|
Second Level |
Bedroom |
|
|
10'2 x 11'3 |
|
Second Level |
Bathroom |
|
|
3-Piece |
|
Second Level |
Family Room |
|
|
14'11 x 16'8 |
|
Second Level |
Bathroom |
|
|
4-Piece |
|
Second Level |
Bedroom |
|
|
13'3 x 13'3 |
|
Second Level |
Primary Bedroom |
|
|
13'3 x 16'10 |
|
Lower Level |
Laundry Room |
|
|
13'2 x 16'3 |
|
Main Level |
Mud Room |
|
|
5'11 x 7'5 |
|
Main Level |
Bathroom |
|
|
2-Piece |
|
Main Level |
Dining Room |
|
|
11'4 x 15'8 |
|
Main Level |
Kitchen |
|
|
9'2 x 15'1 |
|
Main Level |
Office |
|
|
9'6 x 11'5 |
|
Main Level |
Living Room |
|
|
13'11 x 15'3 |
|
Main Level |
Entrance |
|
|
8'10 x 11'6 |
https://www.realtor.ca/real-estate/28747436/1418-schooner-rd-quadra-island-quadra-island


