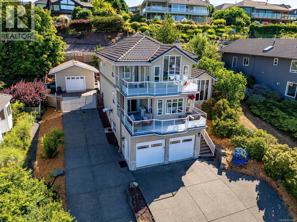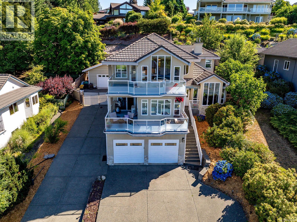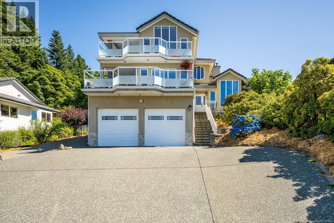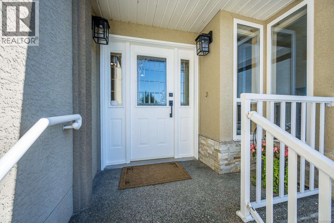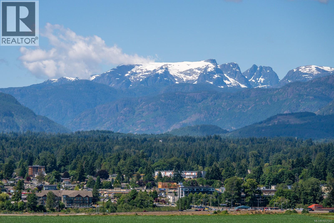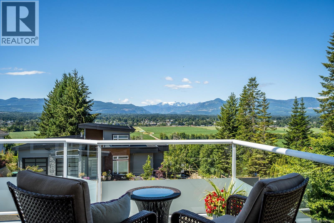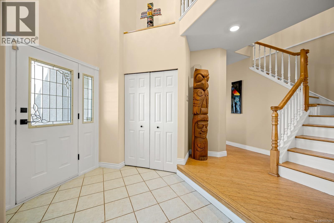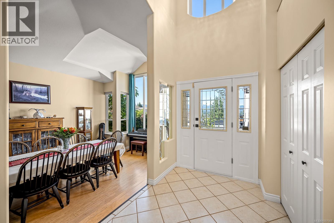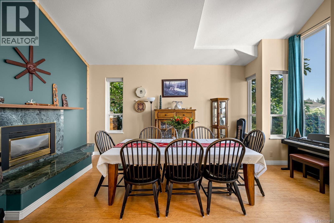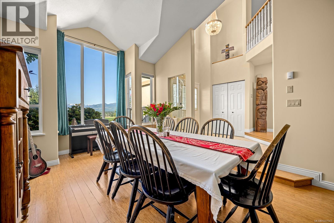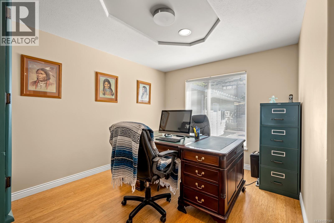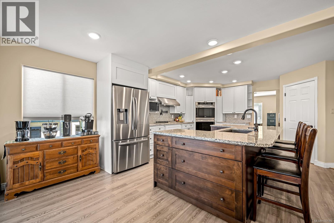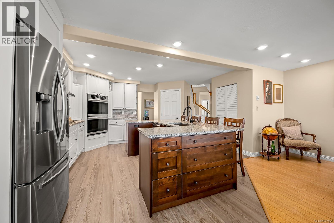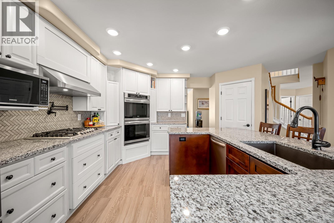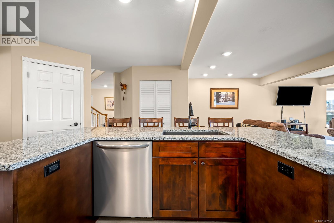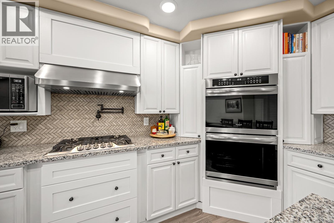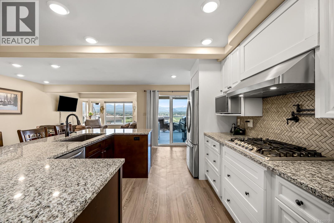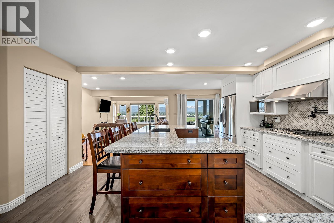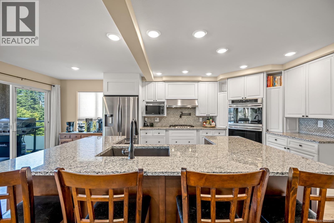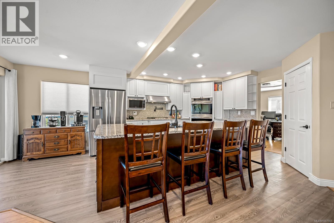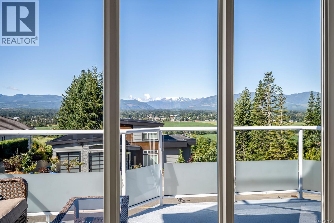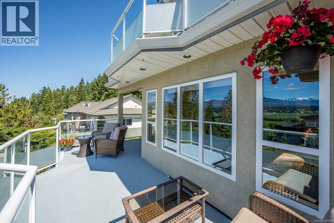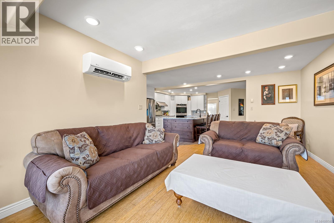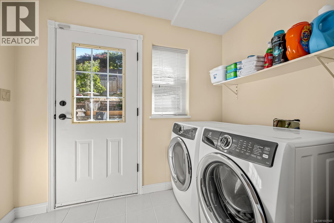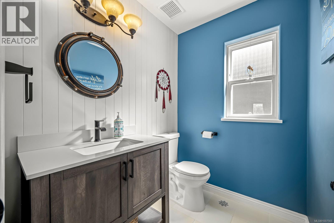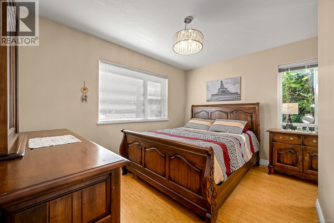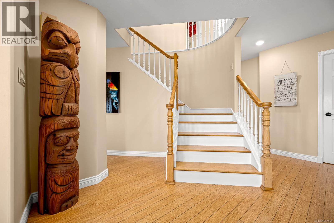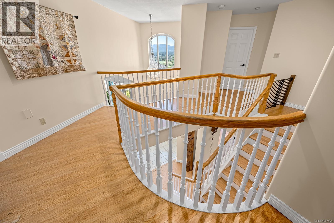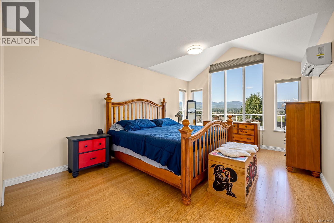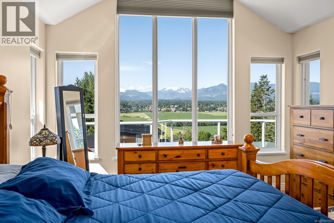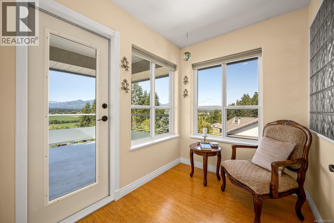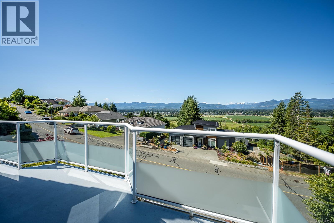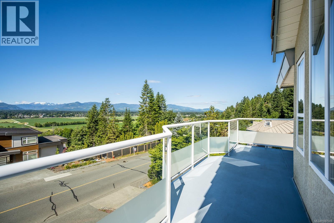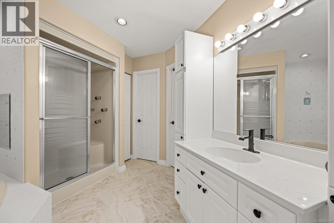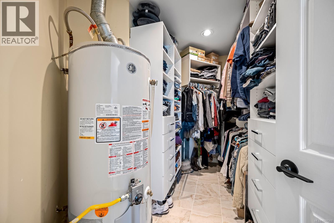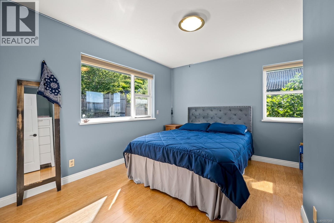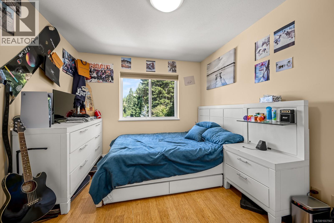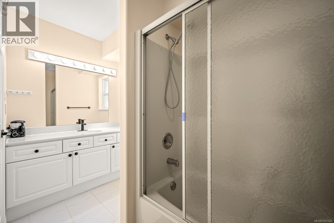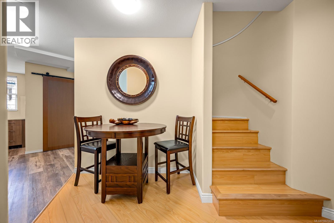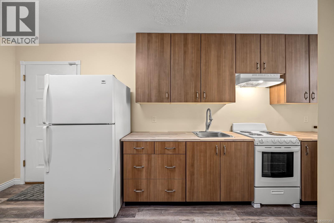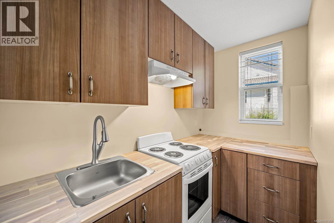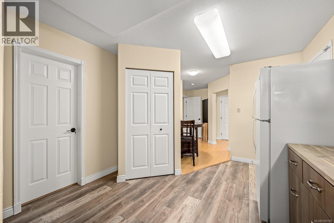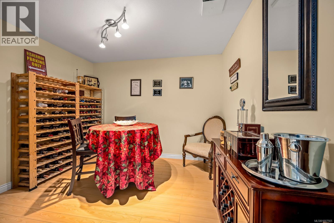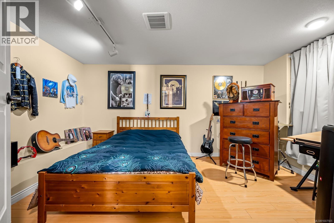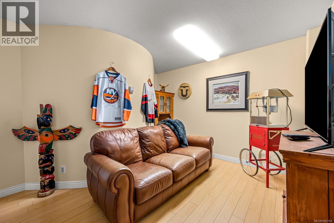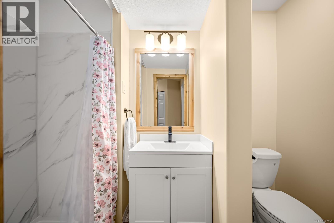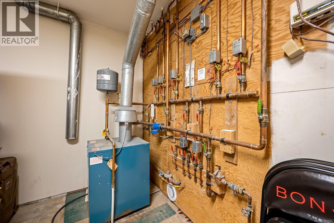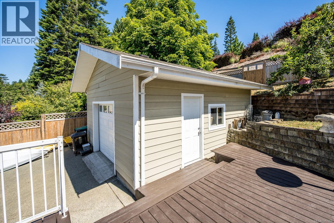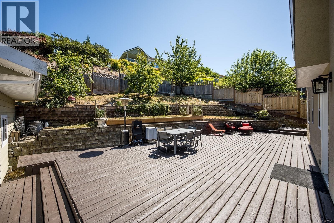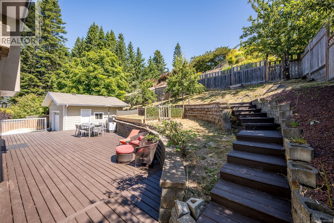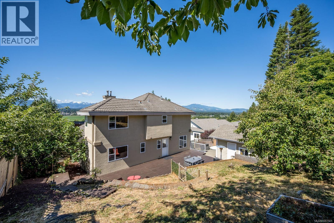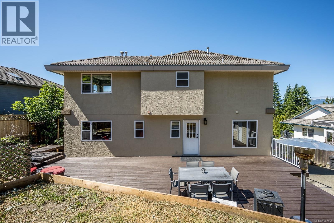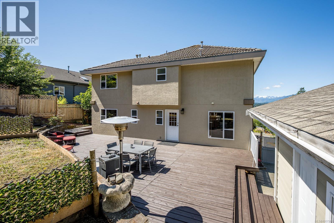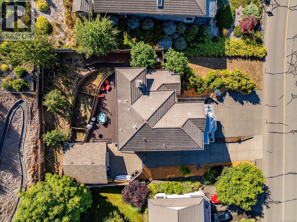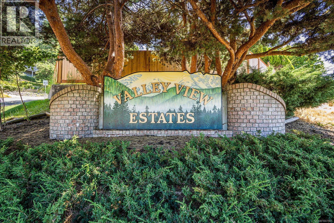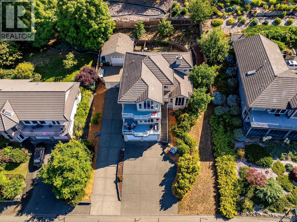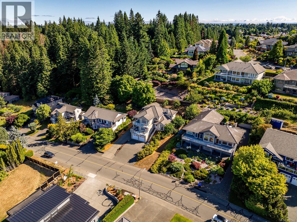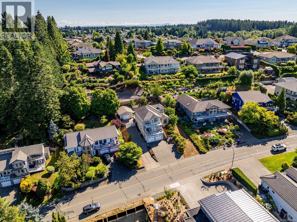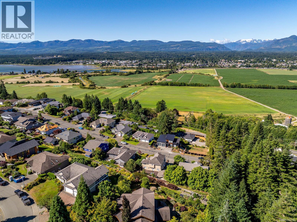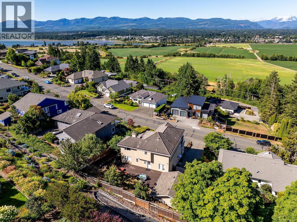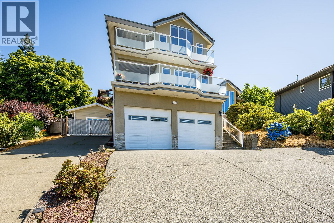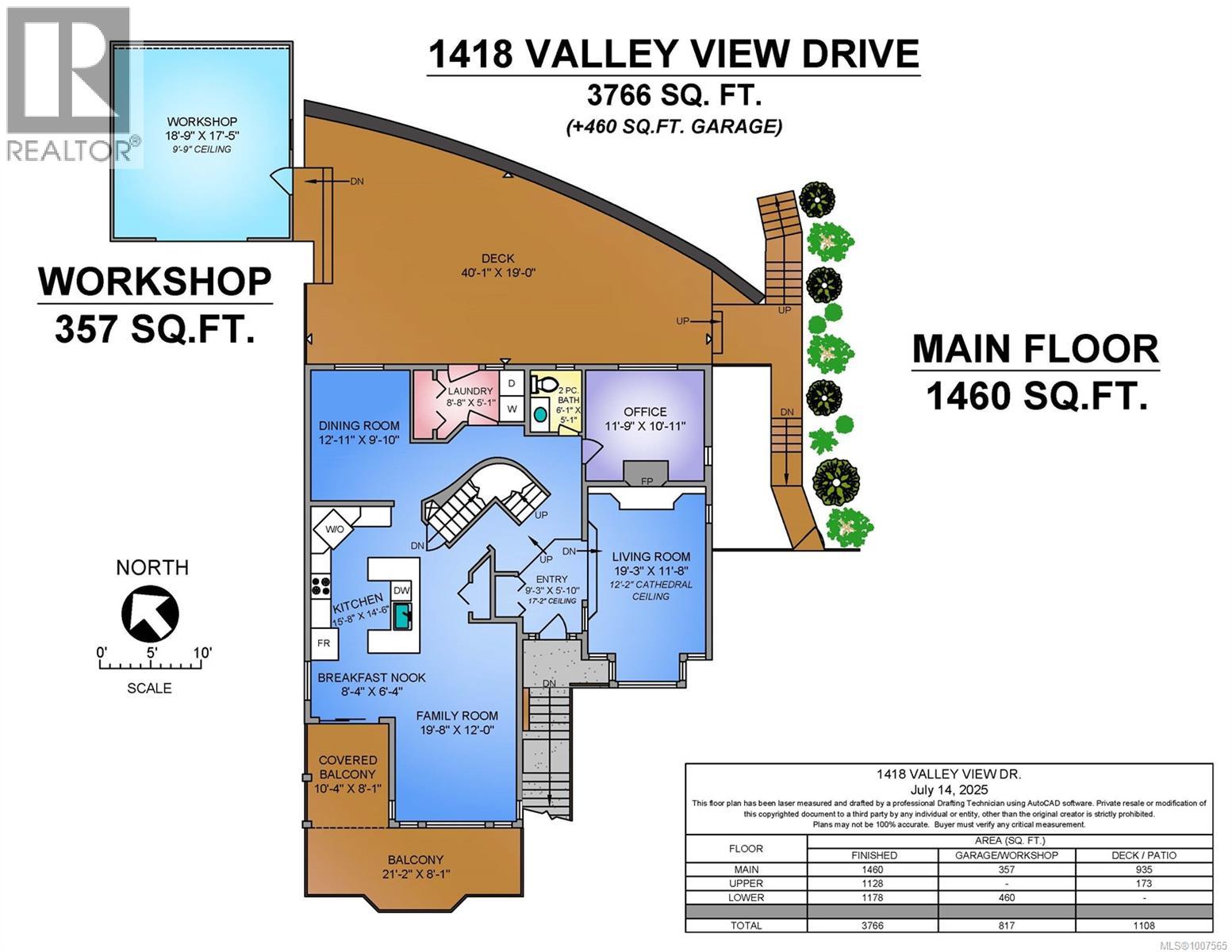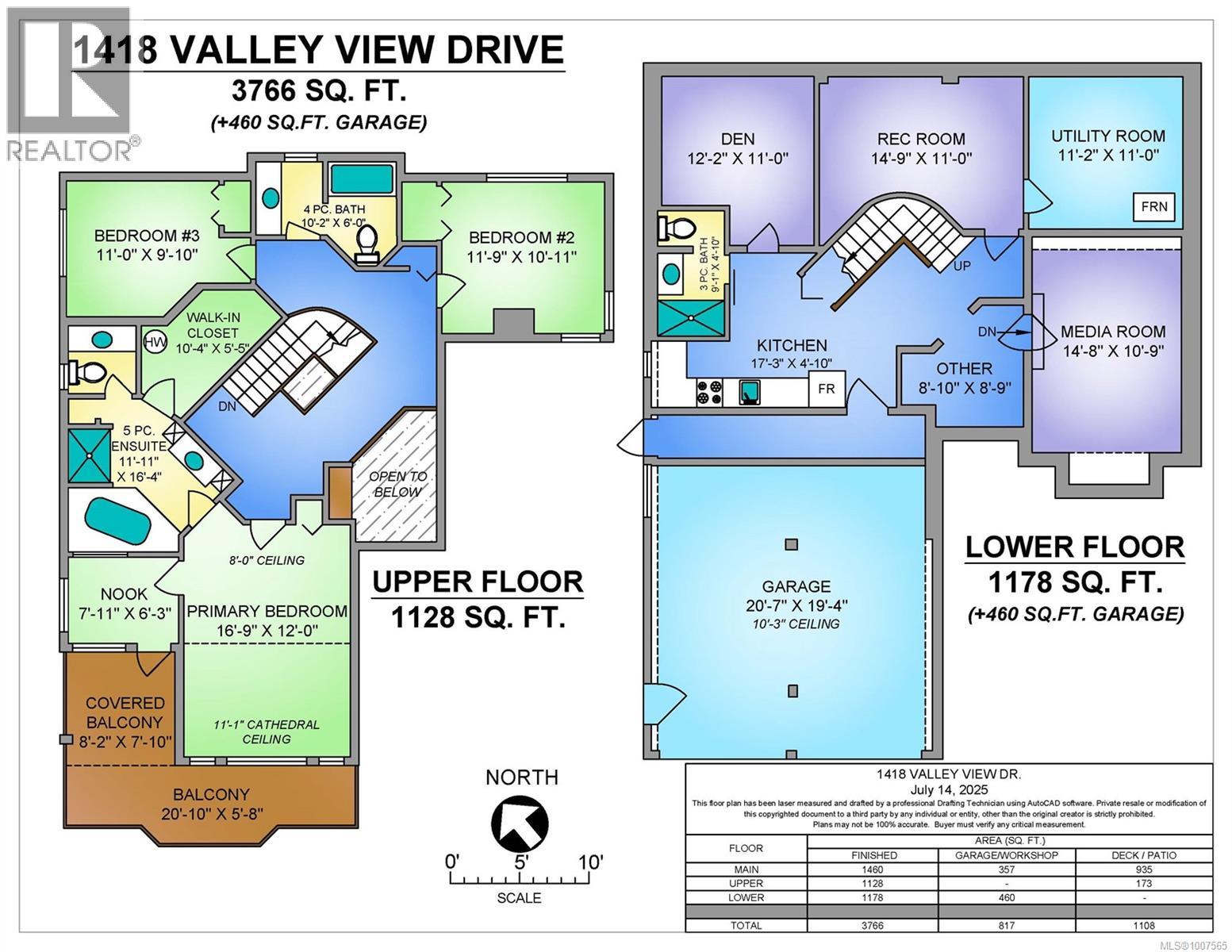4 Bedroom
4 Bathroom
4,123 ft2
Fireplace
Wall Unit
Heat Pump, Hot Water
$1,148,000
Perched on a steep and scenic lot, this home offers spectacular glacier and mountain views overlooking the Comox Valley—watch hawks and songbirds soar from your kitchen, living spaces, and primary bedroom. A prolific fig tree may inspire more food growing in the terraced backyard. There’s abundant parking, a detached shop, and an attached garage—practical for Island living. The primary suite is a retreat, with a large ensuite, walk-in closet, sitting room, and French door to a private mountain-facing deck. The main floor features a gorgeous, spacious kitchen with beautiful finishings. The basement offers is overflow for storage or movies. East Courtenay is a beautiful place to live with access to both Comox and Courtenay. This home is tucked away at the quiet end of Valley View Estates—and what a view it offers! (id:46156)
Property Details
|
MLS® Number
|
1007565 |
|
Property Type
|
Single Family |
|
Neigbourhood
|
Courtenay East |
|
Features
|
Hillside, Other |
|
Parking Space Total
|
10 |
|
Plan
|
Vip53555 |
|
View Type
|
Mountain View, Valley View |
Building
|
Bathroom Total
|
4 |
|
Bedrooms Total
|
4 |
|
Constructed Date
|
1993 |
|
Cooling Type
|
Wall Unit |
|
Fireplace Present
|
Yes |
|
Fireplace Total
|
1 |
|
Heating Fuel
|
Natural Gas, Other |
|
Heating Type
|
Heat Pump, Hot Water |
|
Size Interior
|
4,123 Ft2 |
|
Total Finished Area
|
3766 Sqft |
|
Type
|
House |
Land
|
Acreage
|
No |
|
Size Irregular
|
10019 |
|
Size Total
|
10019 Sqft |
|
Size Total Text
|
10019 Sqft |
|
Zoning Type
|
Residential |
Rooms
| Level |
Type |
Length |
Width |
Dimensions |
|
Second Level |
Bathroom |
|
|
10'2 x 6'0 |
|
Second Level |
Bedroom |
|
|
11'0 x 9'10 |
|
Second Level |
Bedroom |
|
|
11'9 x 10'11 |
|
Second Level |
Bathroom |
|
|
11'11 x 16'4 |
|
Second Level |
Other |
|
|
7'11 x 6'3 |
|
Second Level |
Primary Bedroom |
|
|
16'9 x 12'0 |
|
Lower Level |
Utility Room |
|
|
11'2 x 11'0 |
|
Lower Level |
Media |
|
|
14'8 x 10'9 |
|
Lower Level |
Recreation Room |
|
|
14'9 x 11'0 |
|
Lower Level |
Den |
|
|
12'2 x 11'0 |
|
Lower Level |
Bathroom |
|
|
9'1 x 4'10 |
|
Lower Level |
Other |
|
|
8'10 x 8'9 |
|
Lower Level |
Kitchen |
|
|
17'3 x 4'10 |
|
Main Level |
Living Room |
|
|
19'3 x 11'8 |
|
Main Level |
Bathroom |
|
|
6'1 x 5'1 |
|
Main Level |
Bedroom |
|
|
11'9 x 10'11 |
|
Main Level |
Laundry Room |
|
|
8'8 x 5'1 |
|
Main Level |
Dining Room |
|
|
12'11 x 9'10 |
|
Main Level |
Kitchen |
|
|
15'8 x 14'6 |
|
Main Level |
Dining Nook |
|
|
8'4 x 6'4 |
|
Main Level |
Family Room |
|
|
19'8 x 12'0 |
https://www.realtor.ca/real-estate/28614541/1418-valley-view-dr-courtenay-courtenay-east


