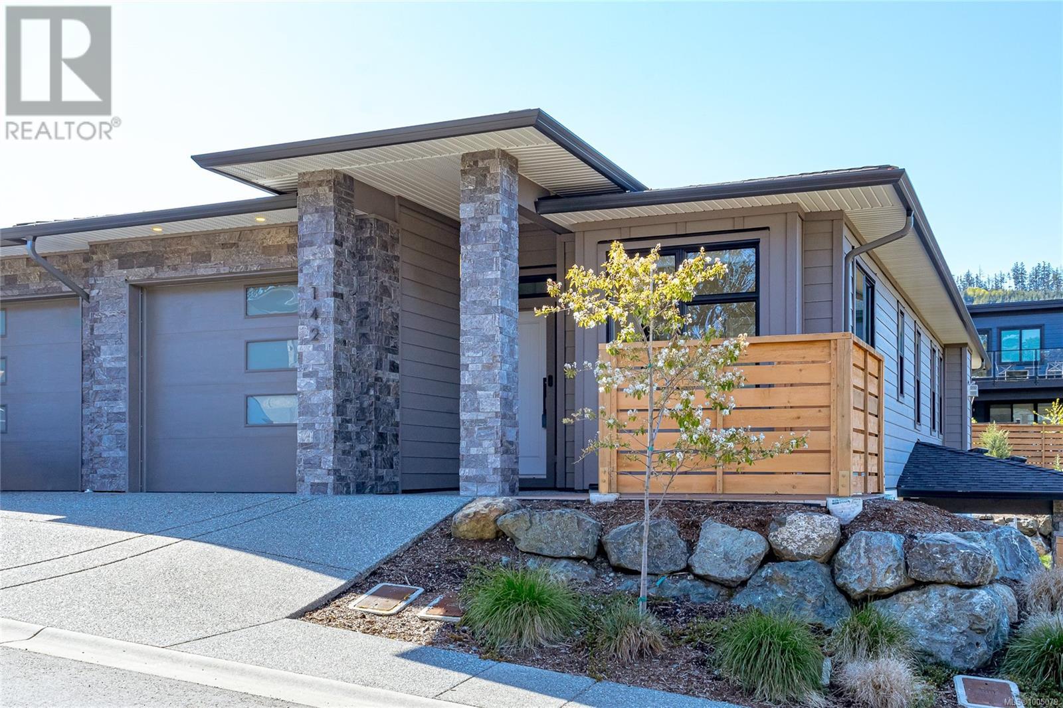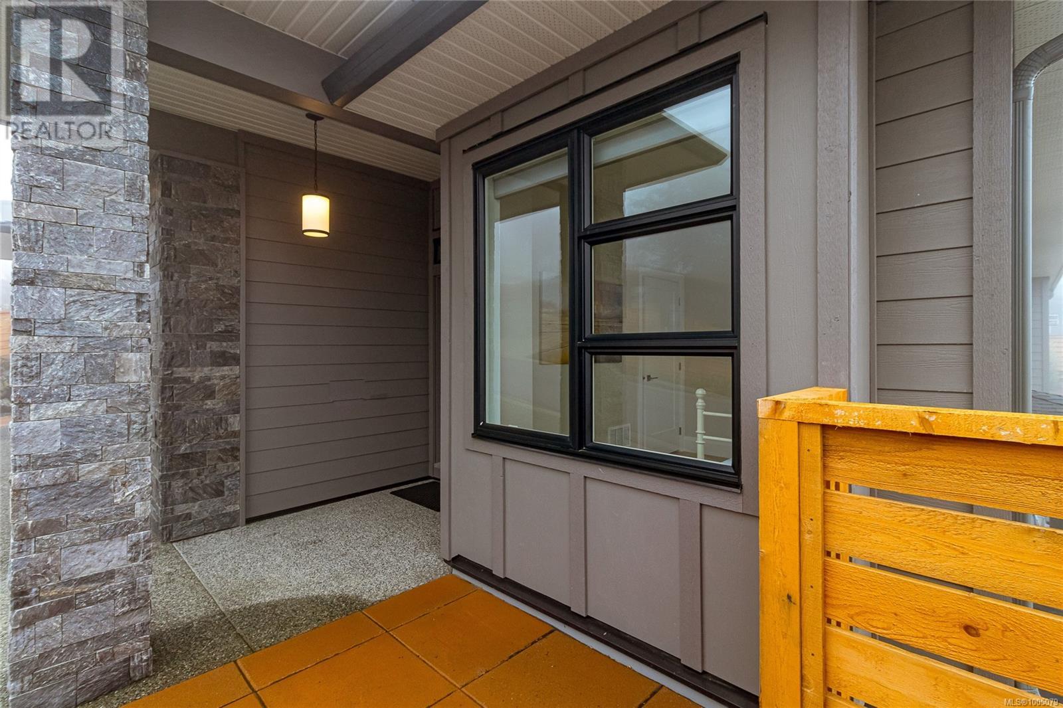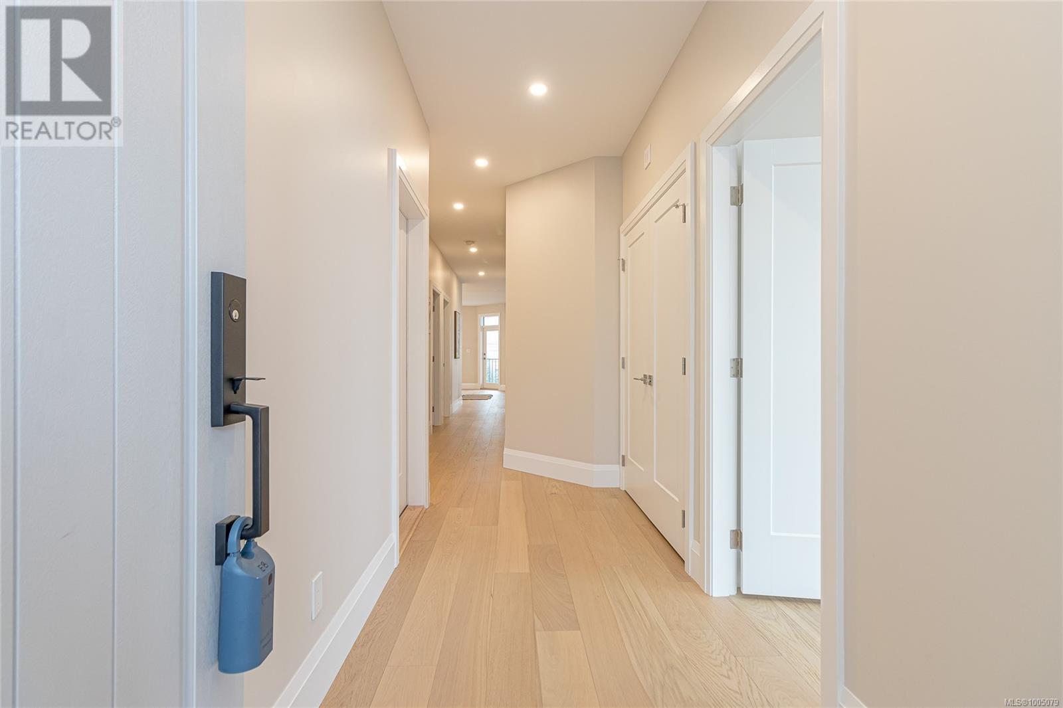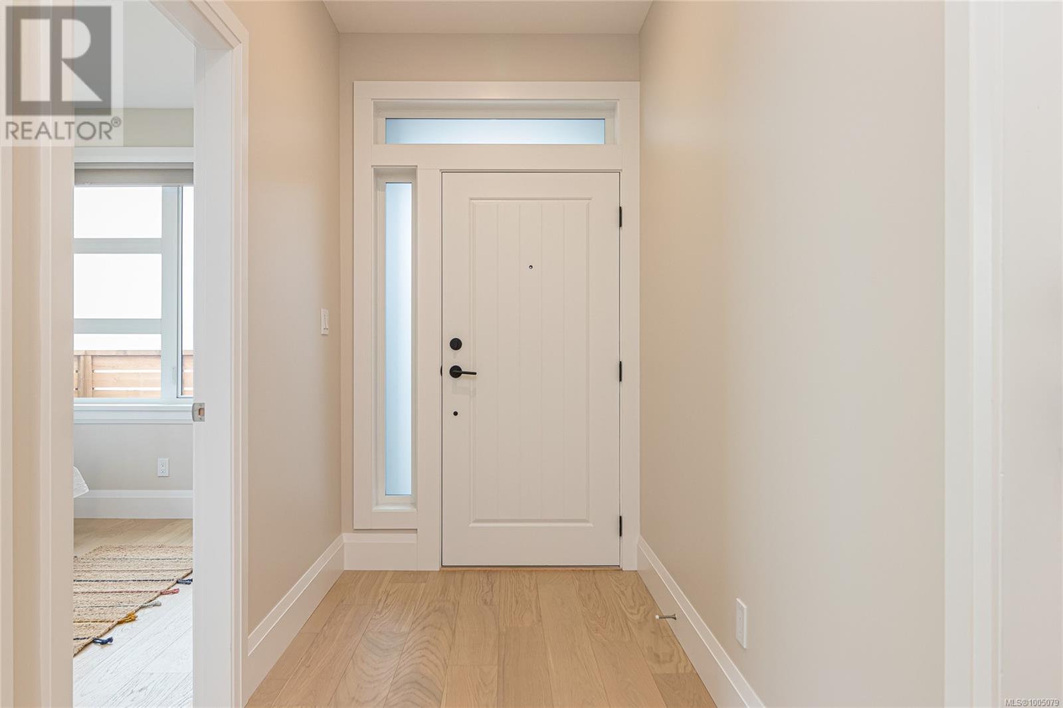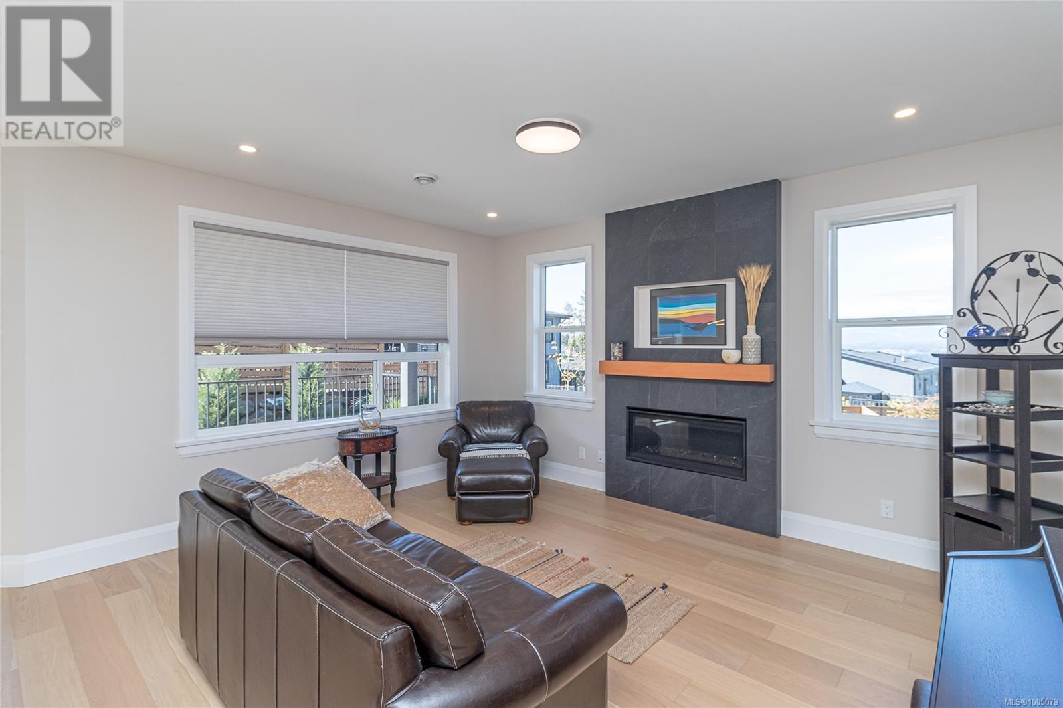142 1234 Viewtop Rd Duncan, British Columbia V9L 0H7
$719,900Maintenance,
$250 Monthly
Maintenance,
$250 MonthlyNo GST! The most affordable end unit in Altair. This stunning two-year-old townhouse feels like new! Designed for low-maintenance, active living, it features oversized windows that flood the open-concept space with natural light, offering lake & mountain views from the deck & main living areas. The modern kitchen boasts a full appliance package, an eat-at island, & dining area with direct access to the deck featuring privacy/sun screen. With engineered wood floors, designer colours, 9-foot ceilings, spacious living room with a natural gas FP for cozy evenings, & primary suite with a walk-in closet & ensuite, comfort meets style. This home includes 2 bedrooms, a den/office, & 2 bathrooms, plus an interior mechanical/storage/laundry room. Stay comfortable year-round with a heat pump & NG furnace. Parking is effortless with an attached single garage plus the driveway. Enjoy the perfect blend of elegance & convenience in this exceptional home that is very competitively priced to sell! (id:46156)
Property Details
| MLS® Number | 1005079 |
| Property Type | Single Family |
| Neigbourhood | East Duncan |
| Community Features | Pets Allowed, Family Oriented |
| Features | Park Setting, Southern Exposure, Other, Marine Oriented |
| Parking Space Total | 2 |
| Plan | Eps9263 |
| Structure | Patio(s) |
| View Type | Lake View, Mountain View, Valley View |
Building
| Bathroom Total | 2 |
| Bedrooms Total | 2 |
| Architectural Style | Contemporary |
| Constructed Date | 2023 |
| Cooling Type | Air Conditioned |
| Fireplace Present | Yes |
| Fireplace Total | 1 |
| Heating Fuel | Natural Gas |
| Heating Type | Heat Pump |
| Size Interior | 1,276 Ft2 |
| Total Finished Area | 1276 Sqft |
| Type | Row / Townhouse |
Land
| Access Type | Road Access |
| Acreage | No |
| Size Irregular | 1276 |
| Size Total | 1276 Sqft |
| Size Total Text | 1276 Sqft |
| Zoning Description | Cd-18 |
| Zoning Type | Multi-family |
Rooms
| Level | Type | Length | Width | Dimensions |
|---|---|---|---|---|
| Main Level | Balcony | 16'2 x 9'1 | ||
| Main Level | Patio | 10'2 x 8'1 | ||
| Main Level | Bathroom | 4-Piece | ||
| Main Level | Laundry Room | 9'8 x 6'6 | ||
| Main Level | Office | 9'8 x 7'11 | ||
| Main Level | Kitchen | 10'1 x 10'8 | ||
| Main Level | Dining Room | 13'2 x 8'4 | ||
| Main Level | Living Room | 16'1 x 15'11 | ||
| Main Level | Ensuite | 3-Piece | ||
| Main Level | Primary Bedroom | 12'1 x 12'11 | ||
| Main Level | Bedroom | 8'11 x 10'0 | ||
| Main Level | Entrance | 4'7 x 13'4 |
https://www.realtor.ca/real-estate/28561793/142-1234-viewtop-rd-duncan-east-duncan


