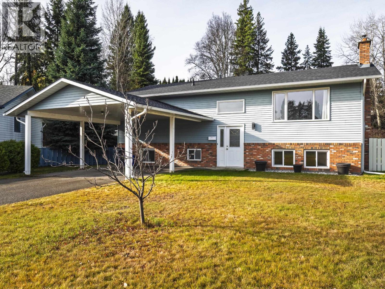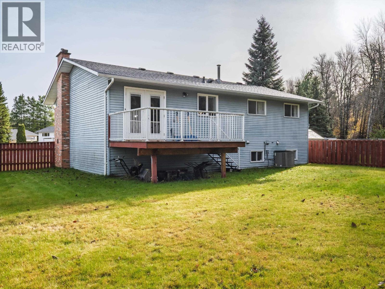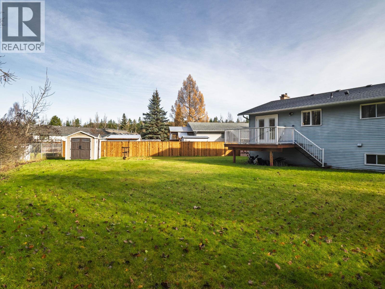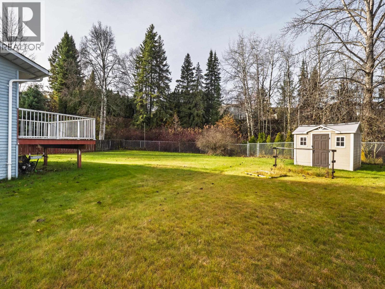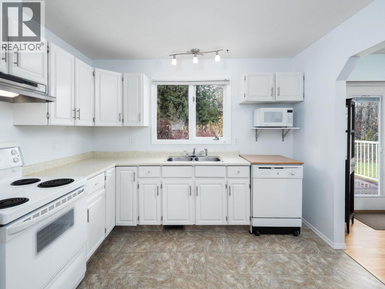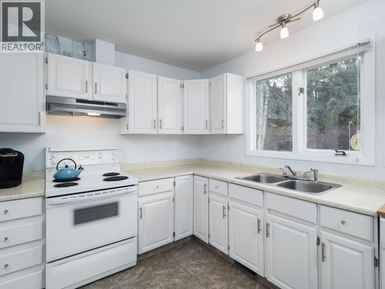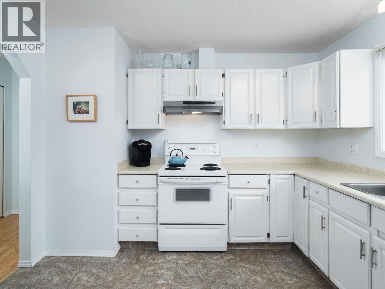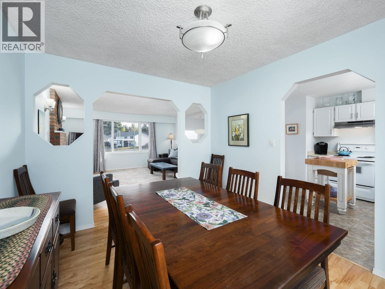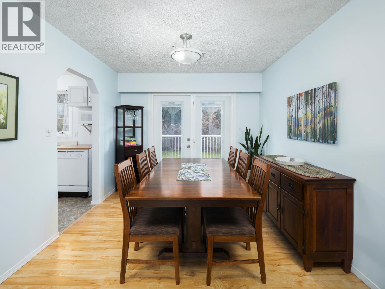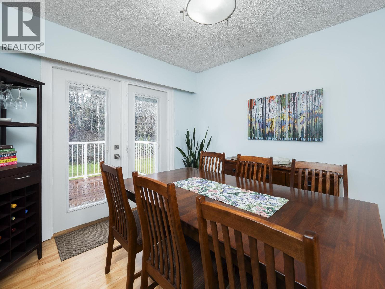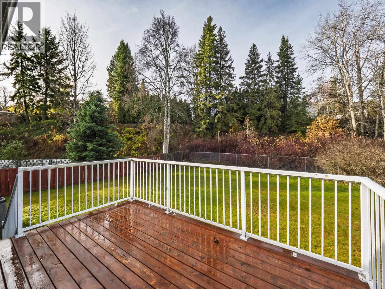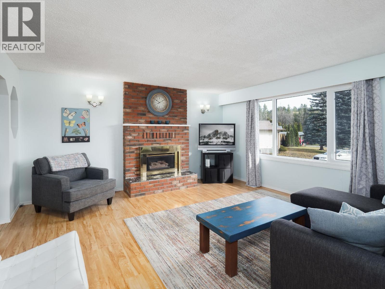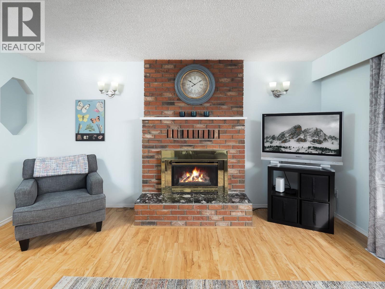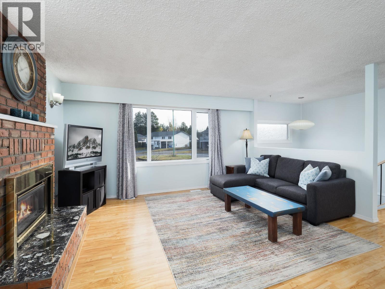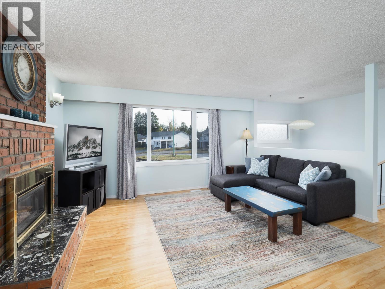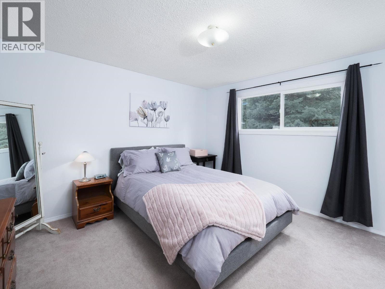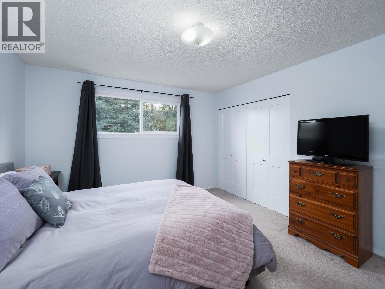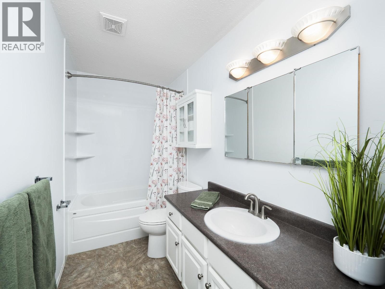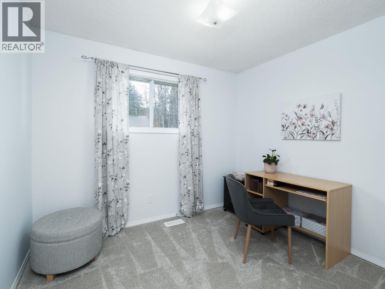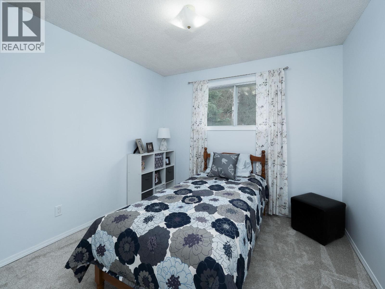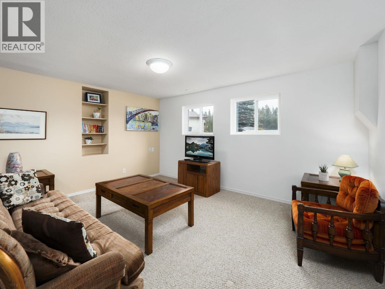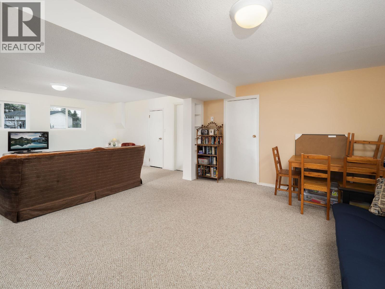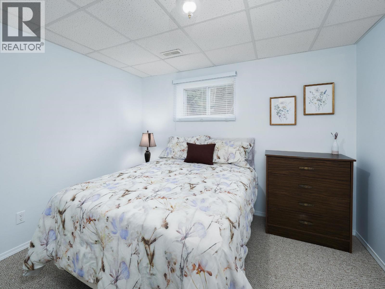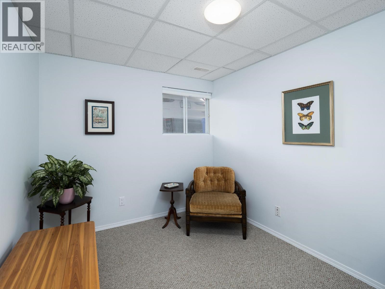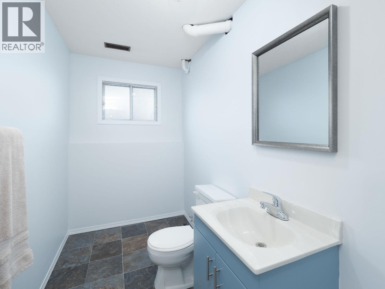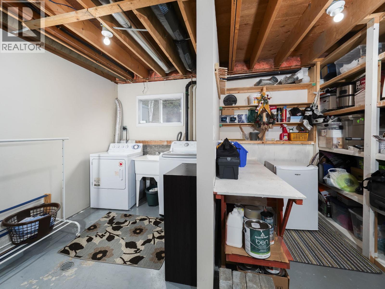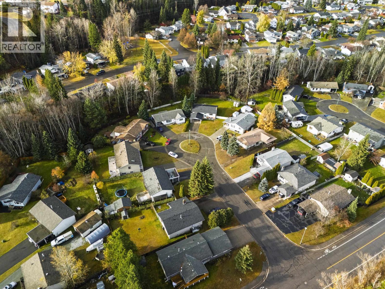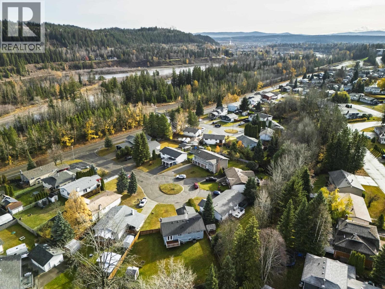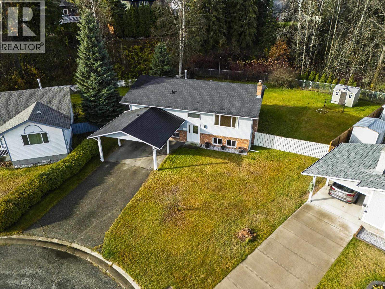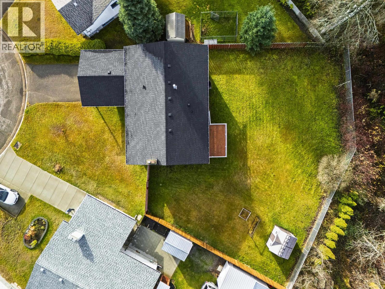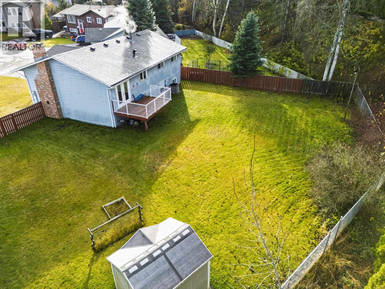142 Duncan Place Prince George, British Columbia V2M 6T4
5 Bedroom
2 Bathroom
Split Level Entry
Fireplace
Forced Air
$495,000
Peaceful, private, and perfectly placed - 142 Duncan Place sits at the end of a quiet cul-de-sac surrounded by nature. This 5-bedroom, 2-bath home is filled with natural light and offers plenty of space for family living. The private, fenced yard backs onto a lovely treed area, offering a natural buffer and a sense of privacy rarely found in town. You’re close to Otway, the Nechako River, and endless walking trails, yet only minutes from Spruceland and the CN Centre. A double carport, clean presentation, and move-in-ready condition make this home as practical as it is peaceful. (id:46156)
Open House
This property has open houses!
November
2
Sunday
Starts at:
1:00 pm
Ends at:2:00 pm
Property Details
| MLS® Number | R3063058 |
| Property Type | Single Family |
Building
| Bathroom Total | 2 |
| Bedrooms Total | 5 |
| Architectural Style | Split Level Entry |
| Basement Type | Full |
| Constructed Date | 1981 |
| Construction Style Attachment | Detached |
| Exterior Finish | Aluminum Siding |
| Fireplace Present | Yes |
| Fireplace Total | 1 |
| Foundation Type | Concrete Perimeter |
| Heating Fuel | Natural Gas |
| Heating Type | Forced Air |
| Roof Material | Asphalt Shingle |
| Roof Style | Conventional |
| Stories Total | 2 |
| Total Finished Area | 2234 Sqft |
| Type | House |
| Utility Water | Municipal Water |
Parking
| Carport |
Land
| Acreage | No |
| Size Irregular | 12874 |
| Size Total | 12874 Sqft |
| Size Total Text | 12874 Sqft |
Rooms
| Level | Type | Length | Width | Dimensions |
|---|---|---|---|---|
| Basement | Recreational, Games Room | 15 ft ,3 in | 26 ft ,5 in | 15 ft ,3 in x 26 ft ,5 in |
| Basement | Utility Room | 16 ft ,3 in | 13 ft ,4 in | 16 ft ,3 in x 13 ft ,4 in |
| Basement | Bedroom 4 | 11 ft ,1 in | 13 ft ,3 in | 11 ft ,1 in x 13 ft ,3 in |
| Basement | Bedroom 5 | 8 ft ,2 in | 9 ft ,7 in | 8 ft ,2 in x 9 ft ,7 in |
| Basement | Storage | 4 ft ,1 in | 12 ft ,6 in | 4 ft ,1 in x 12 ft ,6 in |
| Main Level | Living Room | 15 ft ,2 in | 15 ft ,3 in | 15 ft ,2 in x 15 ft ,3 in |
| Main Level | Dining Room | 9 ft ,9 in | 11 ft ,2 in | 9 ft ,9 in x 11 ft ,2 in |
| Main Level | Kitchen | 10 ft ,6 in | 10 ft ,1 in | 10 ft ,6 in x 10 ft ,1 in |
| Main Level | Primary Bedroom | 13 ft ,4 in | 12 ft ,2 in | 13 ft ,4 in x 12 ft ,2 in |
| Main Level | Bedroom 2 | 10 ft | 10 ft ,1 in | 10 ft x 10 ft ,1 in |
| Main Level | Bedroom 3 | 9 ft ,1 in | 10 ft ,1 in | 9 ft ,1 in x 10 ft ,1 in |
| Main Level | Foyer | 6 ft ,3 in | 10 ft ,3 in | 6 ft ,3 in x 10 ft ,3 in |
https://www.realtor.ca/real-estate/29045014/142-duncan-place-prince-george


