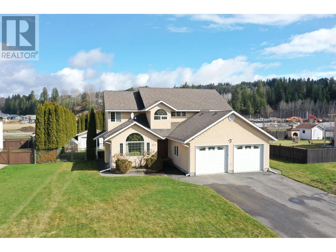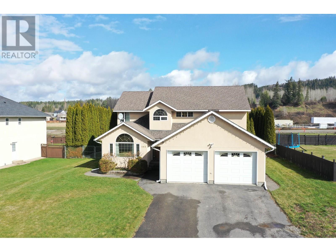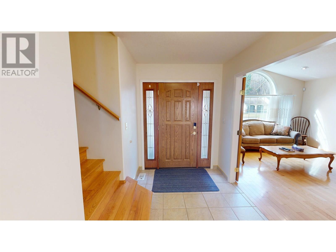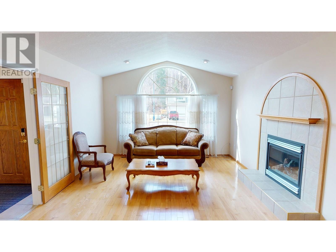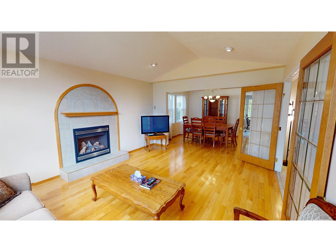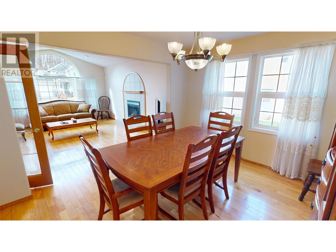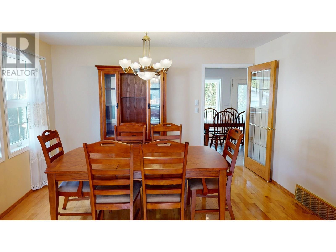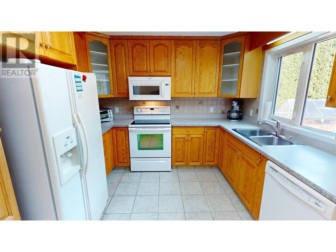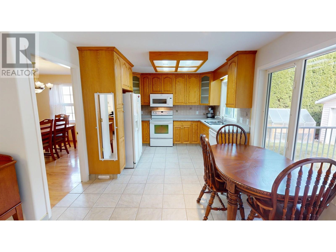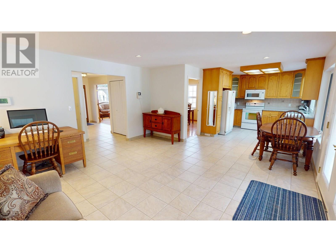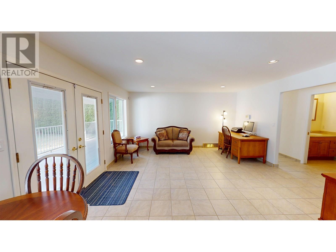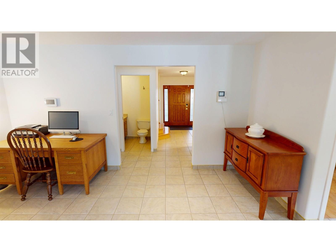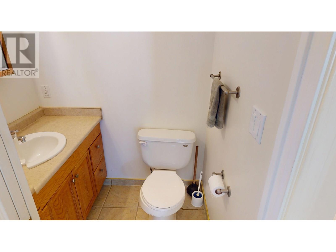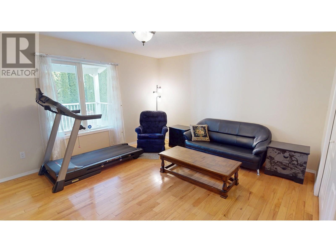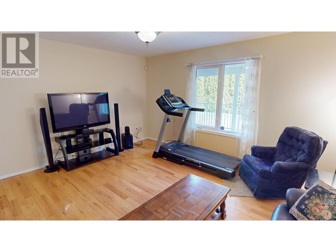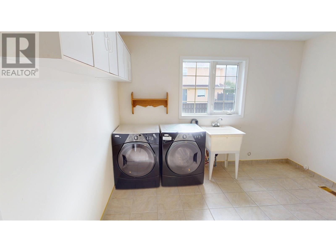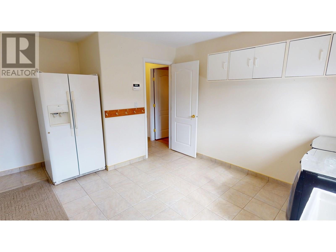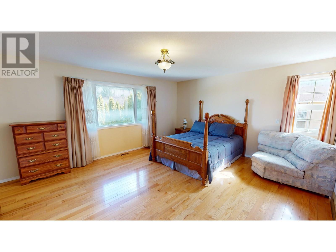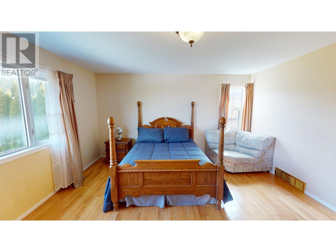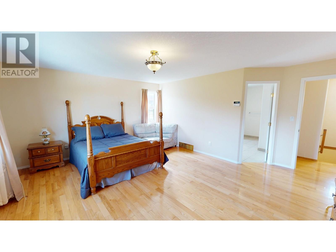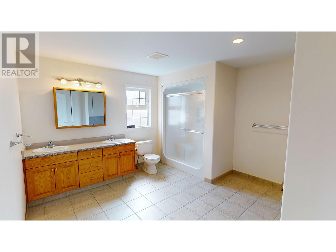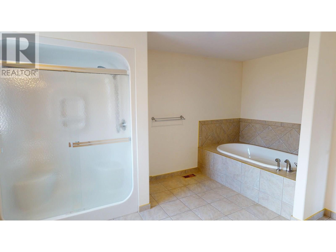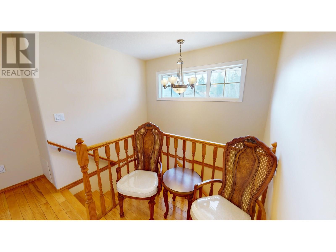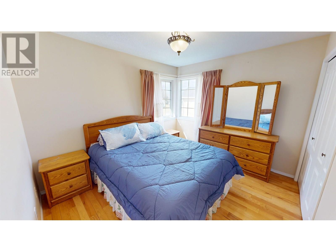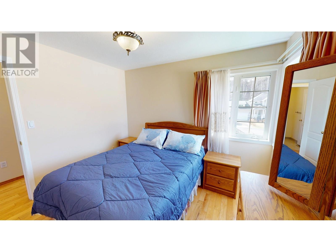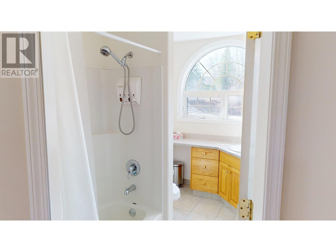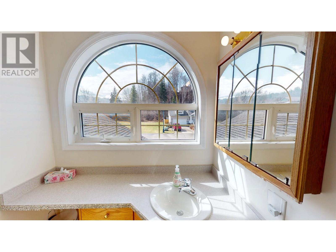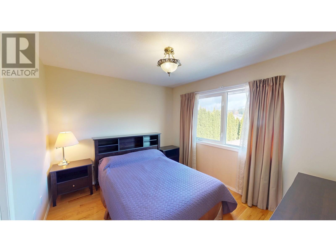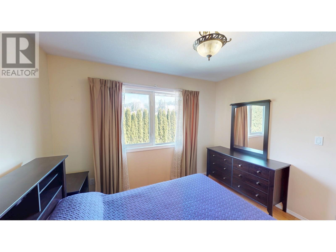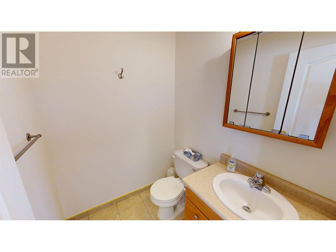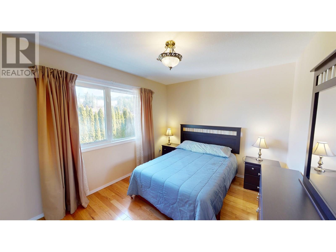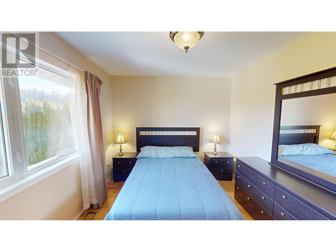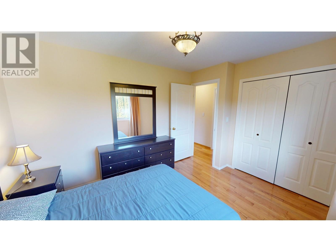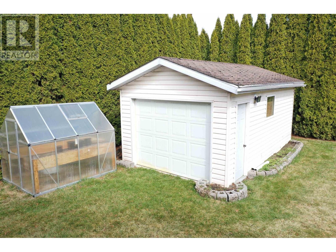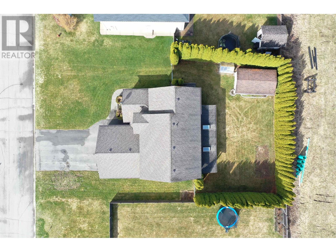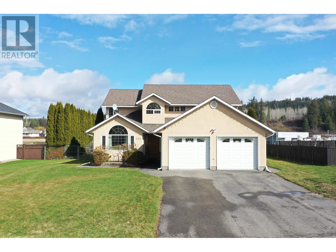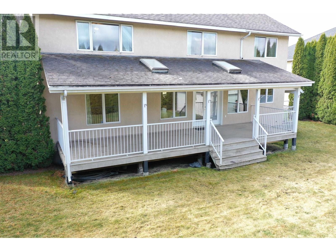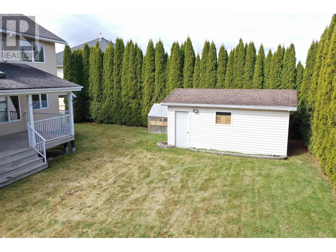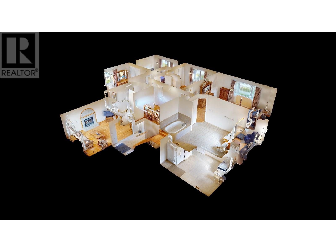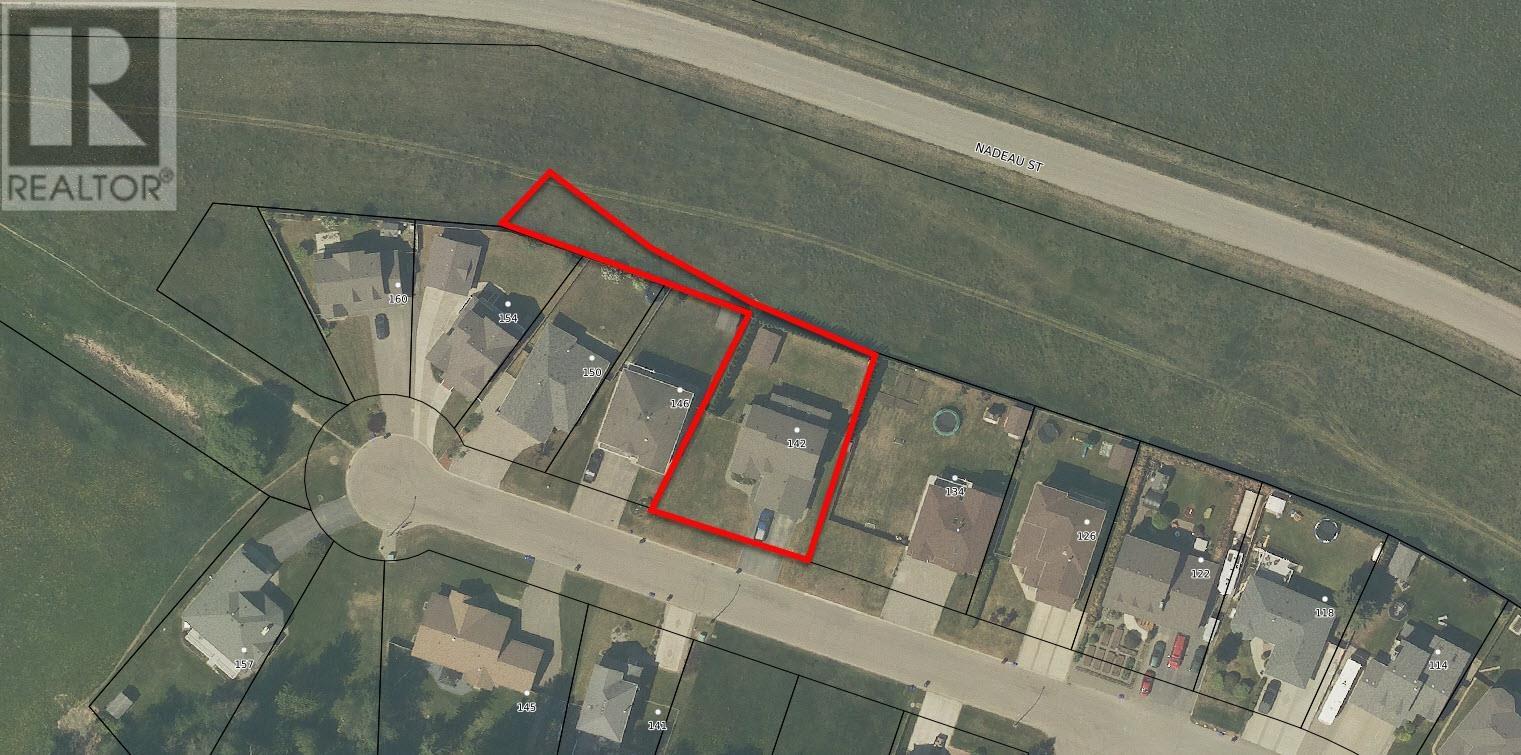5 Bedroom
4 Bathroom
Fireplace
Forced Air
$724,900
* PREC - Personal Real Estate Corporation. Experience luxury at its finest in this exceptional 5 bedroom, 4 bathroom home, where every detail is designed for comfort and style. Featuring stunning hardwood and ceramic floors throughout, this residence has a spacious master suite complete with a stunning 5-piece ensuite, perfect for unwinding after a long day. The kitchen includes custom oak cabinetry, with both a formal dining room and a cozy eating area. Step outside to the large, covered sundeck overlooking the fenced backyard, and enjoy the convenience of a double garage with a paved driveway. This home offers an abundance of space, perfect for everything from relaxing and entertaining to working, creating, or just enjoying the comfort of extra room. Immaculately maintained and ready for you to call your own. (id:46156)
Property Details
|
MLS® Number
|
R2989125 |
|
Property Type
|
Single Family |
Building
|
Bathroom Total
|
4 |
|
Bedrooms Total
|
5 |
|
Appliances
|
Washer, Dryer, Refrigerator, Stove, Dishwasher |
|
Basement Development
|
Unfinished |
|
Basement Type
|
Full (unfinished) |
|
Constructed Date
|
2004 |
|
Construction Style Attachment
|
Detached |
|
Exterior Finish
|
Stucco |
|
Fireplace Present
|
Yes |
|
Fireplace Total
|
1 |
|
Foundation Type
|
Concrete Perimeter |
|
Heating Fuel
|
Natural Gas |
|
Heating Type
|
Forced Air |
|
Roof Material
|
Asphalt Shingle |
|
Roof Style
|
Conventional |
|
Stories Total
|
3 |
|
Total Finished Area
|
4079 Sqft |
|
Type
|
House |
|
Utility Water
|
Municipal Water |
Parking
Land
|
Acreage
|
No |
|
Size Irregular
|
14638 |
|
Size Total
|
14638 Sqft |
|
Size Total Text
|
14638 Sqft |
Rooms
| Level |
Type |
Length |
Width |
Dimensions |
|
Above |
Primary Bedroom |
17 ft ,7 in |
16 ft ,7 in |
17 ft ,7 in x 16 ft ,7 in |
|
Above |
Other |
6 ft ,2 in |
5 ft ,4 in |
6 ft ,2 in x 5 ft ,4 in |
|
Above |
Bedroom 3 |
10 ft ,1 in |
9 ft ,7 in |
10 ft ,1 in x 9 ft ,7 in |
|
Above |
Bedroom 4 |
12 ft ,2 in |
9 ft ,7 in |
12 ft ,2 in x 9 ft ,7 in |
|
Above |
Bedroom 5 |
10 ft ,1 in |
9 ft ,7 in |
10 ft ,1 in x 9 ft ,7 in |
|
Basement |
Recreational, Games Room |
42 ft ,1 in |
20 ft ,9 in |
42 ft ,1 in x 20 ft ,9 in |
|
Basement |
Storage |
15 ft ,9 in |
12 ft ,2 in |
15 ft ,9 in x 12 ft ,2 in |
|
Basement |
Utility Room |
9 ft ,2 in |
7 ft ,4 in |
9 ft ,2 in x 7 ft ,4 in |
|
Main Level |
Foyer |
10 ft ,6 in |
6 ft ,2 in |
10 ft ,6 in x 6 ft ,2 in |
|
Main Level |
Family Room |
15 ft ,1 in |
15 ft ,4 in |
15 ft ,1 in x 15 ft ,4 in |
|
Main Level |
Kitchen |
15 ft ,3 in |
10 ft ,4 in |
15 ft ,3 in x 10 ft ,4 in |
|
Main Level |
Dining Room |
12 ft ,1 in |
10 ft ,4 in |
12 ft ,1 in x 10 ft ,4 in |
|
Main Level |
Family Room |
16 ft ,2 in |
12 ft ,1 in |
16 ft ,2 in x 12 ft ,1 in |
|
Main Level |
Laundry Room |
11 ft ,5 in |
11 ft ,4 in |
11 ft ,5 in x 11 ft ,4 in |
|
Main Level |
Bedroom 2 |
14 ft ,1 in |
12 ft ,1 in |
14 ft ,1 in x 12 ft ,1 in |
https://www.realtor.ca/real-estate/28151784/142-lowe-street-quesnel


