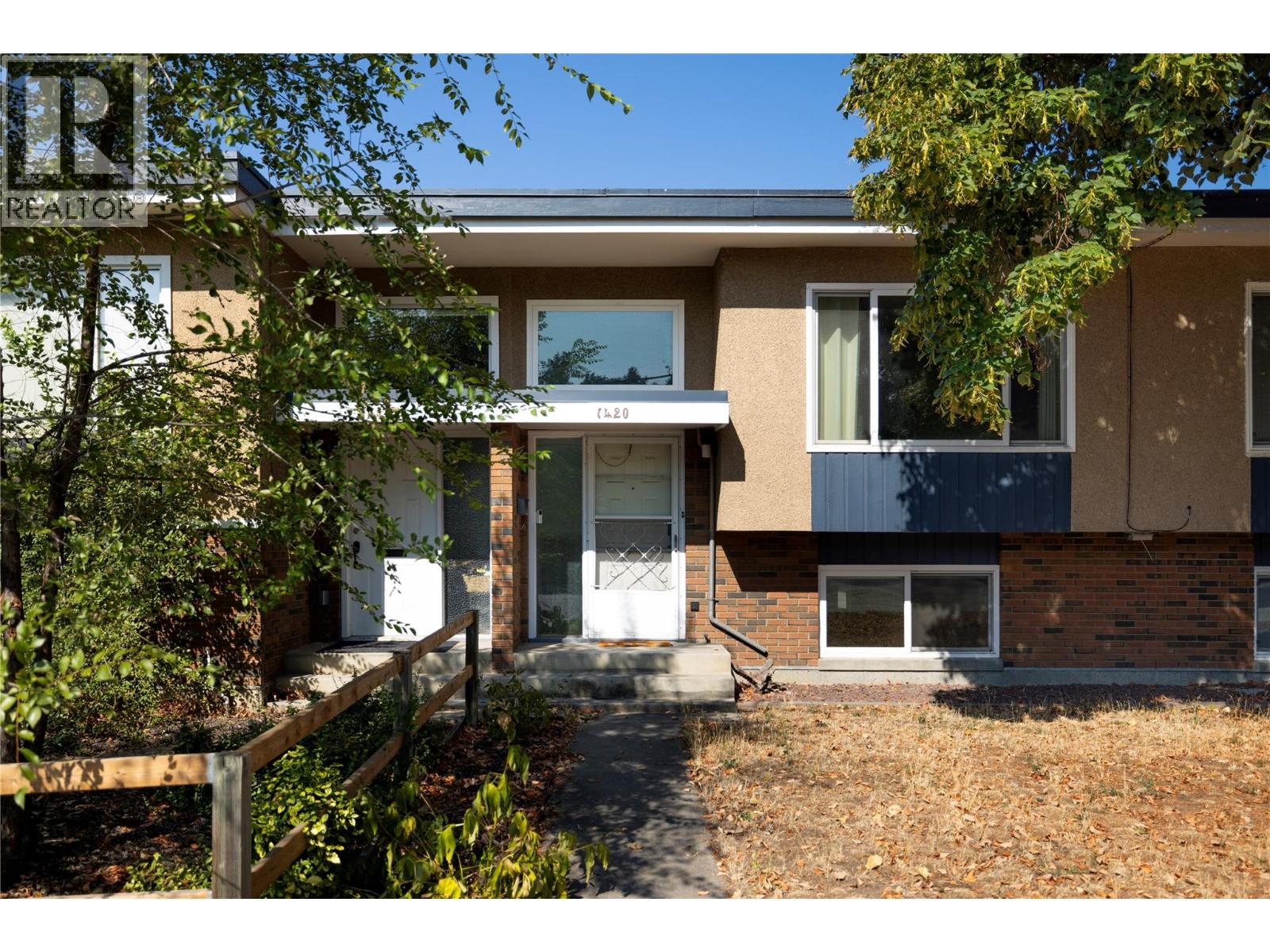1420 Bernard Avenue Kelowna, British Columbia V1Y 6R7
$469,000
Freehold townhome with no strata fees in a fantastic central location! Inside you’ll find an updated 2 bedroom, 1.5 bathroom layout with a bright white kitchen, stainless appliances, and plenty of counter space. The living areas are modernized with updated flooring, fresh paint, and newer windows. A spacious laundry/mudroom offers great storage, while outside a large deck is perfect for relaxing or entertaining. With parking for 2, this home combines practicality with comfort. Just steps to Duggan Park, transit, and a nearby convenience store, and only minutes to downtown, the Apple Bowl, and Parkinson Recreation Centre. Whether you’re a first-time buyer or investor, this property offers flexibility with no rental or pet restrictions and a dog park steps away! (id:46156)
Property Details
| MLS® Number | 10363058 |
| Property Type | Single Family |
| Neigbourhood | Glenmore |
| Community Name | 1420 Bernard |
| Community Features | Pets Allowed |
| Features | One Balcony |
| Storage Type | Storage, Locker |
Building
| Bathroom Total | 2 |
| Bedrooms Total | 2 |
| Appliances | Refrigerator, Dryer, Range - Electric, Microwave, Washer |
| Basement Type | Full |
| Constructed Date | 1969 |
| Construction Style Attachment | Attached |
| Cooling Type | Wall Unit |
| Exterior Finish | Stucco, Wood Siding |
| Flooring Type | Carpeted, Laminate, Vinyl |
| Half Bath Total | 1 |
| Heating Fuel | Electric |
| Heating Type | Baseboard Heaters |
| Roof Material | Tar & Gravel |
| Roof Style | Unknown |
| Stories Total | 2 |
| Size Interior | 1,090 Ft2 |
| Type | Row / Townhouse |
| Utility Water | Municipal Water |
Parking
| Rear |
Land
| Acreage | No |
| Sewer | Municipal Sewage System |
| Size Total Text | Under 1 Acre |
| Zoning Type | Unknown |
Rooms
| Level | Type | Length | Width | Dimensions |
|---|---|---|---|---|
| Basement | Laundry Room | 8'5'' x 7'5'' | ||
| Basement | 4pc Bathroom | Measurements not available | ||
| Basement | Bedroom | 10'5'' x 10'8'' | ||
| Basement | Primary Bedroom | 12'7'' x 11'0'' | ||
| Main Level | 2pc Bathroom | Measurements not available | ||
| Main Level | Kitchen | 9'3'' x 7'7'' | ||
| Main Level | Dining Room | 11'5'' x 11'5'' | ||
| Main Level | Living Room | 17'0'' x 12'7'' |
https://www.realtor.ca/real-estate/28871634/1420-bernard-avenue-kelowna-glenmore













































