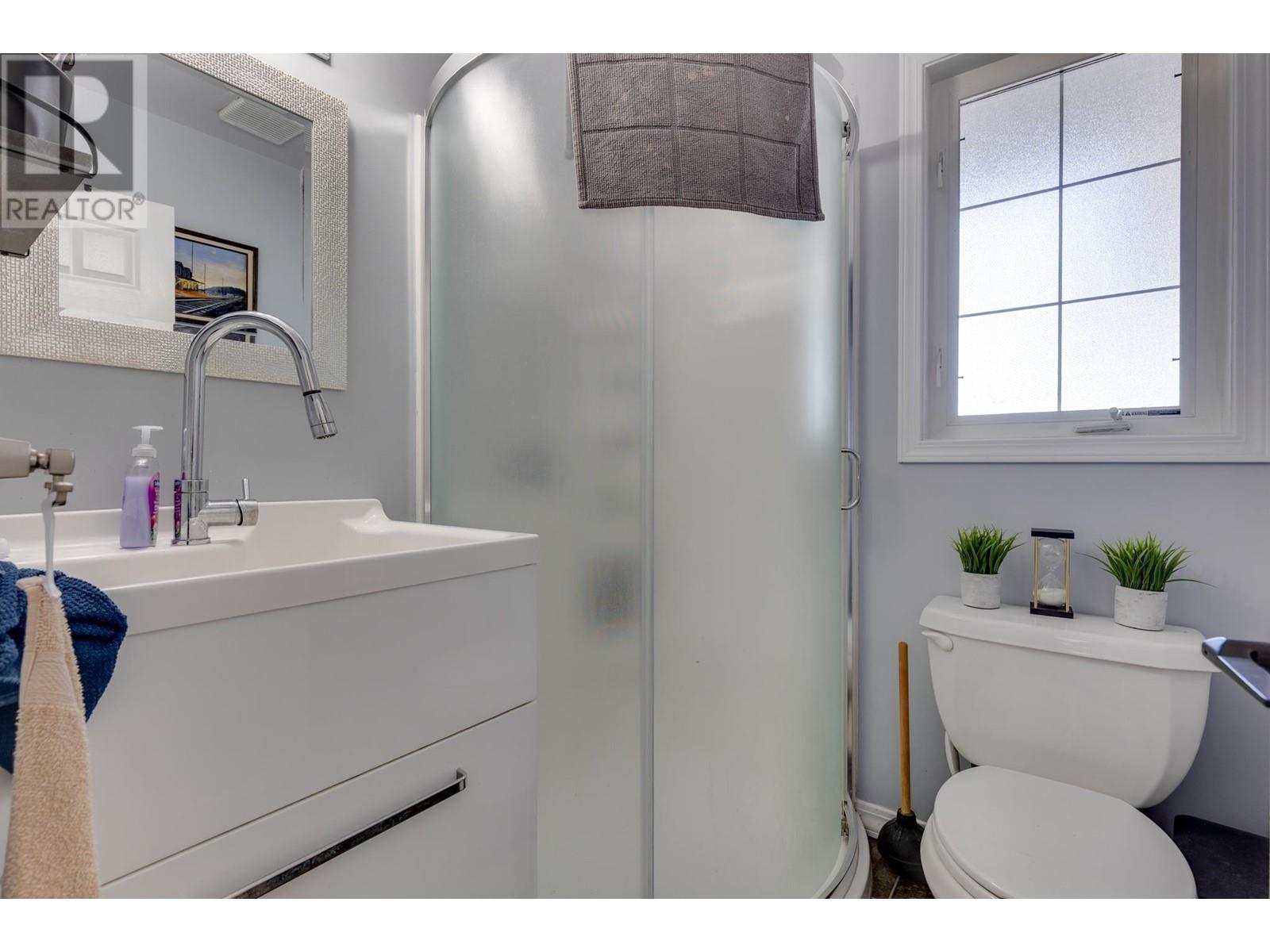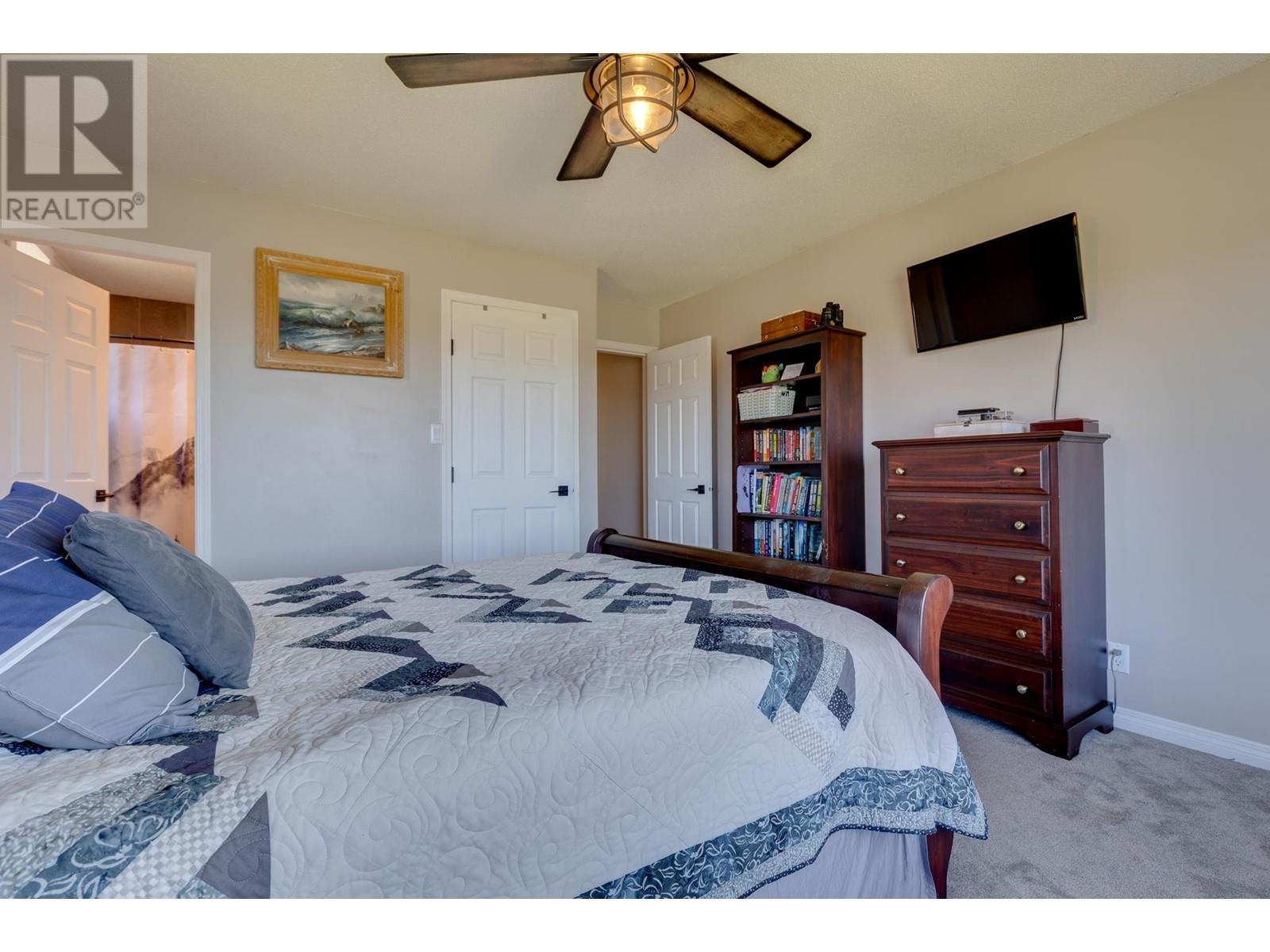4 Bedroom
3 Bathroom
2,856 ft2
Forced Air
Acreage
$749,900
* PREC - Personal Real Estate Corporation. This sprawling cape cod executive on over 5 acres will impress you. A wonderful office and formal living room greet you as you enter, the kitchen family room is flooded with natural light and built to entertain with a large central island, gas stove top and plenty of cupboard space. Walking out your deck doors leads to the best summer ever; the gazebo has room for all friends and family with multiple cook stations and hot tub for the cold winters The upstairs boasts 4 bedrooms with a fresh update on the primary bedroom’s ensuite and a good-sized walk-in closet. The bonus room is a perfect play area or family gym. The acreage is almost completely useable, from the hidden 18 x20 workshop/shed to the 30x40 pole barn and situated steps away from mountain bike, atv and skiing trails. (id:46156)
Open House
This property has open houses!
Starts at:
2:30 pm
Ends at:
4:00 pm
Property Details
|
MLS® Number
|
R2997169 |
|
Property Type
|
Single Family |
Building
|
Bathroom Total
|
3 |
|
Bedrooms Total
|
4 |
|
Basement Type
|
Crawl Space |
|
Constructed Date
|
1998 |
|
Construction Style Attachment
|
Detached |
|
Exterior Finish
|
Vinyl Siding |
|
Foundation Type
|
Concrete Perimeter |
|
Heating Fuel
|
Natural Gas |
|
Heating Type
|
Forced Air |
|
Roof Material
|
Asphalt Shingle |
|
Roof Style
|
Conventional |
|
Stories Total
|
2 |
|
Size Interior
|
2,856 Ft2 |
|
Type
|
House |
|
Utility Water
|
Drilled Well |
Parking
Land
|
Acreage
|
Yes |
|
Size Irregular
|
236095 |
|
Size Total
|
236095 Sqft |
|
Size Total Text
|
236095 Sqft |
Rooms
| Level |
Type |
Length |
Width |
Dimensions |
|
Above |
Recreational, Games Room |
20 ft ,8 in |
11 ft ,1 in |
20 ft ,8 in x 11 ft ,1 in |
|
Above |
Bedroom 2 |
14 ft |
10 ft ,7 in |
14 ft x 10 ft ,7 in |
|
Above |
Bedroom 3 |
10 ft ,6 in |
9 ft ,7 in |
10 ft ,6 in x 9 ft ,7 in |
|
Above |
Bedroom 4 |
10 ft |
9 ft ,5 in |
10 ft x 9 ft ,5 in |
|
Above |
Primary Bedroom |
14 ft ,6 in |
13 ft |
14 ft ,6 in x 13 ft |
|
Above |
Other |
8 ft |
4 ft |
8 ft x 4 ft |
|
Main Level |
Living Room |
15 ft ,6 in |
13 ft |
15 ft ,6 in x 13 ft |
|
Main Level |
Family Room |
15 ft |
13 ft |
15 ft x 13 ft |
|
Main Level |
Kitchen |
14 ft ,5 in |
13 ft |
14 ft ,5 in x 13 ft |
|
Main Level |
Office |
13 ft |
10 ft ,1 in |
13 ft x 10 ft ,1 in |
https://www.realtor.ca/real-estate/28246340/1420-east-tabor-lake-road-prince-george














































