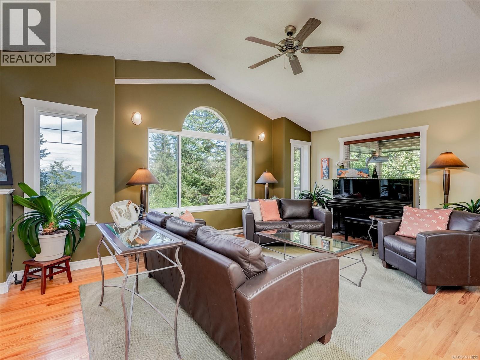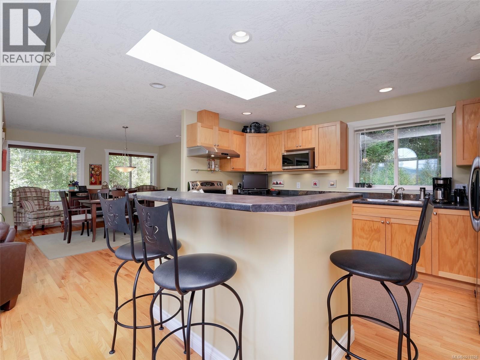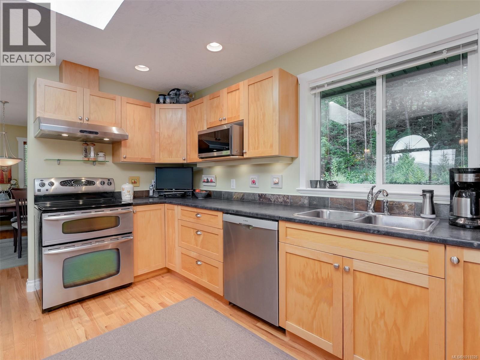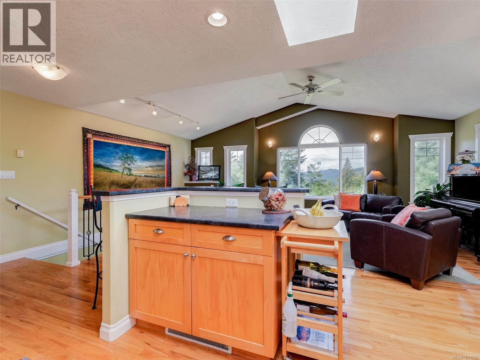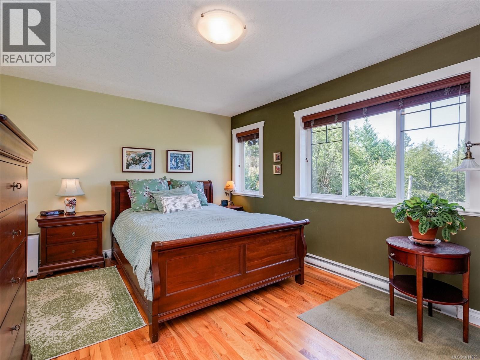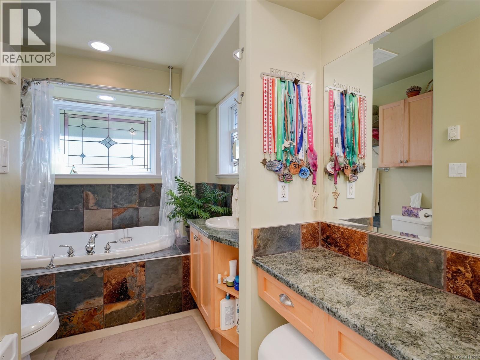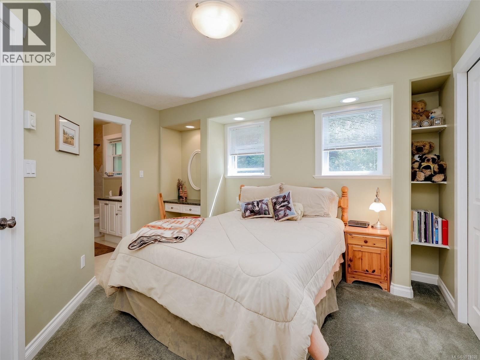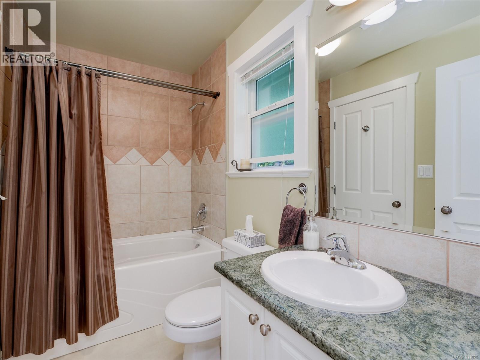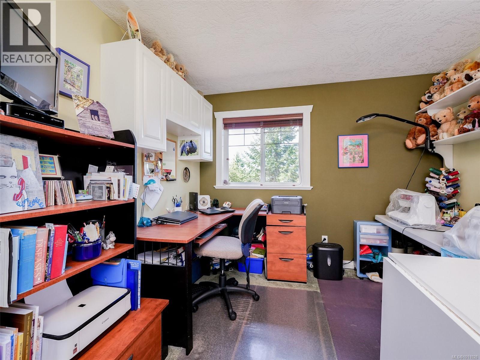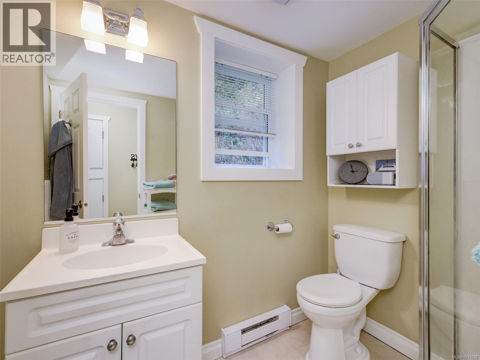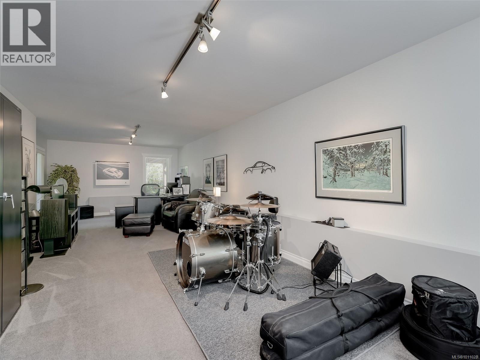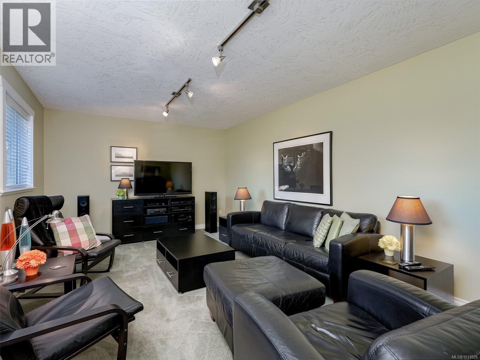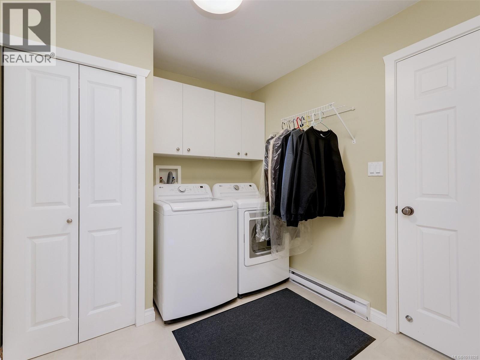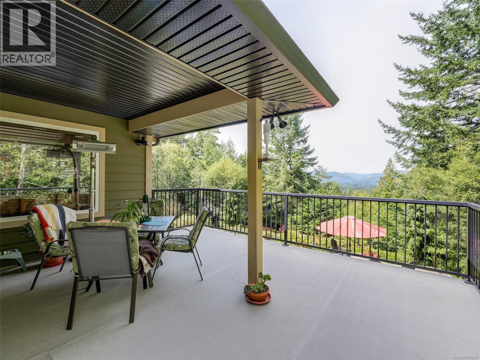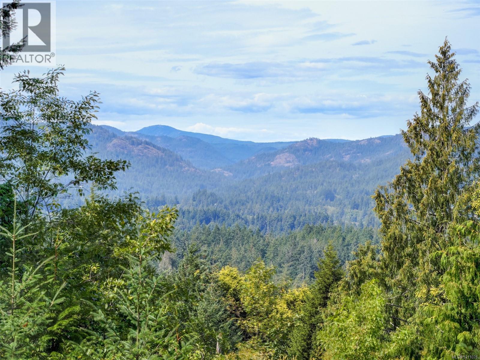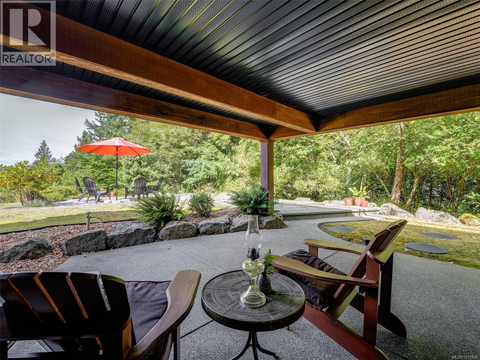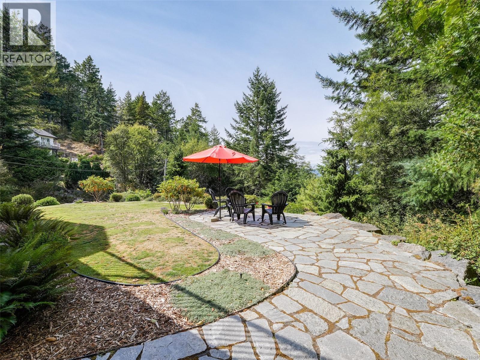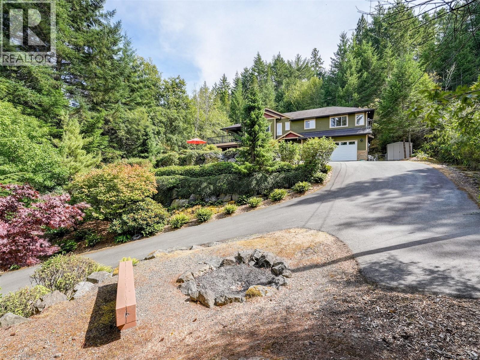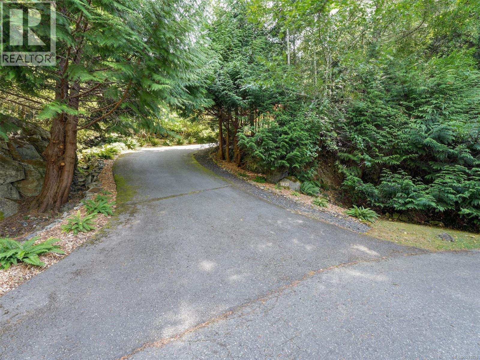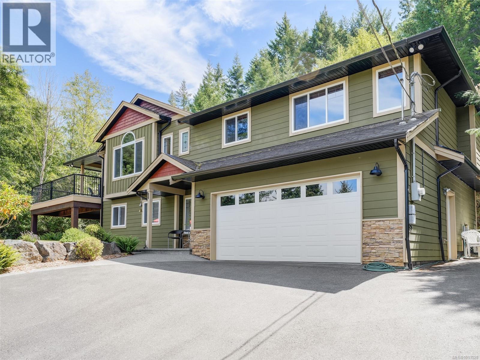3 Bedroom
3 Bathroom
2,993 ft2
Fireplace
Air Conditioned
Baseboard Heaters, Heat Pump
$1,074,900
Elegant Executive Home. Tucked up a winding, landscaped drive & perched among the treetops, this fabulous 2005 built 1-owner home offers a rare blend of meticulous design & serene, natural surroundings. Engineered terraced gardens feature private nooks throughout, creating a zen retreat. Open-concept layout provides generous space while maintaining privacy, perfect for large/extended families, or easily suited for income potential. Main level showcases rich wood floors, vaulted ceiling in living, & gas FP in formal dining. Shaker-style kitchen includes an island & SS appliances. Entertainment-sized deck, partially covered for year-round enjoyment. Primary suite boasts WIC & spa-like ensuite w/soaker tub. Downstairs offers flexible living w/a massive rec.room, family room & easy suite potential! Spotless dbl garage provides ample parking & storage. Extra perks include heat pump, new HWT & wired generator. Incredible location near parks, hiking, kayaking, & biking with no Sooke Traffic! (id:46156)
Property Details
|
MLS® Number
|
1011028 |
|
Property Type
|
Single Family |
|
Neigbourhood
|
East Sooke |
|
Features
|
Cul-de-sac, Curb & Gutter, Wooded Area, Other, Rectangular |
|
Parking Space Total
|
3 |
|
Plan
|
Vip33263 |
|
Structure
|
Patio(s) |
Building
|
Bathroom Total
|
3 |
|
Bedrooms Total
|
3 |
|
Constructed Date
|
2005 |
|
Cooling Type
|
Air Conditioned |
|
Fireplace Present
|
Yes |
|
Fireplace Total
|
1 |
|
Heating Fuel
|
Electric |
|
Heating Type
|
Baseboard Heaters, Heat Pump |
|
Size Interior
|
2,993 Ft2 |
|
Total Finished Area
|
2570 Sqft |
|
Type
|
House |
Land
|
Access Type
|
Road Access |
|
Acreage
|
No |
|
Size Irregular
|
0.56 |
|
Size Total
|
0.56 Ac |
|
Size Total Text
|
0.56 Ac |
|
Zoning Type
|
Residential |
Rooms
| Level |
Type |
Length |
Width |
Dimensions |
|
Lower Level |
Patio |
|
|
9' x 6' |
|
Lower Level |
Patio |
|
|
19' x 5' |
|
Lower Level |
Patio |
|
|
15' x 13' |
|
Lower Level |
Bathroom |
|
|
3-Piece |
|
Lower Level |
Laundry Room |
|
|
9' x 8' |
|
Lower Level |
Recreation Room |
|
|
34' x 12' |
|
Lower Level |
Family Room |
|
|
18' x 12' |
|
Lower Level |
Entrance |
|
|
11' x 5' |
|
Main Level |
Primary Bedroom |
|
|
16' x 11' |
|
Main Level |
Ensuite |
|
|
3-Piece |
|
Main Level |
Bedroom |
|
|
13' x 10' |
|
Main Level |
Bedroom |
|
|
14' x 13' |
|
Main Level |
Bathroom |
|
|
4-Piece |
|
Main Level |
Kitchen |
|
|
14' x 11' |
|
Main Level |
Dining Room |
|
|
14' x 13' |
|
Main Level |
Living Room |
|
|
19' x 14' |
https://www.realtor.ca/real-estate/28729775/1420-elan-pl-sooke-east-sooke



