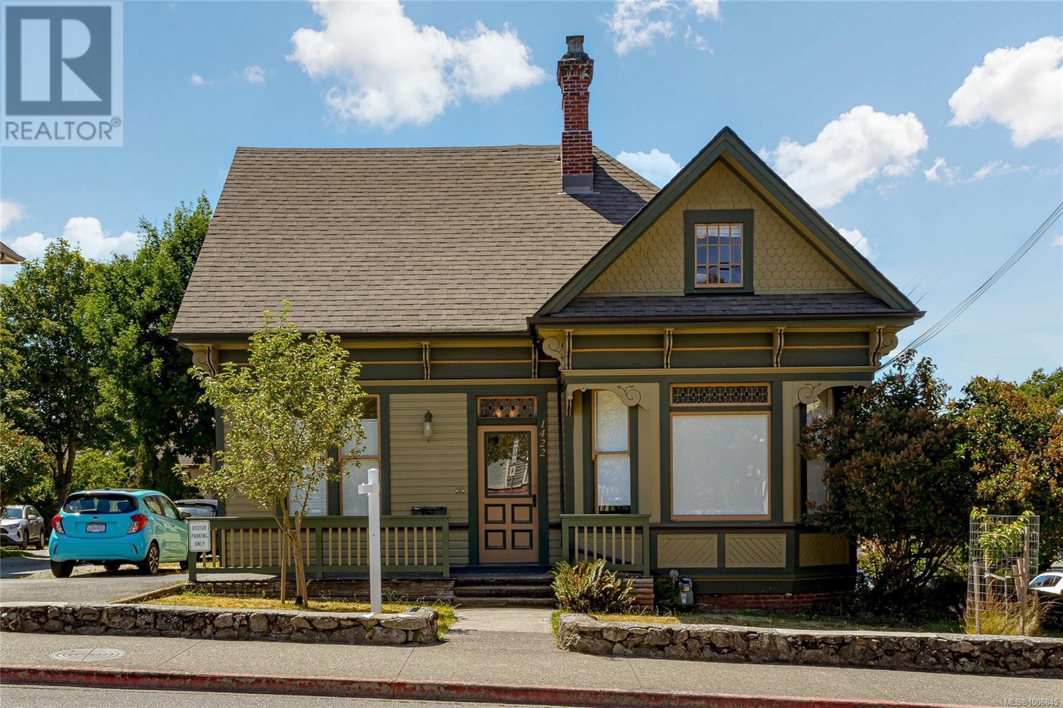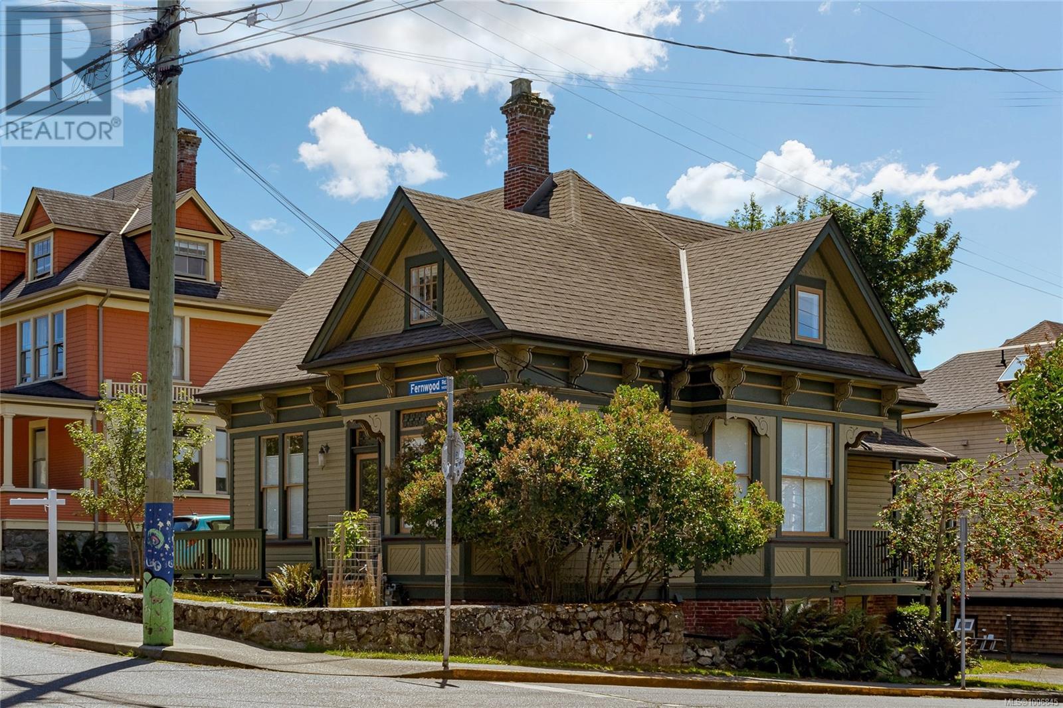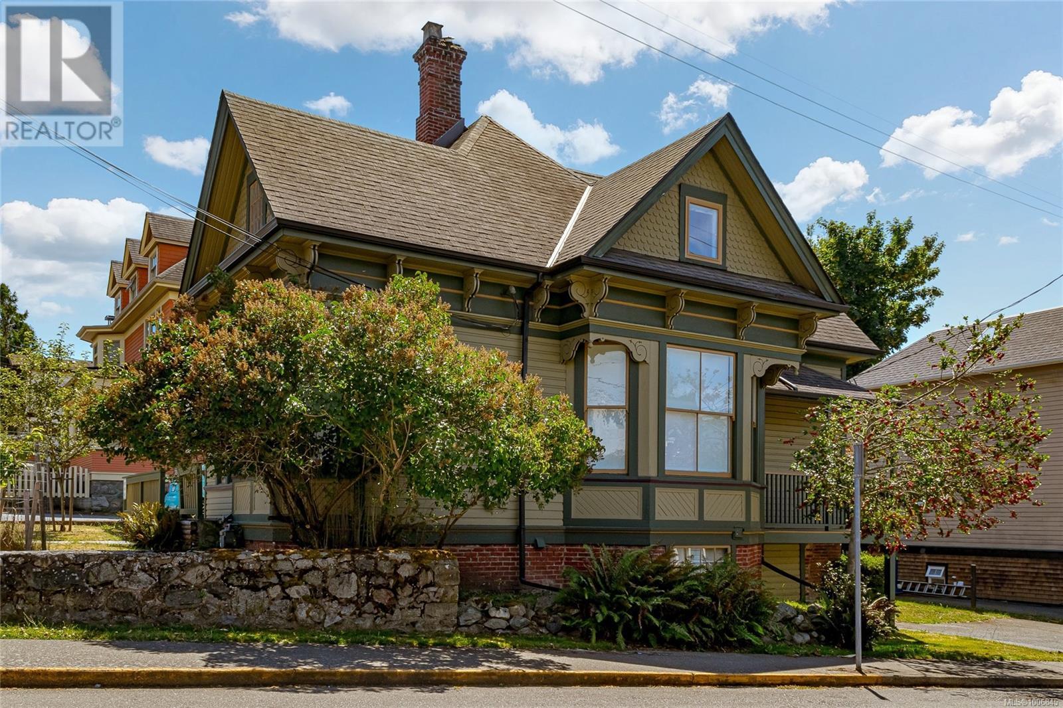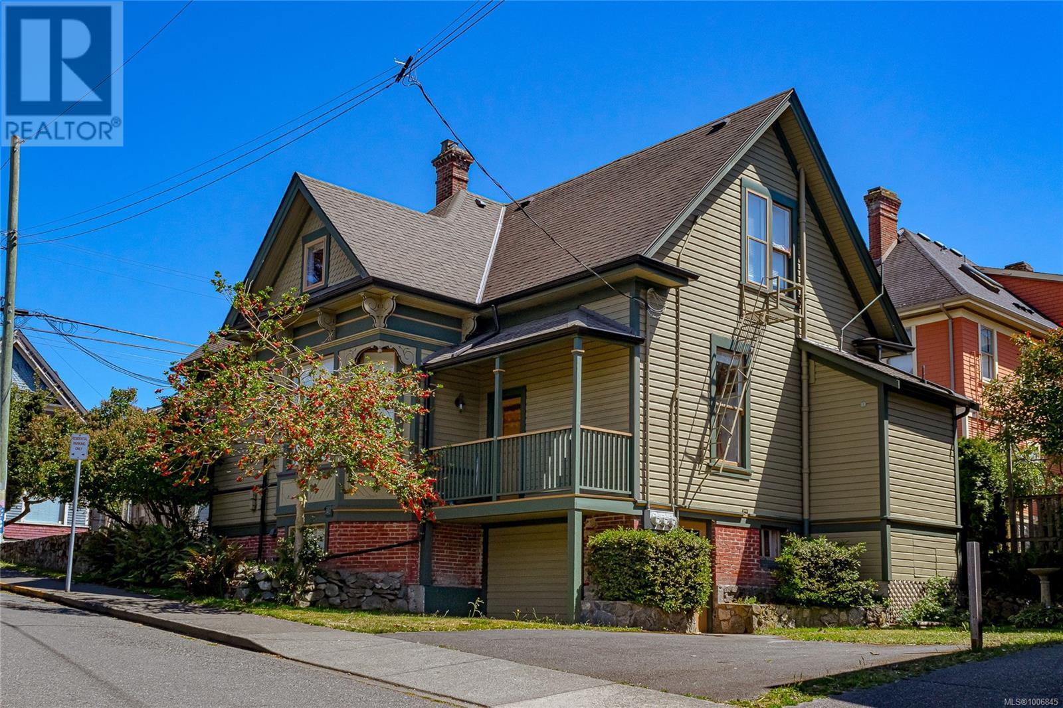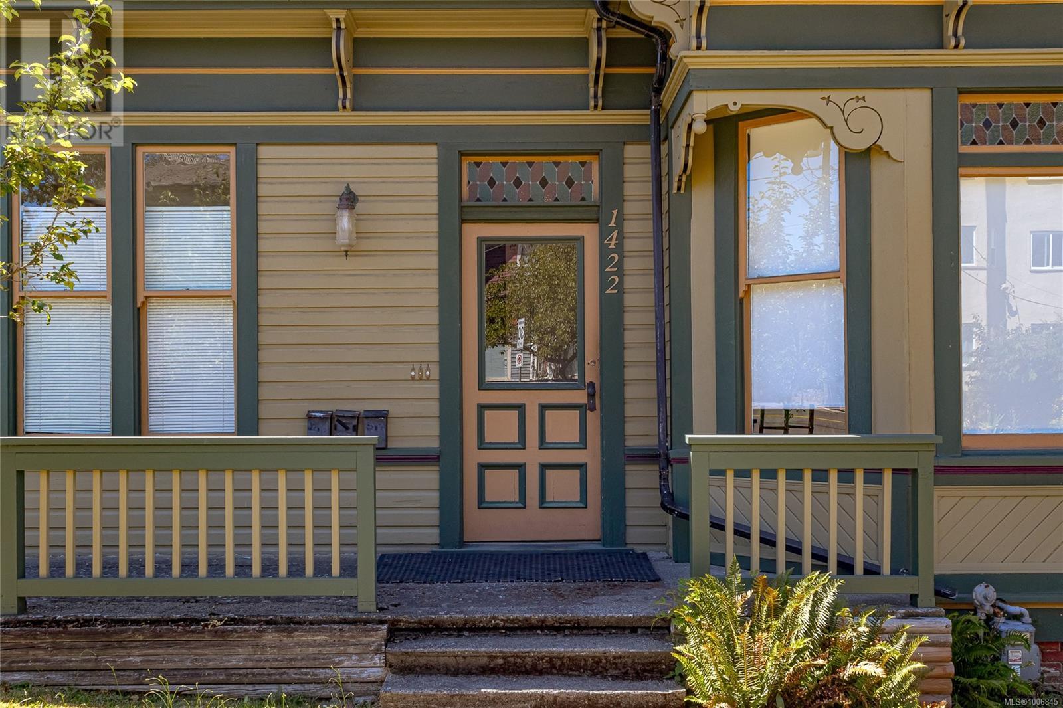5 Bedroom
3 Bathroom
3,351 ft2
Character
None
Baseboard Heaters
$1,089,000
Award winning character revenue property located on the eastern slope of Downtown at the Fernwood neighbourhood border. This Queen Anne style home was carefully restored in 2003 under duplex zoning, and later modified into two 1-bedroom ground floor suites and a large 3-bedroom suite on the upper floor. Each suite is individually metered, there is a common laundry area on the main floor and a full basement for storage. If you're looking for an affordable place to call home, then why not occupy 1 suite and earn revenue from the other 2 suites? Walking distance to downtown, Fernwood Village and Oak Bay Avenue with transit service outside your door! Ample on-site parking (6 spaces) off Fernwood Road and Rudlin Street. Need more revenue, then rent out the basement storage area or surplus parking spaces. Competitively priced for todays' market. (id:46156)
Property Details
|
MLS® Number
|
1006845 |
|
Property Type
|
Single Family |
|
Neigbourhood
|
Downtown |
|
Features
|
Central Location, Corner Site, Other |
|
Parking Space Total
|
6 |
|
Plan
|
Vip154a |
Building
|
Bathroom Total
|
3 |
|
Bedrooms Total
|
5 |
|
Architectural Style
|
Character |
|
Constructed Date
|
1907 |
|
Cooling Type
|
None |
|
Heating Fuel
|
Electric |
|
Heating Type
|
Baseboard Heaters |
|
Size Interior
|
3,351 Ft2 |
|
Total Finished Area
|
2295 Sqft |
|
Type
|
Triplex |
Parking
Land
|
Access Type
|
Road Access |
|
Acreage
|
No |
|
Size Irregular
|
4760 |
|
Size Total
|
4760 Sqft |
|
Size Total Text
|
4760 Sqft |
|
Zoning Description
|
R1-b |
|
Zoning Type
|
Duplex |
Rooms
| Level |
Type |
Length |
Width |
Dimensions |
|
Second Level |
Bathroom |
|
|
4-Piece |
|
Second Level |
Living Room |
10 ft |
15 ft |
10 ft x 15 ft |
|
Second Level |
Dining Room |
14 ft |
10 ft |
14 ft x 10 ft |
|
Second Level |
Primary Bedroom |
10 ft |
13 ft |
10 ft x 13 ft |
|
Second Level |
Kitchen |
5 ft |
13 ft |
5 ft x 13 ft |
|
Second Level |
Bedroom |
8 ft |
9 ft |
8 ft x 9 ft |
|
Second Level |
Bedroom |
11 ft |
11 ft |
11 ft x 11 ft |
|
Main Level |
Laundry Room |
7 ft |
7 ft |
7 ft x 7 ft |
|
Main Level |
Porch |
20 ft |
4 ft |
20 ft x 4 ft |
|
Main Level |
Primary Bedroom |
10 ft |
13 ft |
10 ft x 13 ft |
|
Main Level |
Bathroom |
|
|
4-Piece |
|
Main Level |
Dining Room |
8 ft |
8 ft |
8 ft x 8 ft |
|
Main Level |
Kitchen |
9 ft |
10 ft |
9 ft x 10 ft |
|
Main Level |
Living Room |
12 ft |
10 ft |
12 ft x 10 ft |
|
Main Level |
Bathroom |
|
|
4-Piece |
|
Main Level |
Primary Bedroom |
10 ft |
13 ft |
10 ft x 13 ft |
|
Main Level |
Kitchen |
11 ft |
8 ft |
11 ft x 8 ft |
|
Main Level |
Living Room |
11 ft |
13 ft |
11 ft x 13 ft |
|
Main Level |
Entrance |
7 ft |
6 ft |
7 ft x 6 ft |
https://www.realtor.ca/real-estate/28582671/1422-fernwood-rd-victoria-downtown


