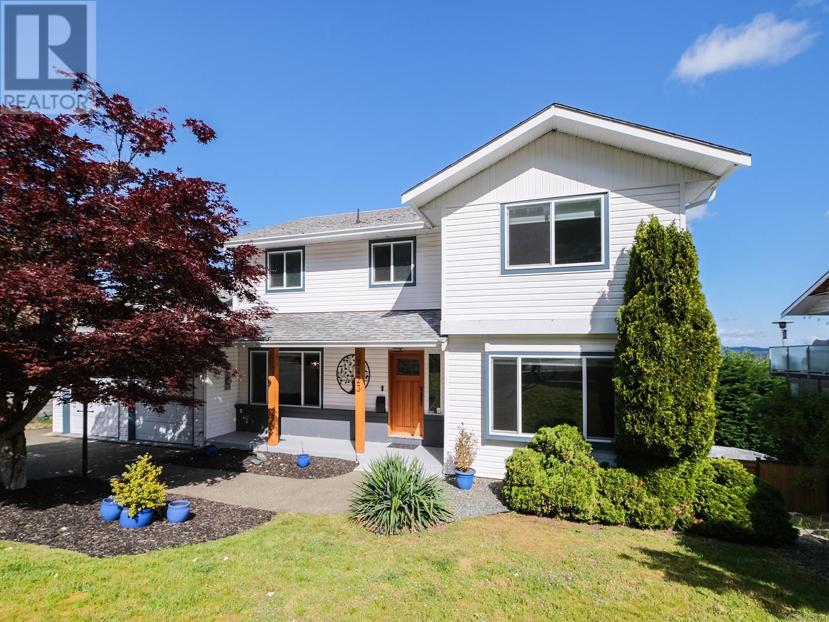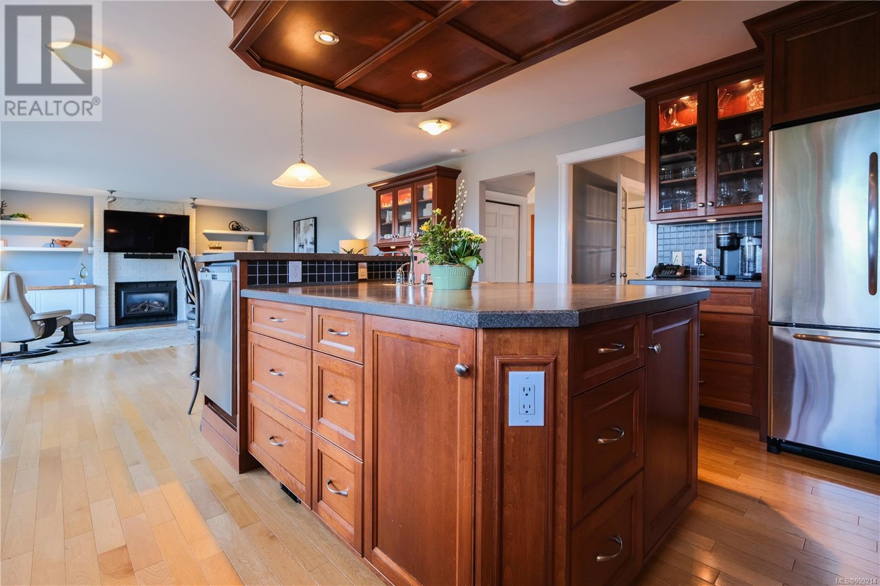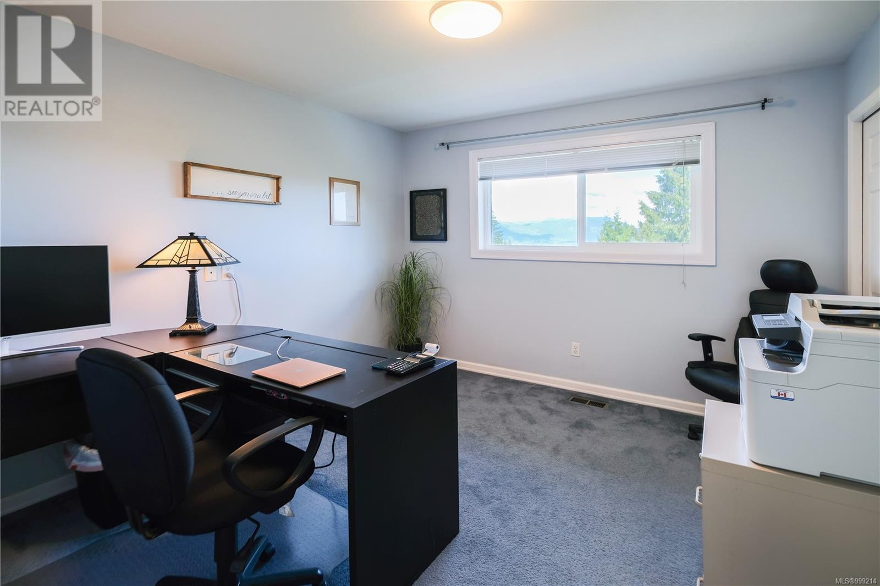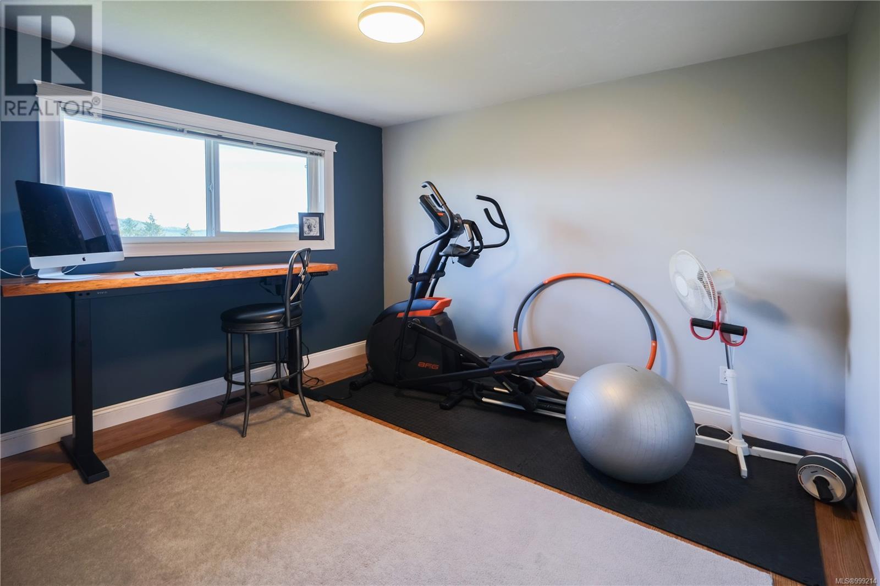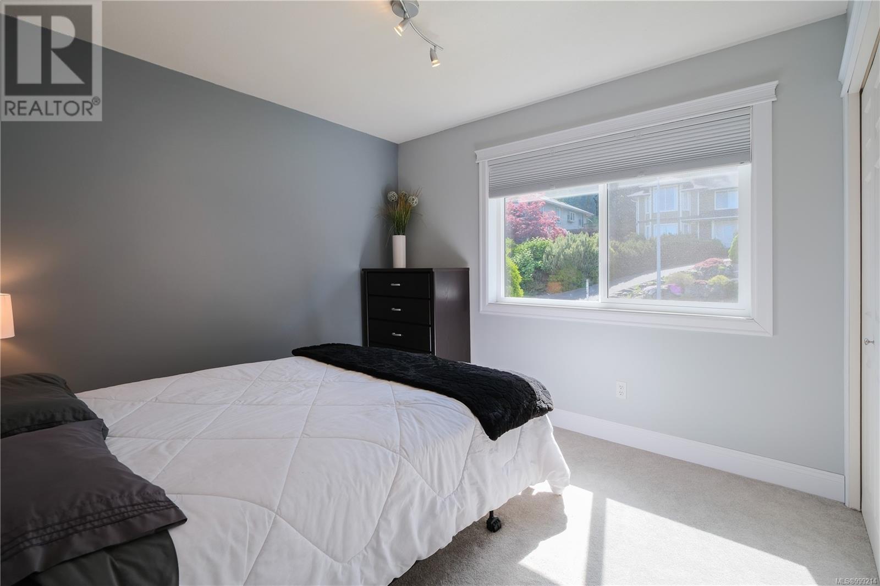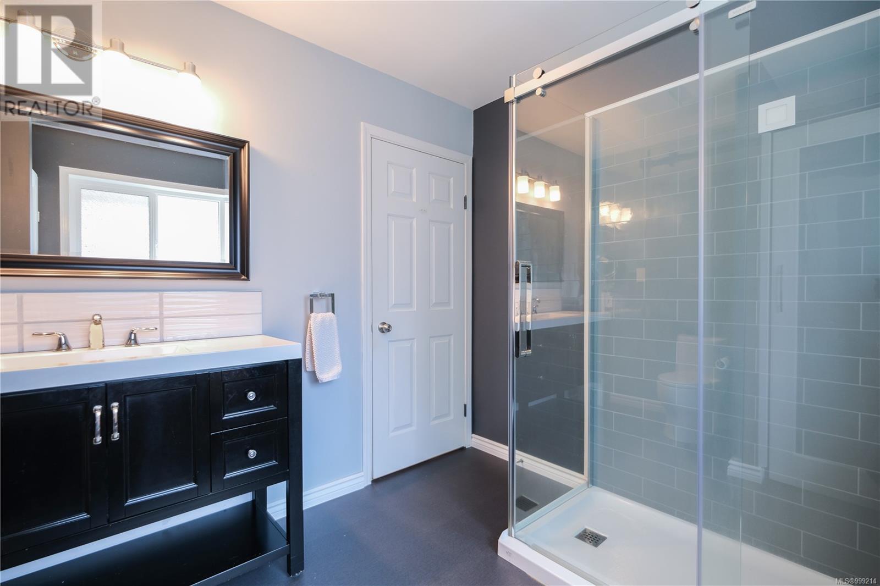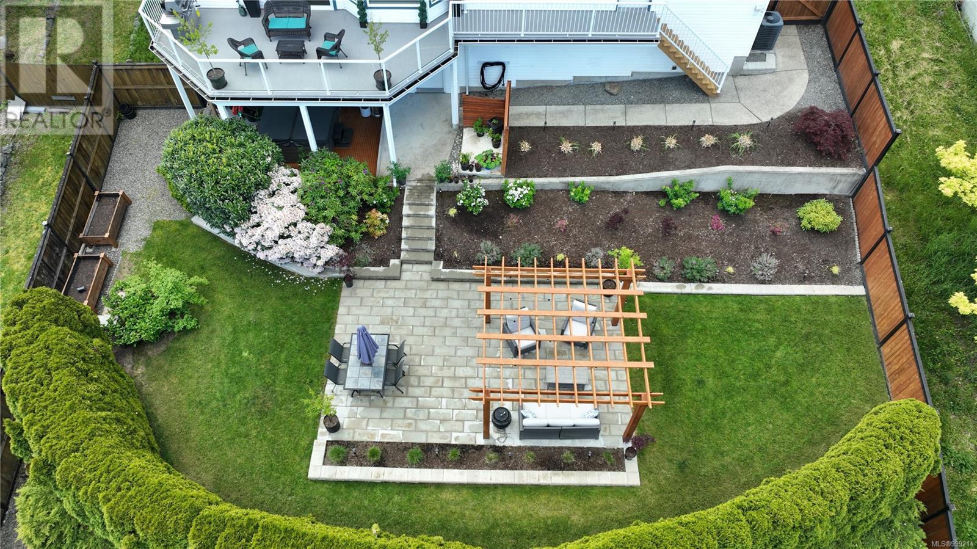5 Bedroom
3 Bathroom
2,619 ft2
Fireplace
Air Conditioned
Forced Air, Heat Pump
$989,000
Welcome to this beautifully maintained 5-bedroom, 3-bathroom home in the highly desirable neighbourhood of The Properties in Maple Bay. Set on a generous 10,018 sq ft lot, this 2,619 sq ft residence offers the perfect blend of modernity, function, and stunning natural surroundings. On the main level, enjoy separate living and dining rooms perfect for entertaining, as well as an expansive, updated open-concept kitchen and family room. Step out onto the spacious deck to take in breathtaking views over Quamichan Lake and the surrounding valley—perfect for sunset dinners or morning coffee. Practicality meets comfort with a large butler’s pantry/laundry offering extra kitchen space, and an attached double garage with ample storage and parking. The upper level features five well-sized bedrooms, including a spacious primary suite complete with a walk-in closet and a private 3-piece en-suite. A full 5-piece main bathroom serves the remaining bedrooms, making this an ideal layout for growing families. Outside, you will find a secluded backyard oasis complete with beautiful flowering planters. With a full-height crawl space for additional storage and a peaceful, family-friendly location, this home offers everything you need in a Maple Bay lifestyle. Don’t miss the opportunity to make it yours! (id:46156)
Property Details
|
MLS® Number
|
999214 |
|
Property Type
|
Single Family |
|
Neigbourhood
|
East Duncan |
|
Features
|
Other |
|
Parking Space Total
|
4 |
|
View Type
|
Lake View, Valley View |
Building
|
Bathroom Total
|
3 |
|
Bedrooms Total
|
5 |
|
Appliances
|
Refrigerator, Stove, Washer, Dryer |
|
Constructed Date
|
1989 |
|
Cooling Type
|
Air Conditioned |
|
Fireplace Present
|
Yes |
|
Fireplace Total
|
1 |
|
Heating Fuel
|
Electric |
|
Heating Type
|
Forced Air, Heat Pump |
|
Size Interior
|
2,619 Ft2 |
|
Total Finished Area
|
2619 Sqft |
|
Type
|
House |
Land
|
Access Type
|
Road Access |
|
Acreage
|
No |
|
Size Irregular
|
10018 |
|
Size Total
|
10018 Sqft |
|
Size Total Text
|
10018 Sqft |
|
Zoning Description
|
North Cowichan R3 |
|
Zoning Type
|
Residential |
Rooms
| Level |
Type |
Length |
Width |
Dimensions |
|
Second Level |
Bathroom |
|
|
5-Piece |
|
Second Level |
Bedroom |
|
10 ft |
Measurements not available x 10 ft |
|
Second Level |
Bedroom |
|
|
9'9 x 10'5 |
|
Second Level |
Bedroom |
|
|
10'9 x 11'7 |
|
Second Level |
Bedroom |
|
|
11'3 x 11'7 |
|
Second Level |
Ensuite |
|
|
3-Piece |
|
Second Level |
Primary Bedroom |
|
|
10'9 x 14'9 |
|
Main Level |
Laundry Room |
|
|
13'9 x 11'2 |
|
Main Level |
Bathroom |
|
|
2-Piece |
|
Main Level |
Living Room |
|
|
13'4 x 18'4 |
|
Main Level |
Family Room |
|
|
19'10 x 15'4 |
|
Main Level |
Kitchen |
|
|
15'4 x 15'4 |
|
Main Level |
Dining Room |
|
|
10'10 x 3'5 |
|
Main Level |
Entrance |
|
|
11'3 x 9'8 |
https://www.realtor.ca/real-estate/28305482/1423-haida-rd-duncan-east-duncan


