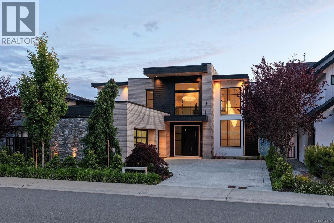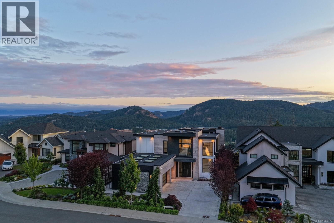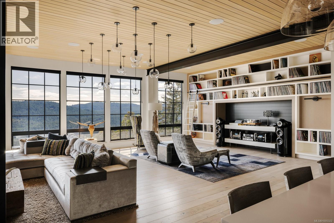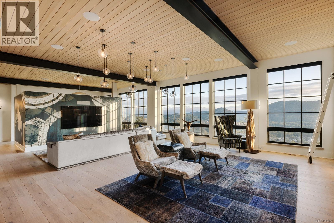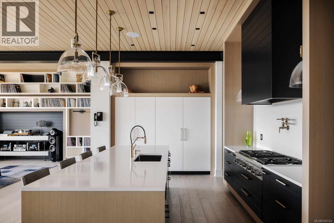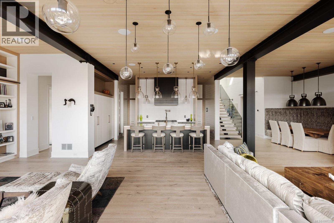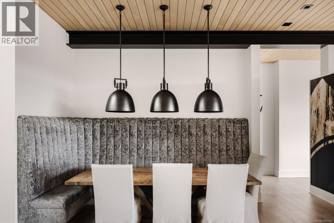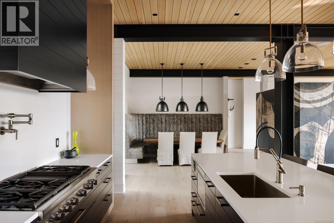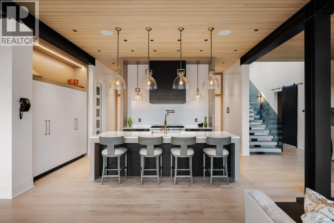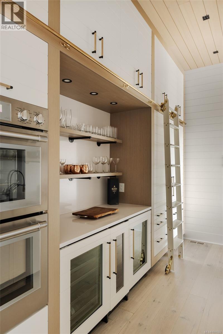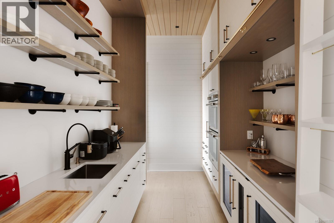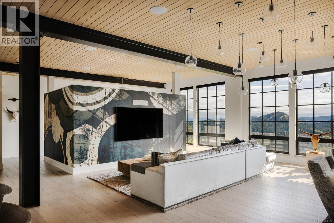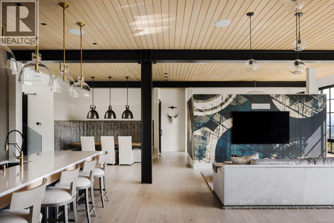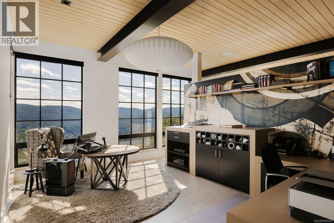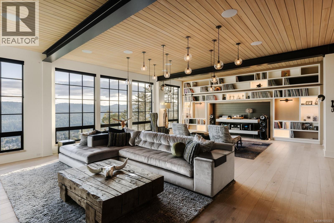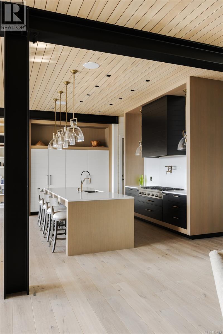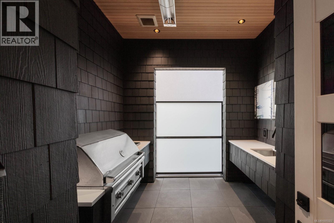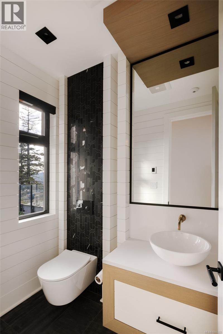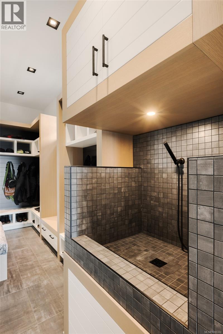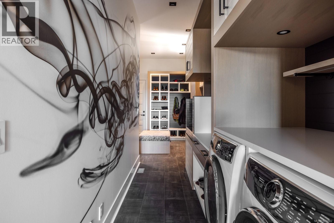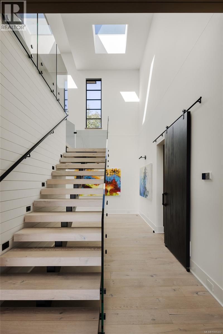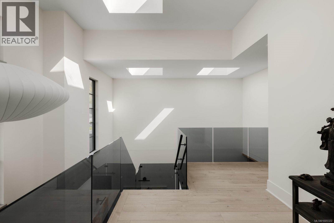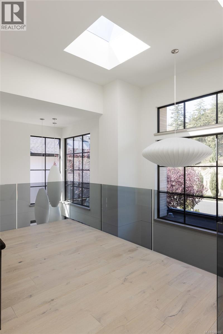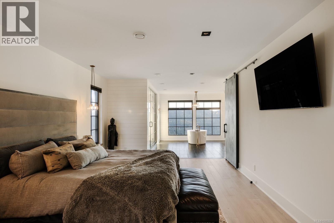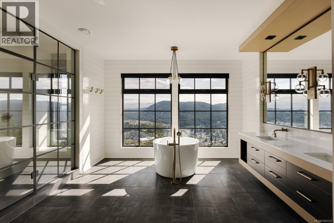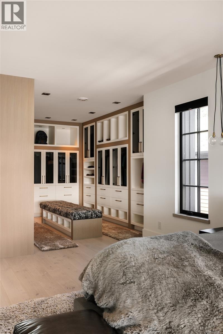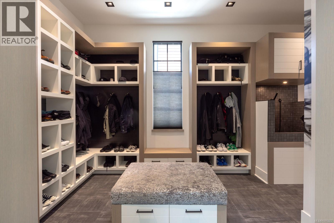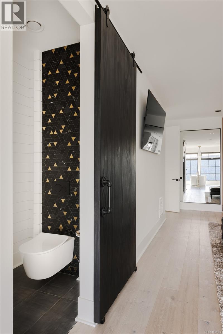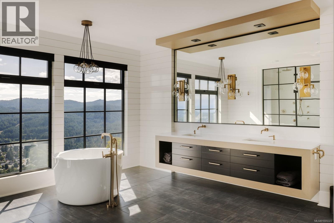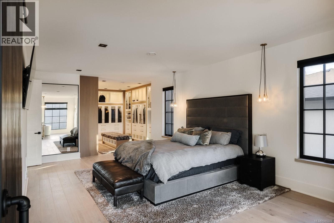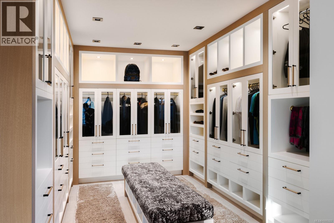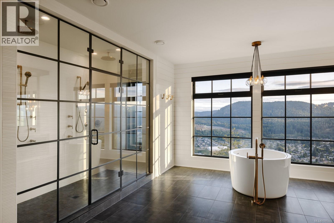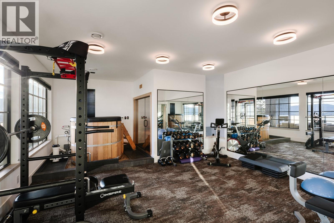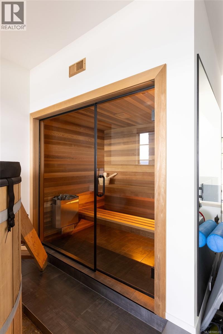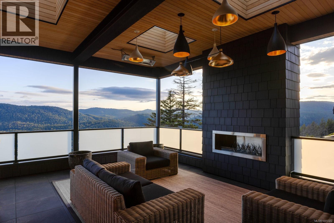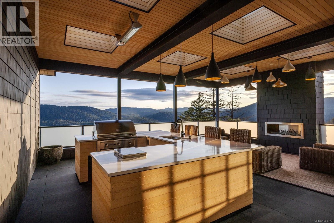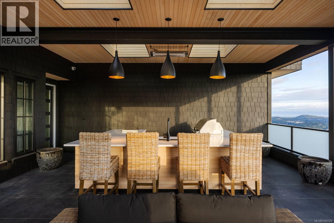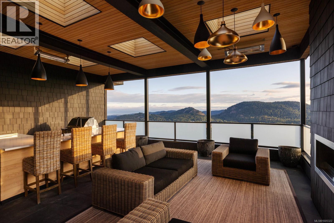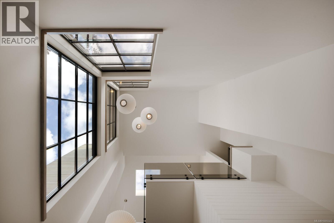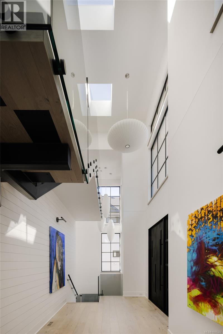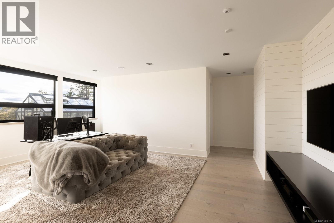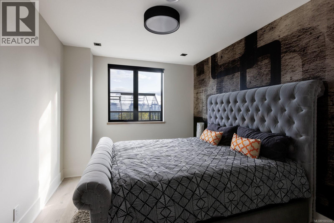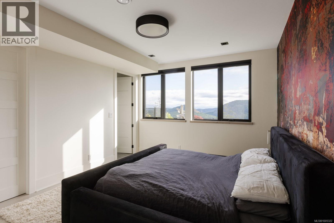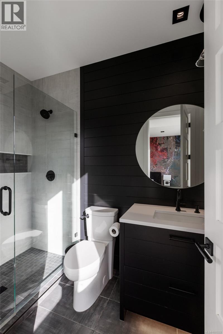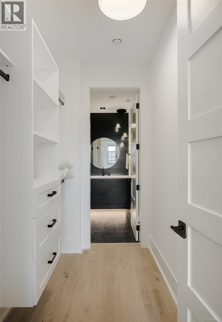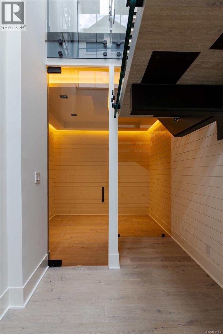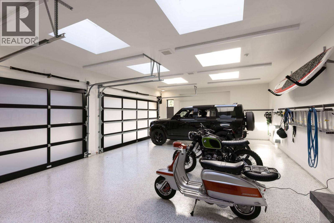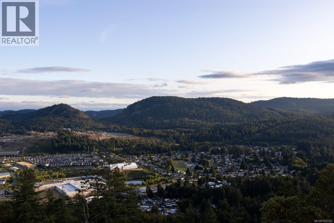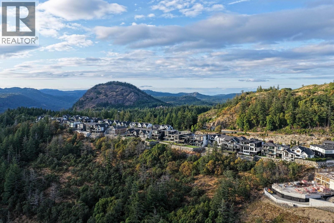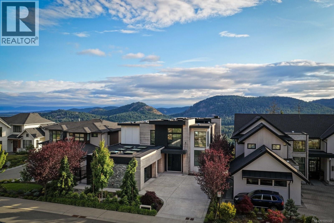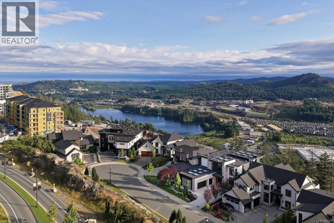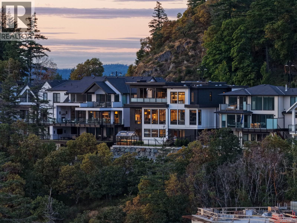3 Bedroom
5 Bathroom
6,629 ft2
Fireplace
Air Conditioned, Fully Air Conditioned
Heat Pump
$4,489,000
Welcome to 1424 Pinehurst Place, a custom-built sanctuary where luxury meets nature. Thoughtfully designed with exceptional craftsmanship, this residence offers sweeping ocean and mountain views from all principal rooms. The main level features a chef’s dream kitchen with premium appliances, a walk-through pantry complete with rolling ladder, wine fridge, and custom shelving, plus a covered BBQ station for effortless indoor-outdoor entertaining. The open-concept living area is anchored by a sleek entertainment wall and a dramatic window wall that floods the space with natural light and captures the breathtaking scenery. A private office provides a quiet retreat, while the mudroom offers built-in lockers, a tiled dog wash, and access to the triple car garage with skylights and epoxy floors. Upstairs, the primary suite is a peaceful haven with a spa-inspired ensuite—Japanese tub, oversized shower—and a beautifully designed dressing room. The lifestyle wing features a fully equipped gym, sauna, hot/cold plunge, and covered outdoor kitchen and lounge. The lower level offers two spacious bedrooms with ensuites, a wine room option, media room, and versatile studio space. Ideally located just steps to Bear Mountain Village, with world-class golf, hiking, and resort amenities at your doorstep. Golf Membership available. (id:46156)
Property Details
|
MLS® Number
|
1005322 |
|
Property Type
|
Single Family |
|
Neigbourhood
|
Bear Mountain |
|
Features
|
Cul-de-sac, Park Setting, Other |
|
Parking Space Total
|
3 |
|
Plan
|
Epp101118 |
|
View Type
|
City View, Lake View, Mountain View, Ocean View |
Building
|
Bathroom Total
|
5 |
|
Bedrooms Total
|
3 |
|
Constructed Date
|
2022 |
|
Cooling Type
|
Air Conditioned, Fully Air Conditioned |
|
Fireplace Present
|
Yes |
|
Fireplace Total
|
1 |
|
Heating Fuel
|
Electric, Natural Gas |
|
Heating Type
|
Heat Pump |
|
Size Interior
|
6,629 Ft2 |
|
Total Finished Area
|
5874 Sqft |
|
Type
|
House |
Land
|
Acreage
|
No |
|
Size Irregular
|
9148 |
|
Size Total
|
9148 Sqft |
|
Size Total Text
|
9148 Sqft |
|
Zoning Type
|
Residential |
Rooms
| Level |
Type |
Length |
Width |
Dimensions |
|
Second Level |
Balcony |
27 ft |
23 ft |
27 ft x 23 ft |
|
Second Level |
Sauna |
7 ft |
5 ft |
7 ft x 5 ft |
|
Second Level |
Gym |
21 ft |
17 ft |
21 ft x 17 ft |
|
Second Level |
Bathroom |
|
|
2-Piece |
|
Second Level |
Ensuite |
|
|
5-Piece |
|
Second Level |
Primary Bedroom |
14 ft |
21 ft |
14 ft x 21 ft |
|
Lower Level |
Storage |
7 ft |
21 ft |
7 ft x 21 ft |
|
Lower Level |
Utility Room |
7 ft |
13 ft |
7 ft x 13 ft |
|
Lower Level |
Storage |
14 ft |
7 ft |
14 ft x 7 ft |
|
Lower Level |
Wine Cellar |
9 ft |
9 ft |
9 ft x 9 ft |
|
Lower Level |
Studio |
17 ft |
25 ft |
17 ft x 25 ft |
|
Lower Level |
Bathroom |
|
|
3-Piece |
|
Lower Level |
Bedroom |
11 ft |
14 ft |
11 ft x 14 ft |
|
Lower Level |
Bathroom |
|
|
3-Piece |
|
Lower Level |
Bedroom |
12 ft |
14 ft |
12 ft x 14 ft |
|
Lower Level |
Recreation Room |
16 ft |
22 ft |
16 ft x 22 ft |
|
Main Level |
Bathroom |
|
|
2-Piece |
|
Main Level |
Mud Room |
12 ft |
12 ft |
12 ft x 12 ft |
|
Main Level |
Laundry Room |
6 ft |
14 ft |
6 ft x 14 ft |
|
Main Level |
Office |
14 ft |
18 ft |
14 ft x 18 ft |
|
Main Level |
Living Room |
32 ft |
26 ft |
32 ft x 26 ft |
|
Main Level |
Pantry |
17 ft |
19 ft |
17 ft x 19 ft |
|
Main Level |
Kitchen |
16 ft |
13 ft |
16 ft x 13 ft |
|
Main Level |
Dining Room |
15 ft |
17 ft |
15 ft x 17 ft |
|
Main Level |
Entrance |
24 ft |
10 ft |
24 ft x 10 ft |
|
Auxiliary Building |
Kitchen |
13 ft |
10 ft |
13 ft x 10 ft |
https://www.realtor.ca/real-estate/28563137/1424-pinehurst-pl-langford-bear-mountain


