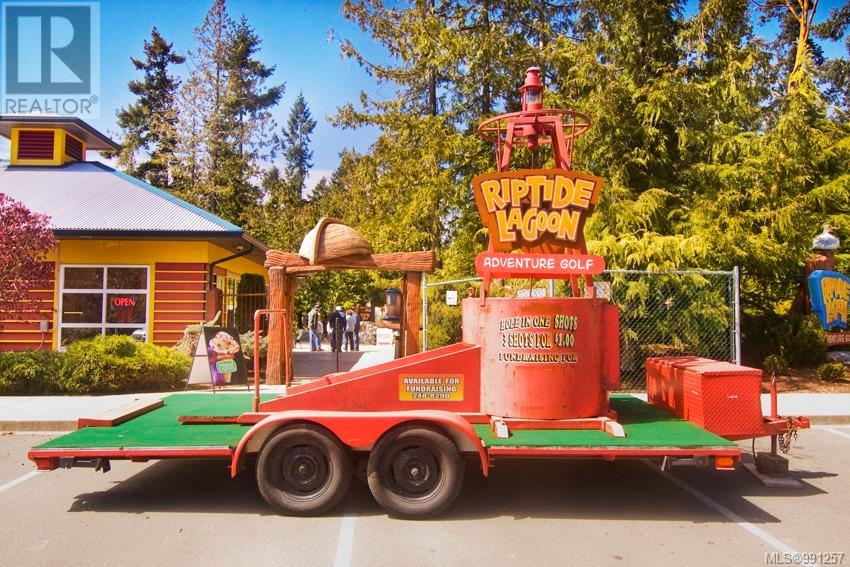3 Bedroom
2 Bathroom
1,176 ft2
Cottage, Cabin
Fireplace
None
Baseboard Heaters
$689,900Maintenance,
$250.01 Monthly
The Ultimate Parksville Vacation Cottage! Relax on the deck with your favorite cool beverage while the kids enjoy the arcade and laser-tag bumper cars. Visit the nearby mini-golf course for an afternoon of family fun. Take a short stroll to the ocean for a picnic on the shore. Treat yourself to a spa day while the kids splash in the swimming pool. Then, finish the day with a meal at one of the many nearby restaurants. This is truly the ultimate vacation getaway, offering something for the entire family, and you can place it in the rental pool when you're not using it! This 3 Bed/2 Bath 'Cypress Model' in 'Oceanside Village Resort' offers beautifully finished living space with a touch of West Coast charm. Features include skylights and generous use of glass for brightness, an upper-level Bedroom Suite, and ample parking and storage. There are decks at the front and back both with privacy hedging, and you'll love the prime end-unit location close to the indoor swimming pool, hot tub, and fitness room, within a short walk of the beach, and just five mins from downtown shopping. A front deck welcomes you into an airy open-concept Living and Dining Area with wood flooring, a vaulted cedar ceiling with skylights, and a gas fireplace. A door opens to a private back deck with a BBQ hookup. The Kitchen boasts ample counter space, stainless appls, maple cabinetry, and a breakfast bar. The main level has two Bedrms, a 4-piece Bath with heated floors, and laundry. Upstairs, a Primary Suite offers vaulted ceilings and a 3-piece ensuite. A main-floor Bedroom can serve as the Primary if stairs are a concern. 'OVR' has a swimming pool, hot tub, and fitness room. Short walk to Rathtrevor Beach Park and Riptide Lagoon Adventure Park. This vacation home has been freshly painted on the interior and has a brand-new composite deck. It is being sold unfurnished….just waiting for your decorating ideas. Visit our website for more. (id:46156)
Property Details
|
MLS® Number
|
991257 |
|
Property Type
|
Single Family |
|
Neigbourhood
|
Parksville |
|
Community Features
|
Pets Allowed With Restrictions, Family Oriented |
|
Features
|
Other, Marine Oriented |
|
Parking Space Total
|
1 |
|
Plan
|
Vis5642 |
Building
|
Bathroom Total
|
2 |
|
Bedrooms Total
|
3 |
|
Architectural Style
|
Cottage, Cabin |
|
Constructed Date
|
2007 |
|
Cooling Type
|
None |
|
Fireplace Present
|
Yes |
|
Fireplace Total
|
1 |
|
Heating Fuel
|
Electric |
|
Heating Type
|
Baseboard Heaters |
|
Size Interior
|
1,176 Ft2 |
|
Total Finished Area
|
1176 Sqft |
|
Type
|
Recreational |
Parking
Land
|
Access Type
|
Road Access |
|
Acreage
|
No |
|
Size Irregular
|
1109 |
|
Size Total
|
1109 Sqft |
|
Size Total Text
|
1109 Sqft |
|
Zoning Description
|
Ra-2a |
|
Zoning Type
|
Residential |
Rooms
| Level |
Type |
Length |
Width |
Dimensions |
|
Second Level |
Bathroom |
|
|
3-Piece |
|
Second Level |
Primary Bedroom |
|
|
14'11 x 13'2 |
|
Main Level |
Kitchen |
|
|
8'9 x 13'5 |
|
Main Level |
Dining Room |
|
|
10'8 x 7'11 |
|
Main Level |
Living Room |
|
|
11'4 x 13'8 |
|
Main Level |
Bedroom |
|
|
11'4 x 11'0 |
|
Main Level |
Bathroom |
|
|
3-Piece |
|
Main Level |
Bedroom |
|
|
10'0 x 9'9 |
https://www.realtor.ca/real-estate/28089884/143-1080-resort-dr-parksville-parksville


































