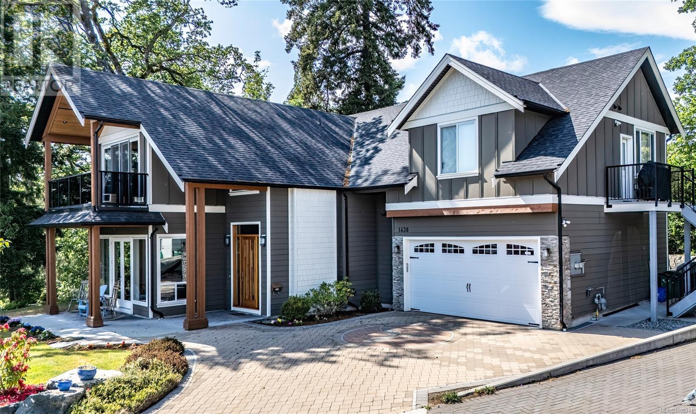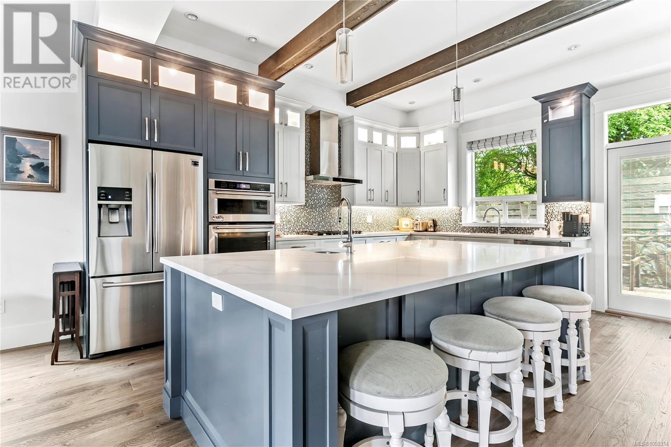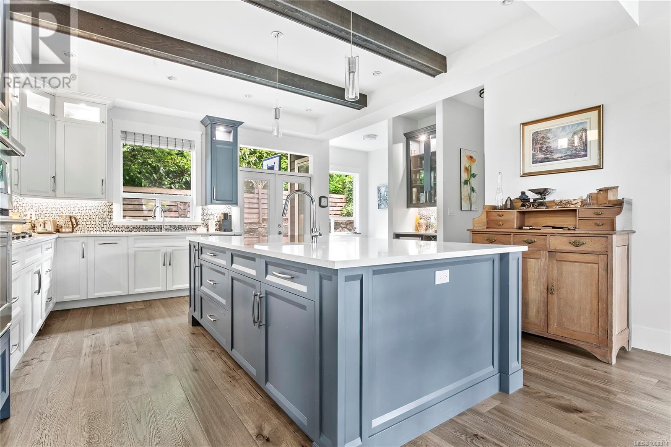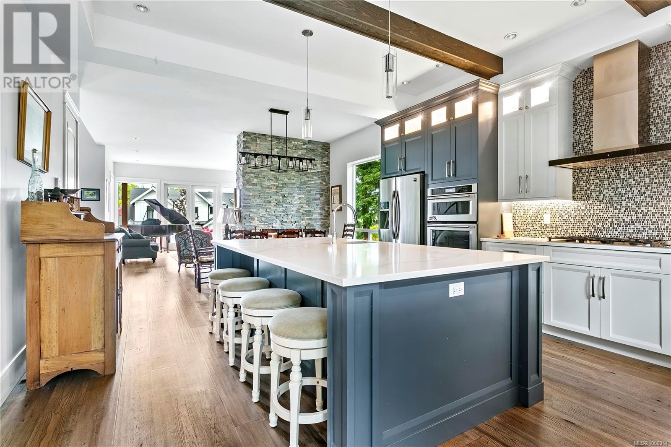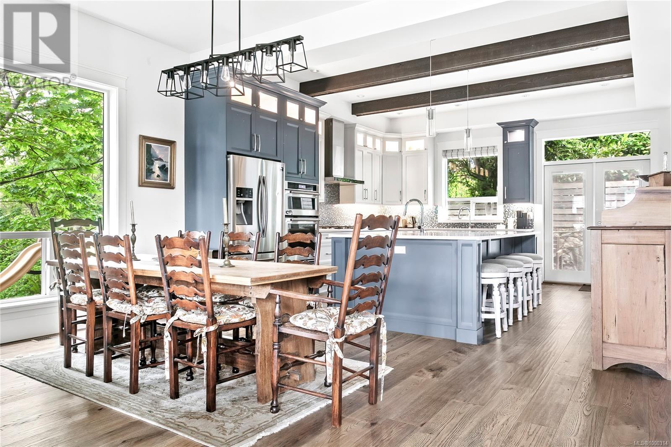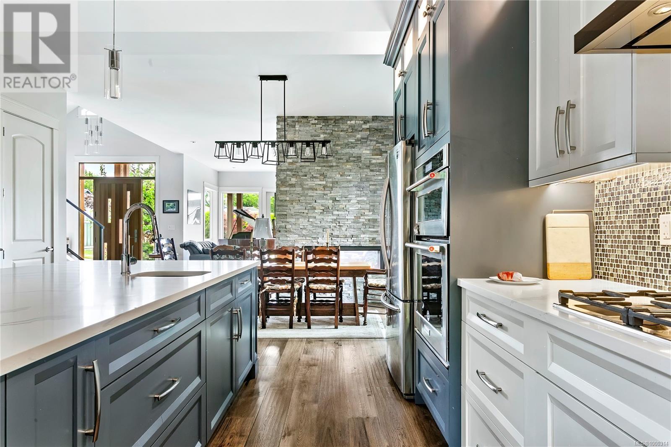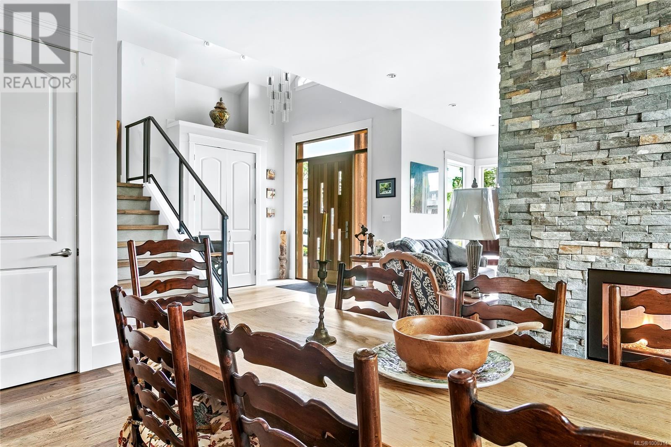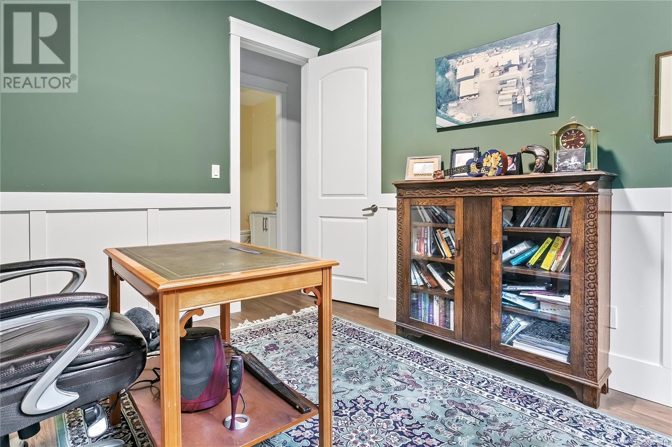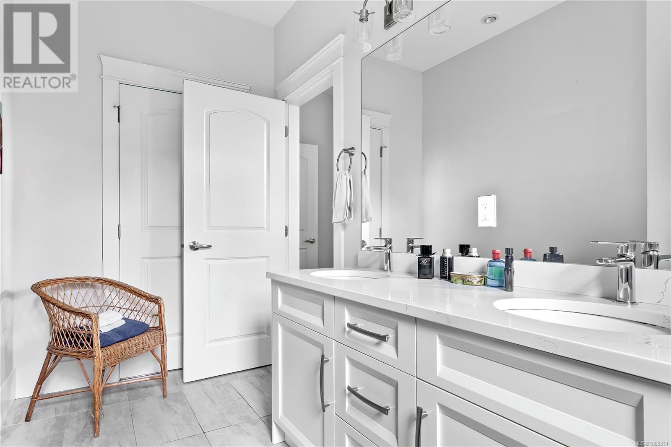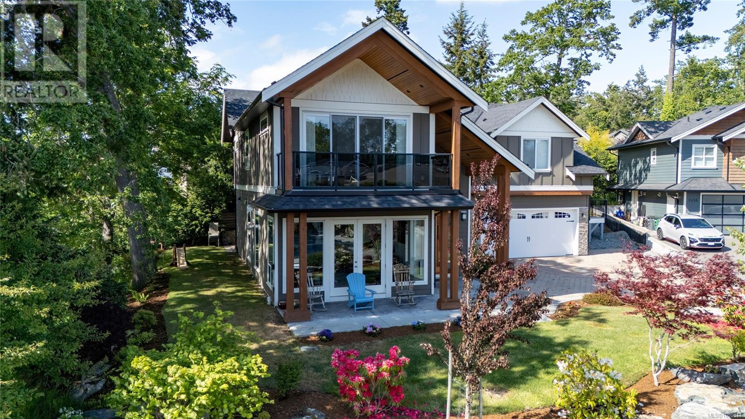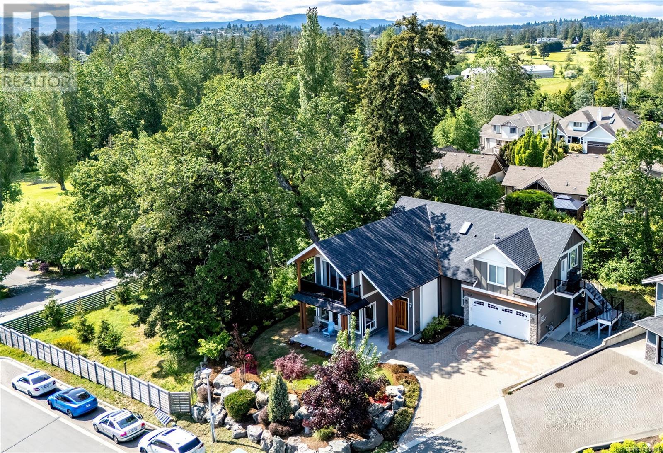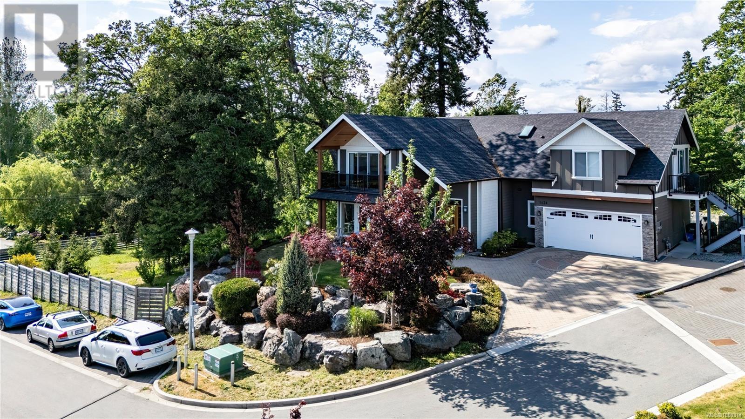5 Bedroom
4 Bathroom
4,626 ft2
Westcoast
Fireplace
Fully Air Conditioned
Baseboard Heaters, Heat Pump
$2,499,000
Step into a beautifully crafted custom home in the heart of Saanich, offering over 3,000 sq. ft. of refined living space and designed for both comfort and versatility. This 5-bedroom, 4-bathroom residence features high-end finishes, expansive windows, and a thoughtful layout that blends function with elegance. The main floor includes a gourmet kitchen with a large island and breakfast nook, a spacious dining area, and a bright living room with a gas fireplace that flows seamlessly to the private patio and garden. A main-level bedroom and full bathroom offer flexibility for guests or multi-generational living. Upstairs, the luxurious primary suite includes a 5-piece ensuite, walk-in closet, and covered balcony. Three more well-sized bedrooms, two additional bathrooms, and a generous laundry room complete the upper level. A self-contained suite with a separate entrance provides added value for extended family or rental potential. Located just minutes from top-rated schools, parks, and amenities, this home delivers comfort, convenience, and timeless appeal. (id:46156)
Property Details
|
MLS® Number
|
1000314 |
|
Property Type
|
Single Family |
|
Neigbourhood
|
Blenkinsop |
|
Features
|
Central Location, Cul-de-sac, Southern Exposure, Wooded Area, Corner Site, Irregular Lot Size, Other |
|
Parking Space Total
|
5 |
|
Plan
|
Eps4150 |
|
Structure
|
Patio(s) |
|
View Type
|
Valley View |
Building
|
Bathroom Total
|
4 |
|
Bedrooms Total
|
5 |
|
Architectural Style
|
Westcoast |
|
Constructed Date
|
2018 |
|
Cooling Type
|
Fully Air Conditioned |
|
Fireplace Present
|
Yes |
|
Fireplace Total
|
1 |
|
Heating Fuel
|
Electric, Natural Gas |
|
Heating Type
|
Baseboard Heaters, Heat Pump |
|
Size Interior
|
4,626 Ft2 |
|
Total Finished Area
|
3378 Sqft |
|
Type
|
House |
Land
|
Access Type
|
Road Access |
|
Acreage
|
No |
|
Size Irregular
|
19160 |
|
Size Total
|
19160 Sqft |
|
Size Total Text
|
19160 Sqft |
|
Zoning Description
|
Rs-12 |
|
Zoning Type
|
Residential |
Rooms
| Level |
Type |
Length |
Width |
Dimensions |
|
Second Level |
Entrance |
5 ft |
5 ft |
5 ft x 5 ft |
|
Second Level |
Storage |
10 ft |
7 ft |
10 ft x 7 ft |
|
Second Level |
Storage |
4 ft |
6 ft |
4 ft x 6 ft |
|
Second Level |
Laundry Room |
7 ft |
9 ft |
7 ft x 9 ft |
|
Second Level |
Bathroom |
|
|
5-Piece |
|
Second Level |
Bedroom |
13 ft |
12 ft |
13 ft x 12 ft |
|
Second Level |
Bedroom |
12 ft |
13 ft |
12 ft x 13 ft |
|
Second Level |
Balcony |
16 ft |
6 ft |
16 ft x 6 ft |
|
Second Level |
Ensuite |
|
|
5-Piece |
|
Second Level |
Primary Bedroom |
16 ft |
15 ft |
16 ft x 15 ft |
|
Main Level |
Patio |
18 ft |
13 ft |
18 ft x 13 ft |
|
Main Level |
Patio |
27 ft |
10 ft |
27 ft x 10 ft |
|
Main Level |
Bedroom |
10 ft |
12 ft |
10 ft x 12 ft |
|
Main Level |
Bathroom |
|
|
3-Piece |
|
Main Level |
Pantry |
4 ft |
6 ft |
4 ft x 6 ft |
|
Main Level |
Dining Nook |
7 ft |
8 ft |
7 ft x 8 ft |
|
Main Level |
Kitchen |
16 ft |
16 ft |
16 ft x 16 ft |
|
Main Level |
Dining Room |
16 ft |
10 ft |
16 ft x 10 ft |
|
Main Level |
Living Room |
16 ft |
18 ft |
16 ft x 18 ft |
|
Main Level |
Entrance |
10 ft |
10 ft |
10 ft x 10 ft |
|
Additional Accommodation |
Bedroom |
11 ft |
12 ft |
11 ft x 12 ft |
|
Additional Accommodation |
Kitchen |
10 ft |
9 ft |
10 ft x 9 ft |
|
Additional Accommodation |
Living Room |
18 ft |
15 ft |
18 ft x 15 ft |
|
Additional Accommodation |
Bathroom |
|
|
X |
|
Additional Accommodation |
Other |
4 ft |
12 ft |
4 ft x 12 ft |
https://www.realtor.ca/real-estate/28357691/1430-payton-pl-saanich-blenkinsop


