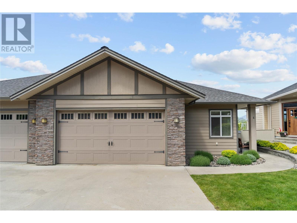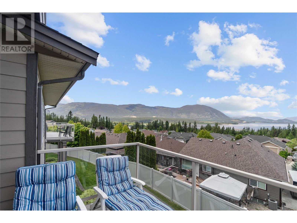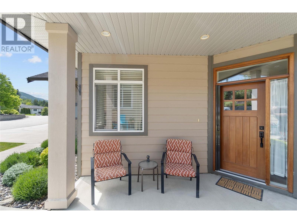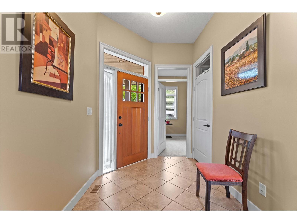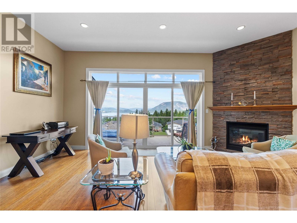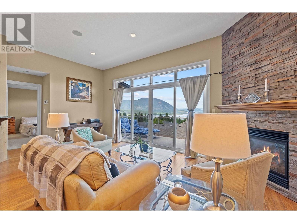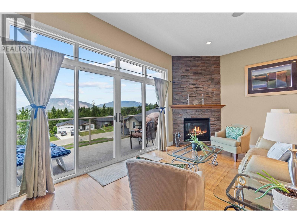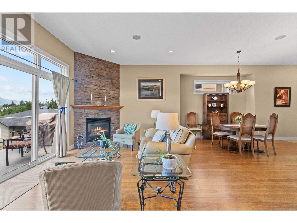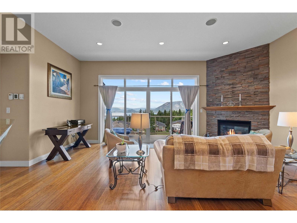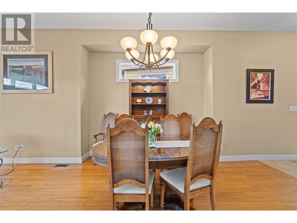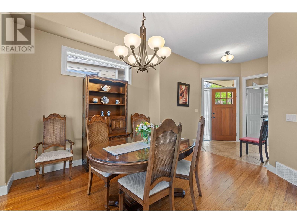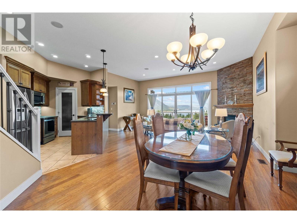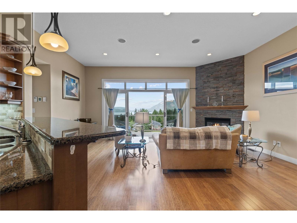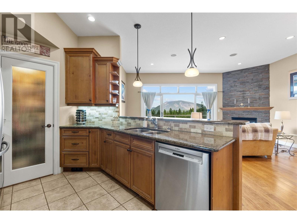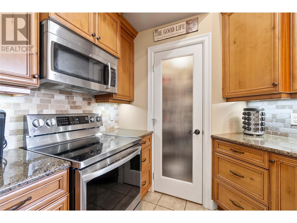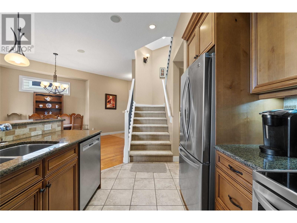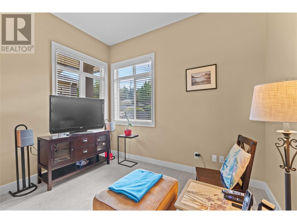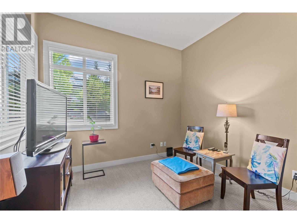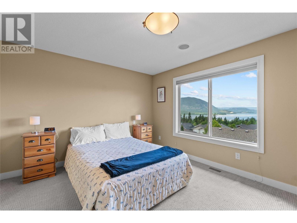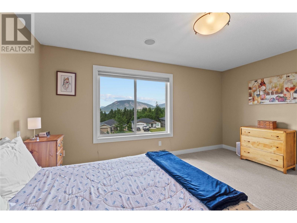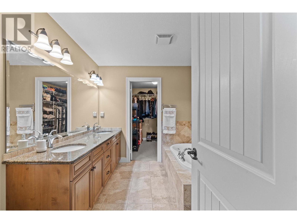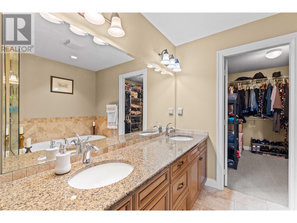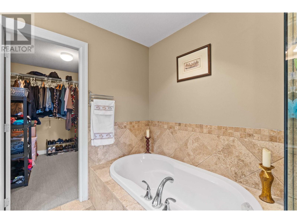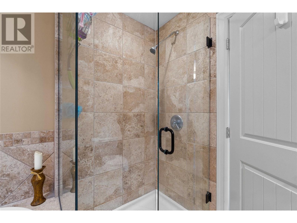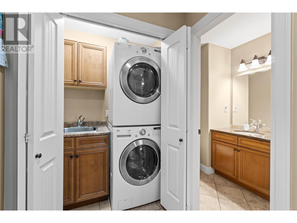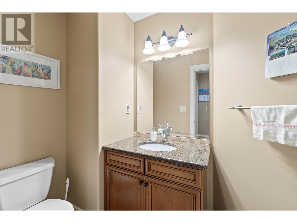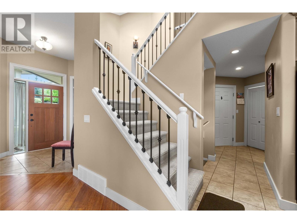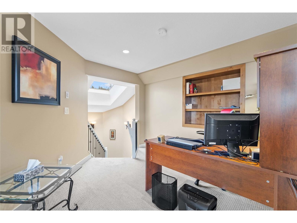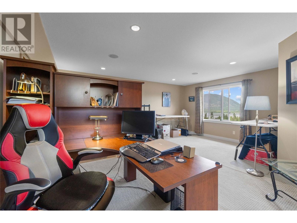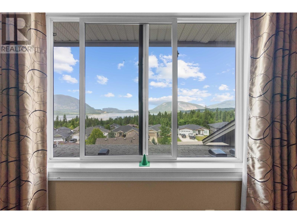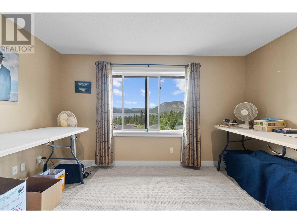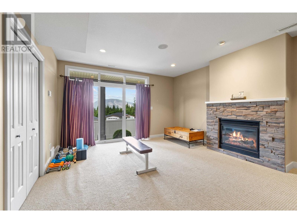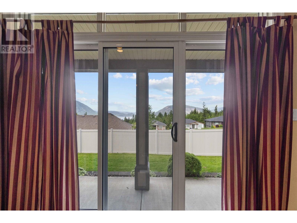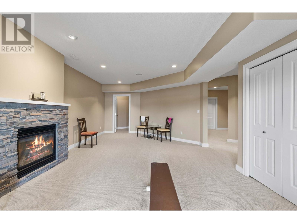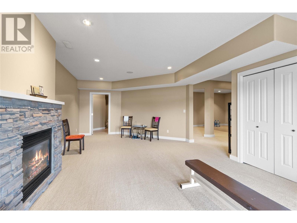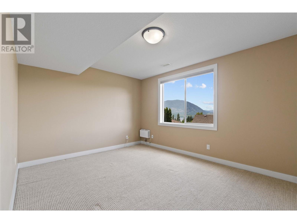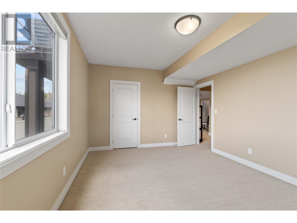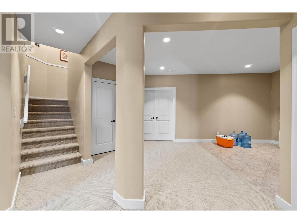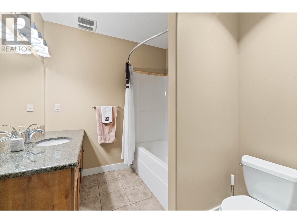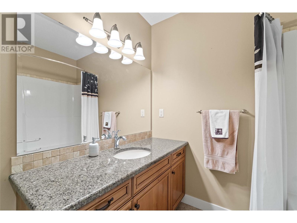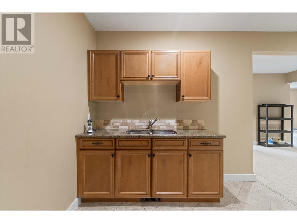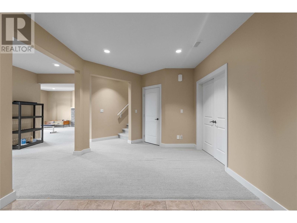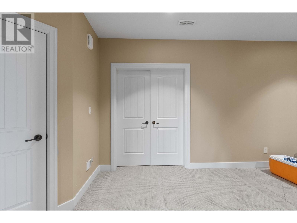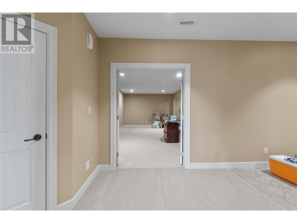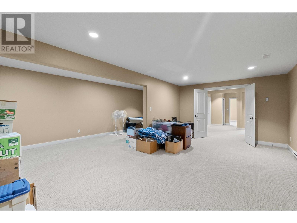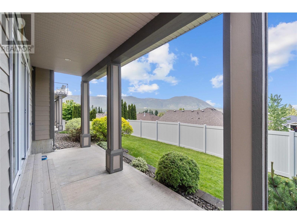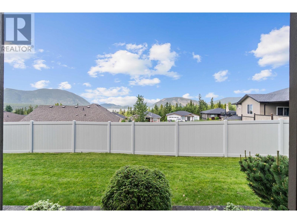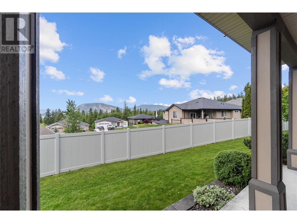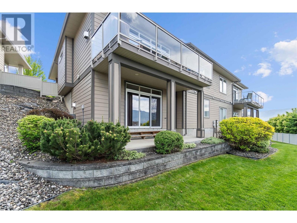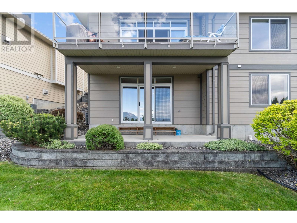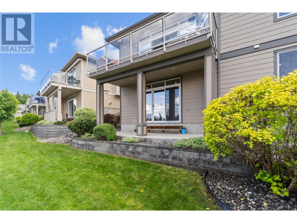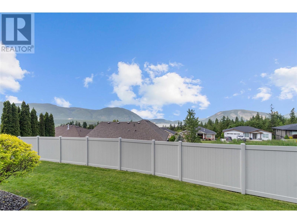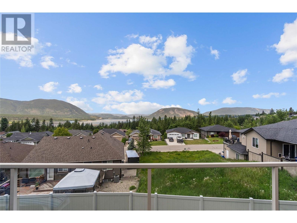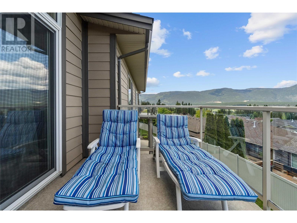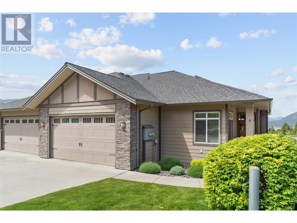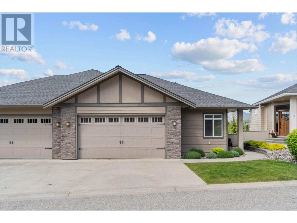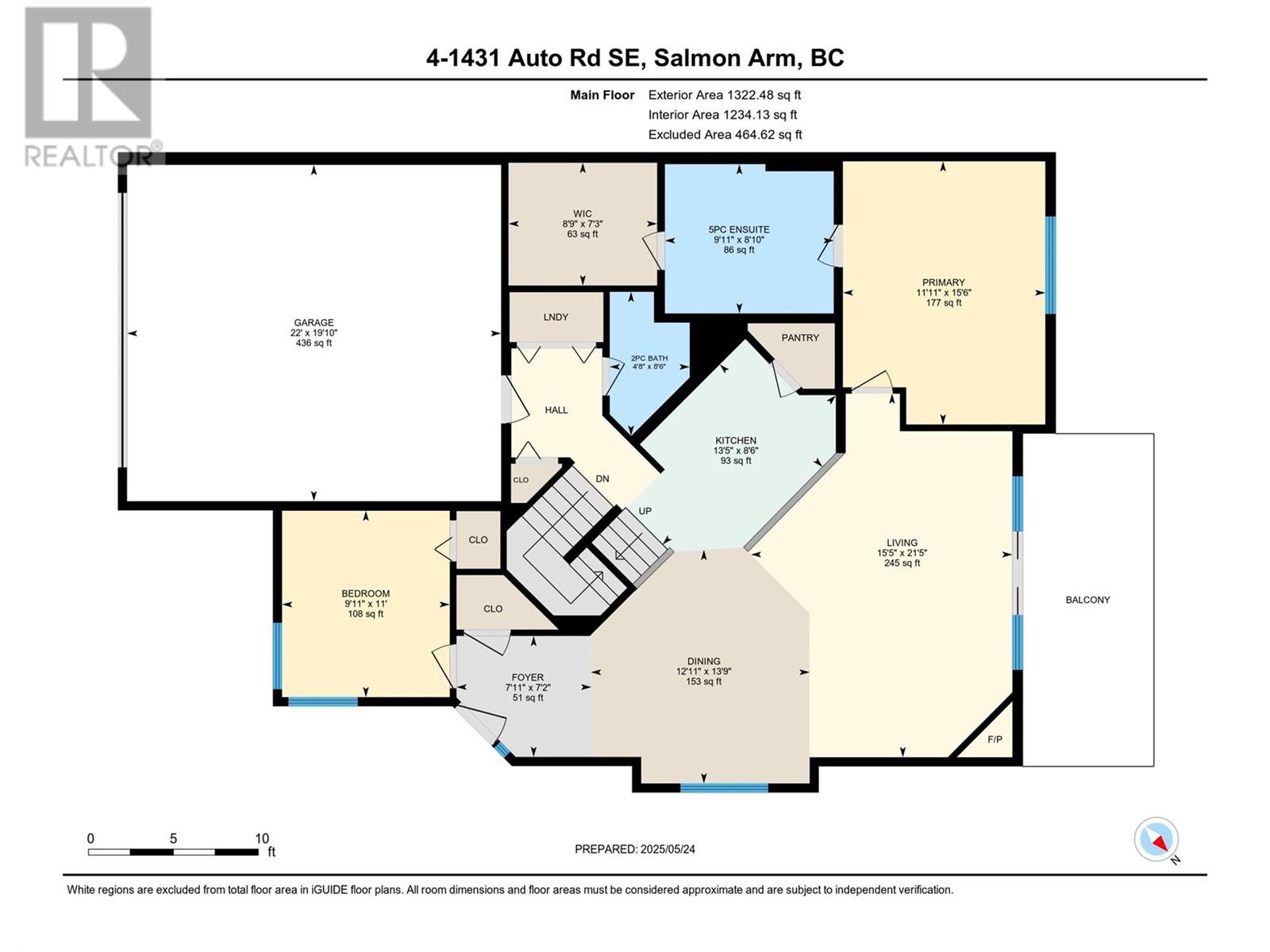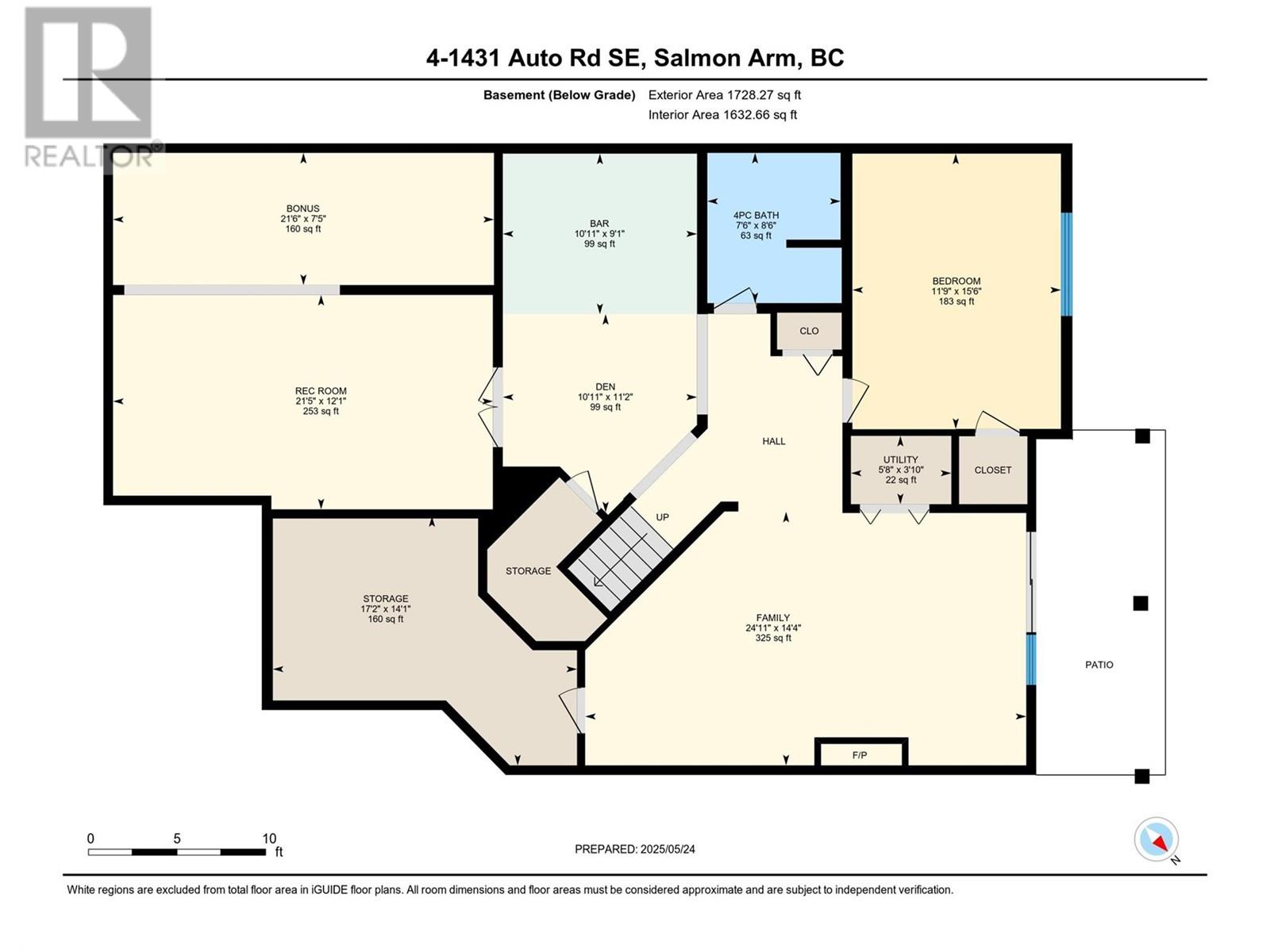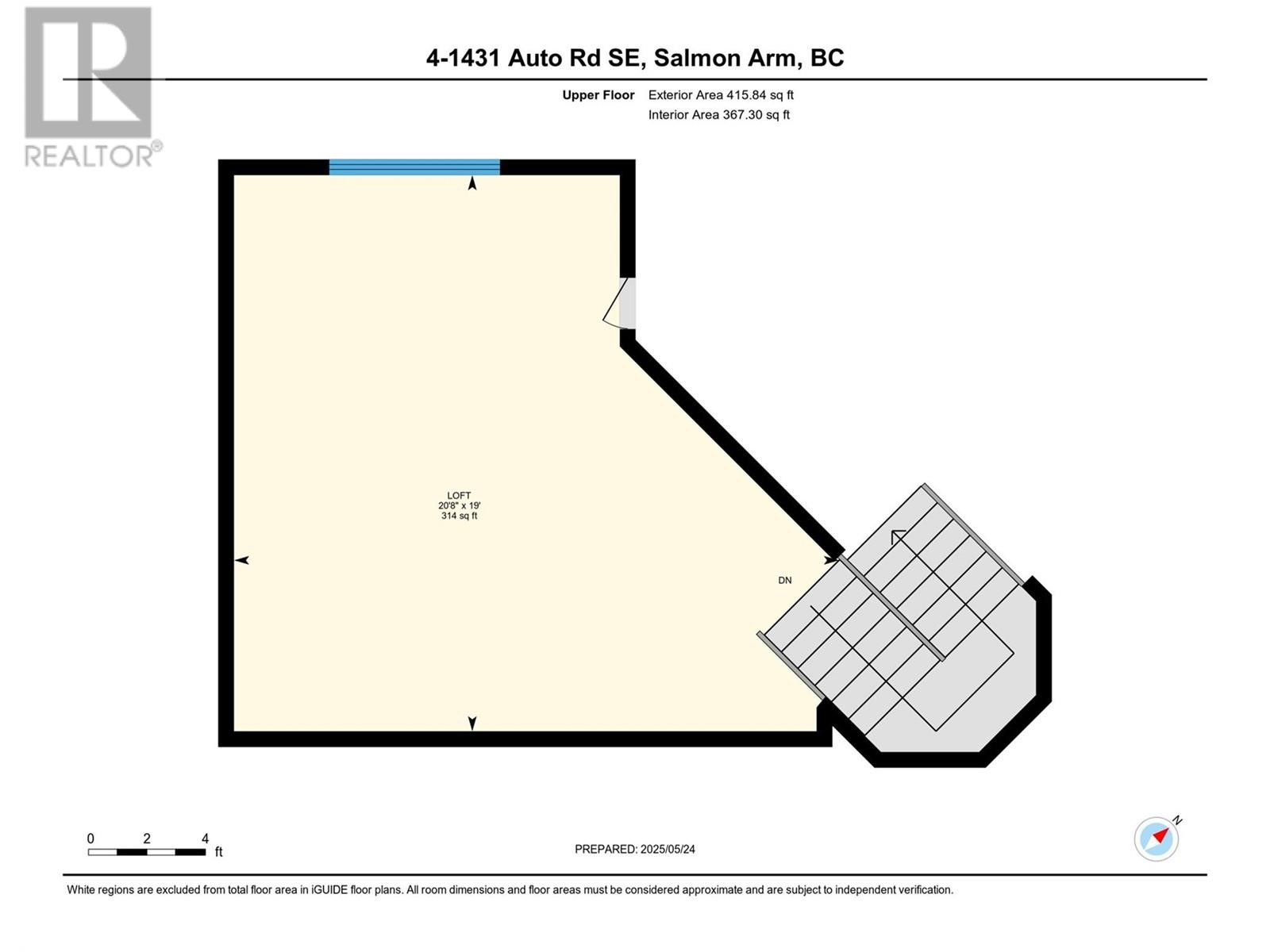1431 Auto Road Se Unit# 4 Salmon Arm, British Columbia V1E 0C1
$739,900Maintenance, Reserve Fund Contributions, Insurance, Ground Maintenance
$450 Monthly
Maintenance, Reserve Fund Contributions, Insurance, Ground Maintenance
$450 MonthlyAMAZING LAKE AND MOUNTAIN VIEWS from this beautiful executive style level entry townhome in Vista Views! 3 Bedrooms, 2 1/2 bathrooms with over 3400 sq. ft. of living space in the home. Lovely open floor plan with glass sliders to the sundeck with glass railings that also creates a large covered patio for down below, each offering beautiful views. A full daylight basement, plus upper Loft gives you tons of space for hobbies, entertaining and guests! The Primary bedroom has a 5 pc ensuite and spacious walk in closet and is located on the main floor, along with main floor laundry and access to your double garage. The kitchen offers stainless steel appliances, a walk in pantry, granite counters with a large peninsula giving loads of work space and room for bar stools! Stay comfortable in all seasons with central A/C and two gas fireplaces. Don't miss this one! (id:46156)
Property Details
| MLS® Number | 10349420 |
| Property Type | Single Family |
| Neigbourhood | SE Salmon Arm |
| Community Name | Vista View |
| Parking Space Total | 2 |
| View Type | Lake View, Mountain View |
Building
| Bathroom Total | 3 |
| Bedrooms Total | 3 |
| Architectural Style | Ranch |
| Basement Type | Full |
| Constructed Date | 2007 |
| Construction Style Attachment | Attached |
| Cooling Type | Central Air Conditioning |
| Exterior Finish | Other |
| Fireplace Fuel | Gas |
| Fireplace Present | Yes |
| Fireplace Total | 2 |
| Fireplace Type | Unknown |
| Flooring Type | Bamboo, Carpeted, Ceramic Tile |
| Half Bath Total | 1 |
| Heating Type | Forced Air, See Remarks |
| Roof Material | Asphalt Shingle |
| Roof Style | Unknown |
| Stories Total | 3 |
| Size Interior | 3,465 Ft2 |
| Type | Row / Townhouse |
| Utility Water | Municipal Water |
Parking
| Attached Garage | 2 |
Land
| Acreage | No |
| Sewer | Municipal Sewage System |
| Size Total Text | Under 1 Acre |
Rooms
| Level | Type | Length | Width | Dimensions |
|---|---|---|---|---|
| Second Level | Loft | 19'1'' x 13'2'' | ||
| Basement | Storage | 10'3'' x 11'6'' | ||
| Basement | Family Room | 24'10'' x 14'3'' | ||
| Basement | 4pc Bathroom | 8'6'' x 7'7'' | ||
| Basement | Bedroom | 15'6'' x 11'9'' | ||
| Basement | Den | 11'5'' x 8'6'' | ||
| Basement | Other | 11' x 9'2'' | ||
| Basement | Games Room | 21'5'' x 19'3'' | ||
| Main Level | Other | 8'9'' x 7'3'' | ||
| Main Level | 5pc Ensuite Bath | 9'11'' x 8'9'' | ||
| Main Level | Primary Bedroom | 15'6'' x 11'10'' | ||
| Main Level | Laundry Room | 5'5'' x 3' | ||
| Main Level | 2pc Bathroom | 6'6'' x 4'8'' | ||
| Main Level | Bedroom | 10'11'' x 9'10'' | ||
| Main Level | Living Room | 19' x 12'6'' | ||
| Main Level | Dining Room | 12'9'' x 10' | ||
| Main Level | Kitchen | 10'4'' x 10' |
https://www.realtor.ca/real-estate/28369690/1431-auto-road-se-unit-4-salmon-arm-se-salmon-arm


