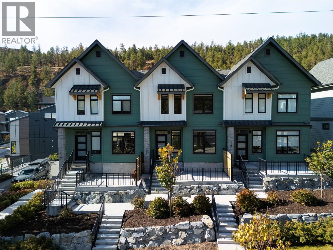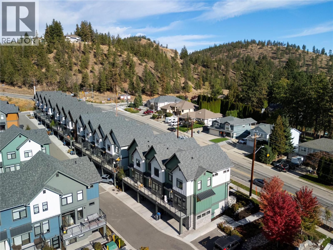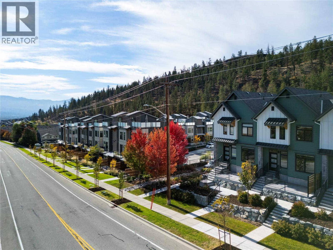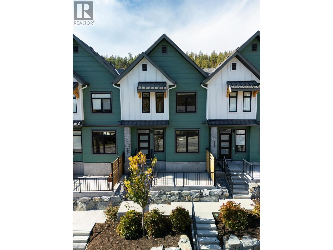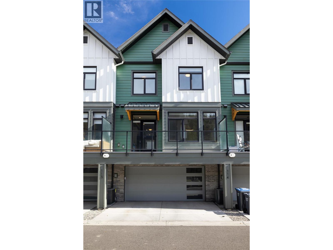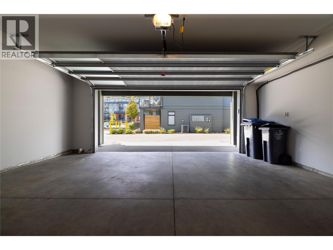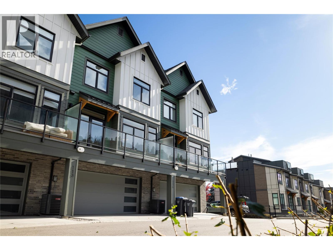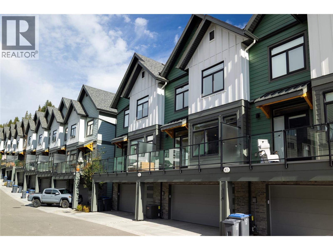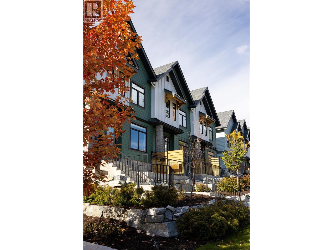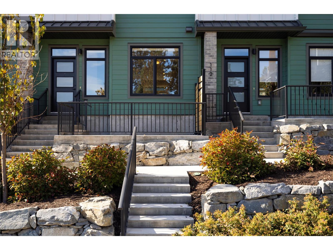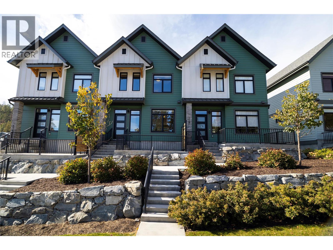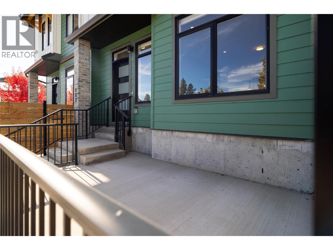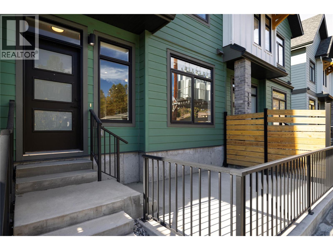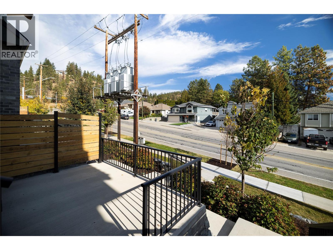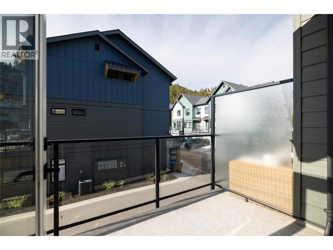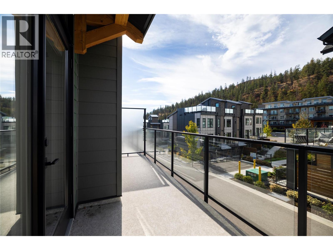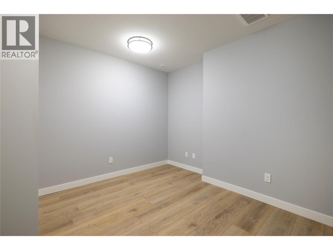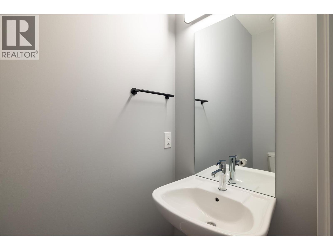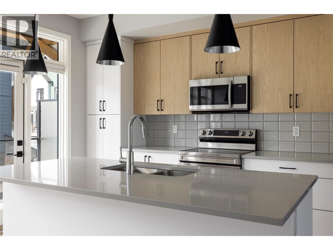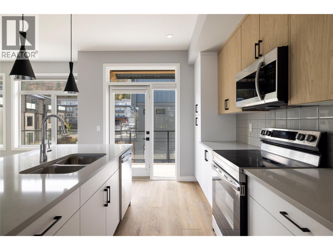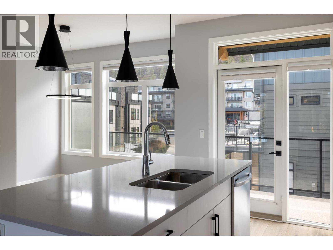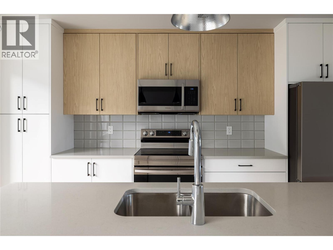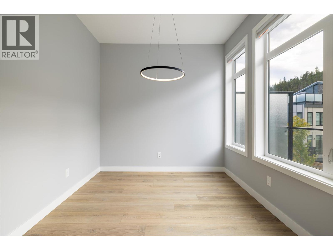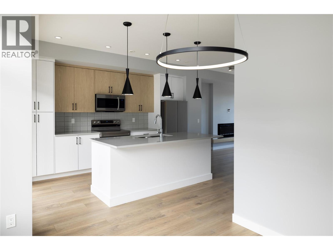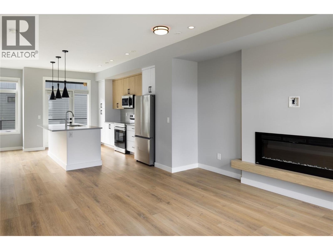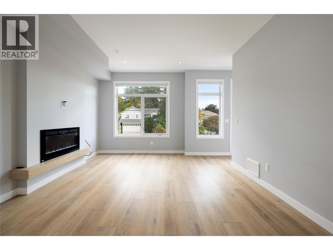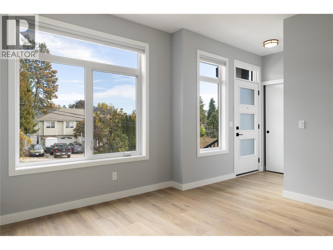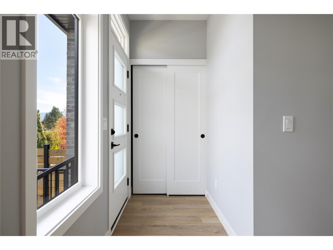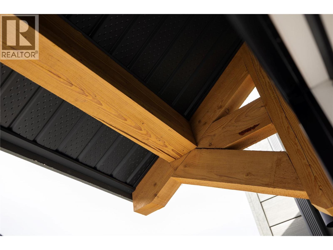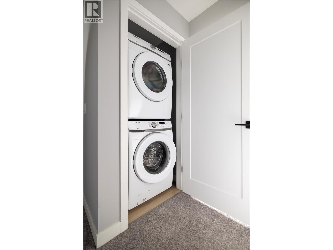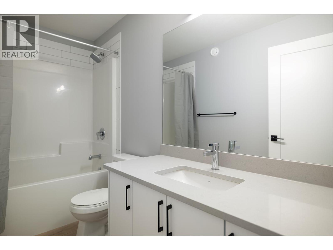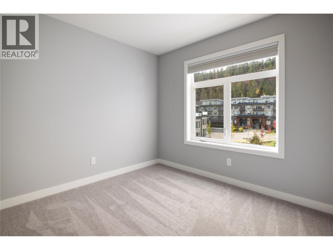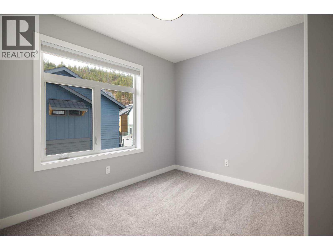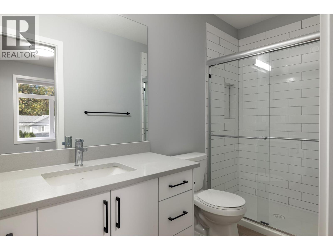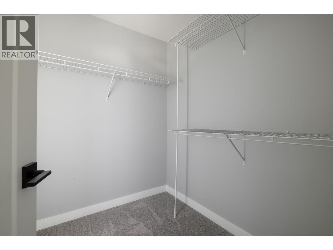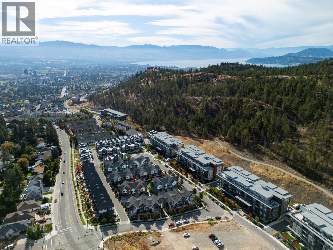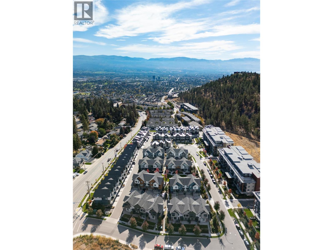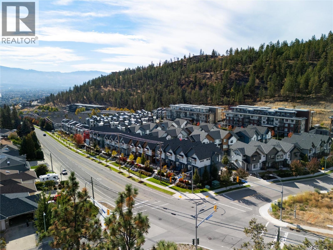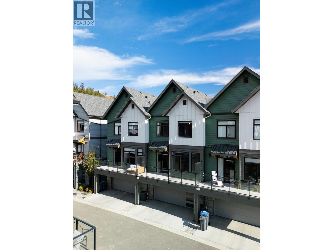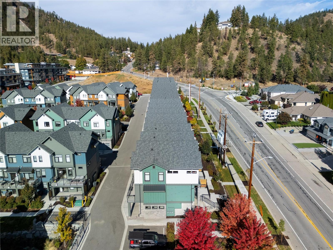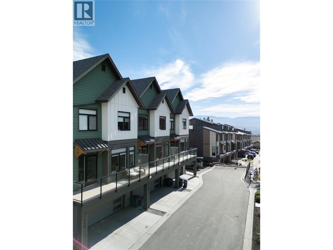3 Bedroom
3 Bathroom
1,382 ft2
Central Air Conditioning
Forced Air
$699,000Maintenance,
$350 Monthly
Stunning Like-New Townhouse — Style, Comfort & Value in One! NO GST. Welcome to the newest most affordable home in the complex — and it’s not just the price that will impress you. This like-new 3-bedroom, 3-bathroom townhouse delivers nearly 1,400 sq. ft. of modern, family-friendly living in a safe and welcoming neighbourhood you’ll be proud to call home. From the moment you arrive, the exceptional curb appeal and contemporary design set the tone. Inside, a bright open-concept layout connects the kitchen, dining, and living areas, creating a perfect flow for entertaining or family time. Large windows flood the space with natural light, enhancing the warm and inviting atmosphere that makes this home feel instantly comfortable. Upstairs, all three bedrooms and laundry are conveniently on one floor — designed for function and ease. The primary suite offers a peaceful retreat with a walk-in closet and private ensuite, while the secondary bedrooms feature built-in closet organizers that keep everything in its place (and family life running a little smoother). The side-by-side double garage is a total win. With newer construction, remaining home warranty, and tasteful modern finishes, this townhouse is truly move-in ready. Add in quick access to downtown, local parks, and endless hiking and biking trails, and you’ll see why this home perfectly balances style, convenience, and everyday practicality. (id:46156)
Property Details
|
MLS® Number
|
10366074 |
|
Property Type
|
Single Family |
|
Neigbourhood
|
Kelowna North |
|
Community Name
|
Block 20 |
|
Community Features
|
Pets Allowed |
|
Parking Space Total
|
2 |
Building
|
Bathroom Total
|
3 |
|
Bedrooms Total
|
3 |
|
Constructed Date
|
2022 |
|
Construction Style Attachment
|
Attached |
|
Cooling Type
|
Central Air Conditioning |
|
Half Bath Total
|
1 |
|
Heating Type
|
Forced Air |
|
Stories Total
|
3 |
|
Size Interior
|
1,382 Ft2 |
|
Type
|
Row / Townhouse |
|
Utility Water
|
Municipal Water |
Parking
Land
|
Acreage
|
No |
|
Sewer
|
Municipal Sewage System |
|
Size Total Text
|
Under 1 Acre |
|
Zoning Type
|
Unknown |
Rooms
| Level |
Type |
Length |
Width |
Dimensions |
|
Second Level |
Full Ensuite Bathroom |
|
|
9'9'' x 4'5'' |
|
Second Level |
Primary Bedroom |
|
|
13'2'' x 9' |
|
Second Level |
Full Bathroom |
|
|
9'9'' x 5' |
|
Second Level |
Bedroom |
|
|
9'8'' x 7'8'' |
|
Second Level |
Bedroom |
|
|
10'2'' x 8'9'' |
|
Second Level |
Laundry Room |
|
|
3'6'' x 3' |
|
Lower Level |
Mud Room |
|
|
9'10'' x 9'6'' |
|
Main Level |
Living Room |
|
|
15' x 13' |
|
Main Level |
Foyer |
|
|
5' x 3'11'' |
|
Main Level |
Partial Bathroom |
|
|
6'9'' x 3' |
|
Main Level |
Dining Room |
|
|
10' x 8'9'' |
|
Main Level |
Kitchen |
|
|
13'6'' x 12'9'' |
https://www.realtor.ca/real-estate/29011291/1435-cara-glen-way-unit-113-kelowna-kelowna-north


