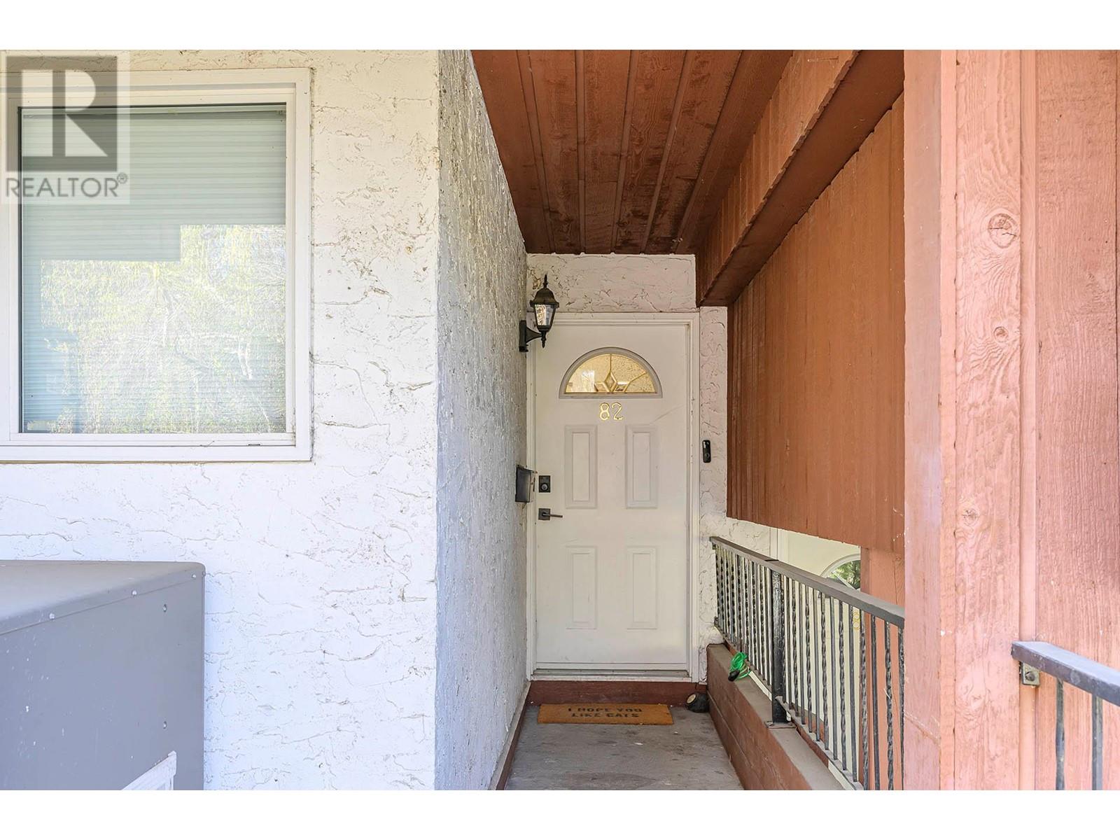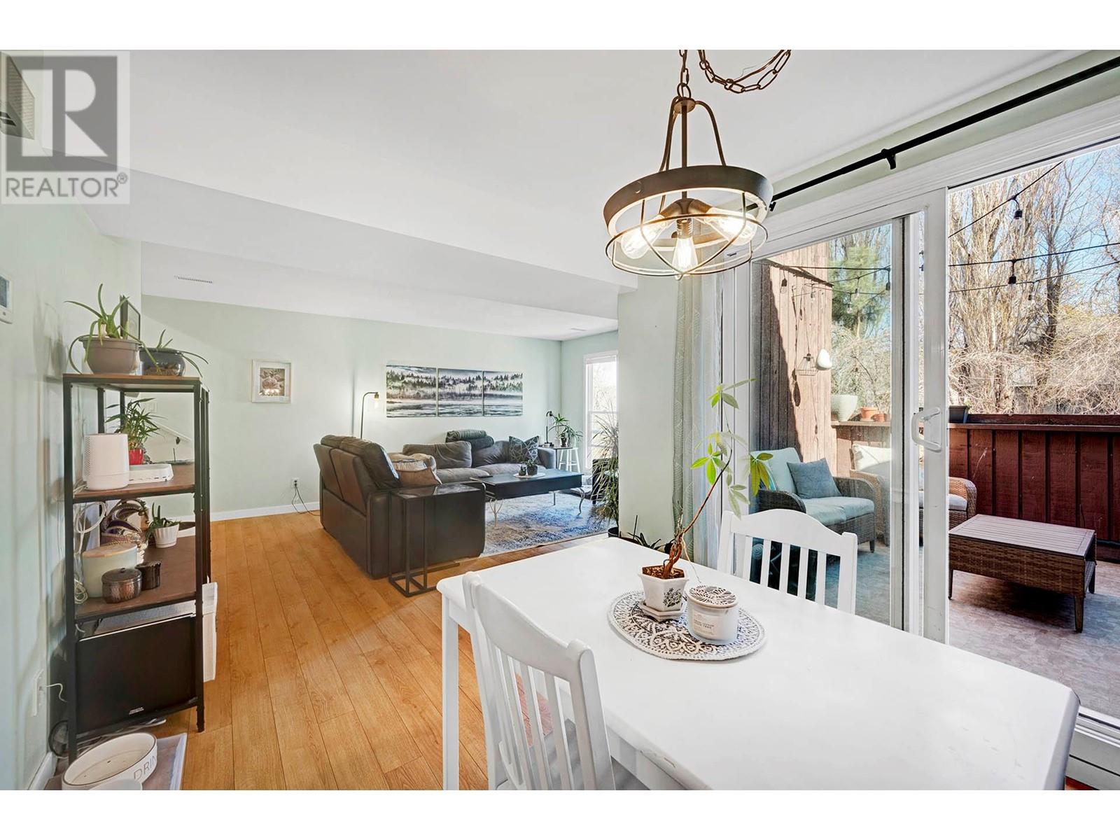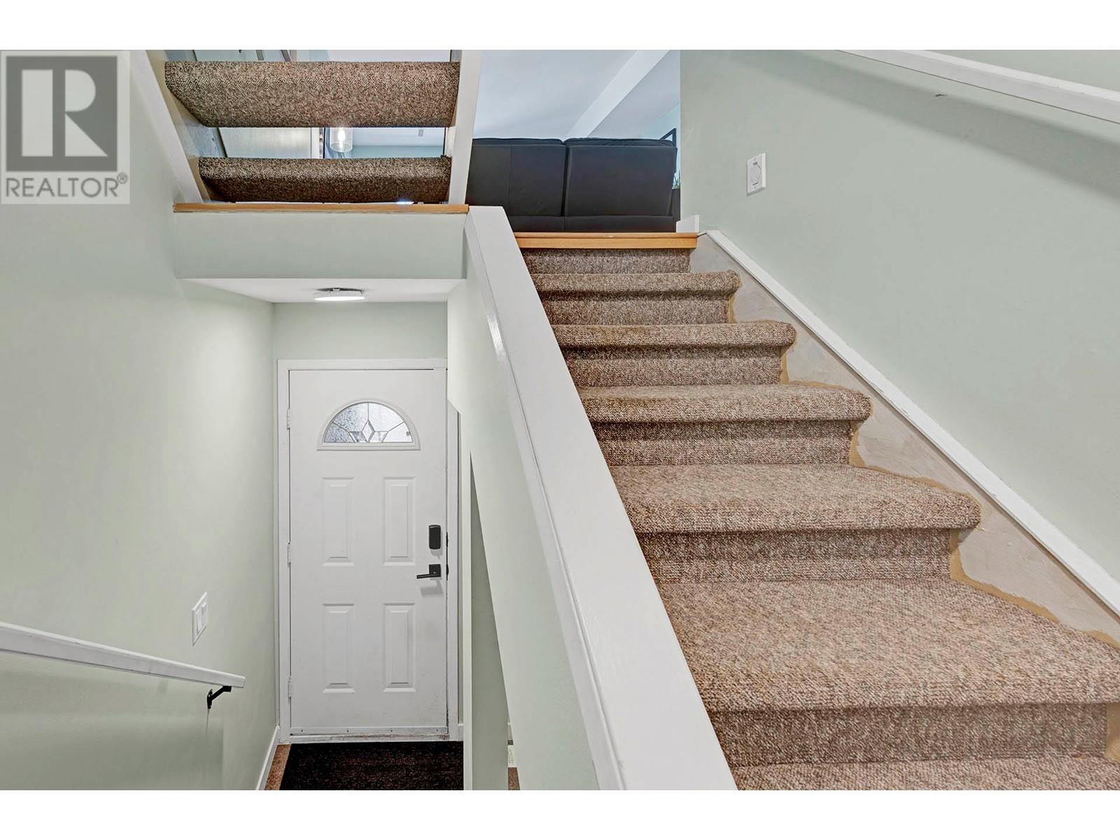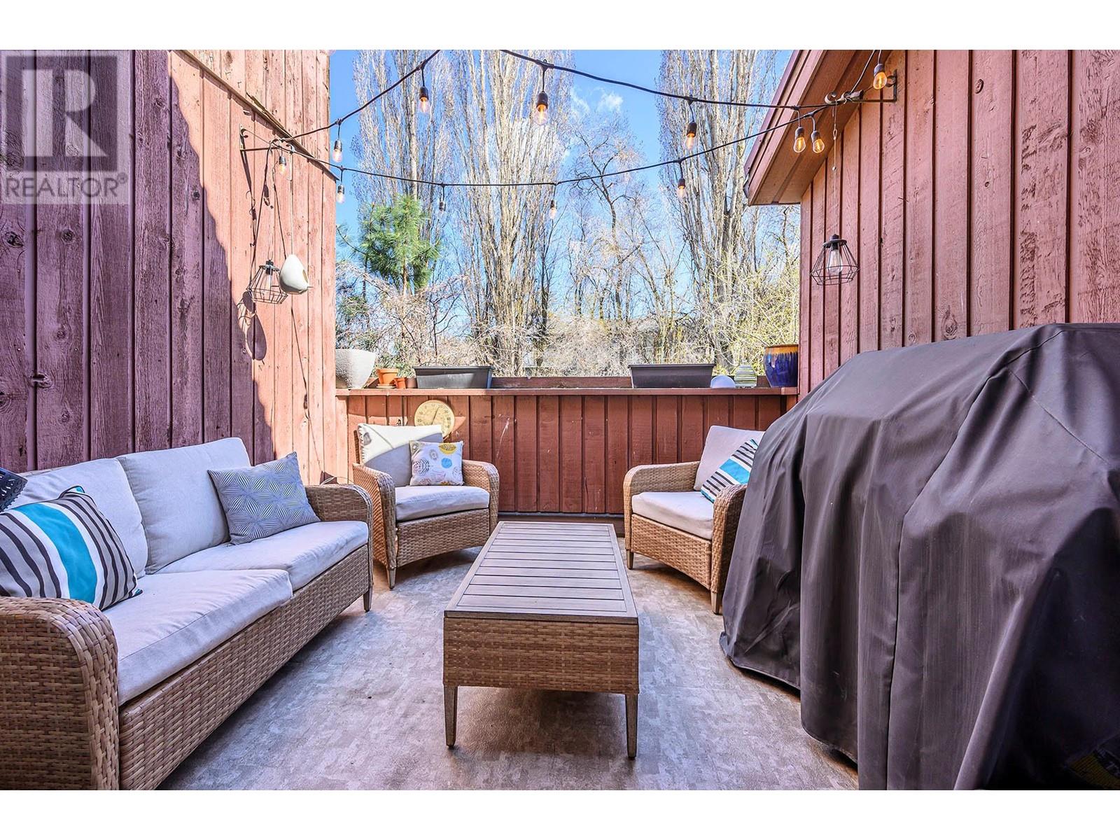1435 Summit Drive Unit# 82 Kamloops, British Columbia V2E 1S4
$379,900Maintenance,
$358.45 Monthly
Maintenance,
$358.45 MonthlyUpdated 2 bedroom townhouse in convenient location! This 2 storey townhouse is move in ready and perfect for first time buyers or investors! The main floor has an open concept with cozy electric fireplace in the living rooms, access to a large deck off the dining room and timeless white kitchen with all new appliances. Access to your large laundry/storage room off the kitchen. Upstairs you have a large primary bedroom with built in closet organizers and access to a covered deck, a second bedroom and updated 4 piece bathroom. This complex is undergoing a complete exterior renovation with new siding, roof, windows and decks. 1 parking stall included and pets allowed with restrictions. (id:46156)
Property Details
| MLS® Number | 10344691 |
| Property Type | Single Family |
| Neigbourhood | Sahali |
| Community Name | Sahali Mews |
| Amenities Near By | Shopping |
| Parking Space Total | 1 |
Building
| Bathroom Total | 1 |
| Bedrooms Total | 2 |
| Appliances | Range, Refrigerator, Dishwasher, Washer & Dryer |
| Constructed Date | 1976 |
| Construction Style Attachment | Attached |
| Exterior Finish | Stucco, Wood Siding |
| Flooring Type | Mixed Flooring |
| Heating Type | Forced Air, See Remarks |
| Roof Material | Tar & Gravel |
| Roof Style | Unknown |
| Stories Total | 3 |
| Size Interior | 1,132 Ft2 |
| Type | Row / Townhouse |
| Utility Water | Municipal Water |
Land
| Access Type | Easy Access |
| Acreage | No |
| Land Amenities | Shopping |
| Sewer | Municipal Sewage System |
| Size Total Text | Under 1 Acre |
| Zoning Type | Unknown |
Rooms
| Level | Type | Length | Width | Dimensions |
|---|---|---|---|---|
| Second Level | Bedroom | 8'4'' x 11'6'' | ||
| Second Level | Primary Bedroom | 11'3'' x 14'4'' | ||
| Second Level | 4pc Bathroom | Measurements not available | ||
| Basement | Foyer | 3'4'' x 7'0'' | ||
| Main Level | Storage | 4'0'' x 8'0'' | ||
| Main Level | Laundry Room | 4'0'' x 6'0'' | ||
| Main Level | Living Room | 12'10'' x 17'2'' | ||
| Main Level | Dining Room | 9'3'' x 10'8'' | ||
| Main Level | Kitchen | 6'5'' x 8'7'' |
https://www.realtor.ca/real-estate/28205689/1435-summit-drive-unit-82-kamloops-sahali








































