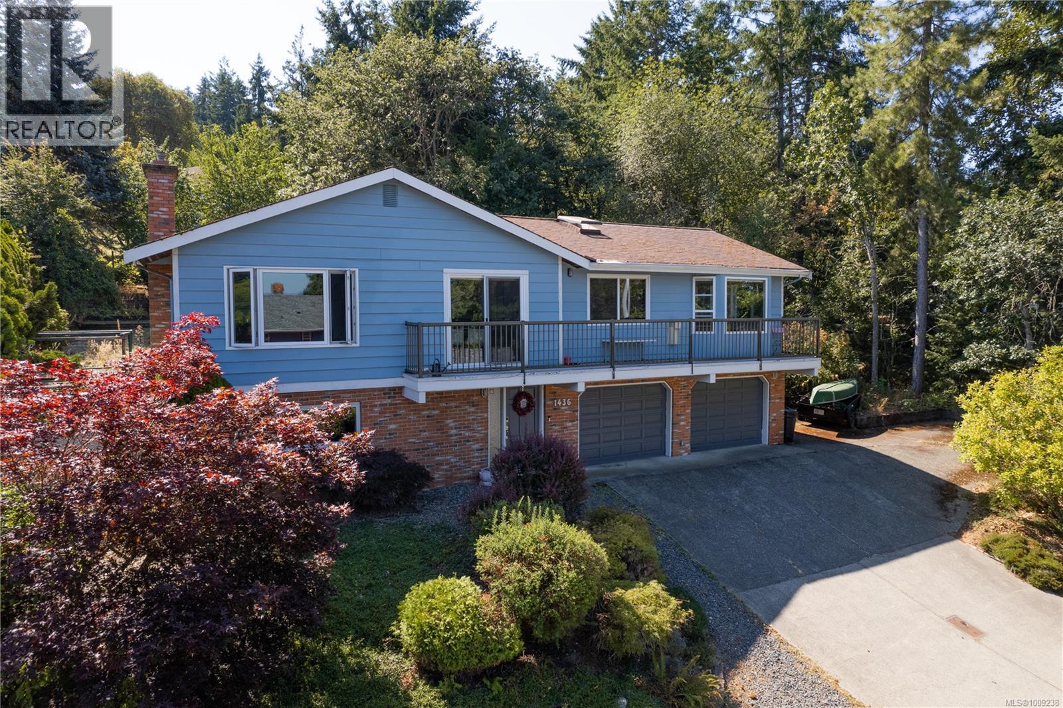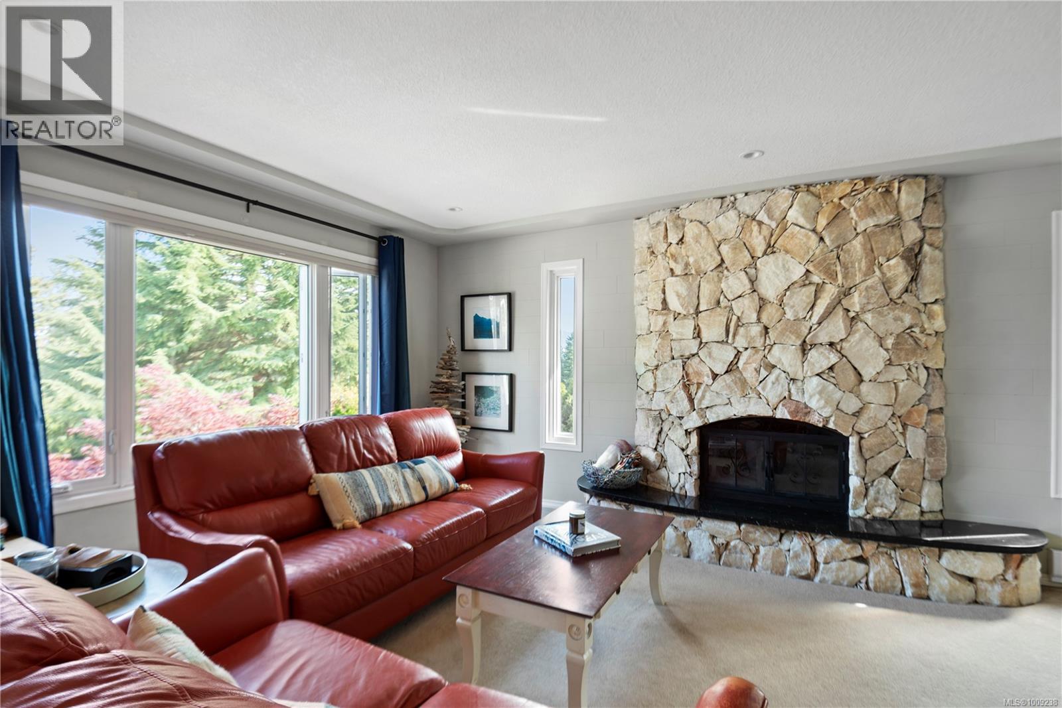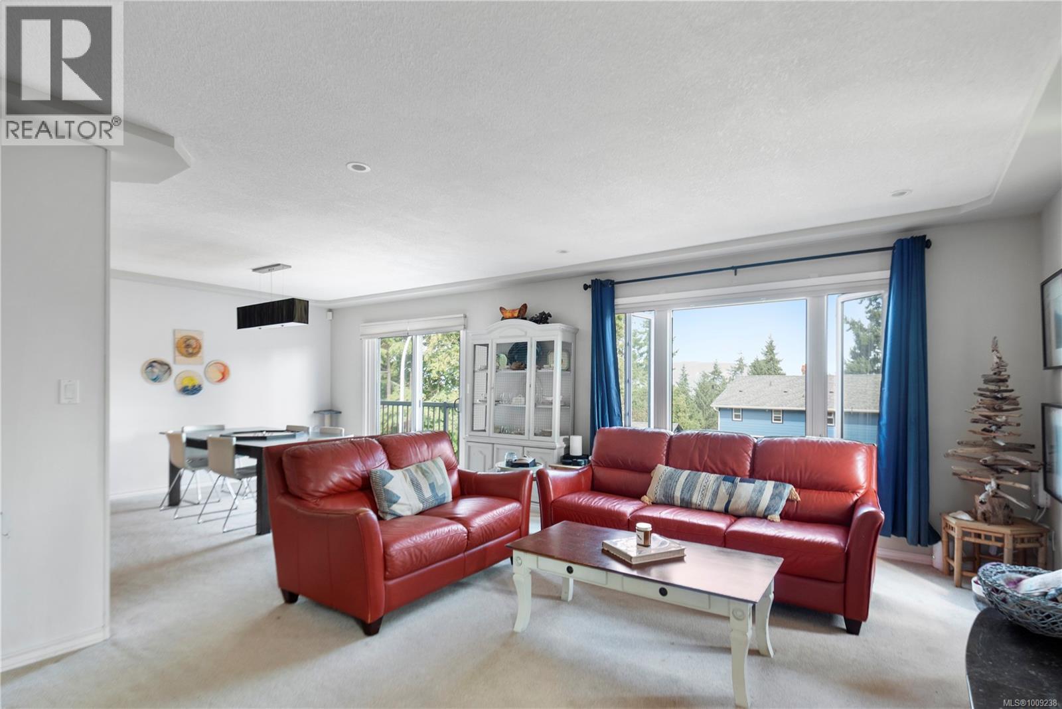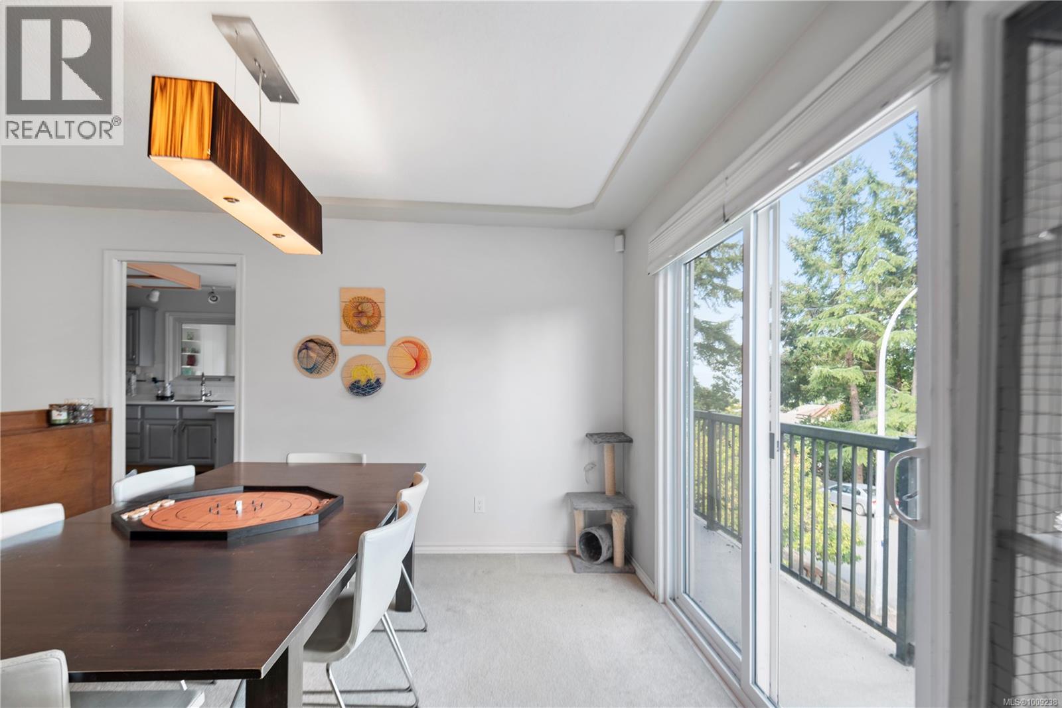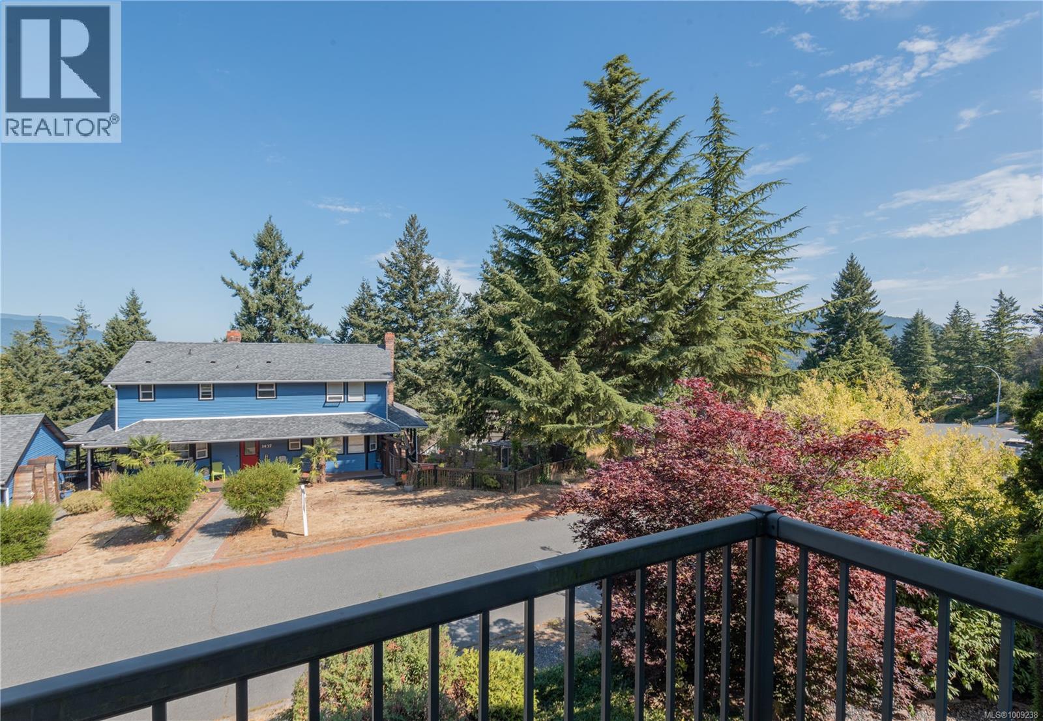3 Bedroom
3 Bathroom
2,899 ft2
Fireplace
None
Baseboard Heaters
$720,000
Welcome to 1436 Belcarra Road, a beautifully maintained home offering 2,899 sqft of well-designed living space across two levels, nestled on a 0.26-acre lot in the desirable Properties subdivision in Maple Bay. Enjoy the convenience of main-level living, featuring a bright, open-concept living and dining area with valley and mountain views, a cozy stone-clad fireplace, and seamless access to a spacious view deck—perfect for entertaining or relaxing. The kitchen is filled with natural light from a skylight and offers ample cabinetry, an eat-in nook, and direct access to a second sitting room, ideal for casual family time or a quiet retreat. The main level also hosts a generous primary bedroom with ensuite, two additional bedrooms, a full bathroom, and a dedicated laundry area for added convenience. Downstairs, the entry level features a large family room with a fireplace, a flexible office with a closet (perfect as a 4th bedroom), a 2-piece bathroom, and a spacious storage room—ideal for a home gym, workshop, or seasonal gear. Additional highlights include an attached double garage, extra parking at the side of the house, and mature landscaping throughout the property. Located just minutes from marinas, hiking trails, lakes, and world-class recreation, this is West Coast living at its finest. (id:46156)
Property Details
|
MLS® Number
|
1009238 |
|
Property Type
|
Single Family |
|
Neigbourhood
|
East Duncan |
|
Features
|
Other |
|
Parking Space Total
|
4 |
|
View Type
|
Mountain View, Valley View |
Building
|
Bathroom Total
|
3 |
|
Bedrooms Total
|
3 |
|
Constructed Date
|
1982 |
|
Cooling Type
|
None |
|
Fireplace Present
|
Yes |
|
Fireplace Total
|
2 |
|
Heating Fuel
|
Electric |
|
Heating Type
|
Baseboard Heaters |
|
Size Interior
|
2,899 Ft2 |
|
Total Finished Area
|
2531 Sqft |
|
Type
|
House |
Land
|
Access Type
|
Road Access |
|
Acreage
|
No |
|
Size Irregular
|
11326 |
|
Size Total
|
11326 Sqft |
|
Size Total Text
|
11326 Sqft |
|
Zoning Description
|
R2a |
|
Zoning Type
|
Residential |
Rooms
| Level |
Type |
Length |
Width |
Dimensions |
|
Lower Level |
Bathroom |
|
|
2-Piece |
|
Lower Level |
Storage |
|
|
25'1 x 14'8 |
|
Lower Level |
Office |
13 ft |
|
13 ft x Measurements not available |
|
Lower Level |
Family Room |
|
|
13'6 x 22'6 |
|
Lower Level |
Entrance |
|
|
11'6 x 14'9 |
|
Main Level |
Ensuite |
|
|
4-Piece |
|
Main Level |
Primary Bedroom |
|
14 ft |
Measurements not available x 14 ft |
|
Main Level |
Bedroom |
13 ft |
14 ft |
13 ft x 14 ft |
|
Main Level |
Bedroom |
|
|
12'10 x 9'10 |
|
Main Level |
Bathroom |
|
|
4-Piece |
|
Main Level |
Laundry Room |
|
|
11'4 x 8'1 |
|
Main Level |
Living Room |
|
|
11'4 x 14'4 |
|
Main Level |
Kitchen |
|
21 ft |
Measurements not available x 21 ft |
|
Main Level |
Great Room |
|
|
25'2 x 20'6 |
https://www.realtor.ca/real-estate/28692493/1436-belcarra-rd-duncan-east-duncan


