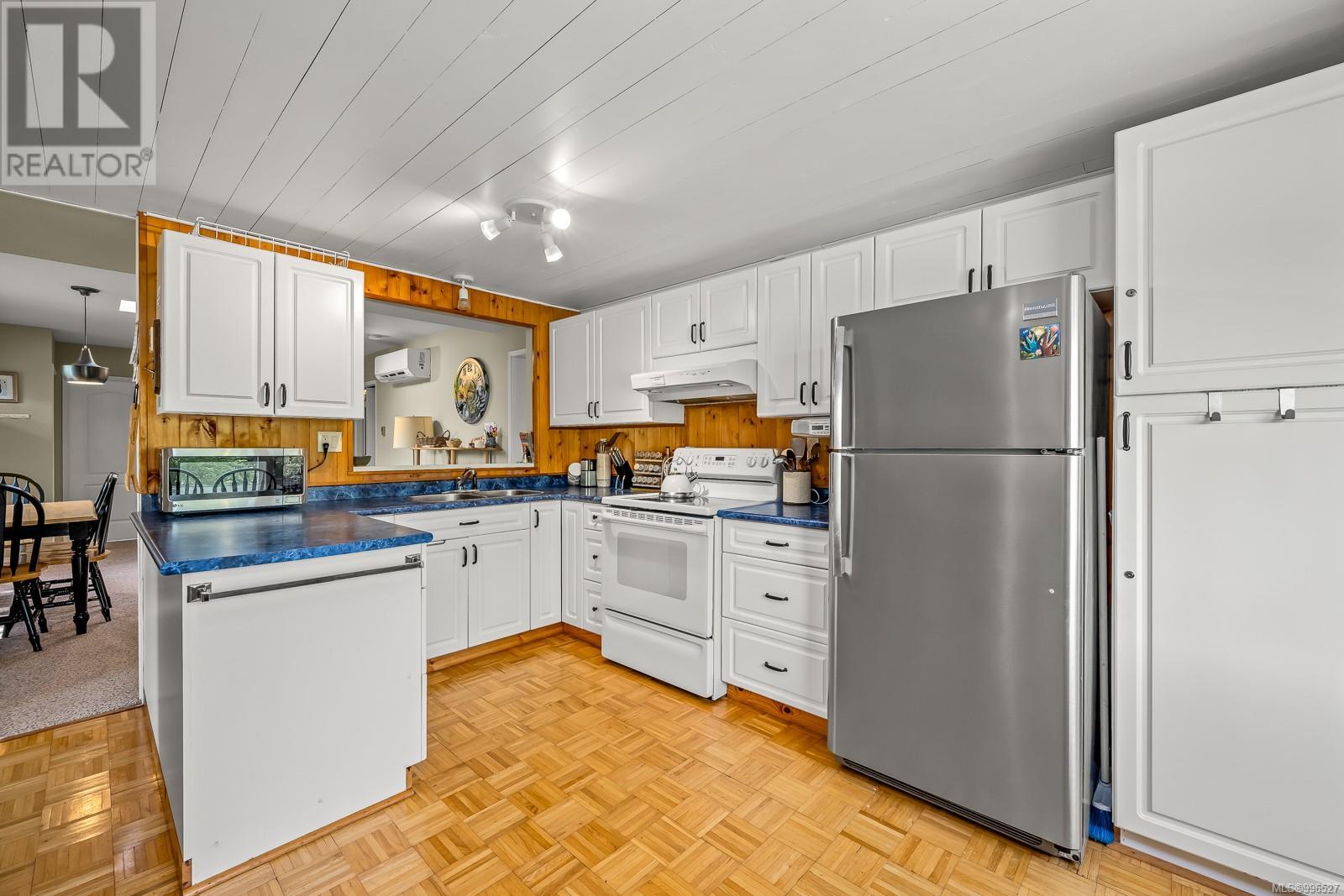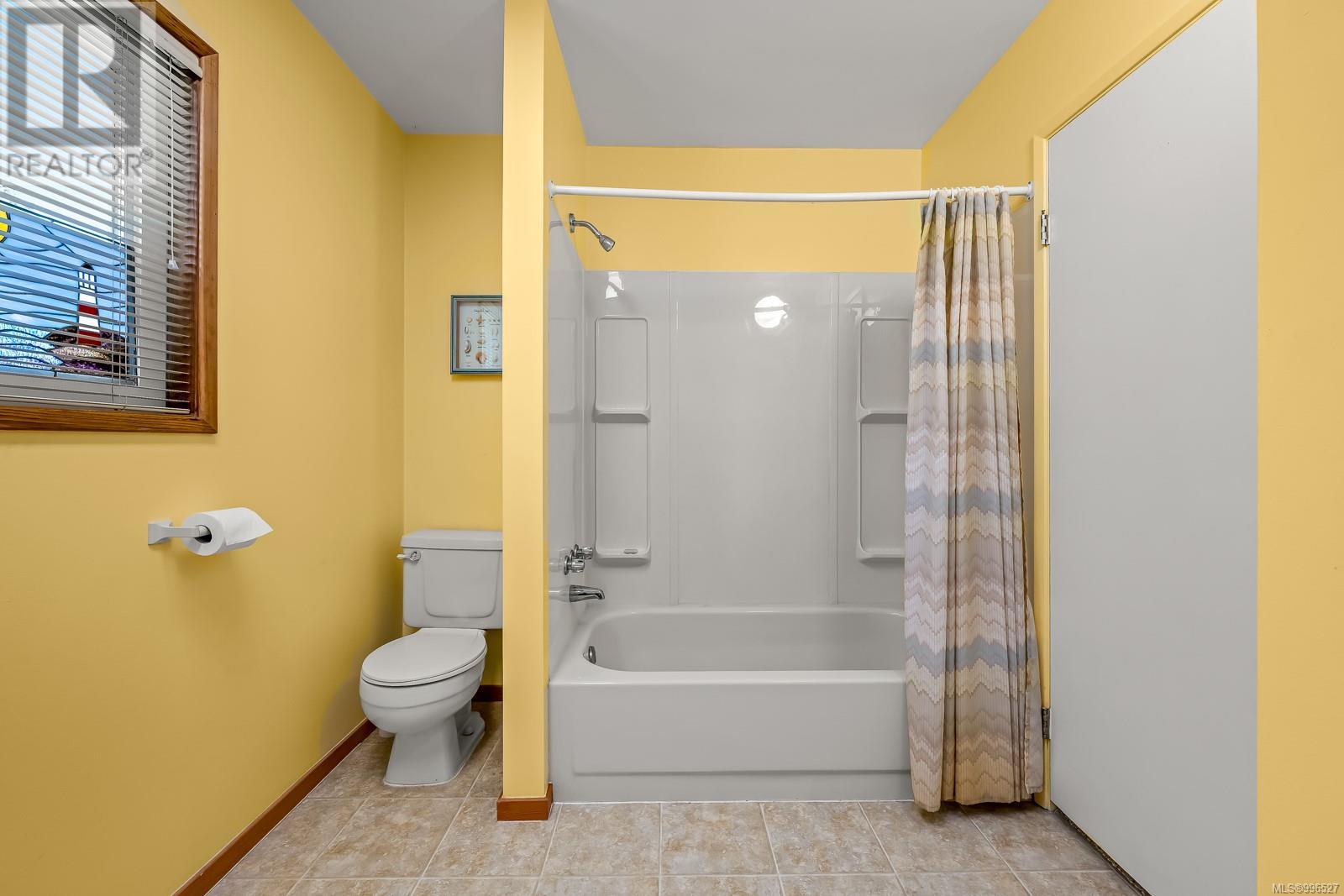3 Bedroom
2 Bathroom
1,363 ft2
Fireplace
Air Conditioned
Baseboard Heaters, Heat Pump
$698,000
Welcome to this neat and tidy rancher across the street from access to Fillongley Beach. With 3 bdr, 2 bth, and an efficient one-level layout, this home is perfect for small families or retirees. The home is bright and open, with big windows, skylights, and spacious rooms. The large, eat-in kitchen features parquet flooring and wood accents, and a breakfast nook by the window. The sunny .59 yard offers a blank canvas for green thumbs, or can be left as a low-maintenence landscape. The property has been a lovingly maintained family holiday home by the current owners, who have made numerous upgrades including windows, heat pump, and appliances. The location could not be better: at the end of a no-through road, you are just steps to the beach and Fillongley Park trails, and a 30-min. stroll brings you to the Farmer's Market and Central Park. Downtown Denman is a five-minute drive. If you are looking for a turn-key home for holiday or year-round living, this is for you. (id:46156)
Property Details
|
MLS® Number
|
996527 |
|
Property Type
|
Single Family |
|
Neigbourhood
|
Denman Island |
|
Parking Space Total
|
2 |
|
Plan
|
Vip23960 |
Building
|
Bathroom Total
|
2 |
|
Bedrooms Total
|
3 |
|
Constructed Date
|
1989 |
|
Cooling Type
|
Air Conditioned |
|
Fireplace Present
|
Yes |
|
Fireplace Total
|
1 |
|
Heating Type
|
Baseboard Heaters, Heat Pump |
|
Size Interior
|
1,363 Ft2 |
|
Total Finished Area
|
1363 Sqft |
|
Type
|
House |
Parking
Land
|
Acreage
|
No |
|
Size Irregular
|
0.59 |
|
Size Total
|
0.59 Ac |
|
Size Total Text
|
0.59 Ac |
|
Zoning Description
|
R1 |
|
Zoning Type
|
Unknown |
Rooms
| Level |
Type |
Length |
Width |
Dimensions |
|
Main Level |
Bathroom |
|
|
7'8 x 11'3 |
|
Main Level |
Family Room |
19 ft |
|
19 ft x Measurements not available |
|
Main Level |
Kitchen |
|
|
15'11 x 11'6 |
|
Main Level |
Living Room/dining Room |
|
|
20'11 x 12'5 |
|
Main Level |
Primary Bedroom |
|
|
11'11 x 11'3 |
|
Main Level |
Bedroom |
|
|
13'1 x 11'1 |
|
Main Level |
Bedroom |
|
|
14'5 x 13'8 |
|
Main Level |
Bathroom |
|
|
11'6 x 9'4 |
https://www.realtor.ca/real-estate/28216148/1441-dalziel-rd-denman-island-denman-island








































