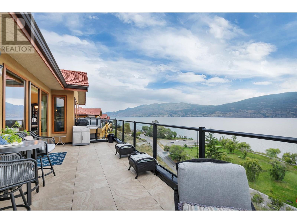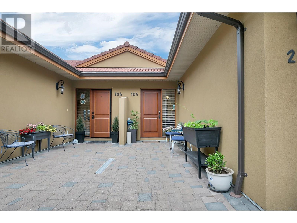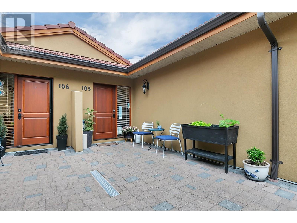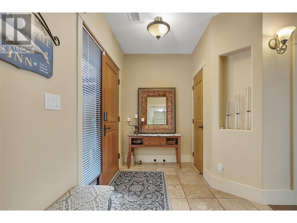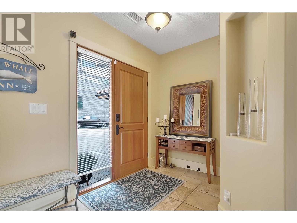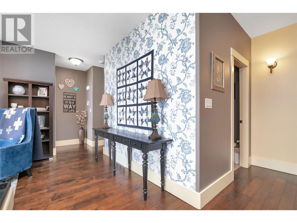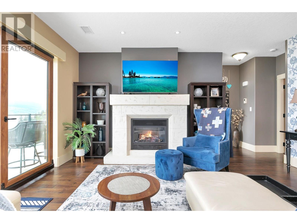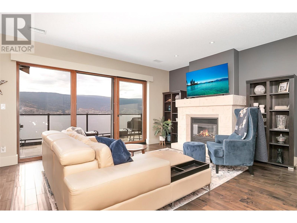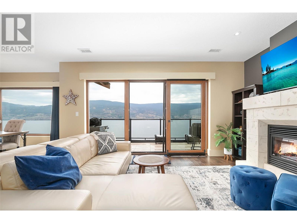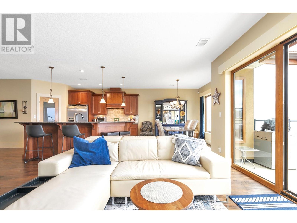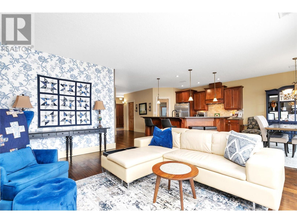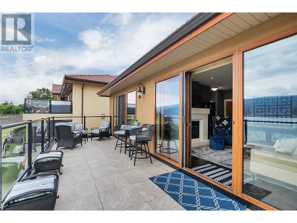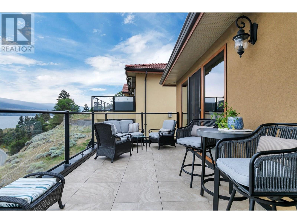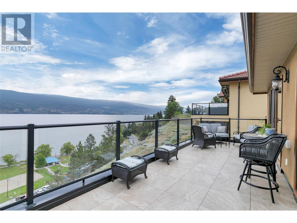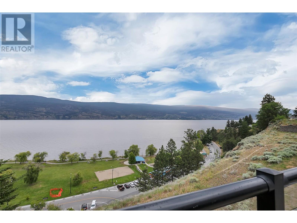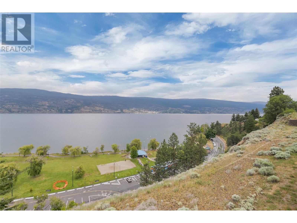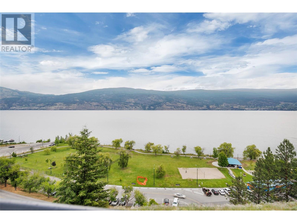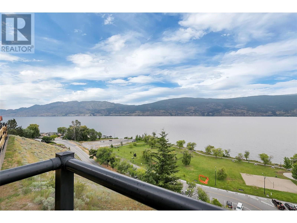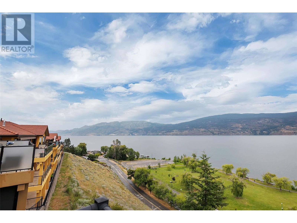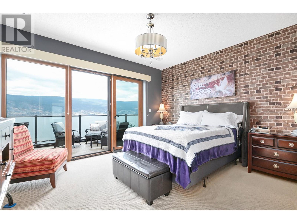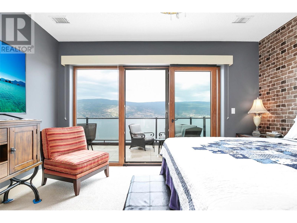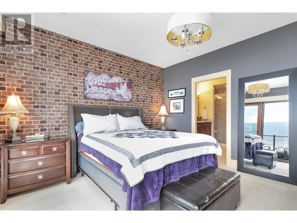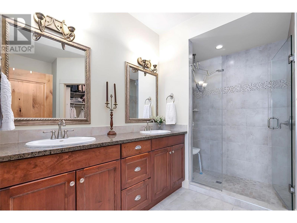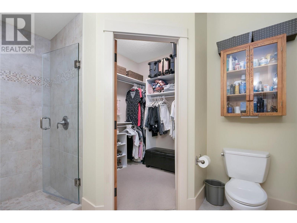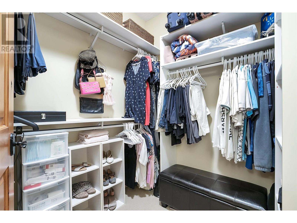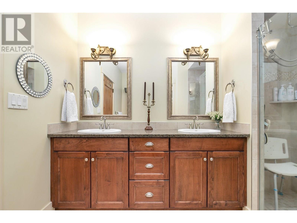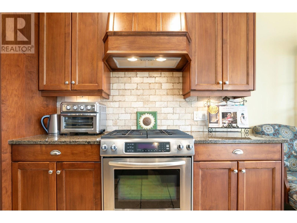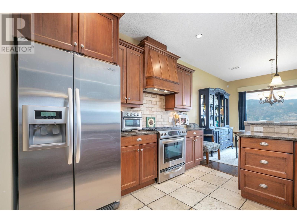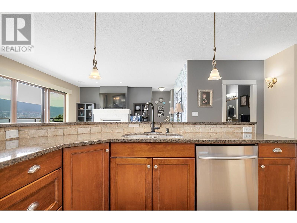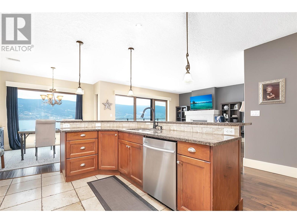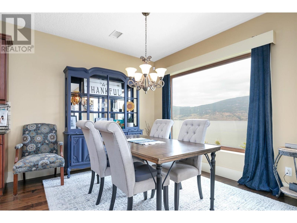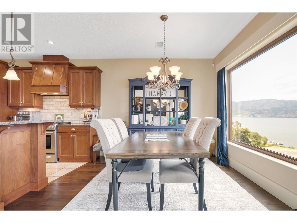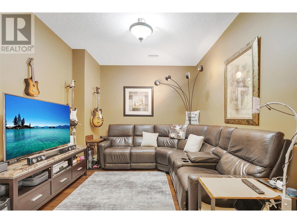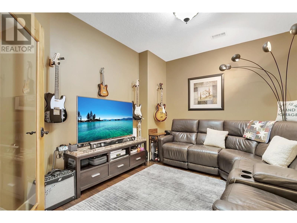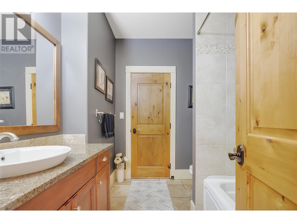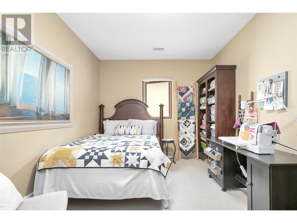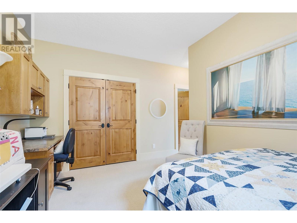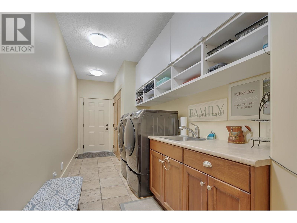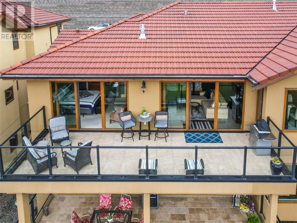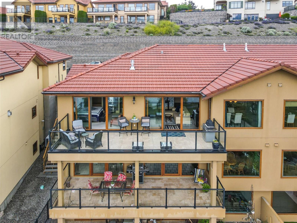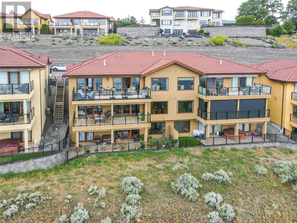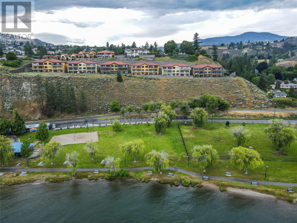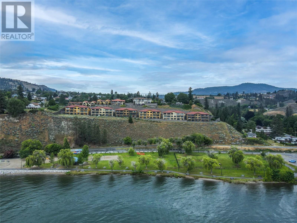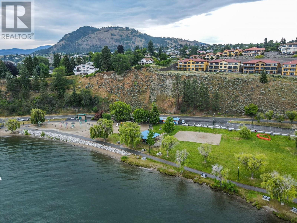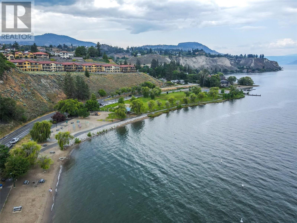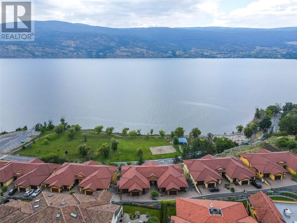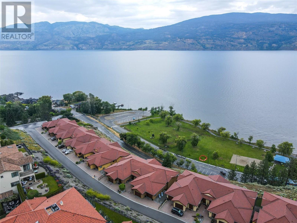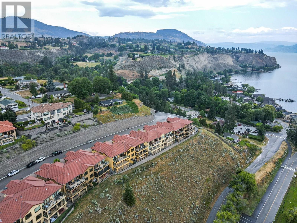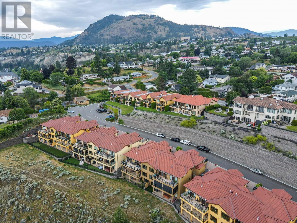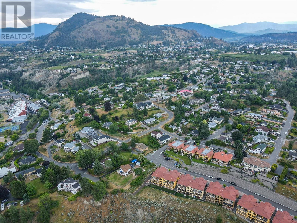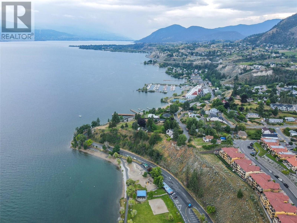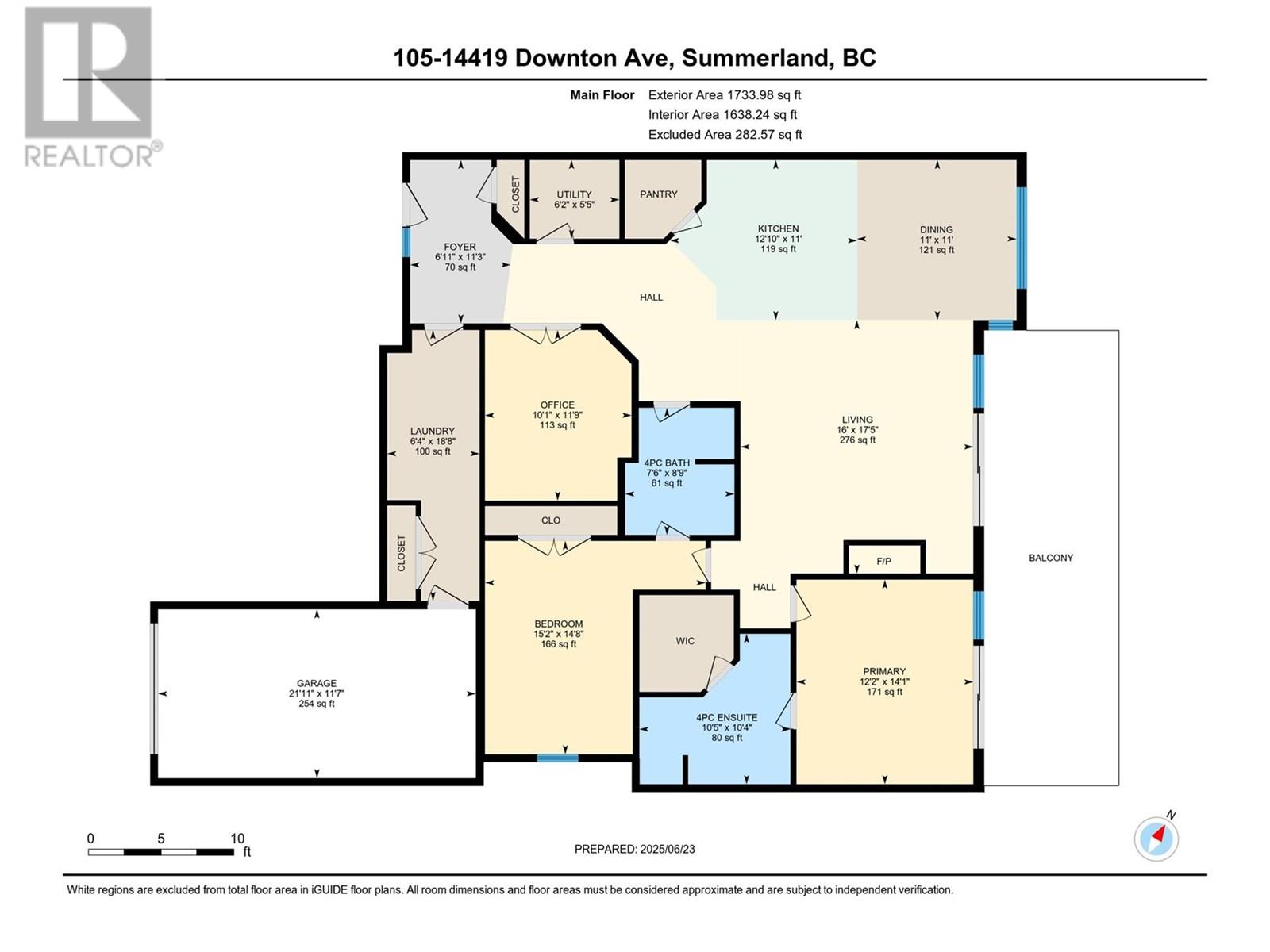14419 Downtown Avenue Unit# 105 Summerland, British Columbia V0H 1Z6
$1,050,000Maintenance, Ground Maintenance, Property Management, Sewer, Waste Removal
$460 Monthly
Maintenance, Ground Maintenance, Property Management, Sewer, Waste Removal
$460 MonthlyUnreal views, unbeatable value, welcome to true Okanagan living. This solid, beautifully built, single level townhome offers everything you’ve been waiting for. A spacious layout, quality construction, and panoramic views that will leave you speechless. Perfectly positioned to take in the changing seasons and sweeping weather systems, is the expansive patio. Through the heavy european doors, this patio is truly a daily invitation to relax with a glass of wine in hand. Imagine waking up to that view from your primary bedroom every day. Inside, you’ll find a bright, open-concept floor plan with timeless finishes, and an attached garage through your laundry and wet room for added convenience. This is a rare opportunity to own a move-in-ready, no-maintenance home, that truly captures the Okanagan lifestyle. Whether you’re looking for a full-time residence or a lock-and-leave option, this property delivers. Homes like this rarely come to market, especially with this view and at this price point. If you’ve been dreaming of a peaceful, exclusive, big view home in the valley, this is it! (id:46156)
Property Details
| MLS® Number | 10353240 |
| Property Type | Single Family |
| Neigbourhood | Summerland Rural |
| Community Name | Tuscan Terrace |
| Parking Space Total | 2 |
| View Type | Lake View, Mountain View |
Building
| Bathroom Total | 2 |
| Bedrooms Total | 2 |
| Appliances | Refrigerator, Dishwasher, Dryer, Microwave, Washer, Oven - Built-in |
| Architectural Style | Other |
| Constructed Date | 2009 |
| Construction Style Attachment | Attached |
| Cooling Type | Central Air Conditioning |
| Exterior Finish | Stucco |
| Fireplace Fuel | Gas |
| Fireplace Present | Yes |
| Fireplace Total | 1 |
| Fireplace Type | Unknown |
| Flooring Type | Hardwood, Tile |
| Heating Fuel | Electric |
| Heating Type | Forced Air, See Remarks |
| Roof Material | Tile |
| Roof Style | Unknown |
| Stories Total | 1 |
| Size Interior | 1,734 Ft2 |
| Type | Row / Townhouse |
| Utility Water | Municipal Water |
Parking
| Attached Garage | 1 |
| Street | |
| Stall |
Land
| Acreage | No |
| Sewer | Municipal Sewage System |
| Size Total Text | Under 1 Acre |
| Zoning Type | Unknown |
Rooms
| Level | Type | Length | Width | Dimensions |
|---|---|---|---|---|
| Main Level | Other | 11'7'' x 21'11'' | ||
| Main Level | Utility Room | 5'5'' x 6'2'' | ||
| Main Level | Dining Room | 11'0'' x 11'0'' | ||
| Main Level | Laundry Room | 18'8'' x 6'4'' | ||
| Main Level | Office | 11'9'' x 10'1'' | ||
| Main Level | 4pc Bathroom | 8'9'' x 7'6'' | ||
| Main Level | Bedroom | 14'8'' x 15'2'' | ||
| Main Level | 4pc Ensuite Bath | 10'4'' x 10'5'' | ||
| Main Level | Primary Bedroom | 14'1'' x 12'2'' | ||
| Main Level | Living Room | 17'5'' x 16' | ||
| Main Level | Kitchen | 11' x 12'10'' | ||
| Main Level | Foyer | 11'3'' x 6'11'' |


