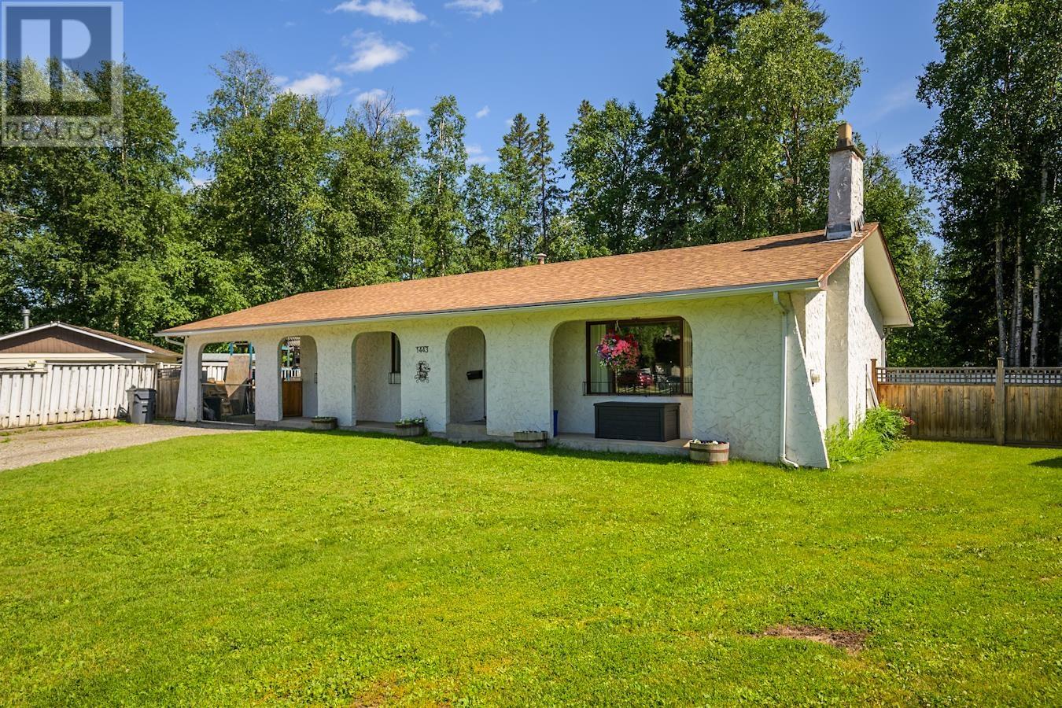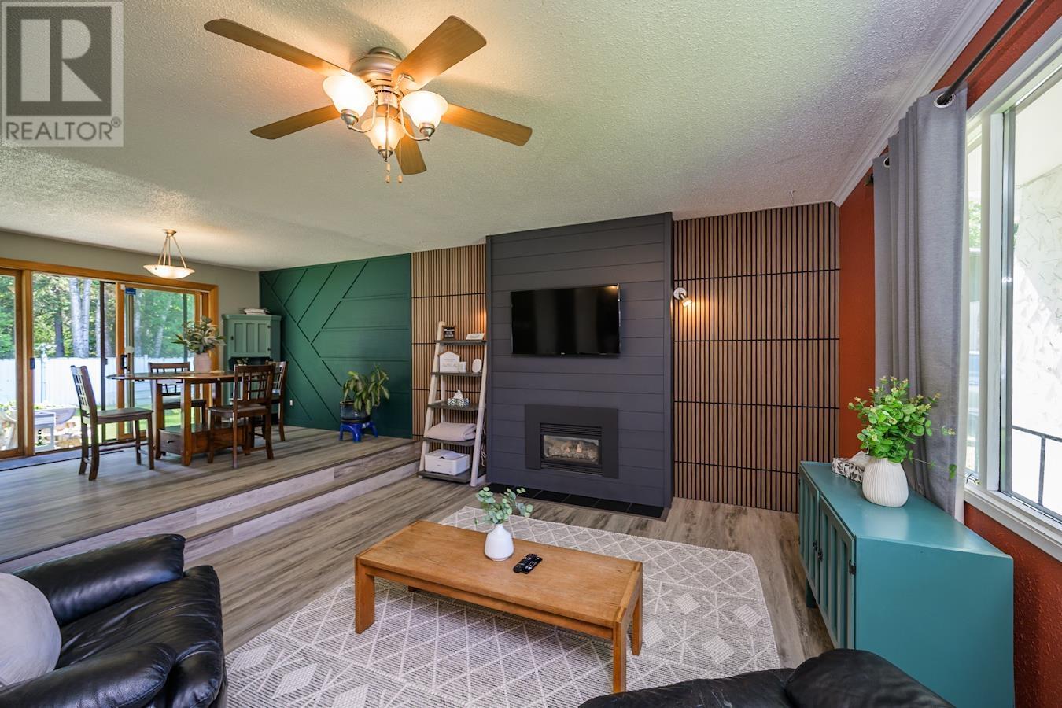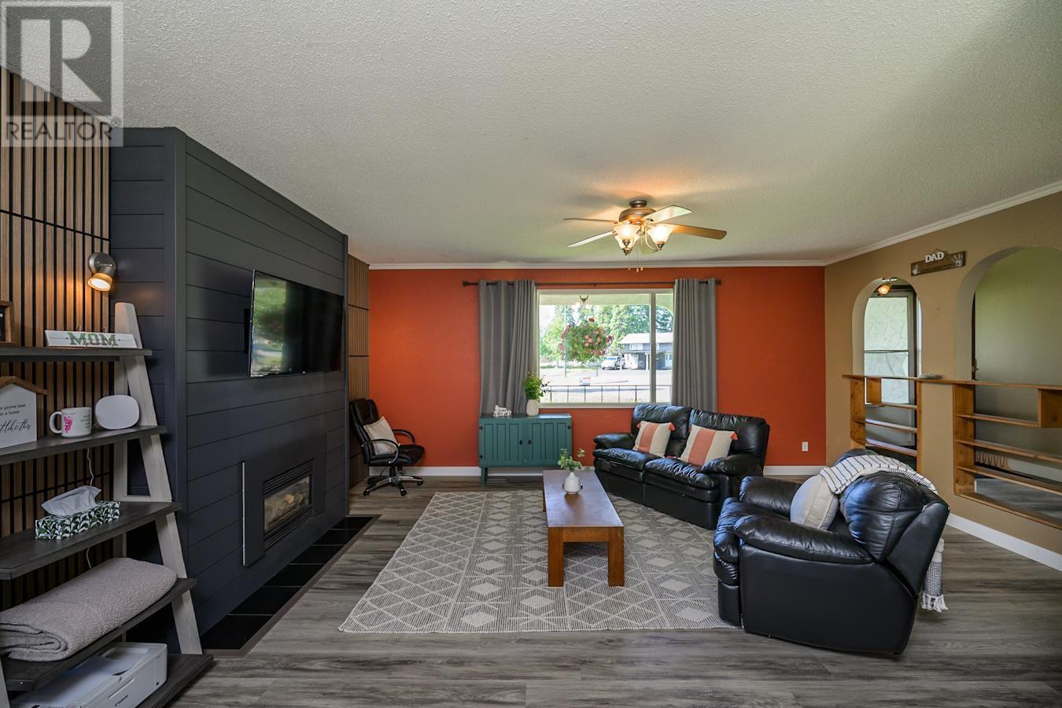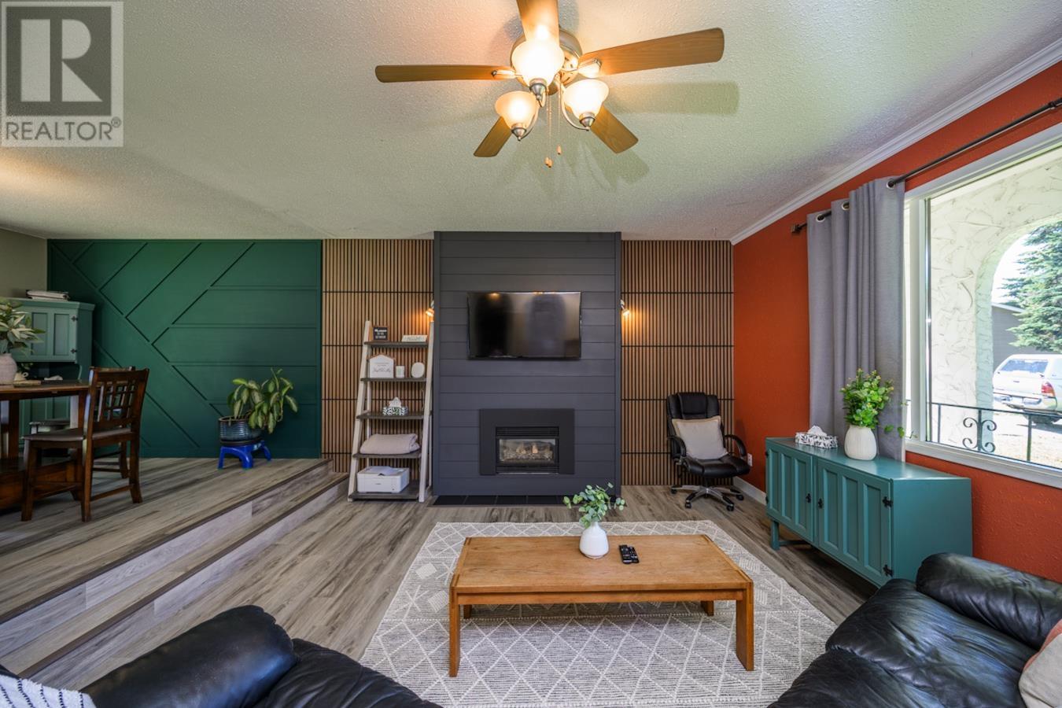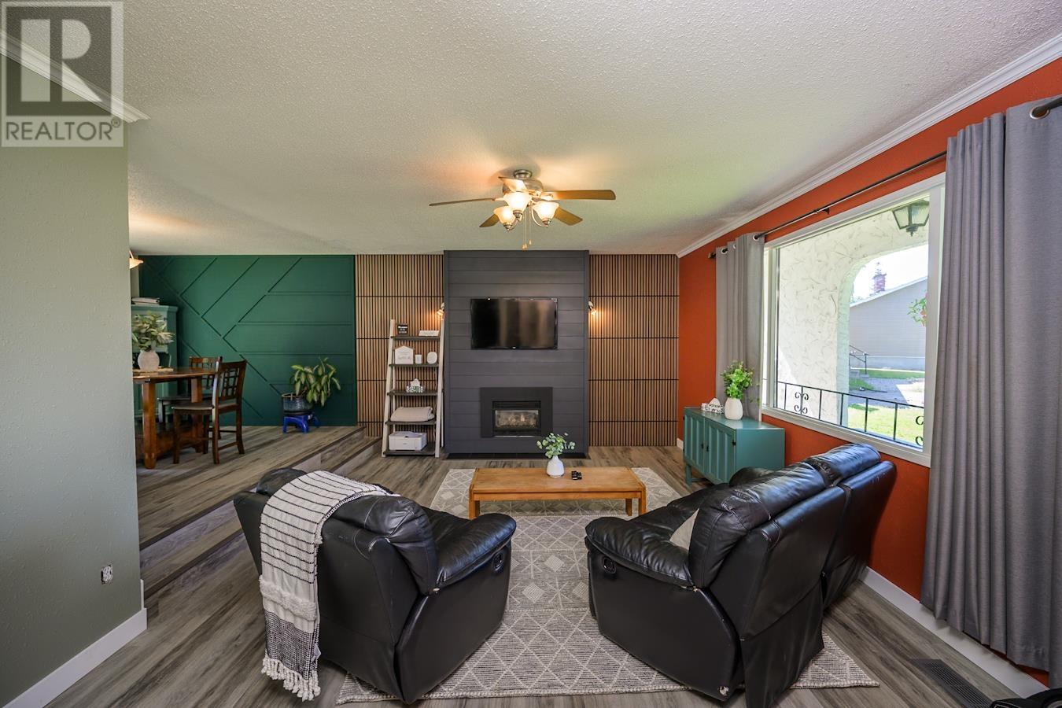3 Bedroom
2 Bathroom
1,348 ft2
Fireplace
$439,900
* PREC - Personal Real Estate Corporation. Sitting on a generous 0.28-acre lot, this updated rancher-style home offers both space and potential. With 1,248 sqft on the main floor and an additional 1,248 sqft of unfinished basement, there's ample room to customize and grow. Recent updates include refreshed flooring on the main level, a modernized ensuite bathroom, new furnace and a stylish feature wall that adds warmth to the living room. A single carport for convenience. Located just minutes from the BCR Industrial Site and Superstore, this property offers excellent access for work or shopping while still providing a sense of privacy and space. Whether you’re an investor, first-time buyer, or looking for a home with future potential, this is a solid opportunity on a sizeable city lot. Explore the possibilities and make it your own! (id:46156)
Property Details
|
MLS® Number
|
R3026078 |
|
Property Type
|
Single Family |
Building
|
Bathroom Total
|
2 |
|
Bedrooms Total
|
3 |
|
Basement Type
|
Full |
|
Constructed Date
|
1971 |
|
Construction Style Attachment
|
Detached |
|
Exterior Finish
|
Stucco |
|
Fireplace Present
|
Yes |
|
Fireplace Total
|
2 |
|
Foundation Type
|
Concrete Perimeter |
|
Heating Fuel
|
Natural Gas |
|
Roof Material
|
Asphalt Shingle |
|
Roof Style
|
Conventional |
|
Stories Total
|
2 |
|
Size Interior
|
1,348 Ft2 |
|
Type
|
House |
|
Utility Water
|
Municipal Water |
Parking
Land
|
Acreage
|
No |
|
Size Irregular
|
12296 |
|
Size Total
|
12296 Sqft |
|
Size Total Text
|
12296 Sqft |
Rooms
| Level |
Type |
Length |
Width |
Dimensions |
|
Basement |
Den |
9 ft |
8 ft |
9 ft x 8 ft |
|
Basement |
Recreational, Games Room |
27 ft |
14 ft |
27 ft x 14 ft |
|
Basement |
Laundry Room |
7 ft |
12 ft ,7 in |
7 ft x 12 ft ,7 in |
|
Basement |
Storage |
8 ft ,3 in |
10 ft ,8 in |
8 ft ,3 in x 10 ft ,8 in |
|
Basement |
Workshop |
9 ft ,6 in |
24 ft |
9 ft ,6 in x 24 ft |
|
Main Level |
Kitchen |
9 ft |
11 ft |
9 ft x 11 ft |
|
Main Level |
Living Room |
13 ft ,1 in |
19 ft ,4 in |
13 ft ,1 in x 19 ft ,4 in |
|
Main Level |
Dining Room |
11 ft ,4 in |
12 ft ,3 in |
11 ft ,4 in x 12 ft ,3 in |
|
Main Level |
Primary Bedroom |
11 ft ,4 in |
11 ft ,1 in |
11 ft ,4 in x 11 ft ,1 in |
|
Main Level |
Bedroom 2 |
10 ft |
10 ft |
10 ft x 10 ft |
|
Main Level |
Bedroom 3 |
8 ft ,9 in |
10 ft |
8 ft ,9 in x 10 ft |
https://www.realtor.ca/real-estate/28595523/1443-buchanan-avenue-prince-george


