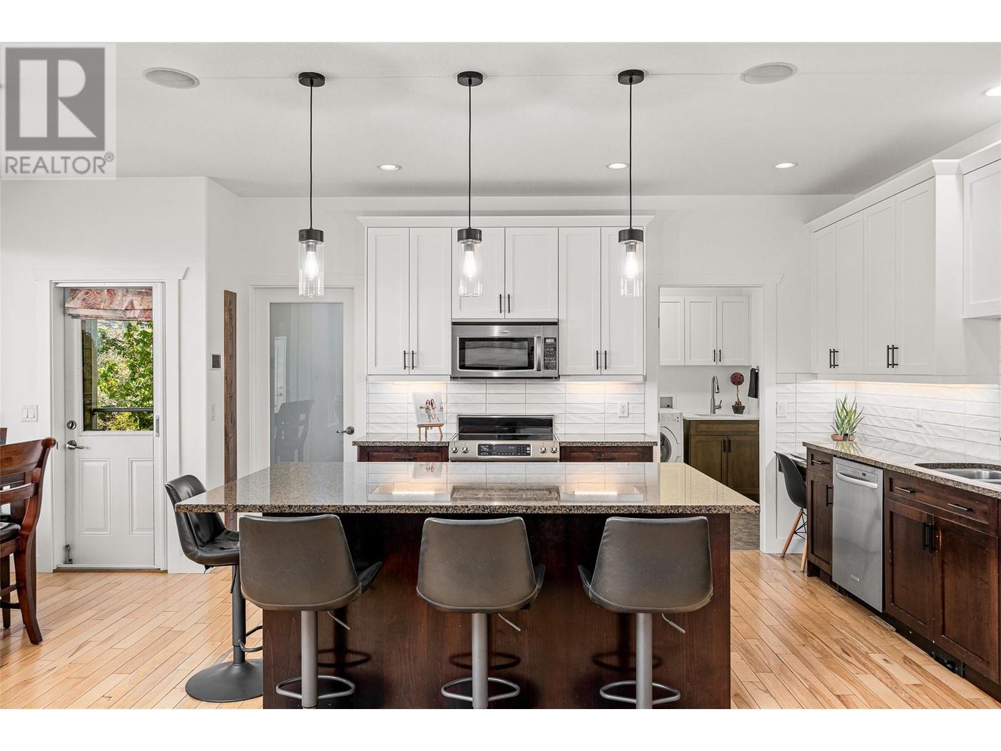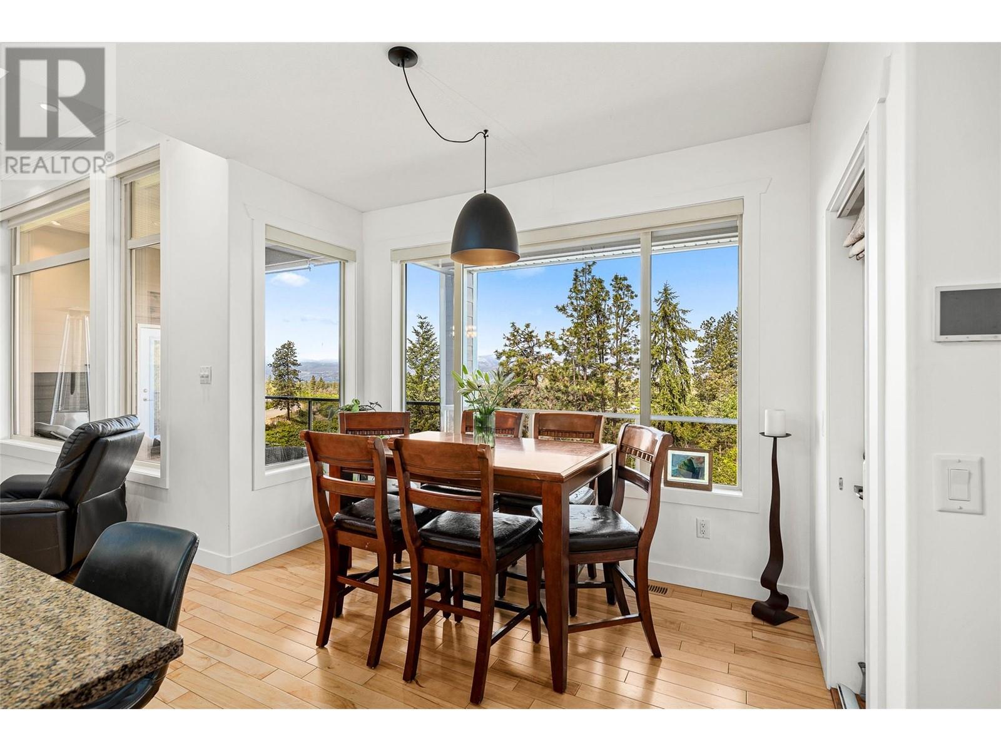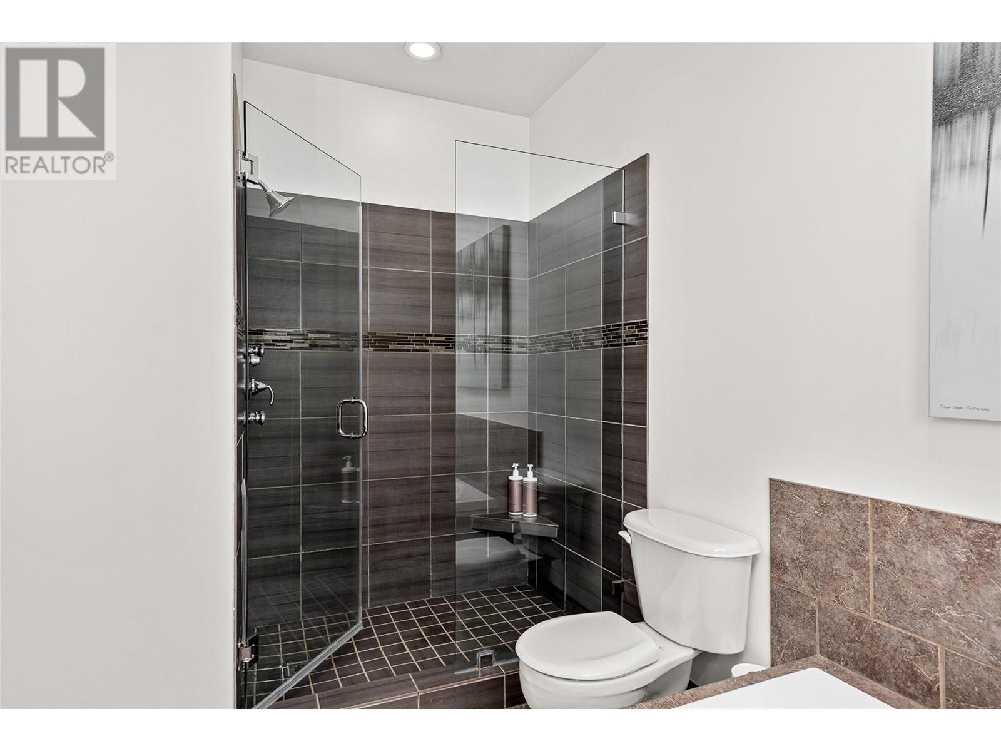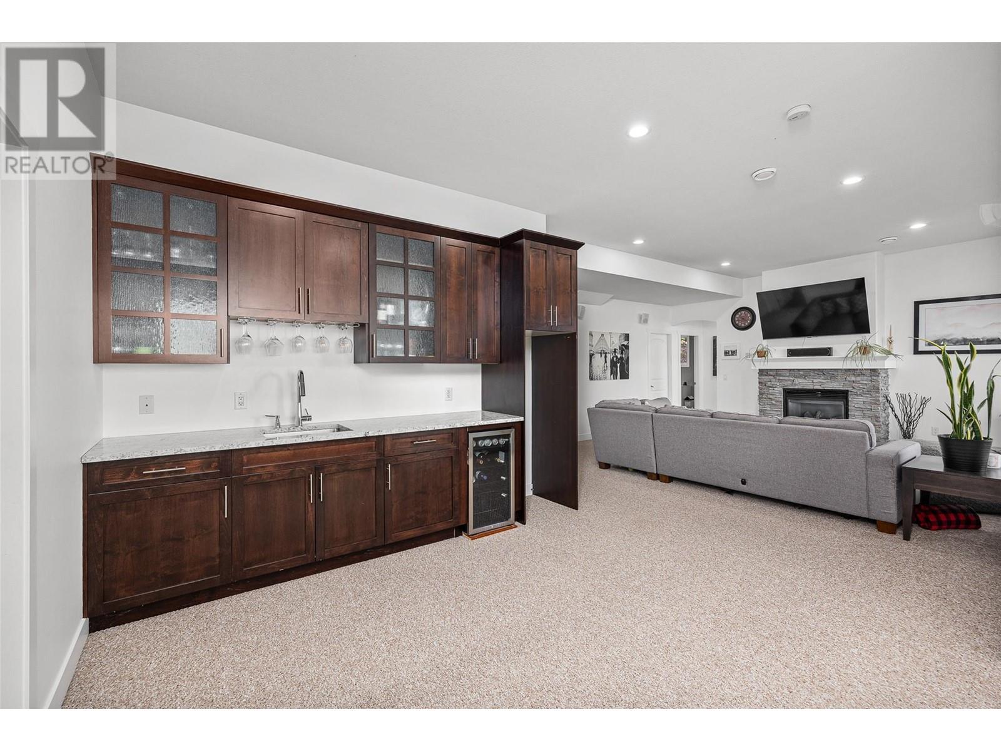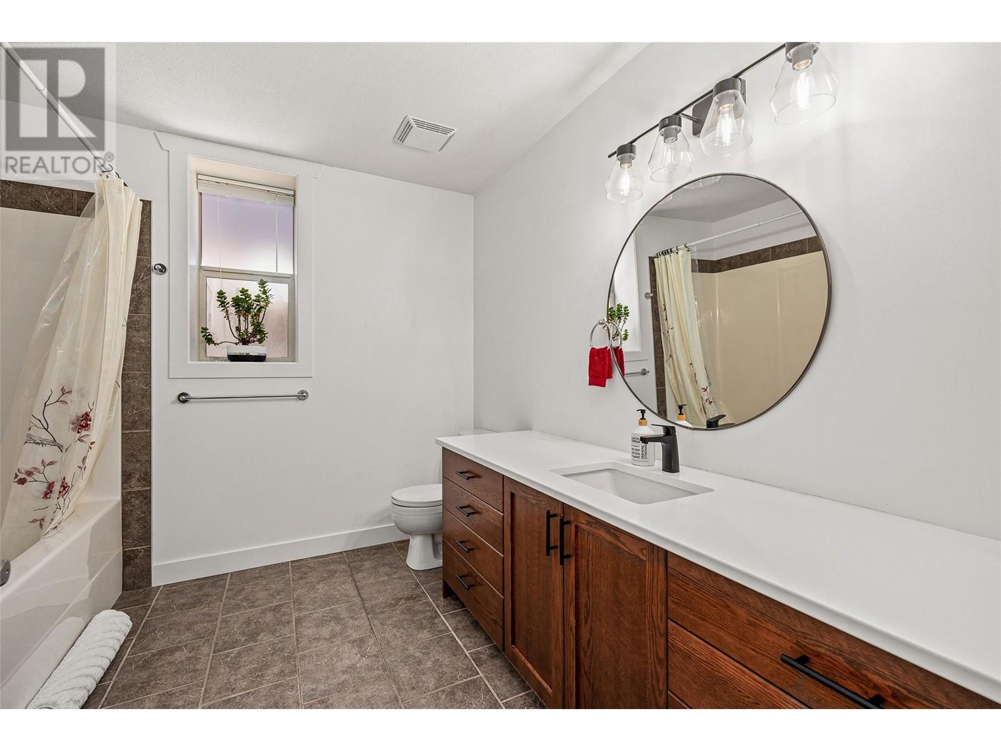5 Bedroom
4 Bathroom
3,289 ft2
Ranch
Fireplace
Central Air Conditioning
Forced Air
Landscaped, Underground Sprinkler
$1,375,000
This beautifully maintained 5 bdrm, 4bath Rancher w/walkout basement offers breathtaking views of blooming cherry orchards, Okanagan Lake and Gopher Creek Linear Park! The tranquil setting is complemented by a manicured yard space, fresh interior paint & hardwood floors on the main level. The kitchen boasts stylish two-tone cabinets, granite countertops, new light fixtures & a spacious walk-in pantry, while the dining area opens to a covered deck with stairs leading down to the private, fenced yard. The bright living space is anchored by soaring ceilings, a cozy gas f/p & walls of windows that frame the lovely vistas. The main level also incl: 4-piece bath, a guest bdrm, a mud/laundry room & spacious primary suite w/deck access and ensuite with dual sinks, tub, shower & walk-in closet. Downstairs, 10’ ceilings & a large family rm w/gas f/p and wet bar make this level perfect for entertaining. 3 more bdrms, two 4-piece baths & walkout access to a covered patio, grassy play area & hot tub complete the lower level. Additional features incl: built-in audio throughout, new hot water tank (Dec 2024), a handy shed & TRIPLE garage w/epoxy flrs PLUS a bump out flex/workshop area! Nestled in a desirable neighbourhood, this home is close to excellent schools, convenient shopping and is only 35 minutes from the slopes of Big White Ski Resort. Whether relaxing & taking in the gorgeous sunset views or entertaining friends & family, this home offers a warm, inviting atmosphere for all. (id:46156)
Property Details
|
MLS® Number
|
10347614 |
|
Property Type
|
Single Family |
|
Neigbourhood
|
Black Mountain |
|
Amenities Near By
|
Park, Recreation, Schools, Shopping, Ski Area |
|
Features
|
Private Setting, Central Island, One Balcony |
|
Parking Space Total
|
7 |
|
View Type
|
City View, Lake View, Mountain View |
Building
|
Bathroom Total
|
4 |
|
Bedrooms Total
|
5 |
|
Appliances
|
Refrigerator, Dishwasher, Dryer, Range - Electric, Microwave, Washer |
|
Architectural Style
|
Ranch |
|
Basement Type
|
Full |
|
Constructed Date
|
2008 |
|
Construction Style Attachment
|
Detached |
|
Cooling Type
|
Central Air Conditioning |
|
Fire Protection
|
Smoke Detector Only |
|
Fireplace Fuel
|
Gas |
|
Fireplace Present
|
Yes |
|
Fireplace Type
|
Unknown |
|
Flooring Type
|
Carpeted, Ceramic Tile, Hardwood |
|
Heating Fuel
|
Electric |
|
Heating Type
|
Forced Air |
|
Roof Material
|
Asphalt Shingle |
|
Roof Style
|
Unknown |
|
Stories Total
|
2 |
|
Size Interior
|
3,289 Ft2 |
|
Type
|
House |
|
Utility Water
|
Municipal Water |
Parking
|
See Remarks
|
|
|
Attached Garage
|
3 |
|
Oversize
|
|
Land
|
Acreage
|
No |
|
Fence Type
|
Fence |
|
Land Amenities
|
Park, Recreation, Schools, Shopping, Ski Area |
|
Landscape Features
|
Landscaped, Underground Sprinkler |
|
Sewer
|
Municipal Sewage System |
|
Size Irregular
|
0.22 |
|
Size Total
|
0.22 Ac|under 1 Acre |
|
Size Total Text
|
0.22 Ac|under 1 Acre |
|
Zoning Type
|
Unknown |
Rooms
| Level |
Type |
Length |
Width |
Dimensions |
|
Lower Level |
Utility Room |
|
|
7'6'' x 10'9'' |
|
Lower Level |
Storage |
|
|
9' x 11' |
|
Lower Level |
Family Room |
|
|
21'7'' x 29'6'' |
|
Lower Level |
Bedroom |
|
|
11'8'' x 10'9'' |
|
Lower Level |
Bedroom |
|
|
17'8'' x 14'6'' |
|
Lower Level |
Bedroom |
|
|
17'9'' x 11'6'' |
|
Lower Level |
4pc Bathroom |
|
|
5'10'' x 11'5'' |
|
Lower Level |
4pc Bathroom |
|
|
9'3'' x 9'10'' |
|
Main Level |
Storage |
|
|
9'6'' x 11'6'' |
|
Main Level |
Primary Bedroom |
|
|
19'8'' x 14'6'' |
|
Main Level |
Pantry |
|
|
5'6'' x 8'10'' |
|
Main Level |
Living Room |
|
|
17'9'' x 17'8'' |
|
Main Level |
Laundry Room |
|
|
9'5'' x 8'2'' |
|
Main Level |
Kitchen |
|
|
15'4'' x 13'10'' |
|
Main Level |
Dining Room |
|
|
6'1'' x 11'10'' |
|
Main Level |
Bedroom |
|
|
13'2'' x 12'6'' |
|
Main Level |
5pc Ensuite Bath |
|
|
12'4'' x 12' |
|
Main Level |
4pc Bathroom |
|
|
5'6'' x 10'8'' |
https://www.realtor.ca/real-estate/28327341/1444-kloppenburg-road-kelowna-black-mountain













