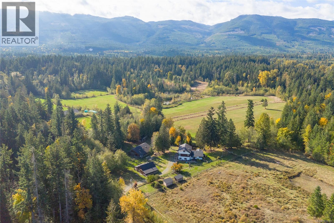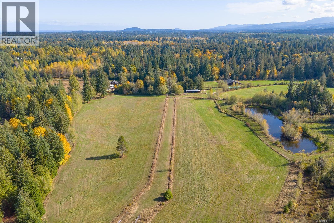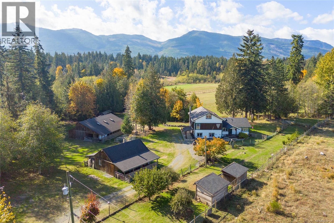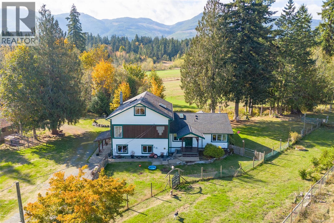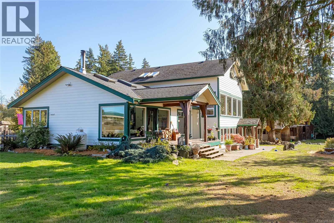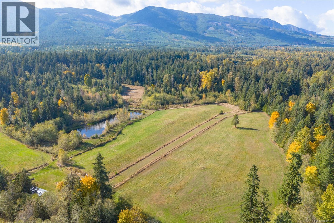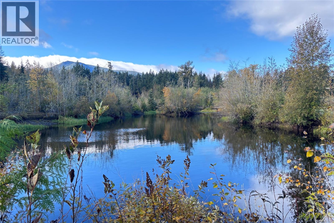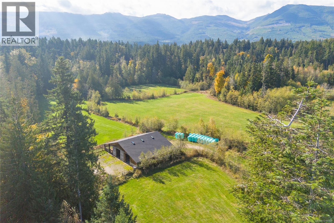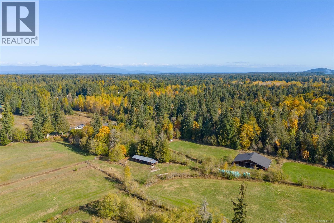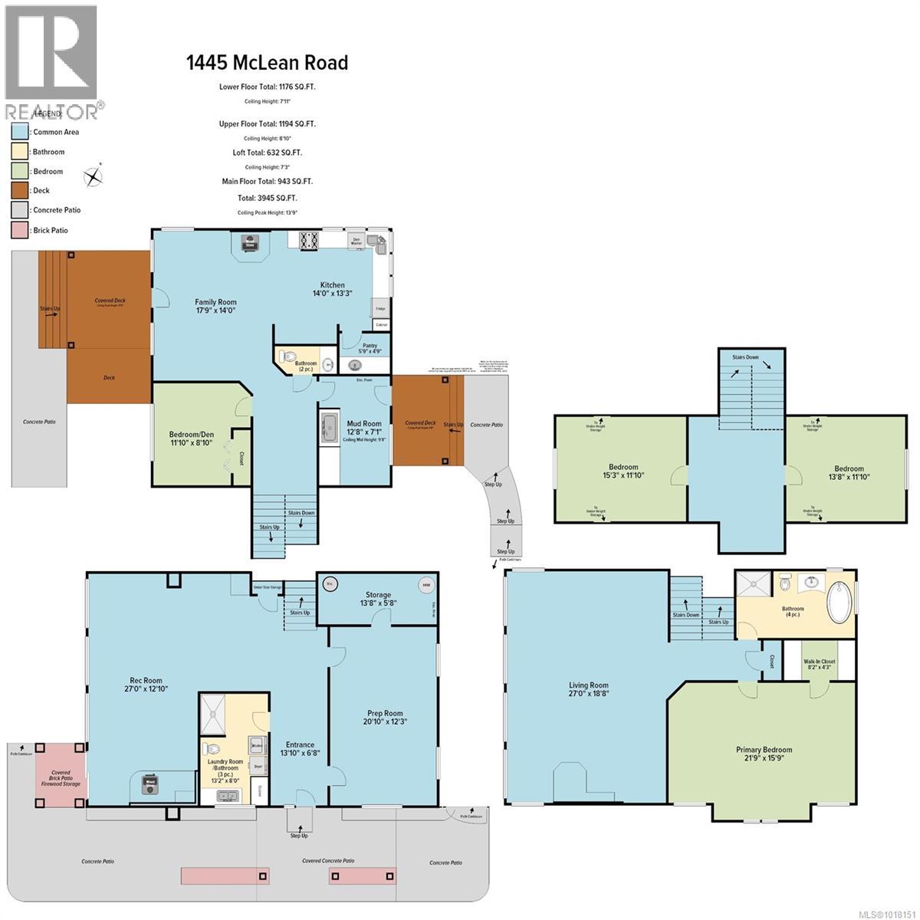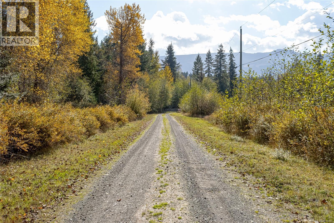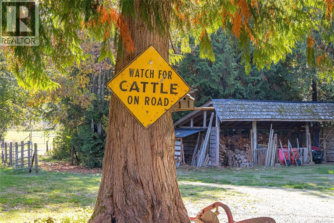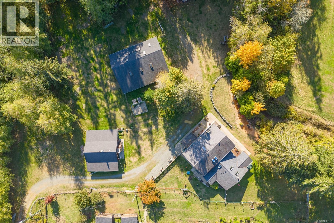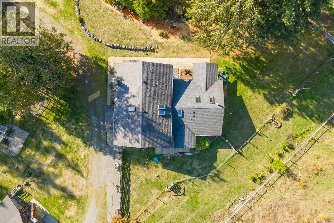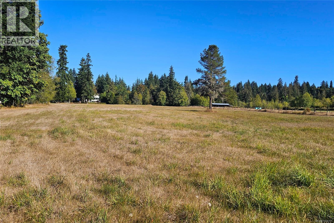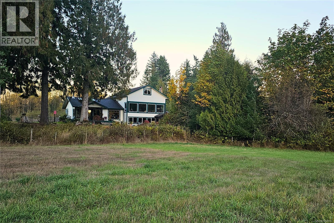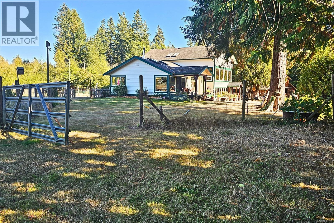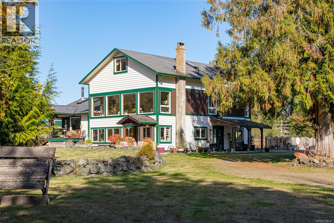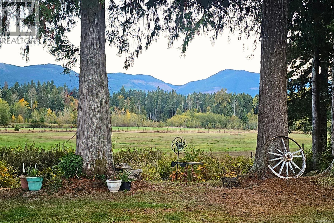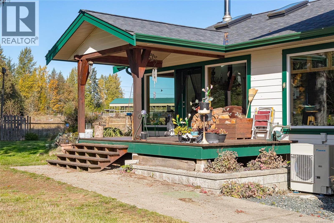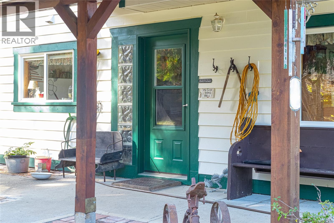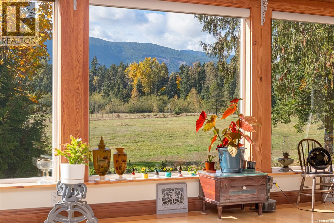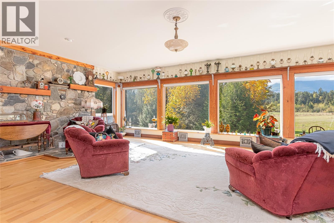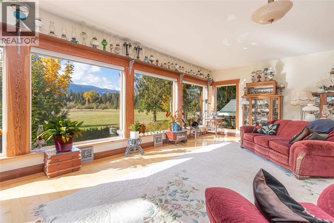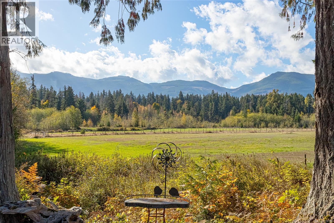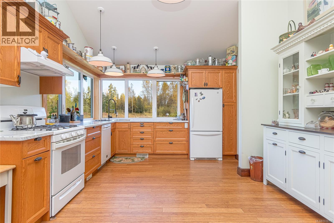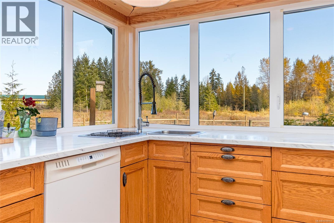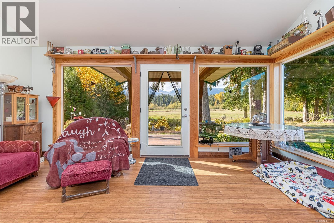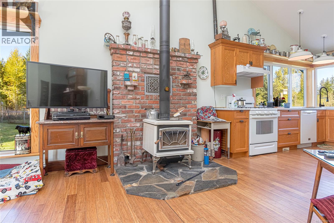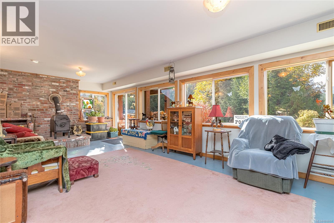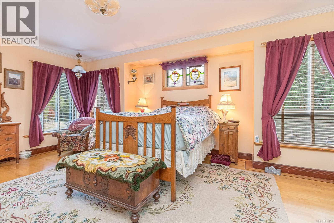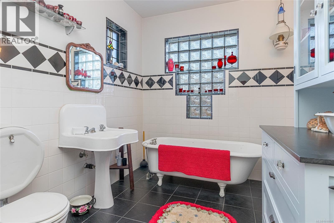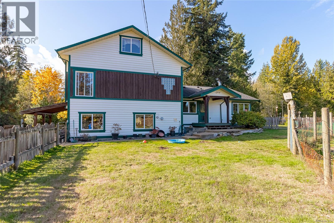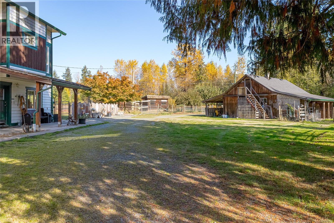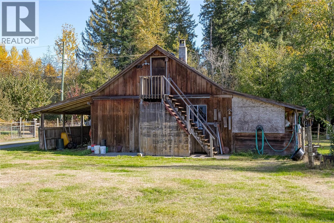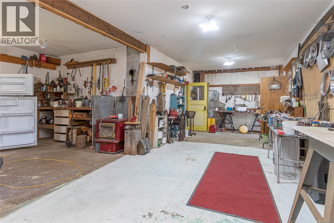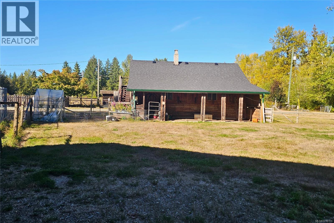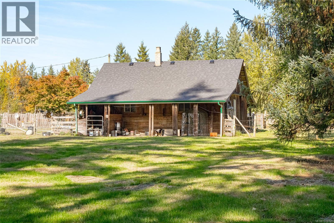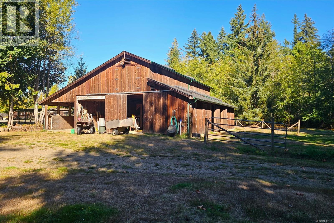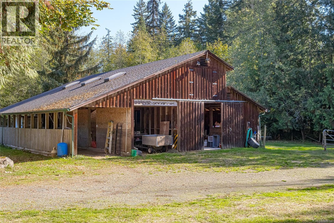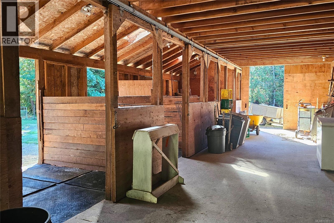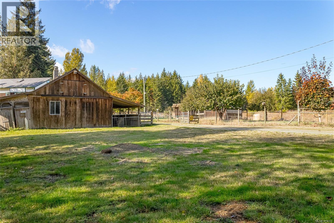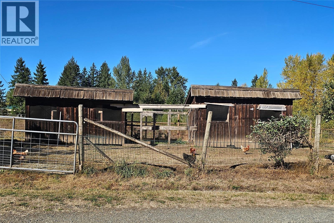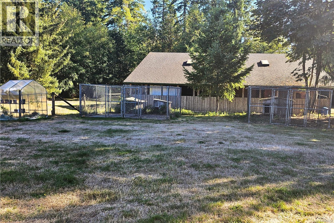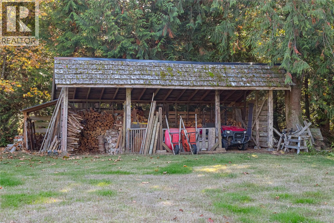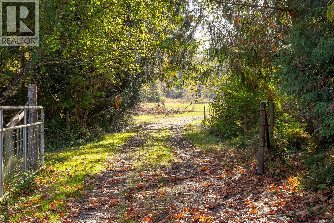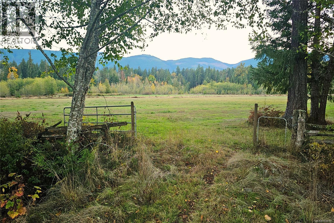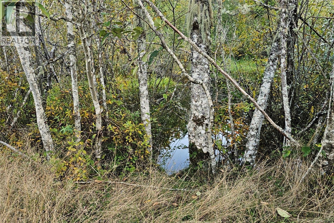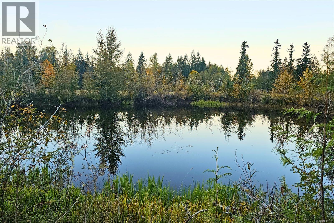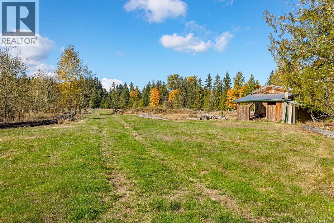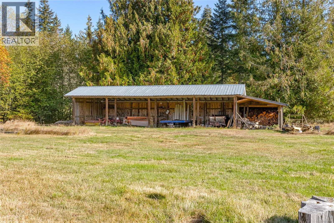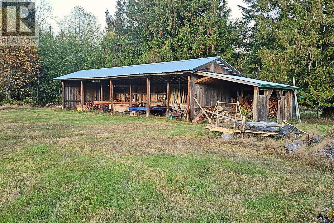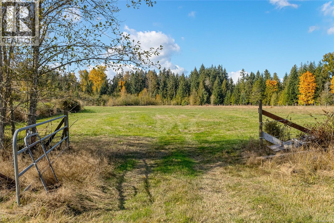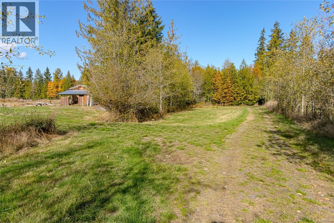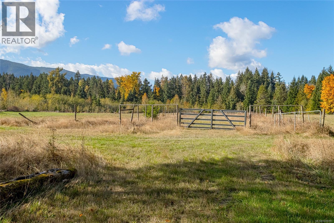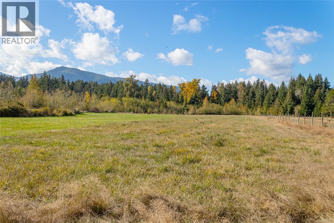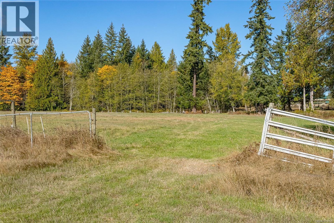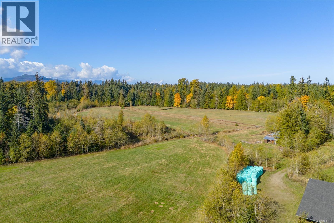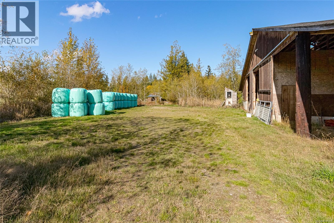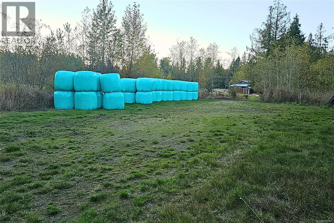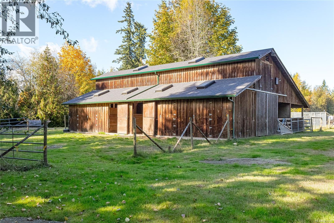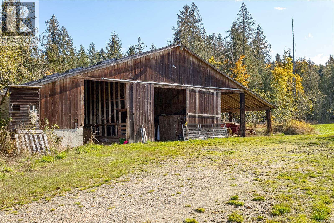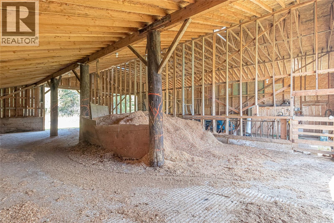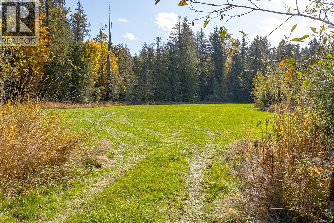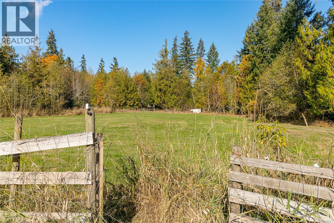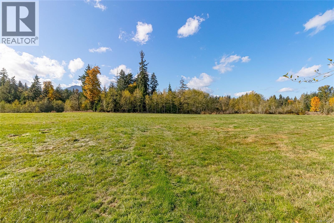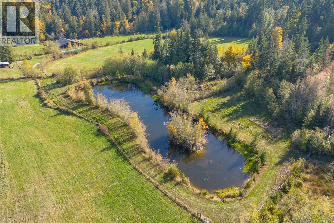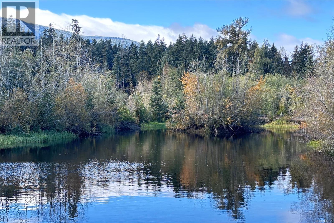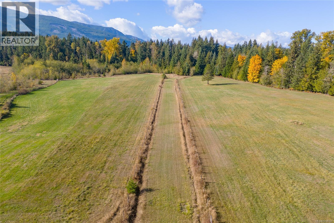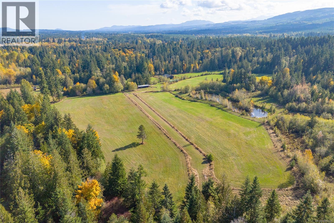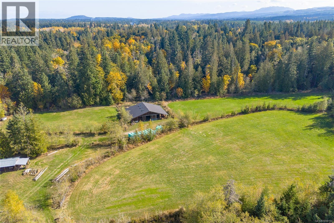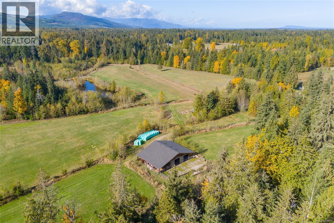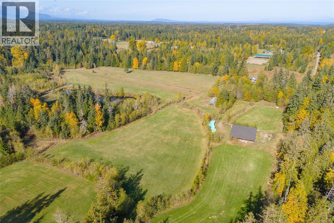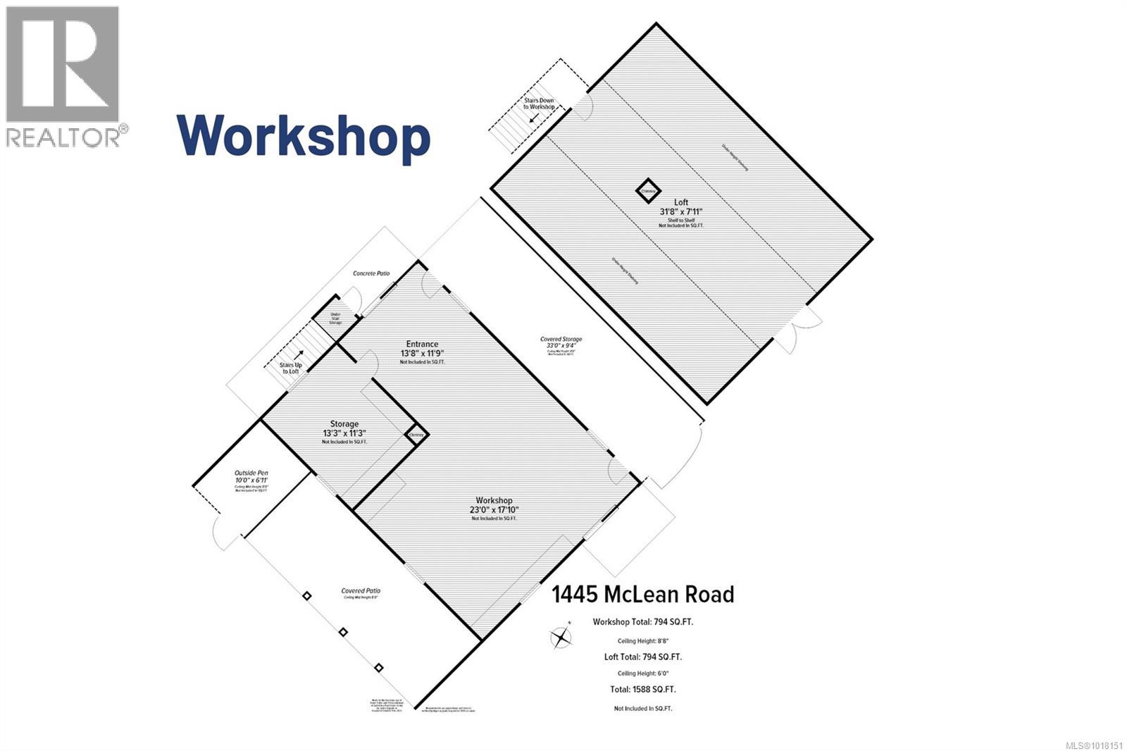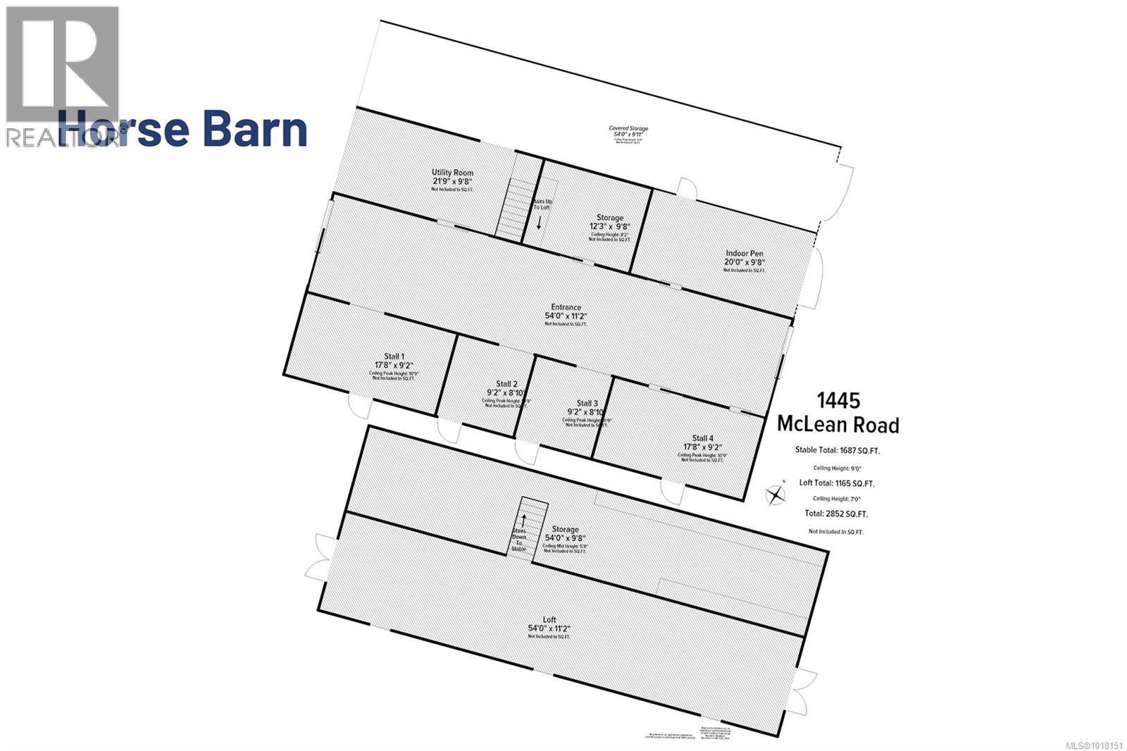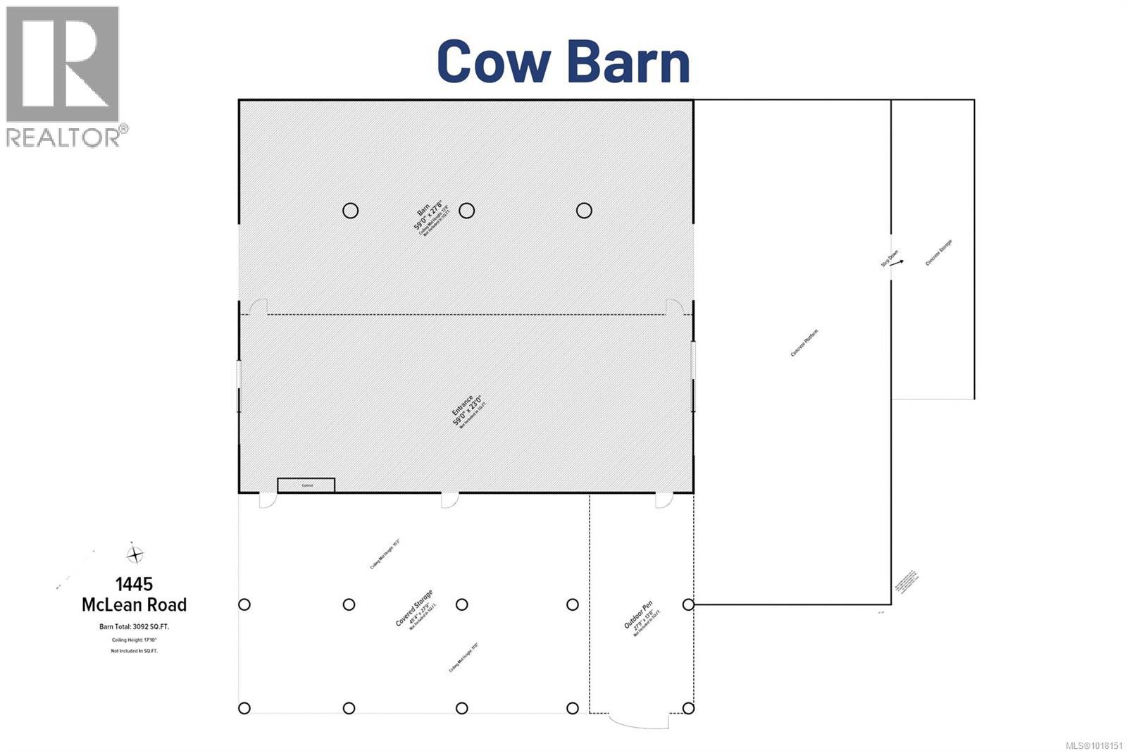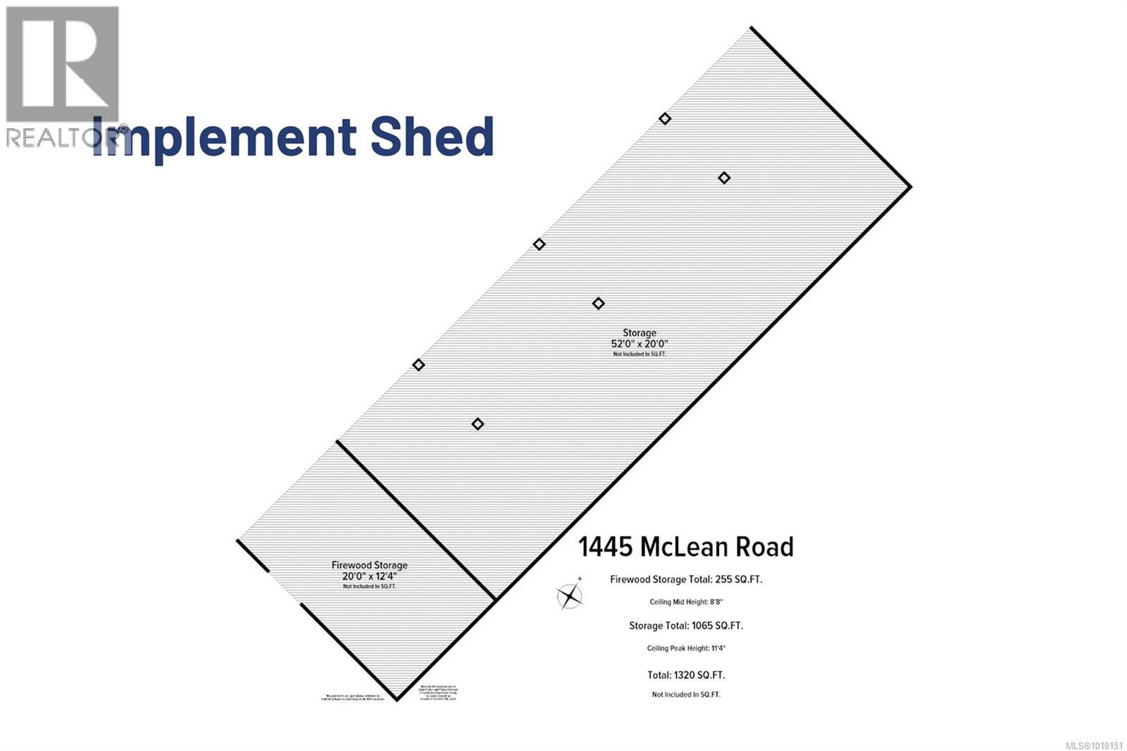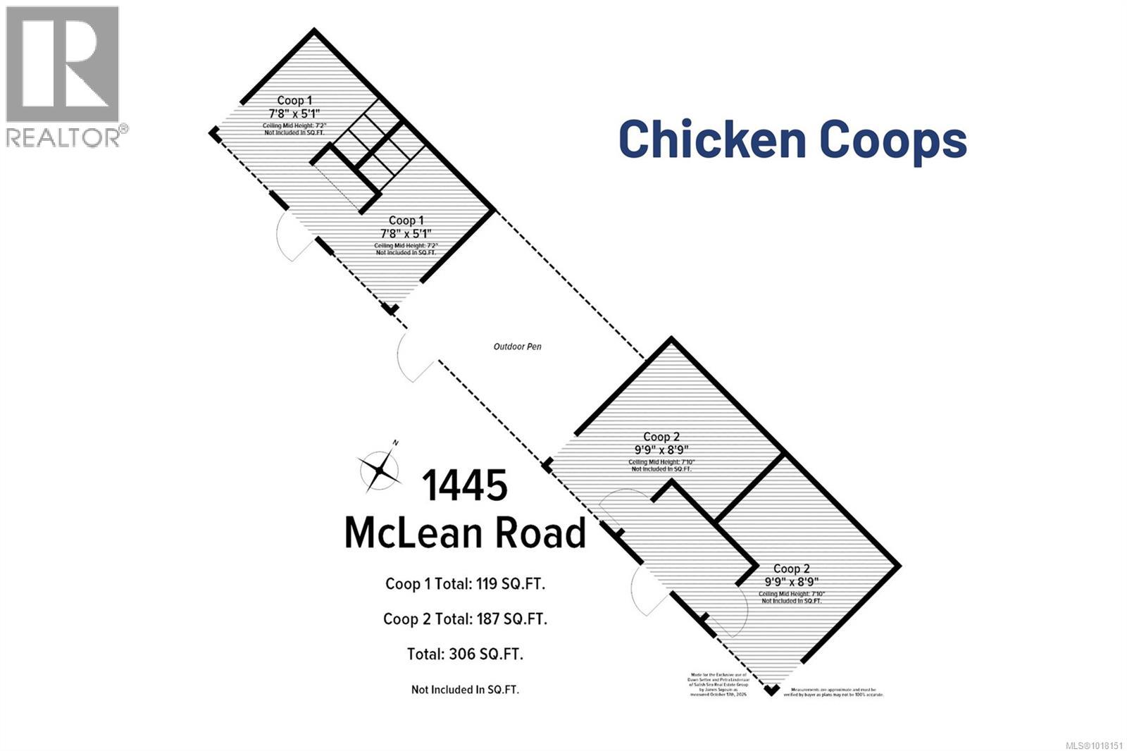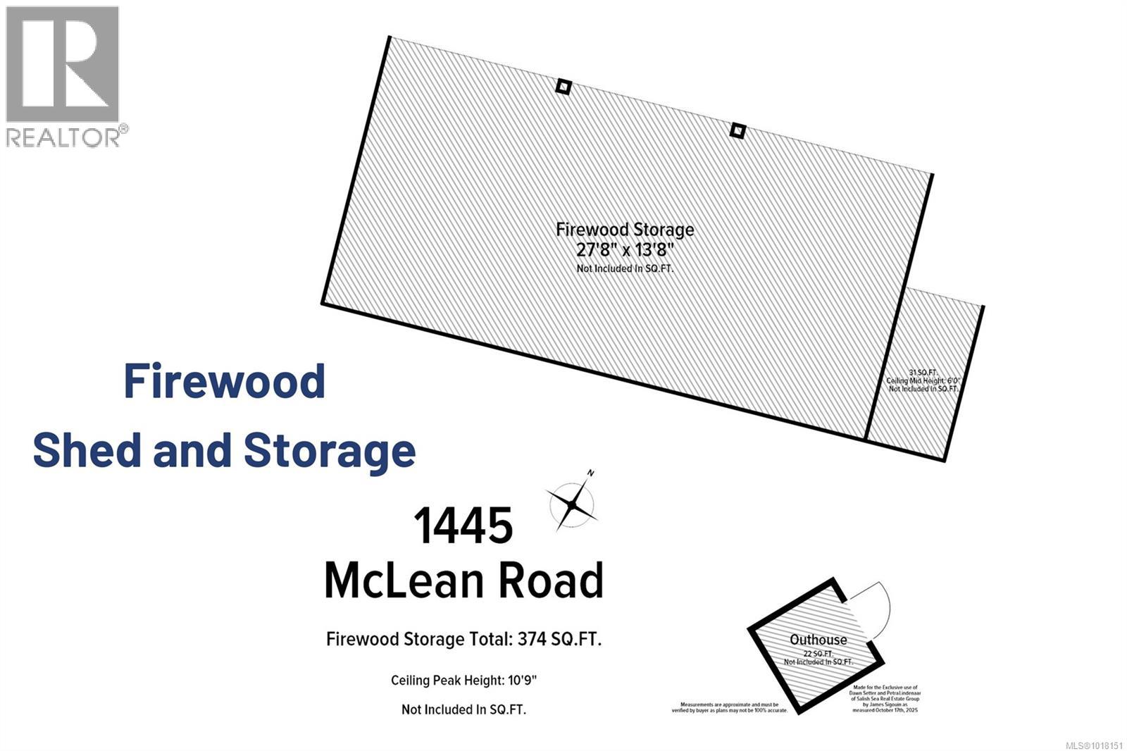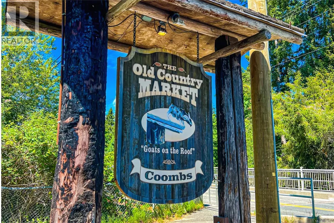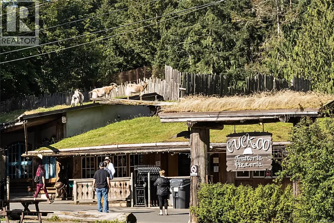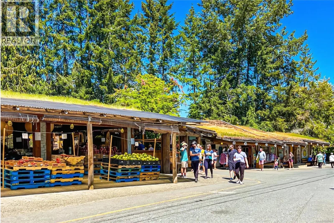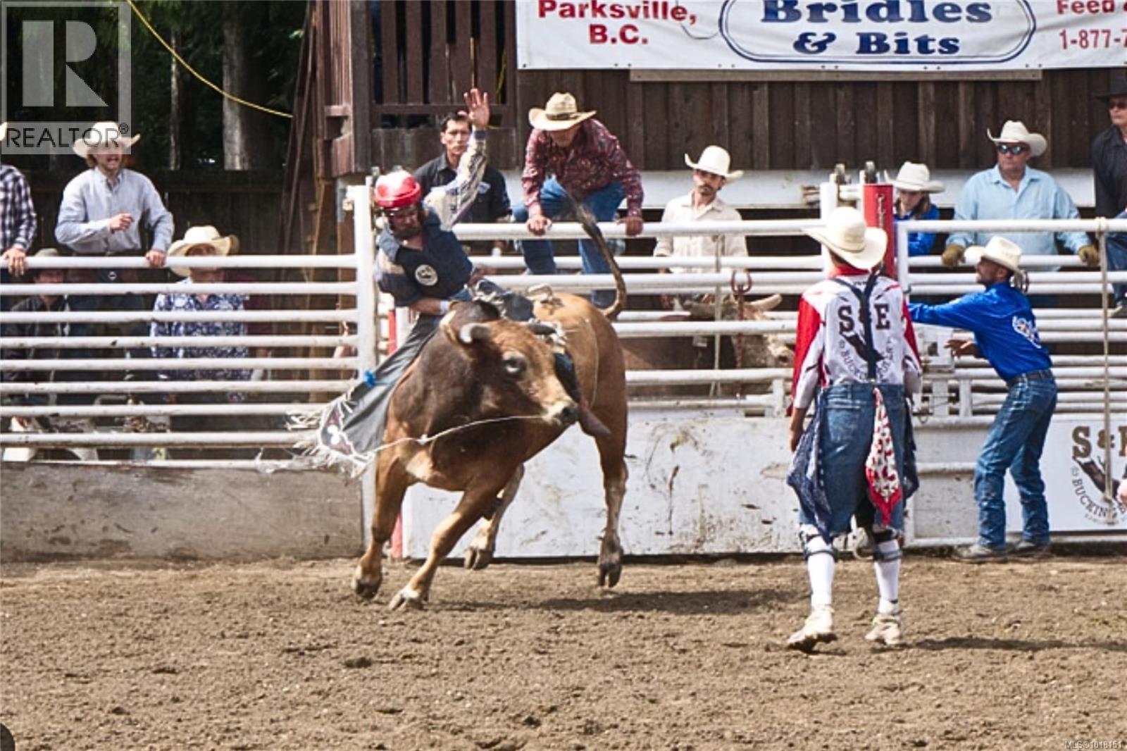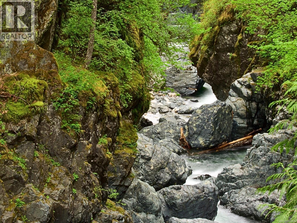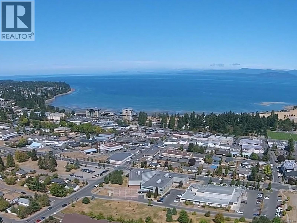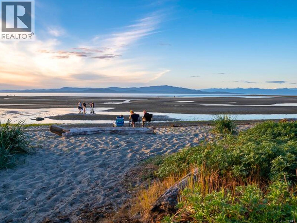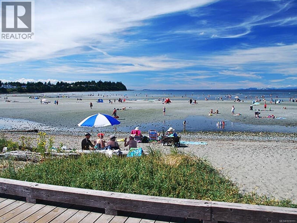4 Bedroom
3 Bathroom
3,945 ft2
Fireplace
Air Conditioned
Heat Pump
Acreage
$2,850,000
You’ll be inspired by this breathtaking 40-acre farm in Coombs, where panoramic mountain, field, and forest views surround you at every turn. Set amid rolling pastures and mature forest, this A1-zoned acreage offers remarkable versatility—ideal for equestrian pursuits, hobby farming, or a private multi-use retreat. The land is fully fenced and cross-fenced, with internal roads providing easy access through pastures, forest, and cleared fields. Five ponds (some used for irrigation) connect to a gentle stream that winds through the property, creating a tranquil setting where wildlife and natural beauty thrive. Four wells (two serving the home) and two septic systems support a self-sufficient lifestyle with excellent water availability year-round. The infrastructure is exceptional, with all major outbuildings fully serviced by electricity and water. The Cow Barn includes a calving pen, covered storage, and a manure pit. The Horse Barn offers six stalls, a heated tack room, a hay loft, and covered storage. The Implement Shed provides equipment and wood storage, while the Workshop features stand stalls, work areas, and flexible space for future agricultural, creative, or recreational use. Two chicken coops, two dog kennels, a quail pen, and fruit trees further enhance this property’s self-reliant design and rural charm. The handcrafted split-level farmhouse adds warmth and heritage appeal, offering 3,945 sq ft with 4 bedrooms and 3 bathrooms. Custom millwork, fir and maple floors milled from the property, and large windows framing the panoramic views create a light-filled, inviting home environment. Private, scenic, and endlessly adaptable—this rare 40-acre property is ready for your vision, just minutes from the vibrant village of Coombs and the beaches, marinas, and golf courses of Qualicum Beach. Measurements should be verified if important. (id:46156)
Property Details
|
MLS® Number
|
1018151 |
|
Property Type
|
Single Family |
|
Neigbourhood
|
Errington/Coombs/Hilliers |
|
Features
|
Acreage, Level Lot, Private Setting, Other, Marine Oriented |
|
Parking Space Total
|
8 |
|
Structure
|
Barn, Shed, Workshop |
|
View Type
|
Mountain View |
Building
|
Bathroom Total
|
3 |
|
Bedrooms Total
|
4 |
|
Appliances
|
Dishwasher, Range - Electric, Refrigerator |
|
Constructed Date
|
2004 |
|
Cooling Type
|
Air Conditioned |
|
Fireplace Present
|
Yes |
|
Fireplace Total
|
2 |
|
Heating Fuel
|
Electric, Wood |
|
Heating Type
|
Heat Pump |
|
Size Interior
|
3,945 Ft2 |
|
Total Finished Area
|
3945 Sqft |
|
Type
|
House |
Land
|
Access Type
|
Road Access |
|
Acreage
|
Yes |
|
Size Irregular
|
40 |
|
Size Total
|
40 Ac |
|
Size Total Text
|
40 Ac |
|
Zoning Description
|
A1 |
|
Zoning Type
|
Agricultural |
Rooms
| Level |
Type |
Length |
Width |
Dimensions |
|
Second Level |
Bathroom |
|
|
4-Piece |
|
Second Level |
Primary Bedroom |
|
|
21'9 x 15'9 |
|
Second Level |
Living Room |
27 ft |
|
27 ft x Measurements not available |
|
Third Level |
Bedroom |
|
|
13'8 x 11'10 |
|
Third Level |
Bedroom |
|
|
15'3 x 11'10 |
|
Lower Level |
Bathroom |
|
|
3-Piece |
|
Lower Level |
Laundry Room |
|
8 ft |
Measurements not available x 8 ft |
|
Lower Level |
Storage |
|
|
13'8 x 5'8 |
|
Lower Level |
Recreation Room |
27 ft |
|
27 ft x Measurements not available |
|
Lower Level |
Other |
|
|
20'10 x 12'3 |
|
Lower Level |
Entrance |
|
|
13'10 x 6'8 |
|
Main Level |
Bathroom |
|
|
2-Piece |
|
Main Level |
Bedroom |
|
|
11'10 x 8'10 |
|
Main Level |
Mud Room |
|
|
12'8 x 7'1 |
|
Main Level |
Kitchen |
14 ft |
|
14 ft x Measurements not available |
|
Main Level |
Family Room |
|
14 ft |
Measurements not available x 14 ft |
|
Other |
Workshop |
33 ft |
23 ft |
33 ft x 23 ft |
https://www.realtor.ca/real-estate/29030955/1445-mclean-rd-errington-erringtoncoombshilliers


