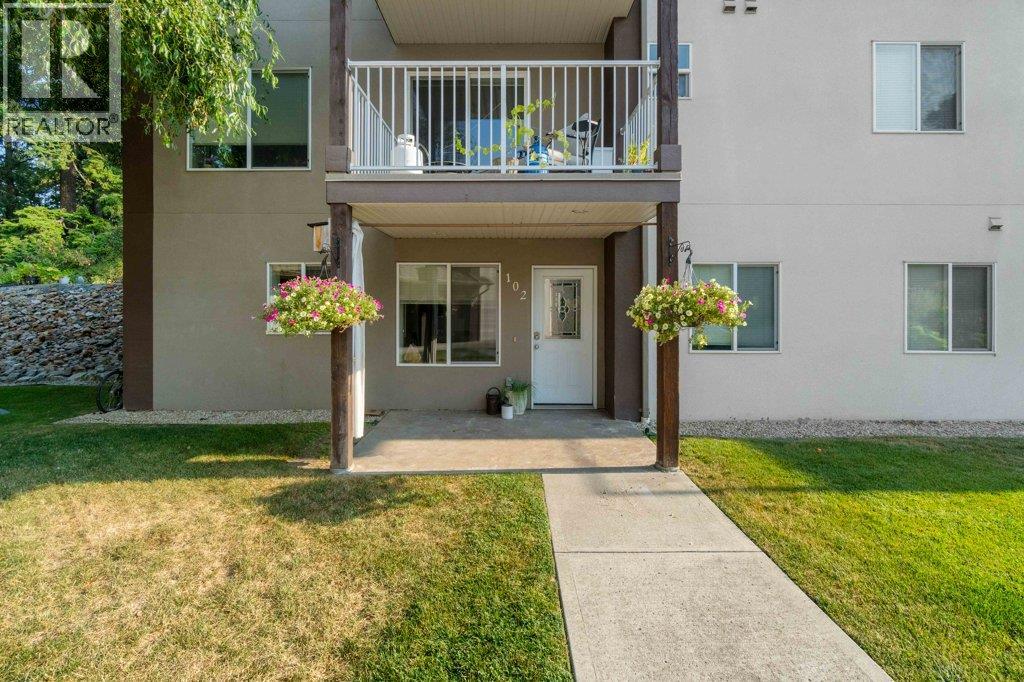3 Bedroom
2 Bathroom
1,094 ft2
Baseboard Heaters
$420,000Maintenance,
$200 Monthly
Welcome to #102 1449 1 Ave NE, a spacious and stylish 3 bedroom, 2 bathroom lower level home in the desirable Orchard Park Terrace. This 1,094 sq ft home features a bright, open-concept layout perfect for everyday living or entertaining. Built in 2012 with energy efficient ICF construction, it offers superior insulation, soundproofing, and long term value. The modern kitchen boasts stainless steel appliances and flows seamlessly into the main living area, while the primary bedroom includes a private ensuite. Step outside to a covered deck ideal for year round enjoyment. Additional highlights include in suite laundry, generous storage, and quality finishes throughout. The pet and rental-friendly strata (some pet restrictions) offers one designated parking stall plus access to unassigned spaces, and low monthly fees of just $200 cover snow removal, landscaping, and general maintenance. Located close to schools, downtown, and all that Salmon Arm has to offer, this move in ready gem is perfect for first time buyers, downsizers, or investors alike. (id:46156)
Property Details
|
MLS® Number
|
10361531 |
|
Property Type
|
Single Family |
|
Neigbourhood
|
NE Salmon Arm |
|
Community Name
|
Orchard Park Terrace |
|
Community Features
|
Pets Allowed |
|
Parking Space Total
|
1 |
Building
|
Bathroom Total
|
2 |
|
Bedrooms Total
|
3 |
|
Constructed Date
|
2012 |
|
Heating Fuel
|
Electric |
|
Heating Type
|
Baseboard Heaters |
|
Stories Total
|
1 |
|
Size Interior
|
1,094 Ft2 |
|
Type
|
Apartment |
|
Utility Water
|
Municipal Water |
Parking
Land
|
Acreage
|
No |
|
Sewer
|
Municipal Sewage System |
|
Size Total Text
|
Under 1 Acre |
|
Zoning Type
|
Unknown |
Rooms
| Level |
Type |
Length |
Width |
Dimensions |
|
Main Level |
Primary Bedroom |
|
|
13'8'' x 13'3'' |
|
Main Level |
Living Room |
|
|
12'5'' x 14'6'' |
|
Main Level |
Kitchen |
|
|
9'8'' x 10' |
|
Main Level |
Dining Room |
|
|
13'5'' x 12'1'' |
|
Main Level |
Bedroom |
|
|
11'9'' x 9'4'' |
|
Main Level |
Bedroom |
|
|
11'8'' x 8'11'' |
|
Main Level |
4pc Bathroom |
|
|
12'2'' x 5'11'' |
|
Main Level |
3pc Ensuite Bath |
|
|
6'9'' x 8'1'' |
https://www.realtor.ca/real-estate/28816414/1449-1-avenue-ne-unit-102-salmon-arm-ne-salmon-arm








































