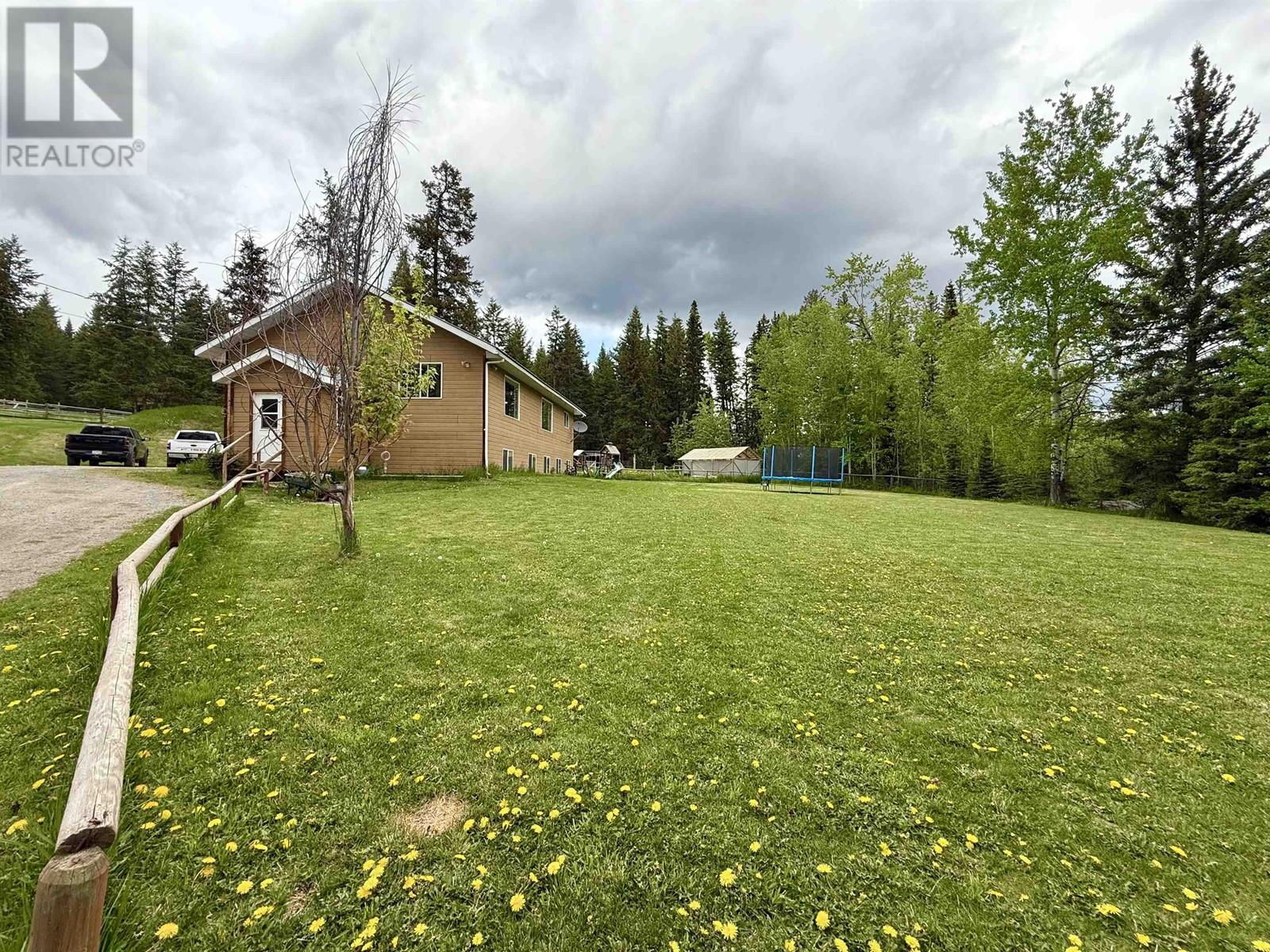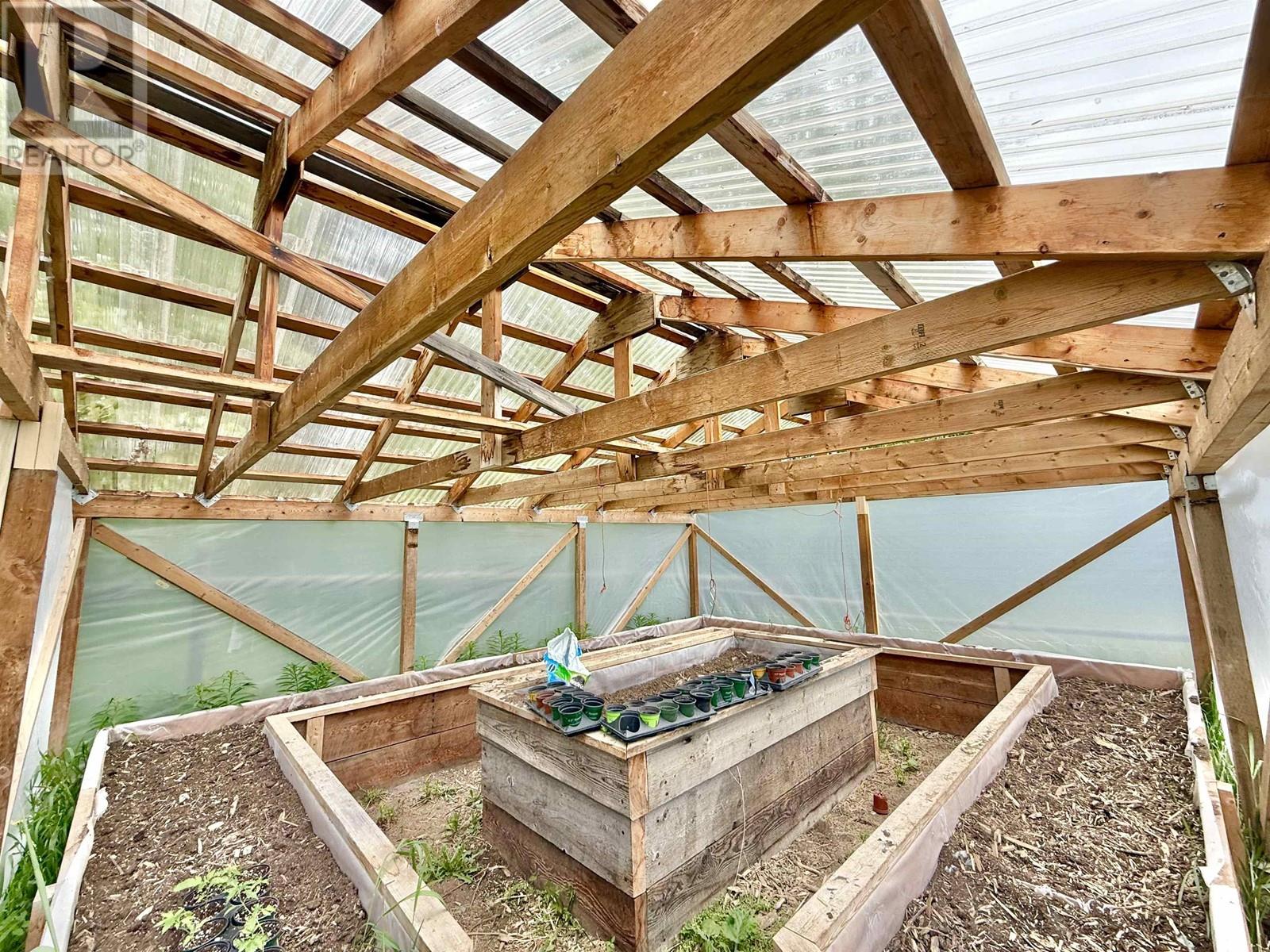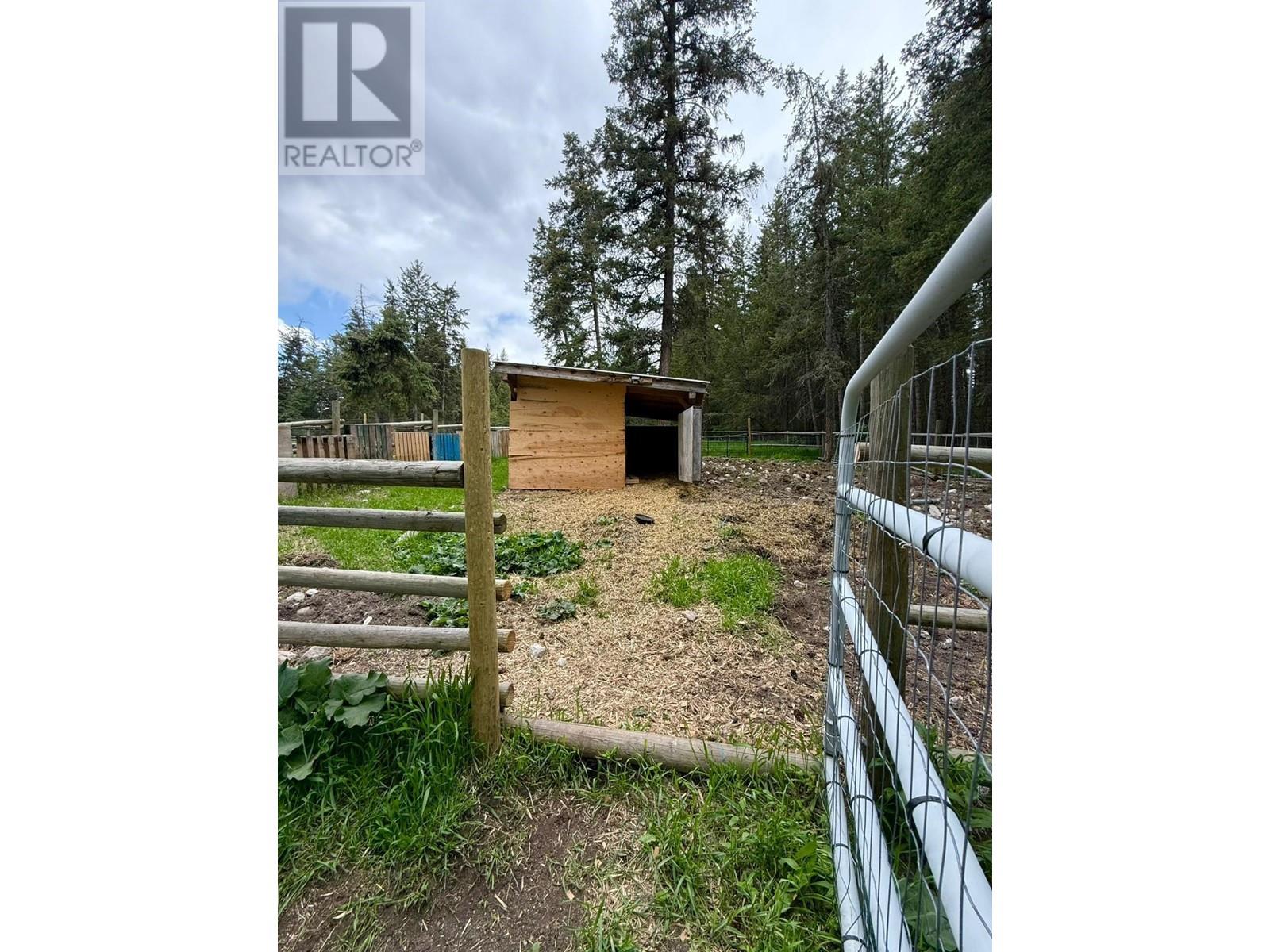6 Bedroom
3 Bathroom
2,736 ft2
Fireplace
Acreage
$599,000
* PREC - Personal Real Estate Corporation. The perfect family homestead. This home has 5 bedrooms and 2.5 bathrooms. A large open concept living area is ideal for gathering. The 3.74 acres is fenced and cross-fenced including a round pen. Set up for horses and animals. A 30x30 shop with a spacious mezzanine, 220 power and 10 ft doors with a lean to. A 9x18 woodshed, 9x15 equipment shed, 16x20 greenhouse plus a fenced garden. A 16x16 dry cabin with power and wood stove. Several outbuildings for animals plus a chicken coop and 4 standpipes for water. An ideal location close to many lakes and backing onto crown land for great outdoor adventures. (id:46156)
Property Details
|
MLS® Number
|
R3009309 |
|
Property Type
|
Single Family |
|
Storage Type
|
Storage |
|
Structure
|
Workshop |
Building
|
Bathroom Total
|
3 |
|
Bedrooms Total
|
6 |
|
Appliances
|
Washer, Dryer, Refrigerator, Stove, Dishwasher |
|
Basement Development
|
Finished |
|
Basement Type
|
N/a (finished) |
|
Constructed Date
|
1997 |
|
Construction Style Attachment
|
Detached |
|
Fireplace Present
|
Yes |
|
Fireplace Total
|
1 |
|
Foundation Type
|
Preserved Wood |
|
Heating Fuel
|
Electric |
|
Roof Material
|
Metal |
|
Roof Style
|
Conventional |
|
Stories Total
|
2 |
|
Size Interior
|
2,736 Ft2 |
|
Type
|
House |
|
Utility Water
|
Drilled Well |
Parking
Land
|
Acreage
|
Yes |
|
Size Irregular
|
3.74 |
|
Size Total
|
3.74 Ac |
|
Size Total Text
|
3.74 Ac |
Rooms
| Level |
Type |
Length |
Width |
Dimensions |
|
Basement |
Bedroom 2 |
12 ft ,1 in |
13 ft ,1 in |
12 ft ,1 in x 13 ft ,1 in |
|
Basement |
Bedroom 3 |
7 ft ,9 in |
12 ft ,1 in |
7 ft ,9 in x 12 ft ,1 in |
|
Basement |
Bedroom 4 |
12 ft ,1 in |
8 ft ,1 in |
12 ft ,1 in x 8 ft ,1 in |
|
Basement |
Bedroom 5 |
12 ft |
8 ft |
12 ft x 8 ft |
|
Basement |
Recreational, Games Room |
15 ft ,7 in |
24 ft |
15 ft ,7 in x 24 ft |
|
Basement |
Pantry |
2 ft ,6 in |
6 ft ,4 in |
2 ft ,6 in x 6 ft ,4 in |
|
Basement |
Bedroom 6 |
12 ft ,1 in |
8 ft ,4 in |
12 ft ,1 in x 8 ft ,4 in |
|
Basement |
Utility Room |
15 ft ,5 in |
8 ft ,7 in |
15 ft ,5 in x 8 ft ,7 in |
|
Basement |
Storage |
3 ft ,1 in |
9 ft ,1 in |
3 ft ,1 in x 9 ft ,1 in |
|
Main Level |
Primary Bedroom |
12 ft ,3 in |
12 ft ,9 in |
12 ft ,3 in x 12 ft ,9 in |
|
Main Level |
Den |
14 ft ,5 in |
14 ft ,5 in |
14 ft ,5 in x 14 ft ,5 in |
|
Main Level |
Living Room |
18 ft ,1 in |
13 ft |
18 ft ,1 in x 13 ft |
|
Main Level |
Kitchen |
14 ft ,3 in |
8 ft ,3 in |
14 ft ,3 in x 8 ft ,3 in |
|
Main Level |
Laundry Room |
6 ft ,7 in |
13 ft ,1 in |
6 ft ,7 in x 13 ft ,1 in |
|
Main Level |
Dining Room |
17 ft |
13 ft ,1 in |
17 ft x 13 ft ,1 in |
|
Main Level |
Foyer |
7 ft ,1 in |
7 ft ,1 in |
7 ft ,1 in x 7 ft ,1 in |
https://www.realtor.ca/real-estate/28393517/1449-enright-road-mcleese-lake













































