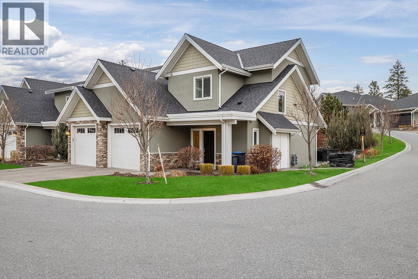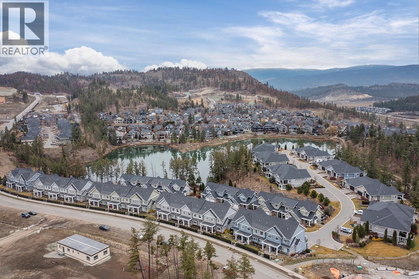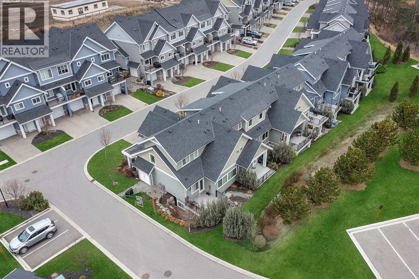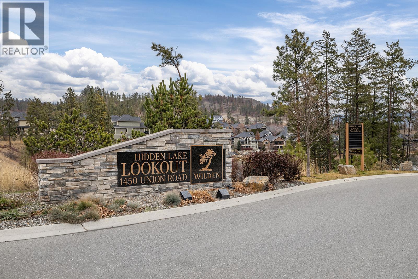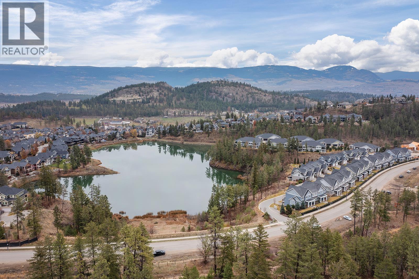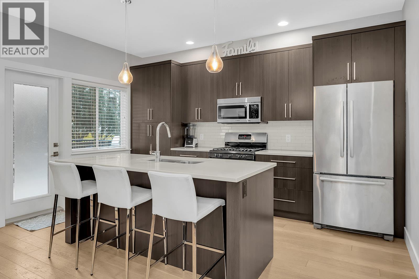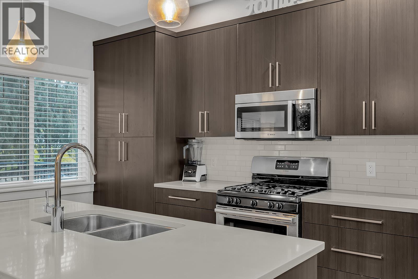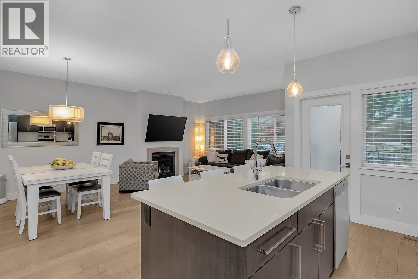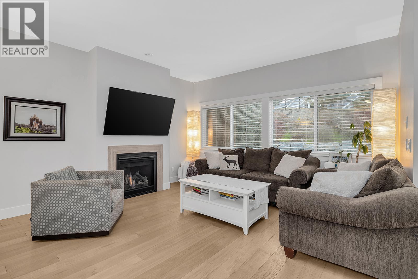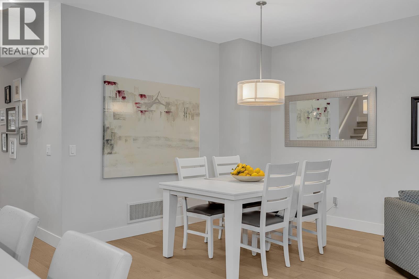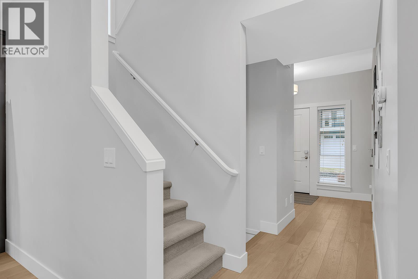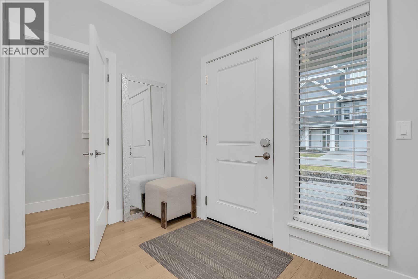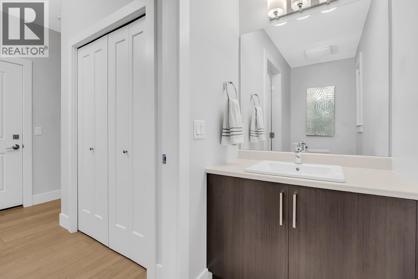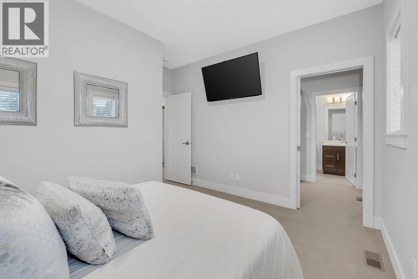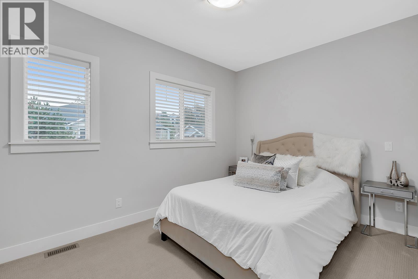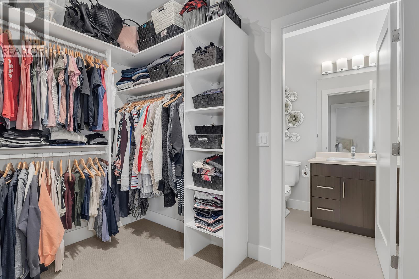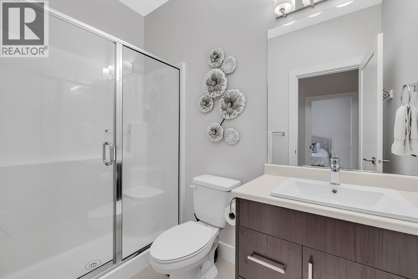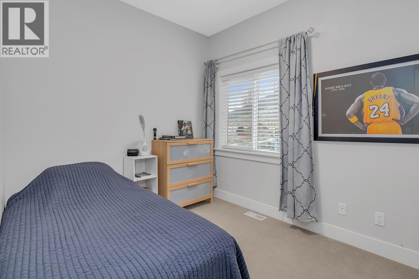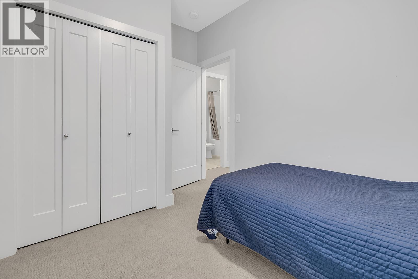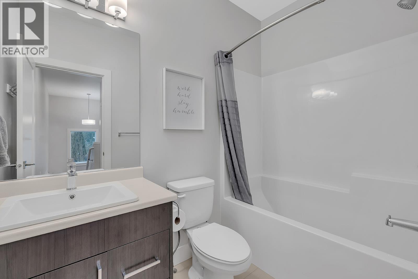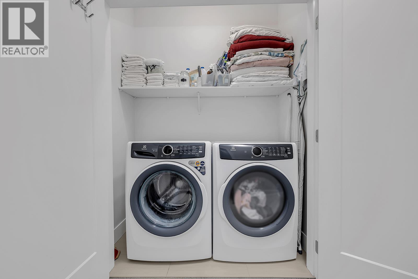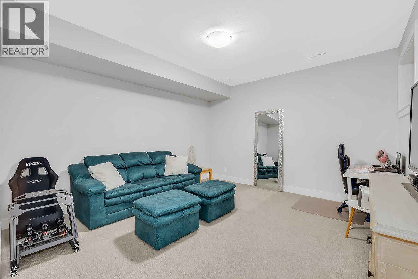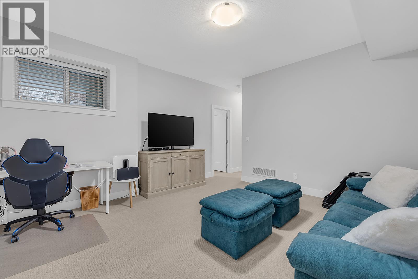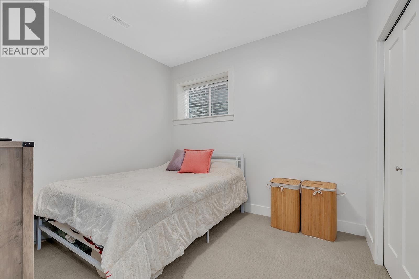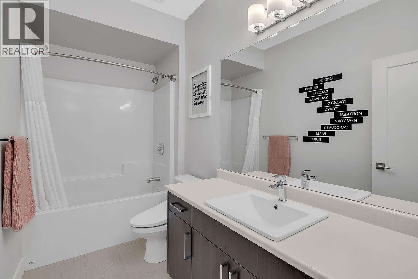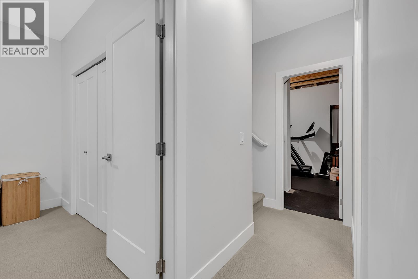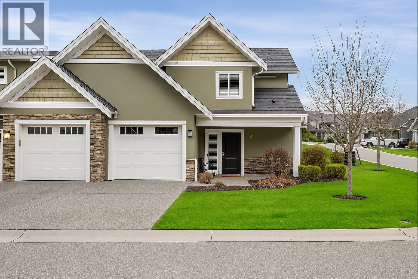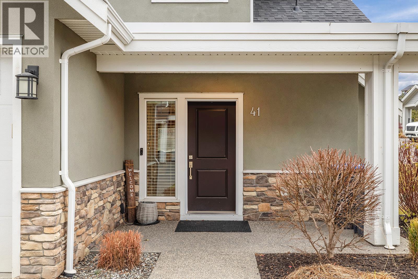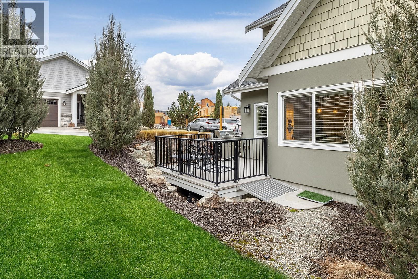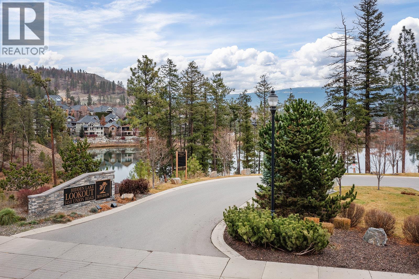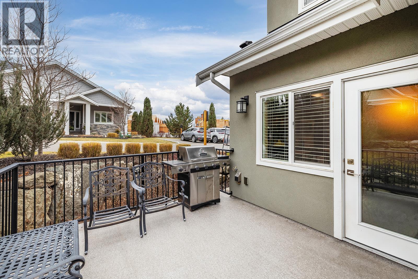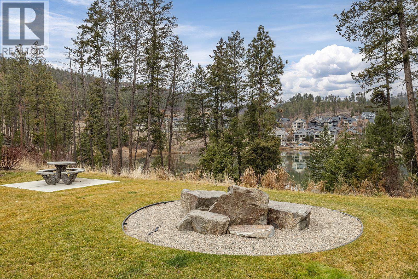3 Bedroom
4 Bathroom
1,904 ft2
Fireplace
Central Air Conditioning, See Remarks
Forced Air
$819,000Maintenance, Ground Maintenance, Property Management
$336.60 Monthly
Welcome to Hidden Lake Lookout – a charming townhouse community in the highly desirable, family-friendly neighbourhood of Wilden. This beautifully designed corner unit, 3-bedroom, 3.5-bathroom home offers the perfect blend of peaceful nature and convenient city living. The main floor showcases an inviting open-concept layout with generous space for both living and dining. Thoughtfully placed windows fill the home with natural light throughout the day. The kitchen features stone countertops, stainless steel appliances, and ample cabinetry, creating a functional and stylish space for everyday meals or entertaining guests. Upstairs, you’ll find the spacious primary suite with private ensuite, a second well-sized bedroom, and a full main bathroom. The lower level offers a third bedroom, perfect for guests, a home office, or a flexible living space to suit your needs. Energy efficiency is built in with geothermal and natural gas heating and cooling, keeping utility costs lower while ensuring year-round comfort. Looking ahead, Wilden’s upcoming Market Square will introduce new amenities just steps away, including parkland, restaurants, shops, and a new elementary school. Surrounded by trails, wildlife, and natural beauty yet only 10 minutes from downtown Kelowna, UBCO, and the airport, this property captures the essence of Wilden living. (id:46156)
Property Details
|
MLS® Number
|
10360752 |
|
Property Type
|
Single Family |
|
Neigbourhood
|
Wilden |
|
Community Name
|
Hidden Lake |
|
Community Features
|
Pets Allowed With Restrictions |
|
Parking Space Total
|
1 |
Building
|
Bathroom Total
|
4 |
|
Bedrooms Total
|
3 |
|
Constructed Date
|
2016 |
|
Construction Style Attachment
|
Attached |
|
Cooling Type
|
Central Air Conditioning, See Remarks |
|
Fireplace Fuel
|
Gas |
|
Fireplace Present
|
Yes |
|
Fireplace Total
|
1 |
|
Fireplace Type
|
Unknown |
|
Half Bath Total
|
1 |
|
Heating Fuel
|
Geo Thermal |
|
Heating Type
|
Forced Air |
|
Stories Total
|
3 |
|
Size Interior
|
1,904 Ft2 |
|
Type
|
Row / Townhouse |
|
Utility Water
|
Municipal Water |
Parking
|
Additional Parking
|
|
|
Attached Garage
|
1 |
Land
|
Acreage
|
No |
|
Sewer
|
Municipal Sewage System |
|
Size Total Text
|
Under 1 Acre |
Rooms
| Level |
Type |
Length |
Width |
Dimensions |
|
Second Level |
Primary Bedroom |
|
|
12'8'' x 12'7'' |
|
Second Level |
Bedroom |
|
|
11'8'' x 8'1'' |
|
Second Level |
Full Bathroom |
|
|
4'11'' x 8'3'' |
|
Second Level |
Full Ensuite Bathroom |
|
|
4'11'' x 8'5'' |
|
Basement |
Recreation Room |
|
|
14' x 14'2'' |
|
Basement |
Bedroom |
|
|
9'1'' x 10'6'' |
|
Basement |
Full Bathroom |
|
|
10'6'' x 5'3'' |
|
Main Level |
Living Room |
|
|
14'1'' x 12'9'' |
|
Main Level |
Utility Room |
|
|
10'1'' x 5'1'' |
|
Main Level |
Kitchen |
|
|
10' x 14'1'' |
|
Main Level |
Foyer |
|
|
9'8'' x 6'2'' |
|
Main Level |
Dining Room |
|
|
14'1'' x 8'1'' |
|
Main Level |
Partial Bathroom |
|
|
3'7'' x 8'5'' |
https://www.realtor.ca/real-estate/28829633/1450-union-road-unit-41-kelowna-wilden


