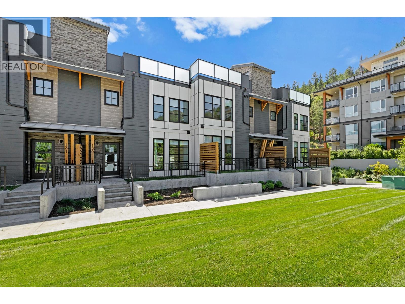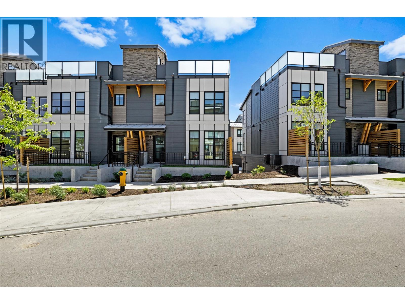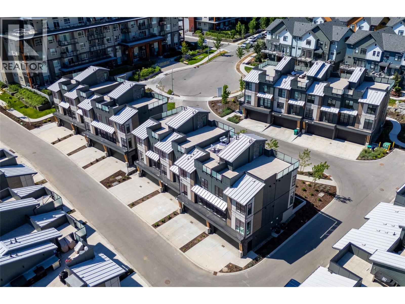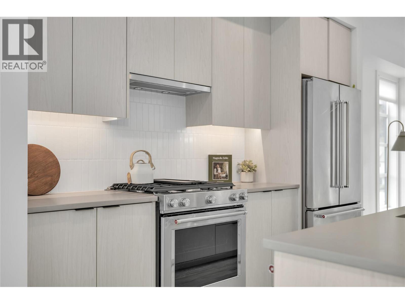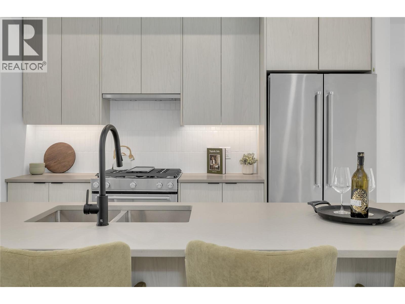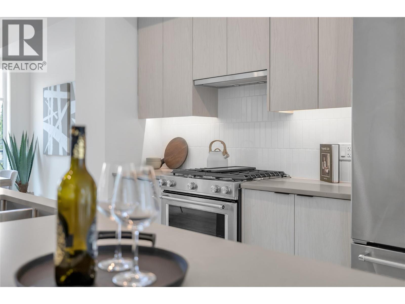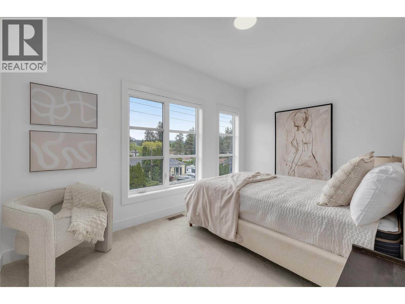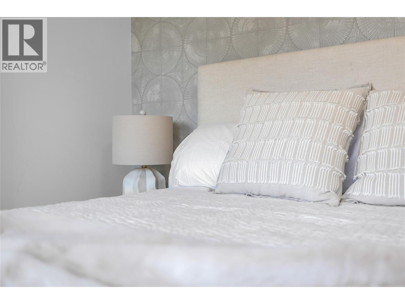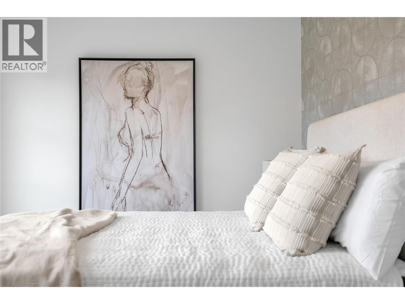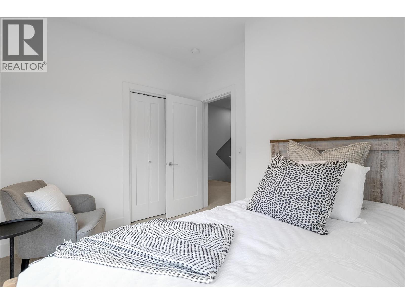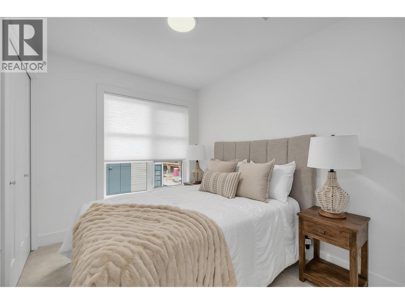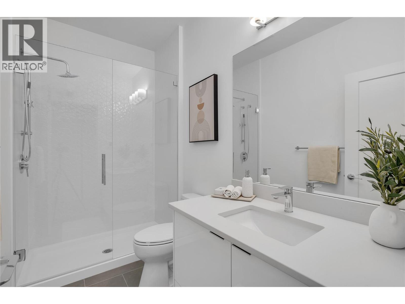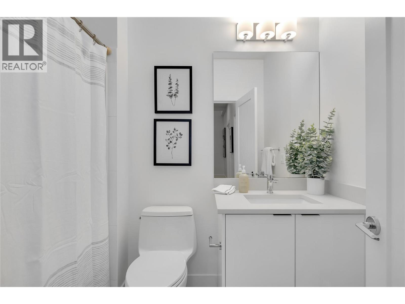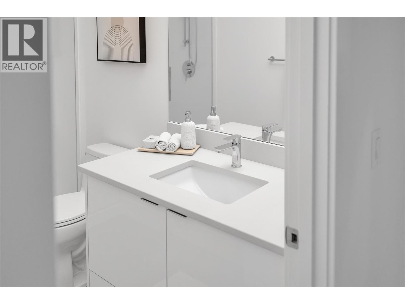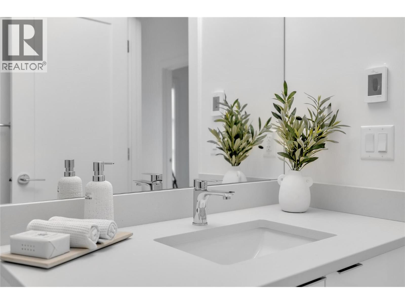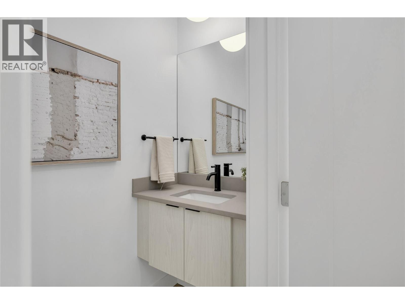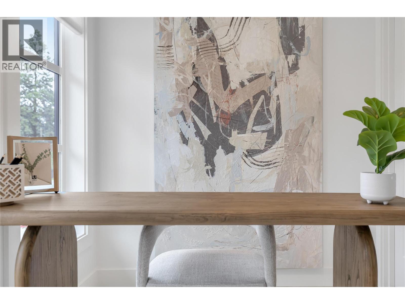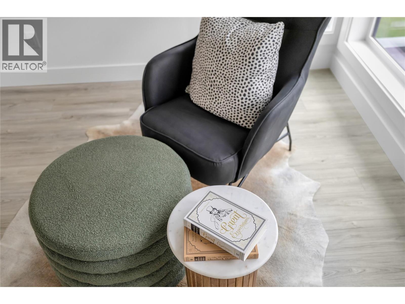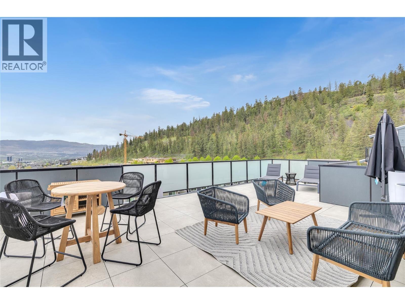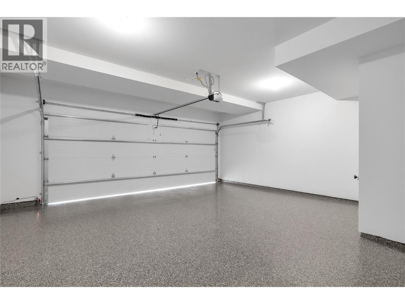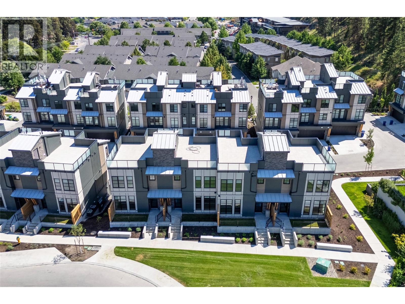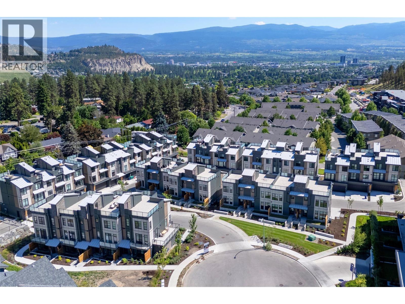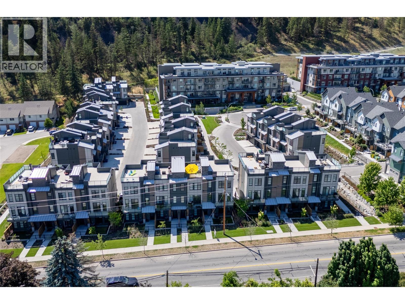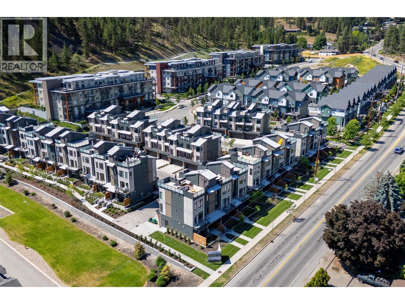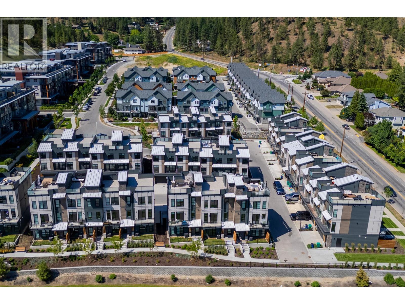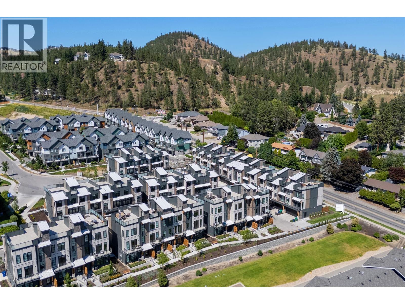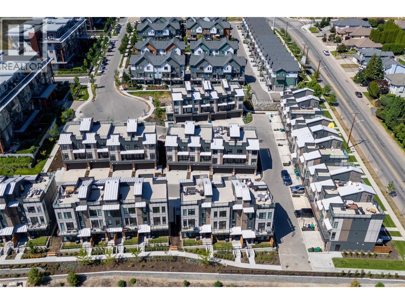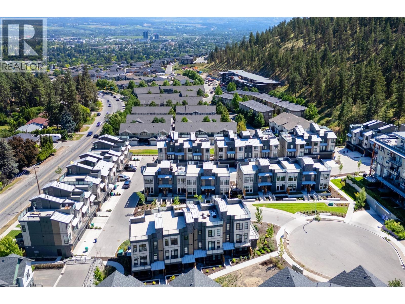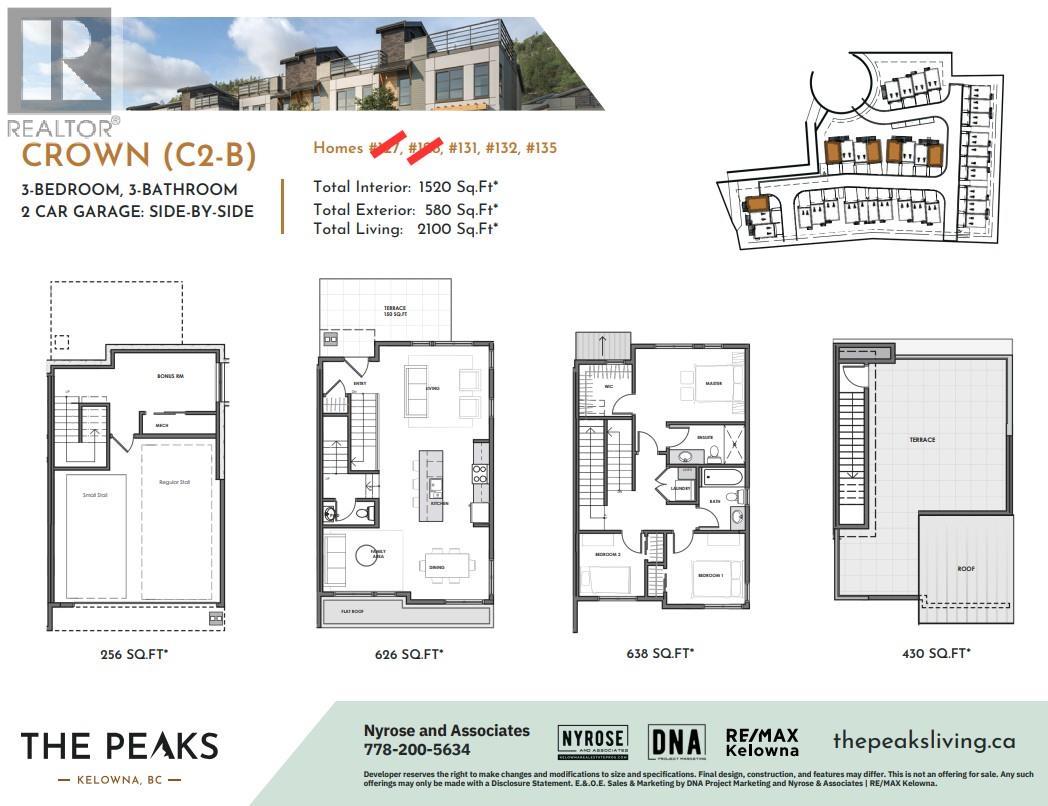3 Bedroom
3 Bathroom
1,520 ft2
Other
Central Air Conditioning
Forced Air, See Remarks
$799,900Maintenance,
$473.79 Monthly
BRAND NEW, MOVE-IN NOW Townhomes at the Peaks in Glenmore. Home 131 at The Peaks is a 3 bedroom 3 bathroom townhome with approx. 1,520 sq ft, a double garage, timeless interiors, and a private 400+ sq ft rooftop patio with sweeping city and valley views. The main level features bright vinyl plank flooring, energy efficient windows, and an open layout with kitchen, dining, living, and a bonus room, while the designer kitchen includes a large island, quartz countertops, and KitchenAid appliances. Upstairs offers the primary bedroom with a heated floor ensuite plus two additional bedrooms, a full bath, and laundry. Stop Scrolling. Start Living. 3 and 4 Bedroom Rooftop Patio Townhomes (Vibes Included). Rooftop patios, double garages, fenced yards. Property Transfer Tax Exempt (savings of $13,998). First time buyers, ask about the new GST rebate for additional savings of $39,995. Only a few 3 & 4 Bedroom rooftop patio homes remain, starting from $769,900. Located in Kelowna’s Glenmore area near trails, schools, parks, and amenities. Visit thepeaksliving.ca or call 778-200-5634. Own the rooftop life. It’s time to stop scrolling and start living at The Peaks. (id:46156)
Property Details
|
MLS® Number
|
10363159 |
|
Property Type
|
Single Family |
|
Neigbourhood
|
Glenmore |
|
Community Name
|
The Peaks |
|
Community Features
|
Pet Restrictions, Pets Allowed With Restrictions |
|
Parking Space Total
|
2 |
Building
|
Bathroom Total
|
3 |
|
Bedrooms Total
|
3 |
|
Architectural Style
|
Other |
|
Constructed Date
|
2023 |
|
Construction Style Attachment
|
Attached |
|
Cooling Type
|
Central Air Conditioning |
|
Half Bath Total
|
1 |
|
Heating Fuel
|
Electric |
|
Heating Type
|
Forced Air, See Remarks |
|
Stories Total
|
3 |
|
Size Interior
|
1,520 Ft2 |
|
Type
|
Row / Townhouse |
|
Utility Water
|
Municipal Water |
Parking
Land
|
Acreage
|
No |
|
Sewer
|
Municipal Sewage System |
|
Size Total Text
|
Under 1 Acre |
Rooms
| Level |
Type |
Length |
Width |
Dimensions |
|
Second Level |
Full Bathroom |
|
|
5'6'' x 8'0'' |
|
Second Level |
Bedroom |
|
|
8'4'' x 8'0'' |
|
Second Level |
Bedroom |
|
|
10'0'' x 9'0'' |
|
Second Level |
3pc Ensuite Bath |
|
|
9'7'' x 5'0'' |
|
Second Level |
Primary Bedroom |
|
|
13'11'' x 9'8'' |
|
Basement |
Den |
|
|
7'6'' x 13'6'' |
|
Main Level |
2pc Bathroom |
|
|
Measurements not available |
|
Main Level |
Family Room |
|
|
11'7'' x 8'8'' |
|
Main Level |
Dining Room |
|
|
9'5'' x 11'8'' |
|
Main Level |
Kitchen |
|
|
13'11'' x 10'10'' |
|
Main Level |
Living Room |
|
|
13'11'' x 12'4'' |
https://www.realtor.ca/real-estate/28911910/1455-cara-glen-court-unit-131-kelowna-glenmore


